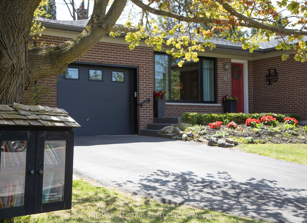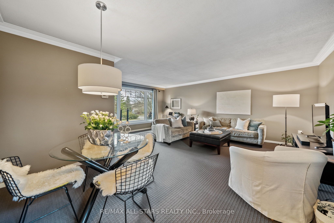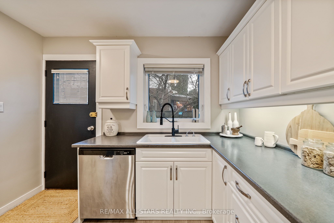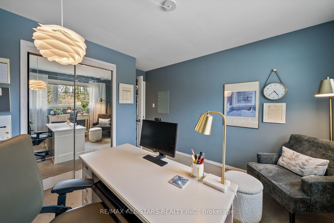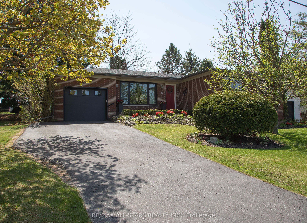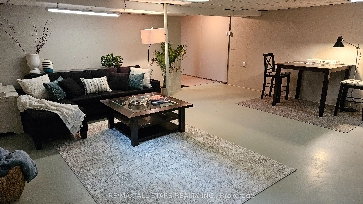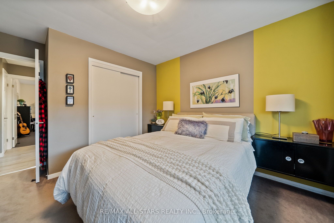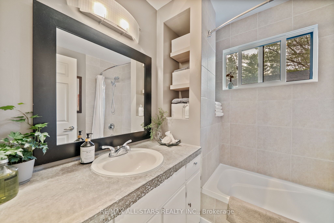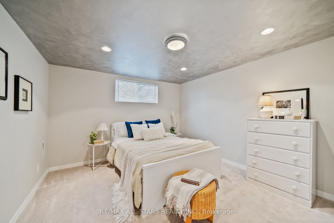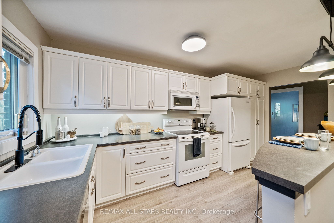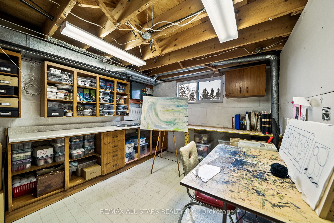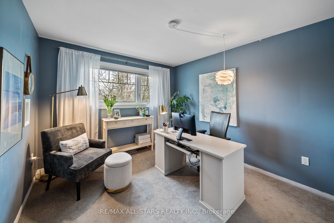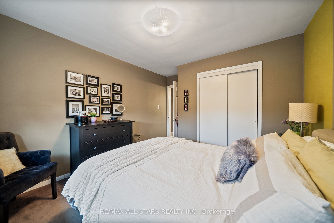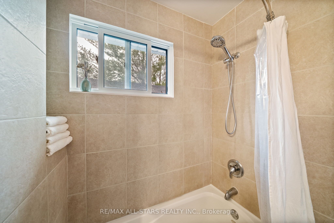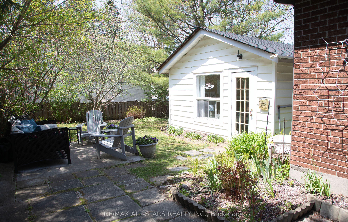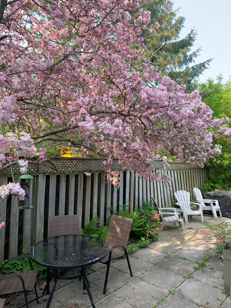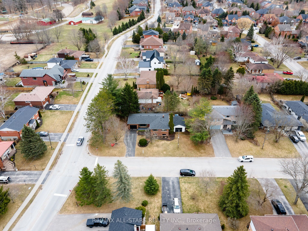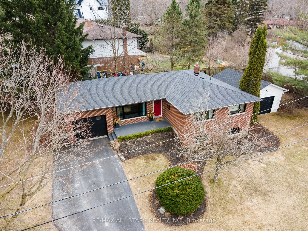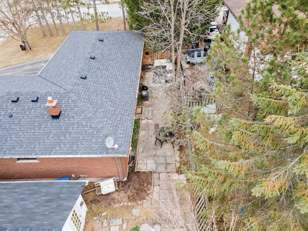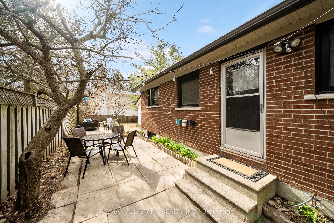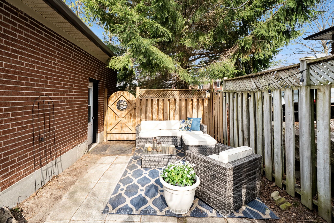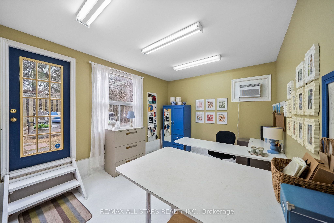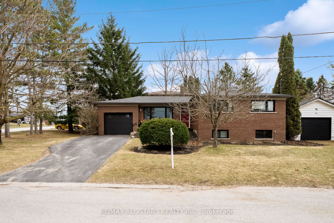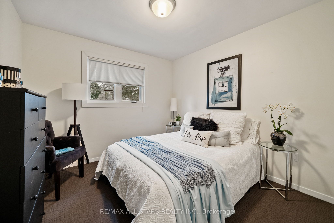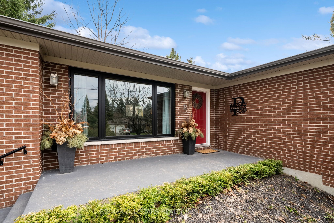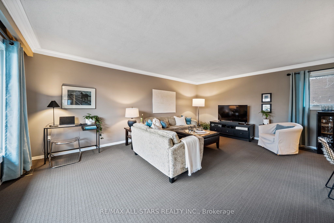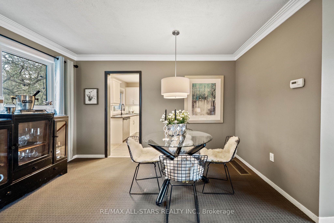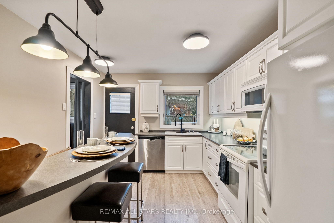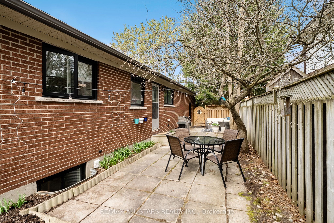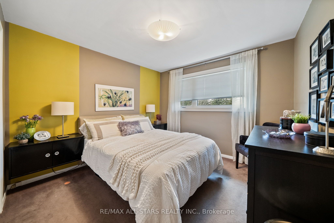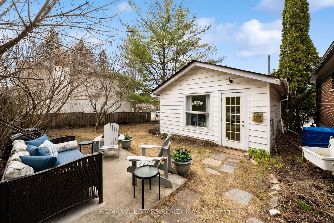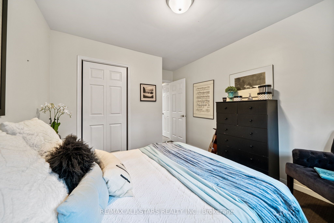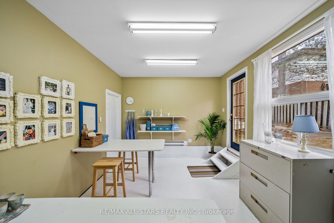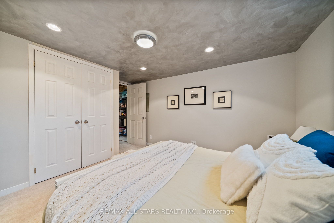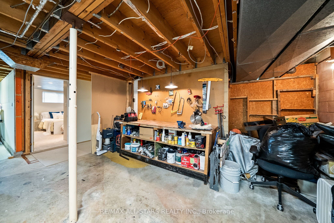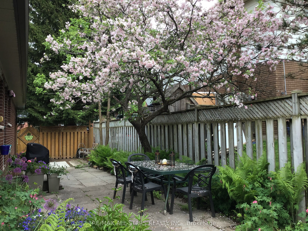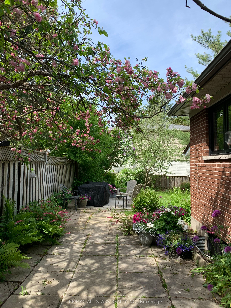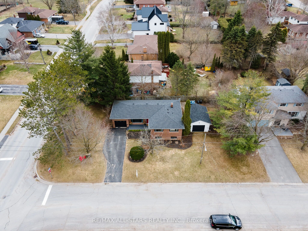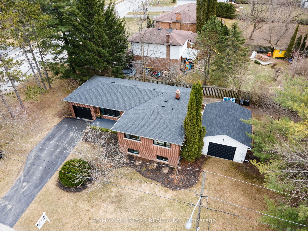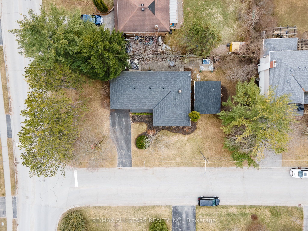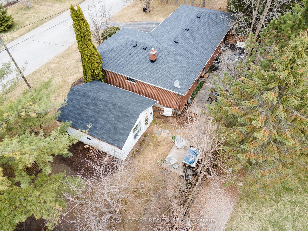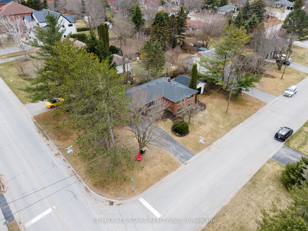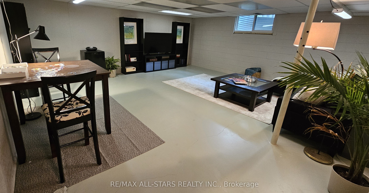
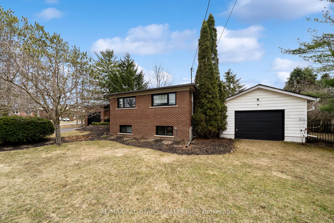
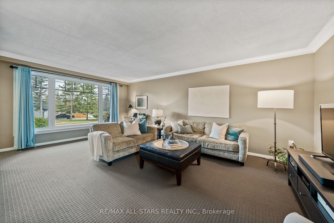
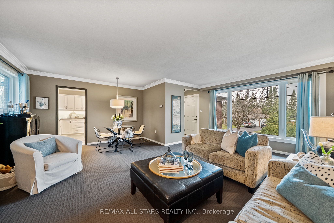
Selling
12 Joseph Street, Uxbridge, ON L9P 1H8
$939,900
Description
Charming Updated Bungalow with Studio & Garden Oasis - Walk to Downtown Uxbridge! Welcome to 12 Joseph St., a rare find on a large, private corner lot in the heart of Uxbridge. This beautifully updated 3+1 bedroom, 2-bath bungalow offers the perfect blend of character, functionality, and location. Ideal for downsizers, creative professionals, or families looking for a move-in-ready home with space to grow. The main floor features luxury vinyl flooring, updated windows (2022), and a bright, functional layout. Enjoy sun-filled living and dining areas, a cheerful kitchen, three spacious bedrooms, and a refreshed full bath. The partially finished basement includes a rec room, fourth bedroom with above-grade windows, 2-pc bath, a craft room, workshop, and ample storage - ideal for a home gym, guest suite, or hobby space. Step outside into your backyard retreat, complete with mature trees, perennial gardens, a 3-variety apple tree, flowering shrubs, and string lights a perfect setting for outdoor entertaining or quiet relaxation. Bonus features include a detached 285 sq ft studio space with heating and cooling, an oversized attached garage, updated shingles, and furnace and A/C (5-8 years old). Located within walking distance to downtown Uxbridge, Elgin Park, schools, shops, and trails.
Overview
MLS ID:
N12201455
Type:
Detached
Bedrooms:
4
Bathrooms:
2
Square:
1,300 m²
Price:
$939,900
PropertyType:
Residential Freehold
TransactionType:
For Sale
BuildingAreaUnits:
Square Feet
Cooling:
Central Air
Heating:
Forced Air
ParkingFeatures:
Attached
YearBuilt:
Unknown
TaxAnnualAmount:
5488.28
PossessionDetails:
60-90
🏠 Room Details
| # | Room Type | Level | Length (m) | Width (m) | Feature 1 | Feature 2 | Feature 3 |
|---|---|---|---|---|---|---|---|
| 1 | Living Room | Main | 6.117 | 3.861 | Broadloom | Large Window | Combined w/Dining |
| 2 | Dining Room | Main | 3.879 | 1.786 | Broadloom | Picture Window | Combined w/Living |
| 3 | Kitchen | Main | 4.74 | 3.161 | W/O To Yard | Window | Vinyl Floor |
| 4 | Primary Bedroom | Main | 4.135 | 3.278 | Broadloom | Closet | Large Window |
| 5 | Bedroom 2 | Main | 4.075 | 3.049 | Broadloom | Closet | Large Window |
| 6 | Bedroom 3 | Main | 4.026 | 3.204 | Broadloom | Closet | Window |
| 7 | Bedroom | Basement | 4.251 | 3.346 | Broadloom | Closet | Above Grade Window |
| 8 | Recreation | Basement | 6.022 | 5.644 | Concrete Floor | Above Grade Window | Dropped Ceiling |
| 9 | Other | Basement | 3.048 | 3.734 | Laminate | Above Grade Window | B/I Desk |
Map
-
AddressUxbridge
Featured properties

