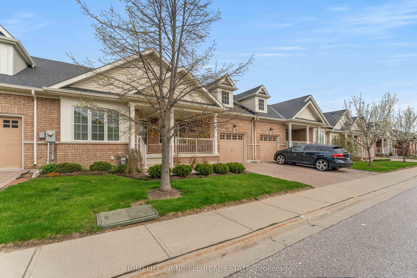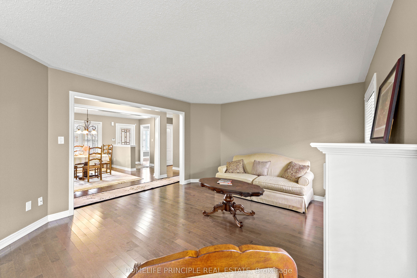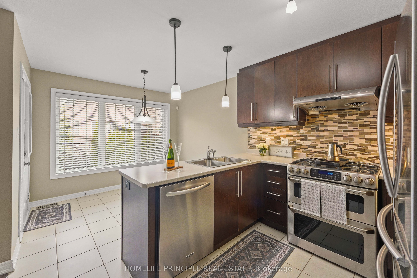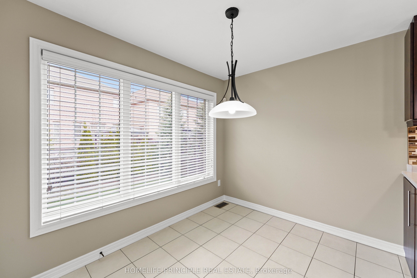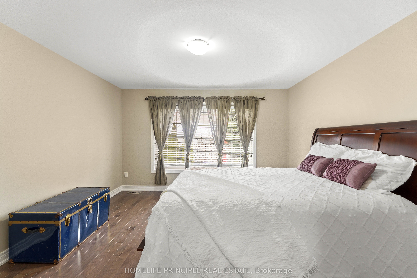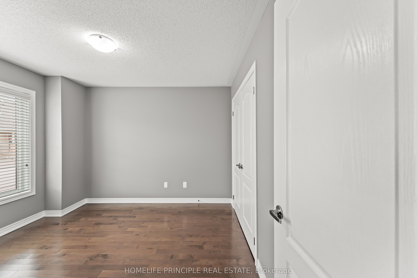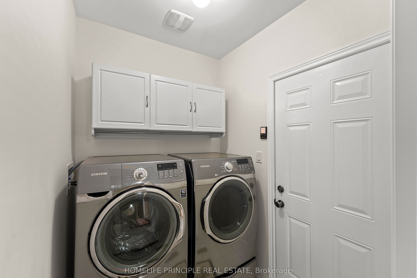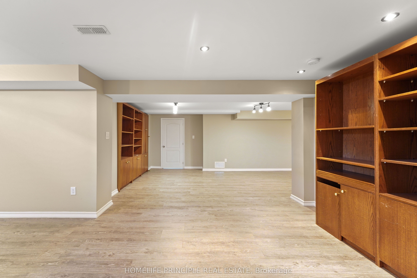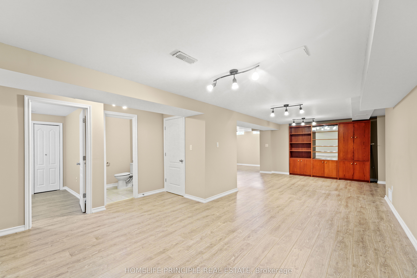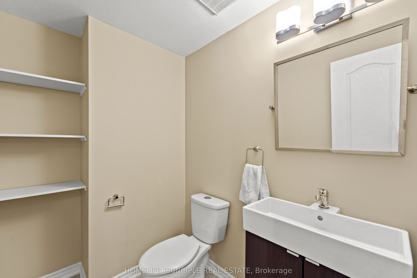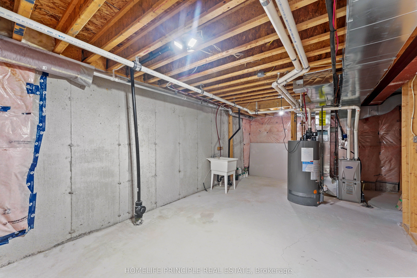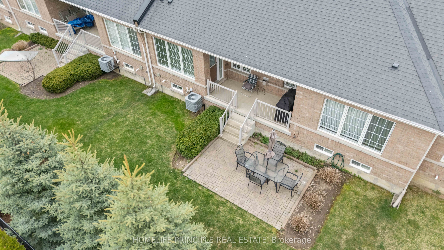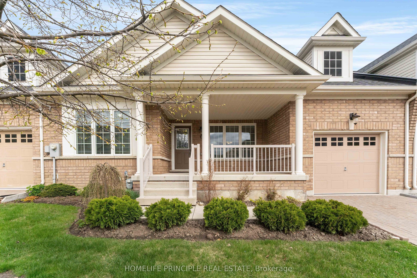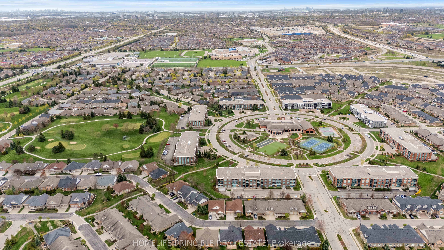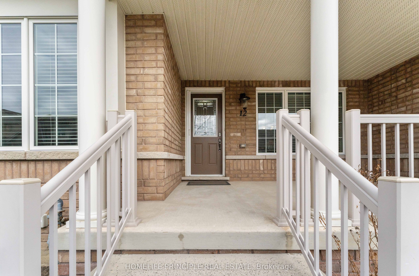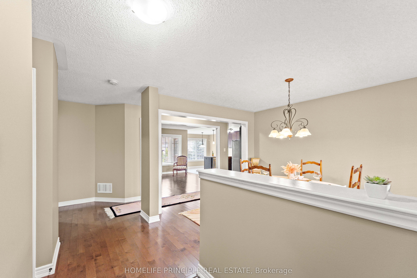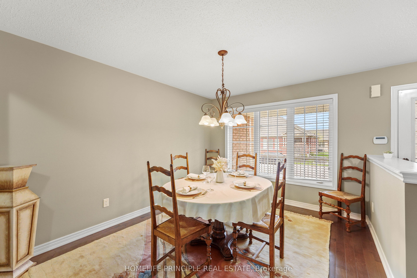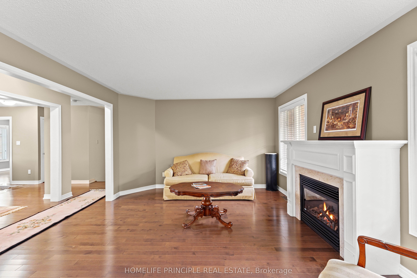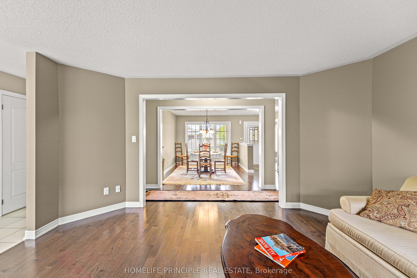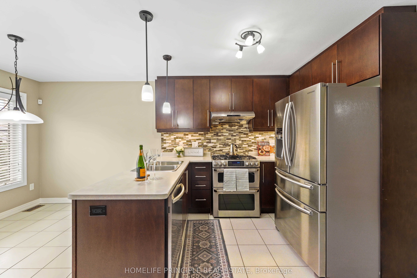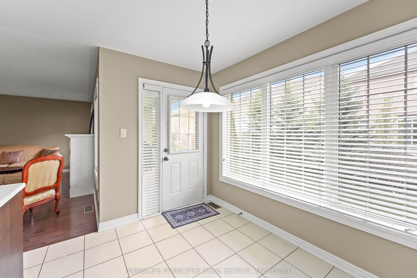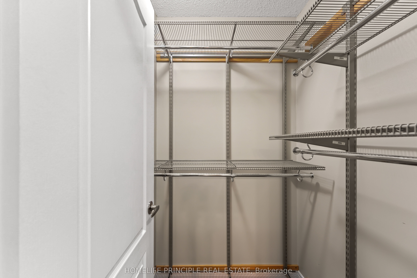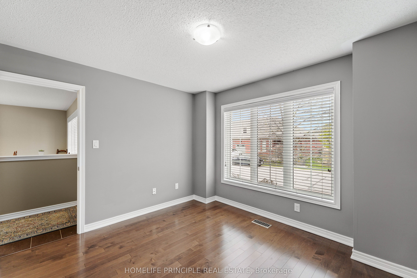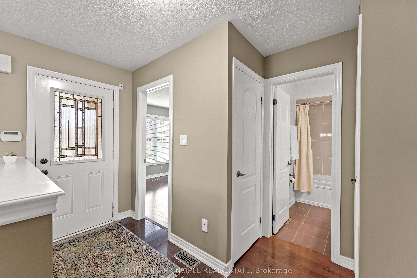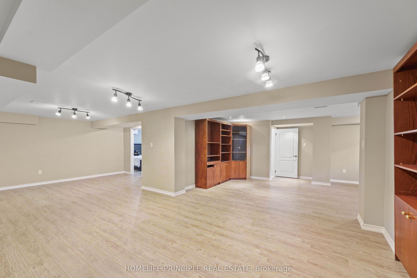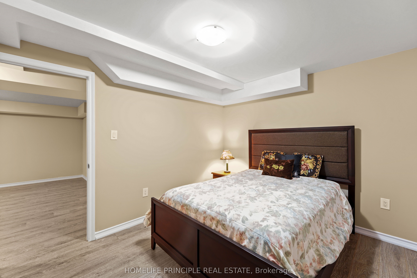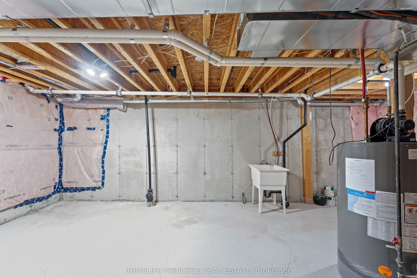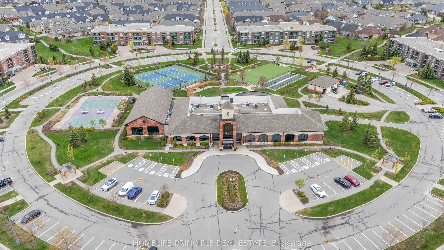
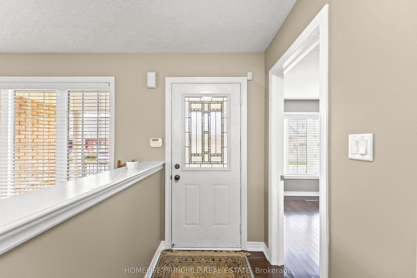
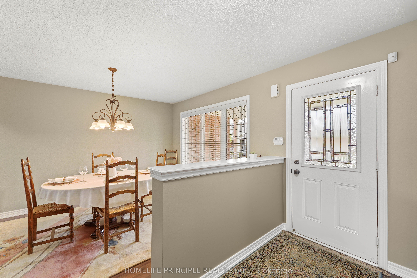
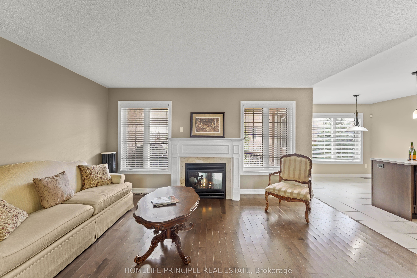
Selling
12 Lacorra Way, Brampton, ON L6R 3P2
$849,000
Description
Enjoy an Adult lifestyle in the gated community of Rosedale Village. This spacious open concept 2+1 bedroom sun-filled townhouse bungalow is the sought after Adelaide model on a rare 40 ft lot. Freshly painted and move in ready. Hardwood flooring and ceramic throughout the main floor. Convenient main floor laundry with garage access. The family room offers a gas fireplace creating a warm and inviting atmosphere. The kitchen features updated stainless steel appliances and an eat-in area with a garden door leading to the Large covered back porch (6 x 14 ft) with additional stone patio area and large privacy hedge for summer entertaining with gas hook up for BBQ. Or if you prefer, the formal dining room can host a family gathering for any occasion. 847 Sq.feet of livable space available in the Finished basement with luxury vinyl flooring and built-in bookcases. The basement also includes a Bonus Room which can be used as a bedroom/office and 2 piece washroom with shower rough in. There is an Extra Large (11.5 x 22.2 ft) Furnace/Storage room. Outside, the Oversized front covered porch(9 x 14 ft)is perfectly sheltered to sit and enjoy a morning coffee or afternoon Tea. This well-established community boasts amenities that Include 24/7 gated security guardhouse, private 9-hole golf course, Exclusive club house with exercise room, Indoor pool, sauna, party room, library, lounge, multi-use auditorium, billiards, Bocce, Tennis and Pickle Ball courts plus shuffleboard. There are also walking trail throughout this paradise community to enjoy. Maintenance includes lawn care (built in sprinkler system) and driveway snow removal for your property !
Overview
MLS ID:
W12209490
Type:
Condo
Bedrooms:
3
Bathrooms:
3
Square:
1,300 m²
Price:
$849,000
PropertyType:
Residential Condo & Other
TransactionType:
For Sale
BuildingAreaUnits:
Square Feet
Cooling:
Central Air
Heating:
Forced Air
ParkingFeatures:
Built-In
YearBuilt:
11-15
TaxAnnualAmount:
5534.26
PossessionDetails:
30/60
Map
-
AddressBrampton
Featured properties

