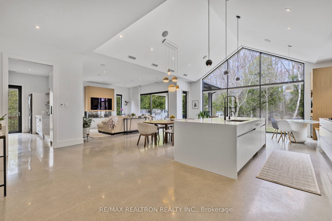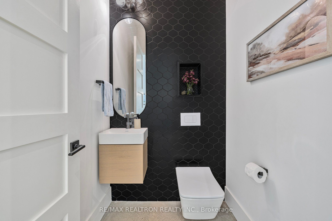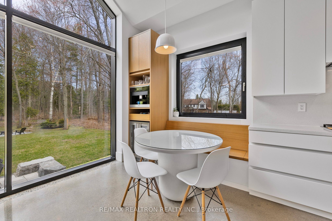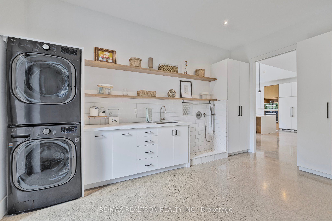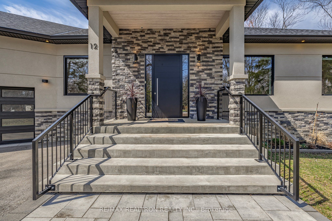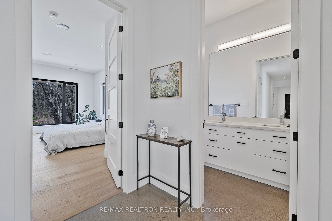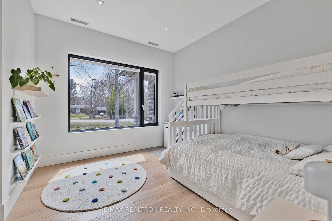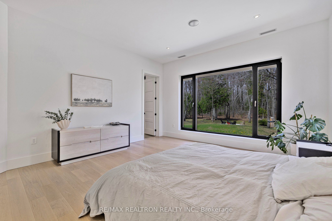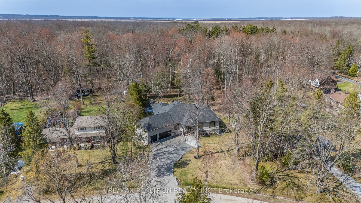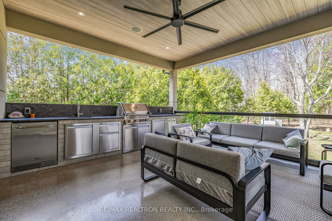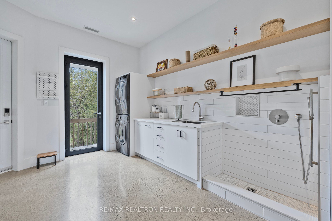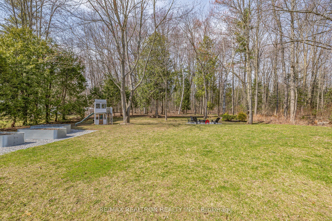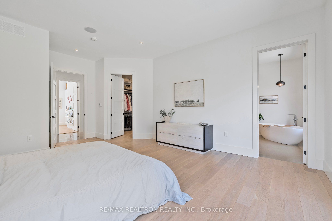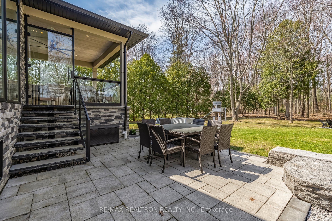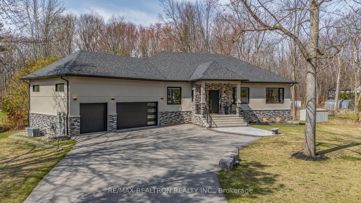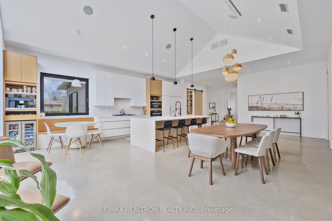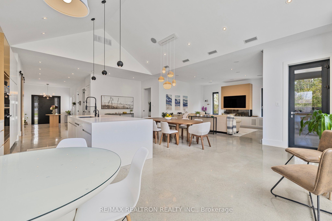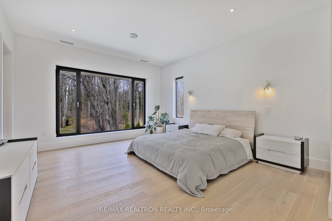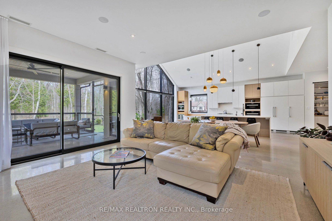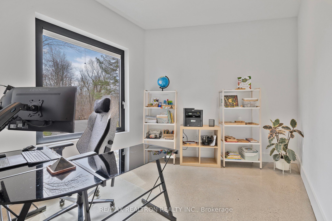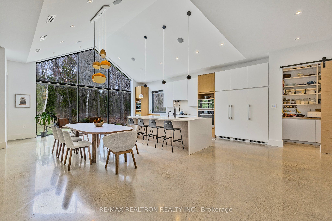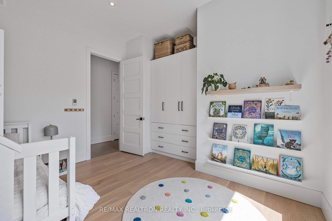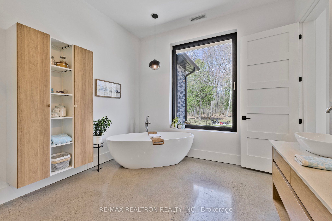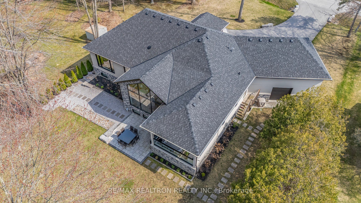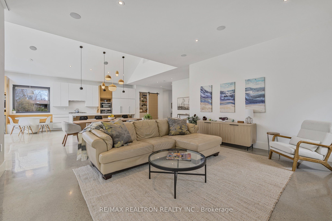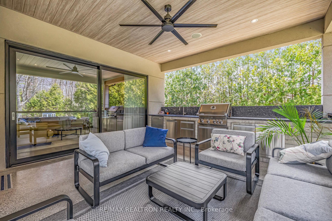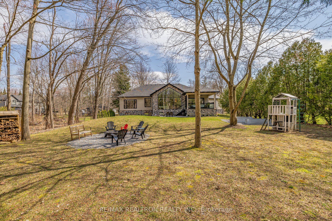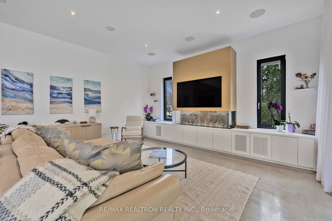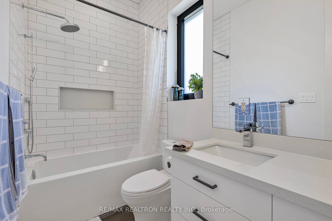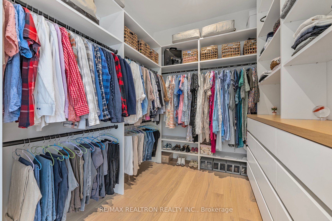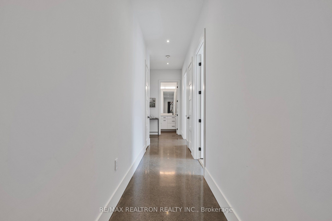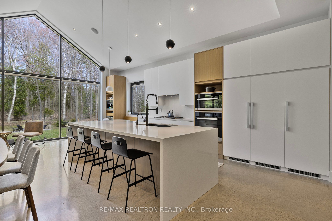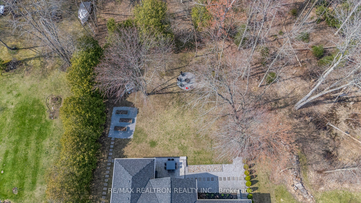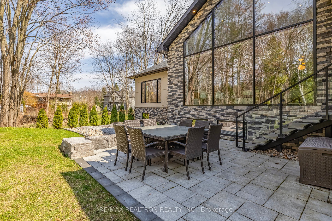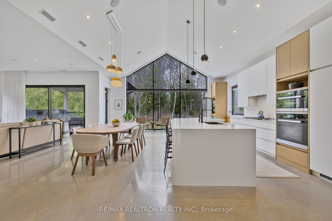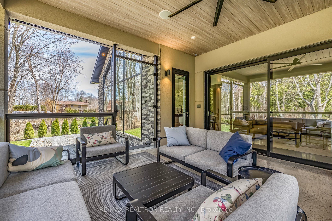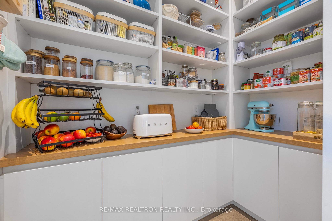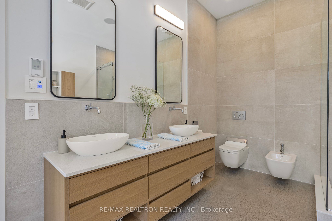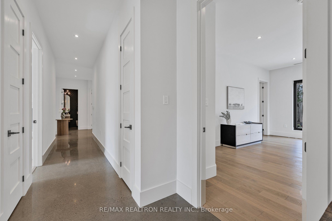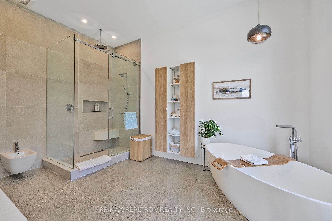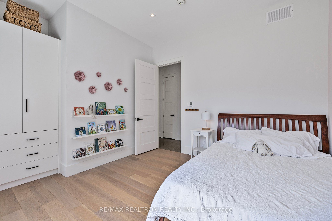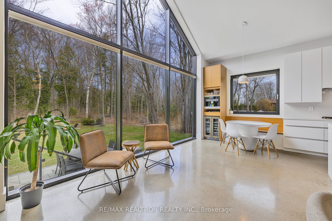
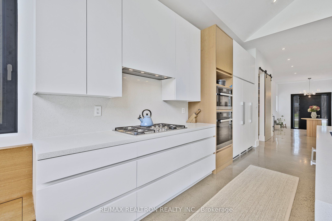
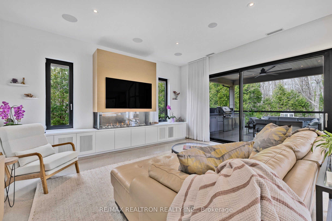
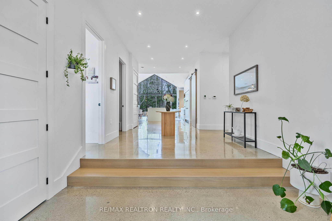
Selling
12 Morgans Road, East Gwillimbury, ON L9N 0E7
$3,089,000
Description
Welcome to an extraordinary property where modern living meets the natural beauty of its surroundings. This recently constructed bungalow sits on nearly 0.7 acres, offering a perfect blend of eco-friendly construction, sophisticated design, and spacious outdoor areas. Built with Insulated Concrete Forms (ICF), the home is energy-efficient, soundproof, and highly durable. Inside, polished concrete floors provide a sleek, low-maintenance aesthetic that complements the home's custom design. Radiant floor heating throughout nearly every room, including the garage, ensures year-round comfort and reduced energy costs. Smart home living is enhanced by a state-of-the-art home technology system controlling lighting, climate, and motorized shades in select areas of the home. A built-in speaker system throughout the house enhances the atmosphere, providing high-quality sound in every room for an immersive experience. The open-concept kitchen is a chefs dream, complete with premium Miele built-in appliances, modern cabinetry, a 5-burner gas cooktop, a walk-in pantry, and a large central island ideal for both entertaining and everyday living. The primary bedroom offers a peaceful retreat with a spa-inspired ensuite and a generous walk-in closet. An additional flex space, which could be used as a private office, den, or 4th bedroom, provides a quiet area for work or relaxation. Large European tilt-and-turn windows flood the home with natural light and offer uninterrupted views of the surrounding landscape. Step outside to a custom outdoor kitchen, perfect for alfresco dining, and enjoy landscaped grounds that create a tranquil oasis with mature trees and gardens. The expansive lot offers a convenient in-ground irrigation system and abundant parking, with space for multiple vehicles, boats, or RVs. This one-of-a-kind home perfectly balances modern luxury, technology, and functionality in an exceptional setting.
Overview
MLS ID:
N12103933
Type:
Detached
Bedrooms:
4
Bathrooms:
3
Square:
3,250 m²
Price:
$3,089,000
PropertyType:
Residential Freehold
TransactionType:
For Sale
BuildingAreaUnits:
Square Feet
Cooling:
Central Air
Heating:
Radiant
ParkingFeatures:
Attached
YearBuilt:
0-5
TaxAnnualAmount:
4050
PossessionDetails:
FLEXIBLE
Map
-
AddressEast Gwillimbury
Featured properties

