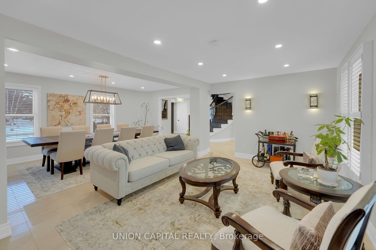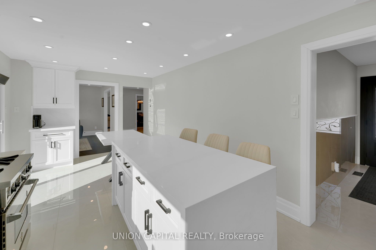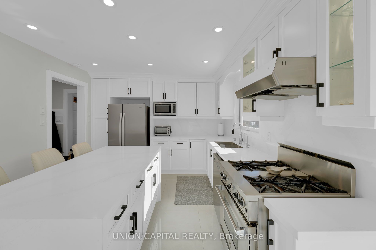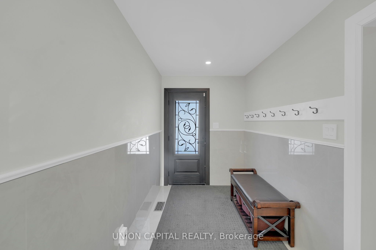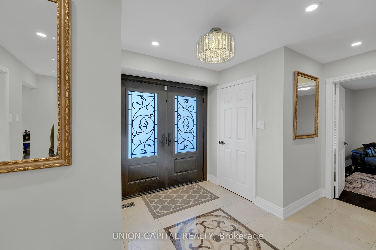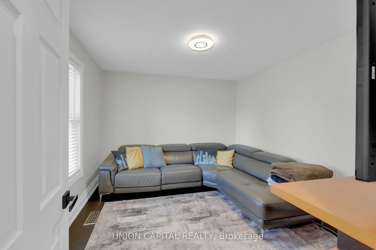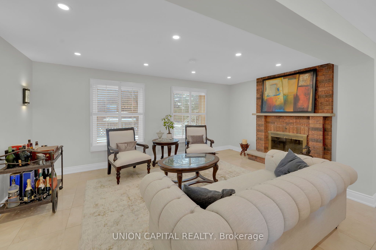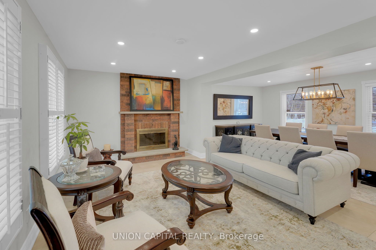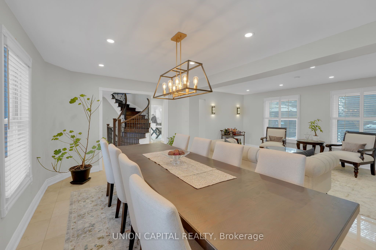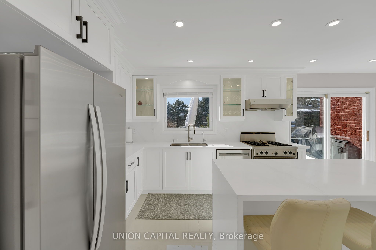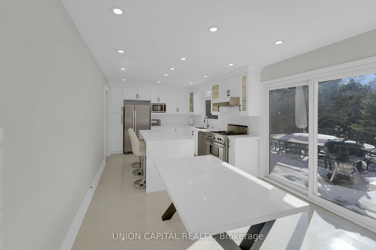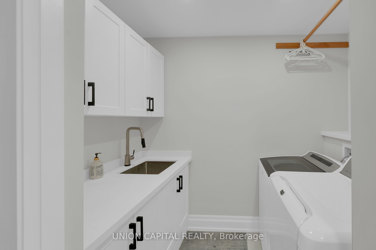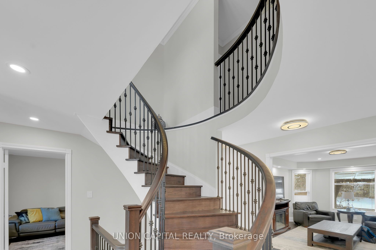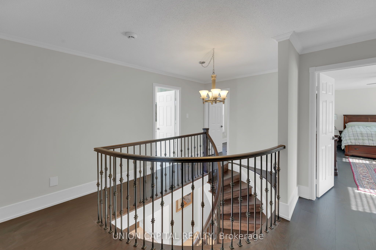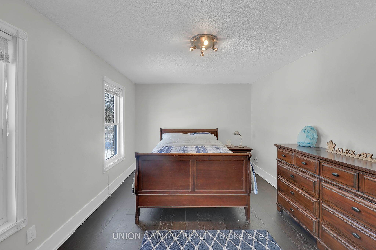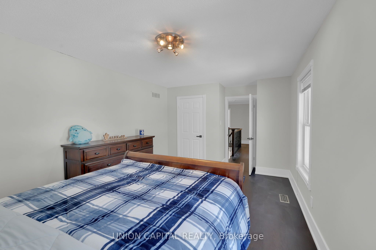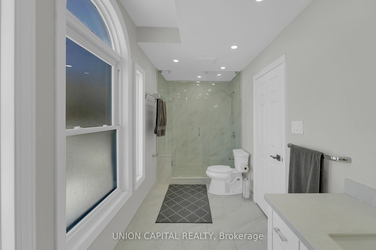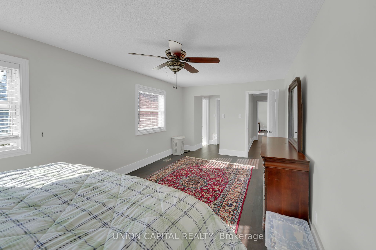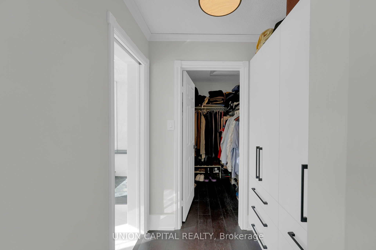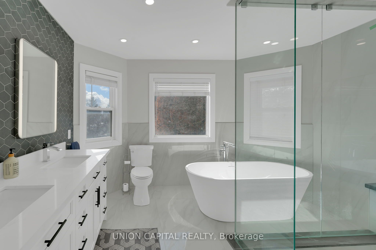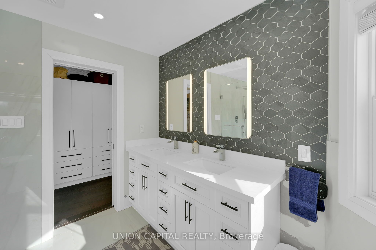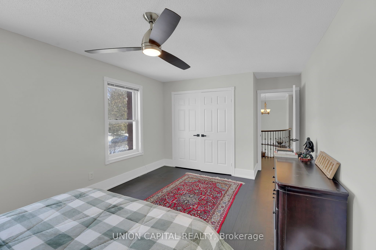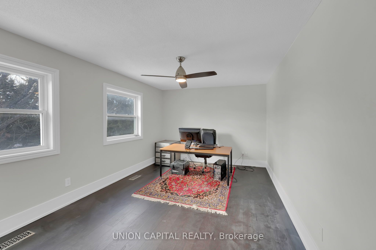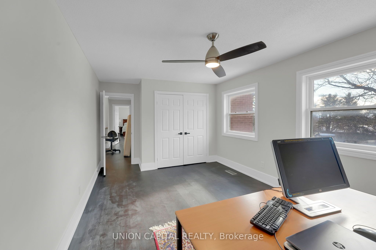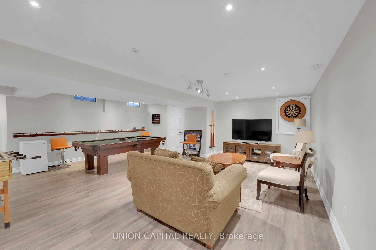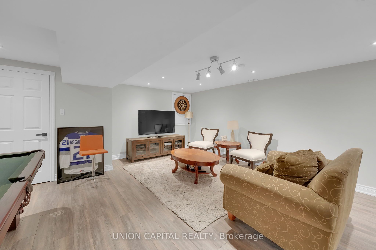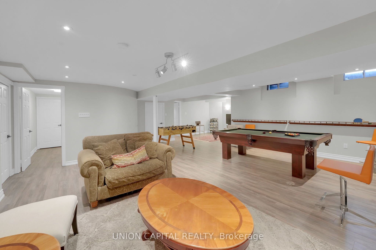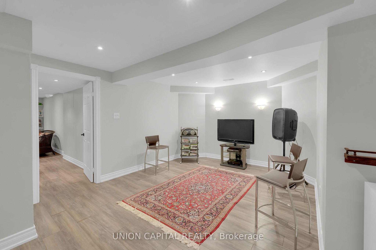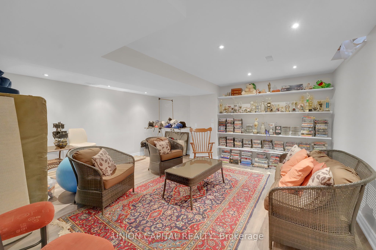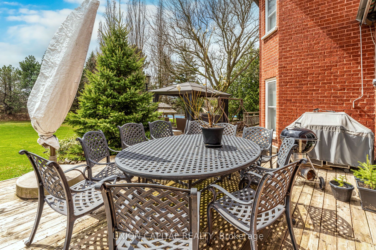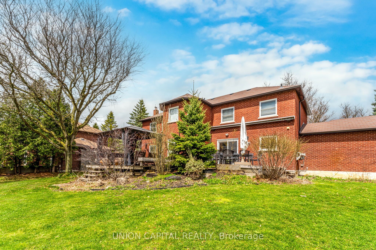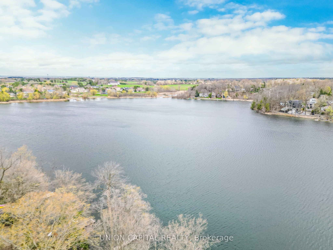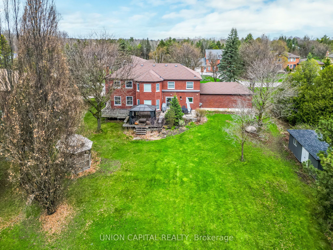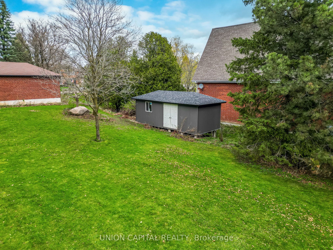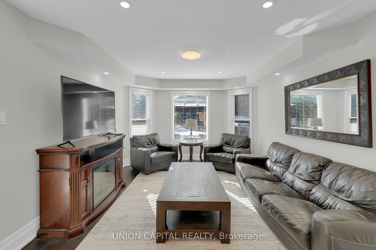
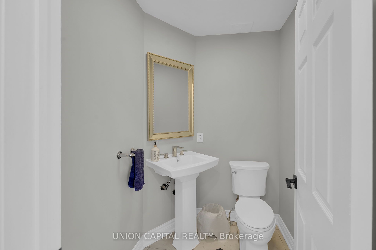
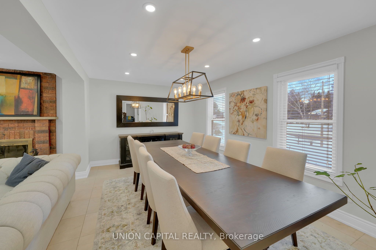
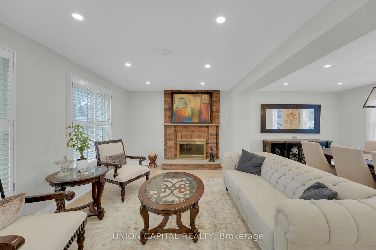
Selling
12 Reesor Place, Whitchurch-Stouffville, ON L4A 2C6
$2,178,888
Description
Luxurious Living in Prestigious Preston Lake! Welcome to this stunning 3,248 sq ft, 4-bedroom detached home, fully renovated top to bottom with modern, high-end finishes. Situated on a spectacular 116x269 ft lot, this home is designed for both comfort and entertaining. Inside, you'll find hardwood floors, porcelain tiles, sleek stone counters, and pot lights throughout. The open-concept layout boasts a gourmet kitchen, spacious living areas, and seamless indoor-outdoor flow, making it an entertainers delight. Step outside to your private backyard oasis, featuring a large wood deck and gazebo, perfect for hosting guests or unwinding in a serene setting. The expansive yard offers endless possibilities for outdoor living and enjoyment. Additional features include a 3-car garage and a prime location just minutes from Highway 404, top-rated schools, shopping, dining, and all essential amenities. Garage access to the home with 2 large sheds for storage. Why live on a subdivision lot, when you can live on an estate lot!! Private Access to Preston Lake. Great for summer swimming, canoeing or pond hockey in the winter!! Don't miss this rare opportunity!
Overview
MLS ID:
N12131269
Type:
Detached
Bedrooms:
5
Bathrooms:
3
Square:
3,250 m²
Price:
$2,178,888
PropertyType:
Residential Freehold
TransactionType:
For Sale
BuildingAreaUnits:
Square Feet
Cooling:
Central Air
Heating:
Forced Air
ParkingFeatures:
Attached
YearBuilt:
Unknown
TaxAnnualAmount:
8837
PossessionDetails:
JUNE 2025
Map
-
AddressWhitchurch-Stouffville
Featured properties
The Most Recent Estate
Whitchurch-Stouffville, Ontario
$2,178,888
- 5
- 3
- 3,250 m²


