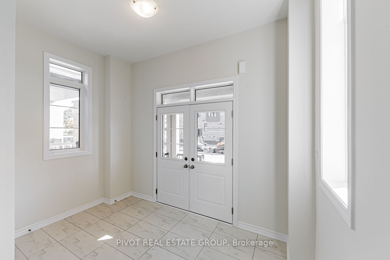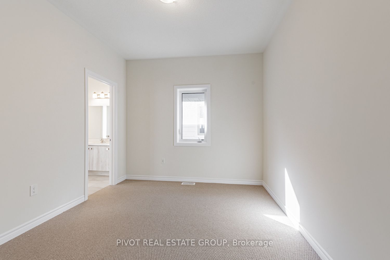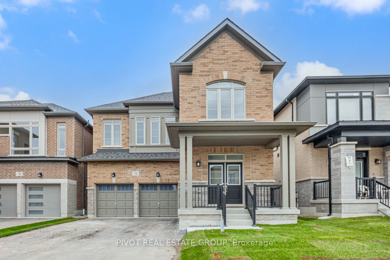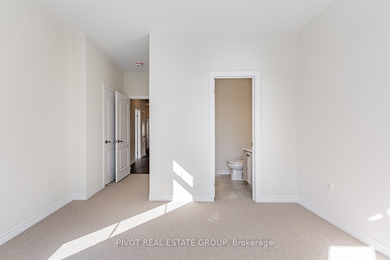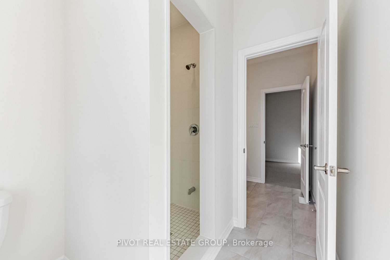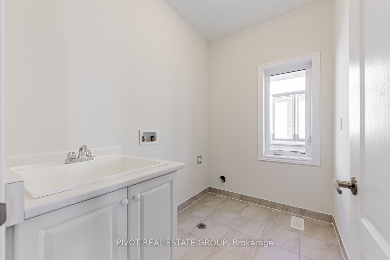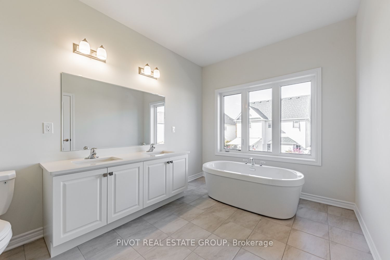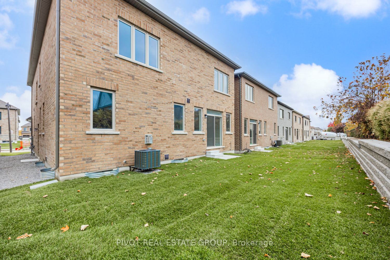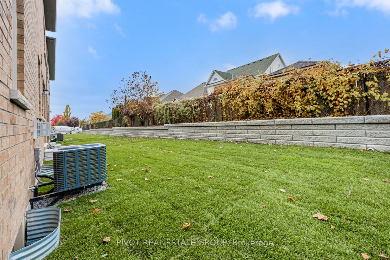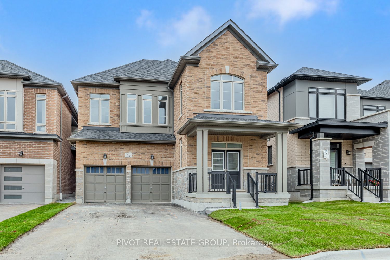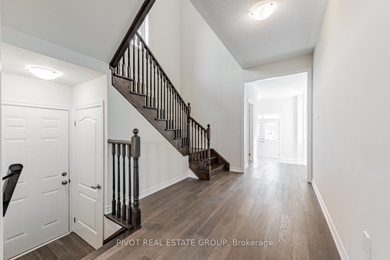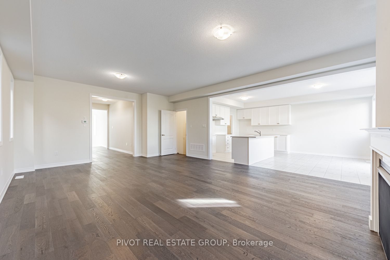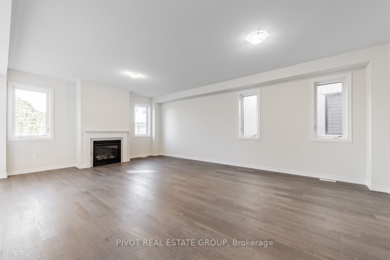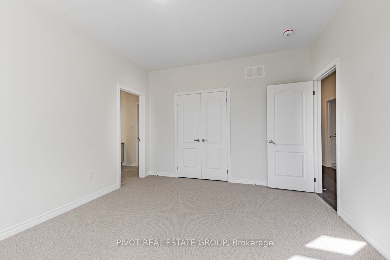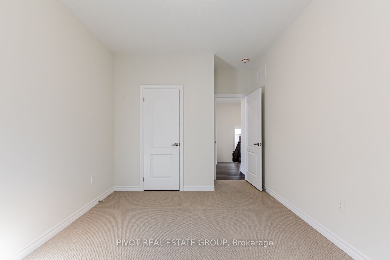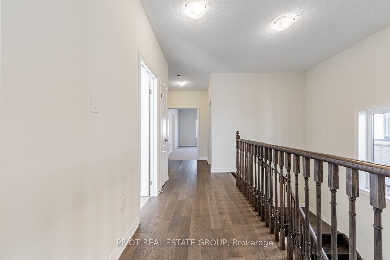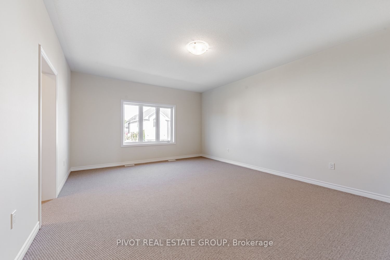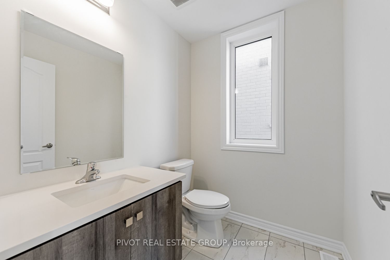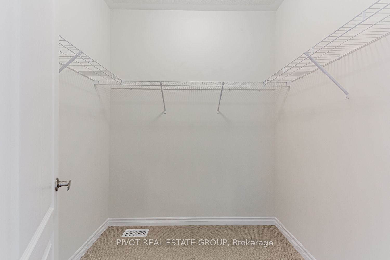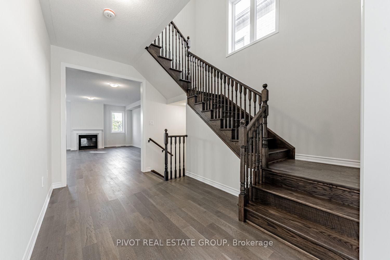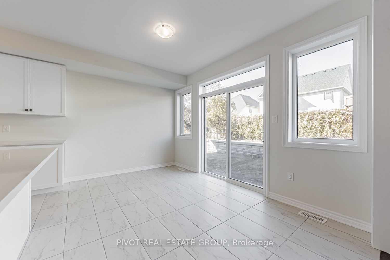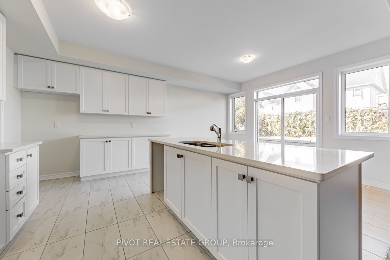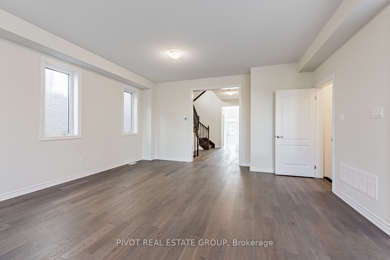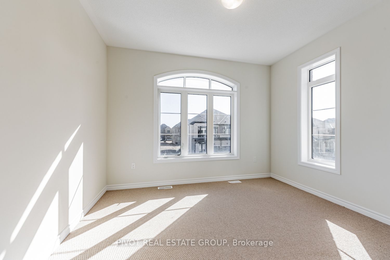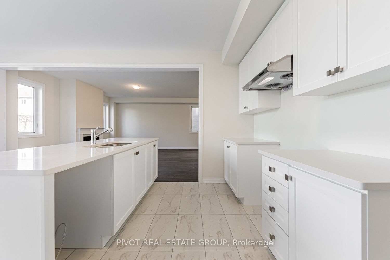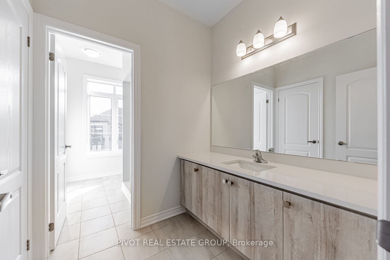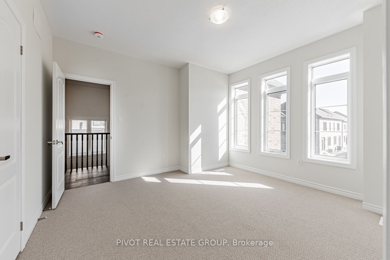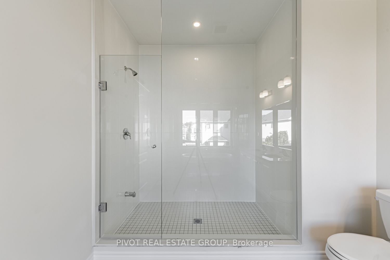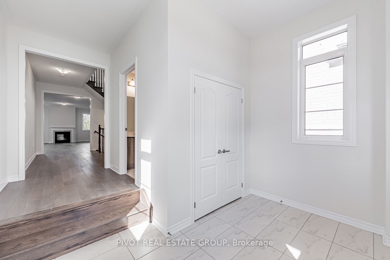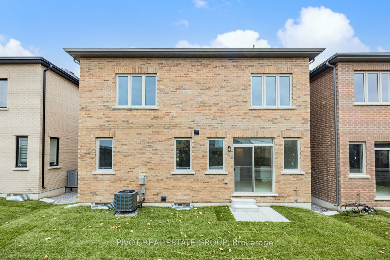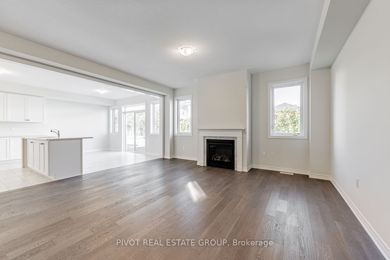
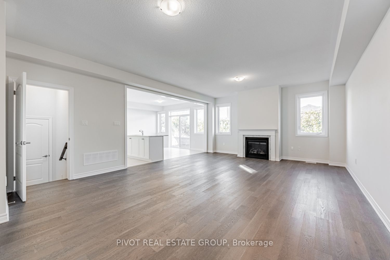
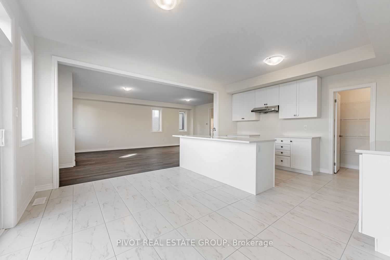
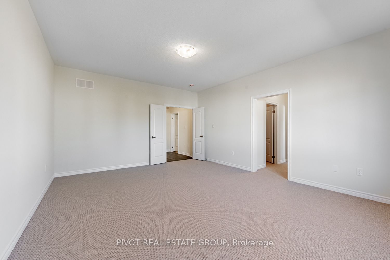
Selling
12 Waterfront Crescent, Whitby, ON L1N 0M9
$1,419,900
Description
Welcome to 12 Waterfront Crescent! Beautiful, spacious and bright 4 Bedroom family size home located in the most desirable neighbourhood of Whitbys most ideal lakeside locale new home community promising comfort and convenience. BRAND NEW HOME NEVER LIVED IN (buy directly from builder, no development charges and full Tarion warranty apply). Private location walking distance to the school and park. Featuring 9-foot ceilings on both main and second floor, a rare find in this area of town. No Sidewalk, long driveway can park 4 cars. Hardwood floors on main level and oak staircase. Approximately 2,728 sq.ft of open concept, spacious and practical layout, sleek quartz countertops, centre island with breakfast bar, and a walk-in pantry ready to inspire your culinary creations.! Cozy Family room with fireplace. Primary bedroom features 5 pc ensuite, Frameless shower, soaker tub & two walk-in closets. Bonus Side door separate entrance already installed leading to a full unspoiled basement ready for your personal touch and potential to build a basement apartment. Rough-in for EV charge. 200 Amp electrical service. Surrounded by parks, and top-rated schools like cole lmentaire Antonine Maillet and Whitby Shores Public School just a 2-minute walk away, every aspect of family life is effortlessly catered to. Conveniently located across from Portage Park, this new home offers easy access to The Whitby Yacht Club, Lakeridge Health Whitby Hospital, Iroquois Park Sports Centre, and the Whitby Go Station is just 5 minutes drive. With highways 401, 412, and 407 at your fingertips, explore the world at your leisure. This property embodies the essence of modern convenience and irresistible charm in Whitby Shores, making it the perfect choice for families seeking a truly enriching lifestyle.
Overview
MLS ID:
E12091753
Type:
Detached
Bedrooms:
4
Bathrooms:
4
Square:
2,750 m²
Price:
$1,419,900
PropertyType:
Residential Freehold
TransactionType:
For Sale
BuildingAreaUnits:
Square Feet
Cooling:
Central Air
Heating:
Fan Coil
ParkingFeatures:
Built-In
YearBuilt:
New
TaxAnnualAmount:
0
PossessionDetails:
Flex 15-90 Days
Map
-
AddressWhitby
Featured properties


