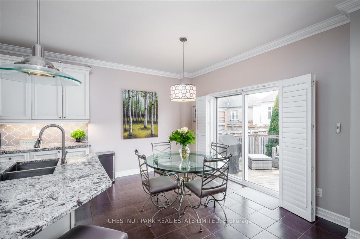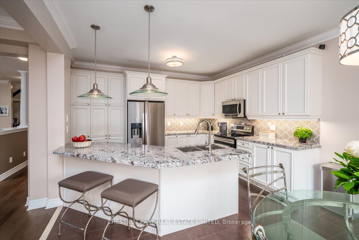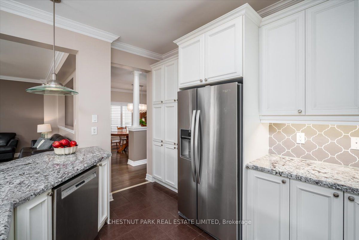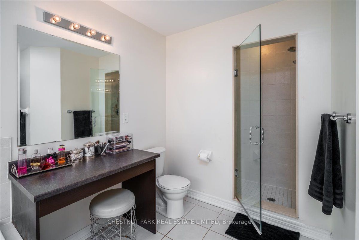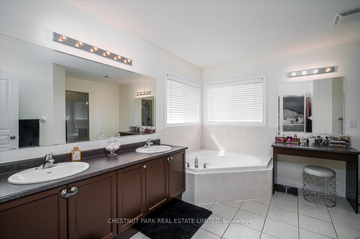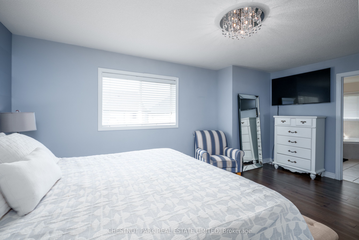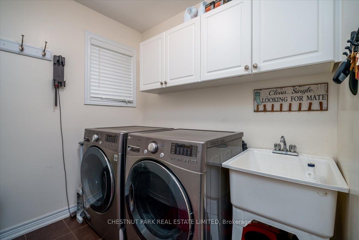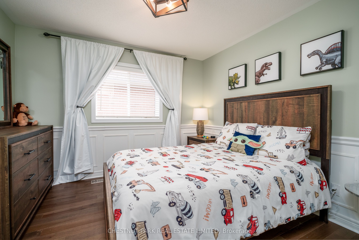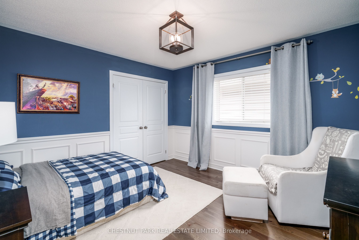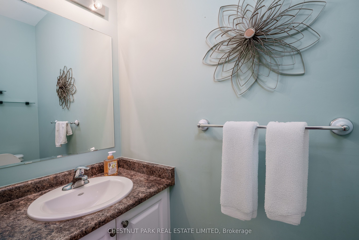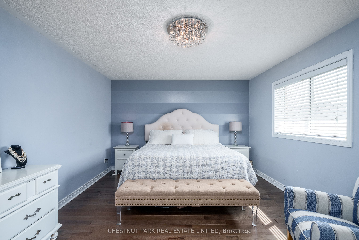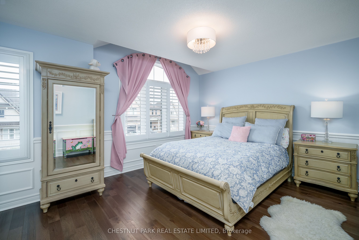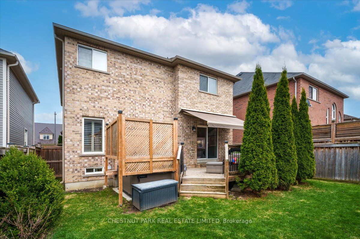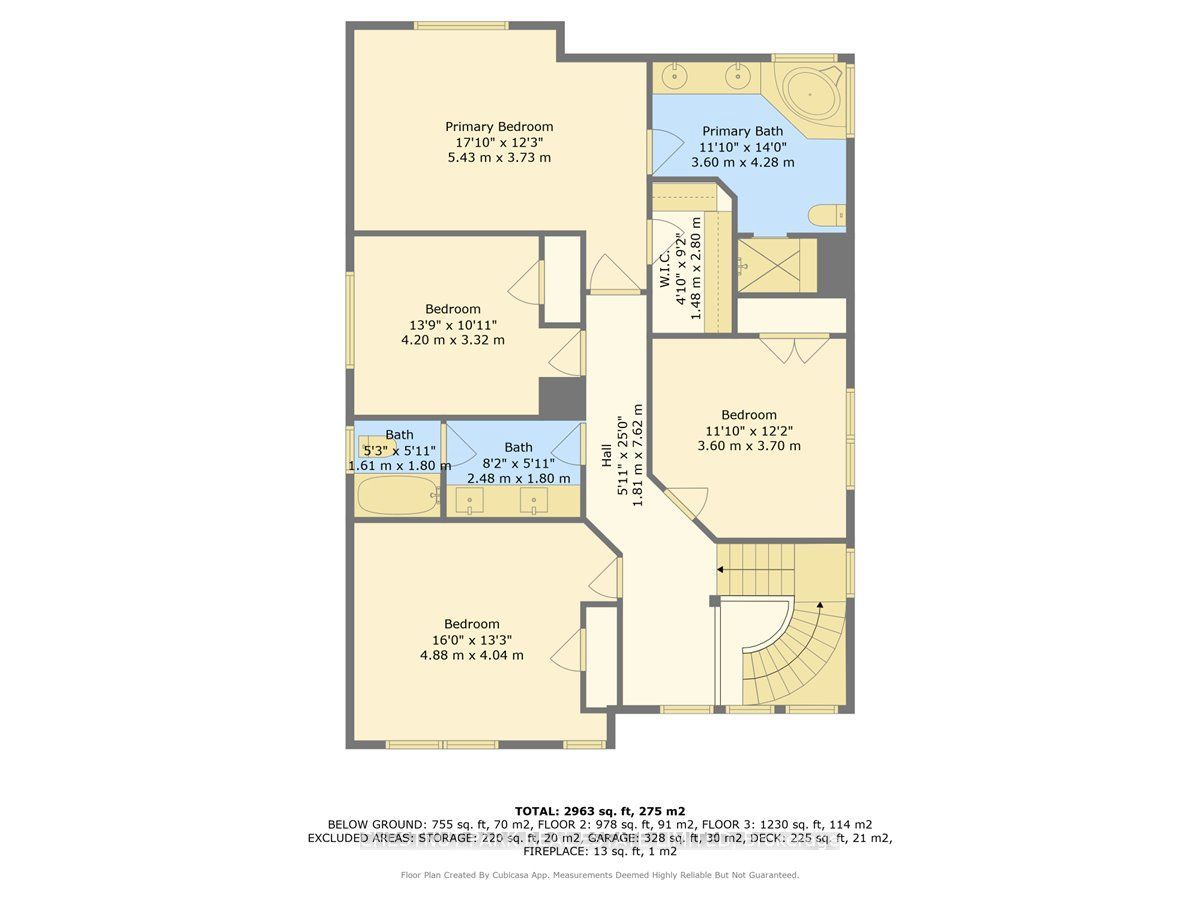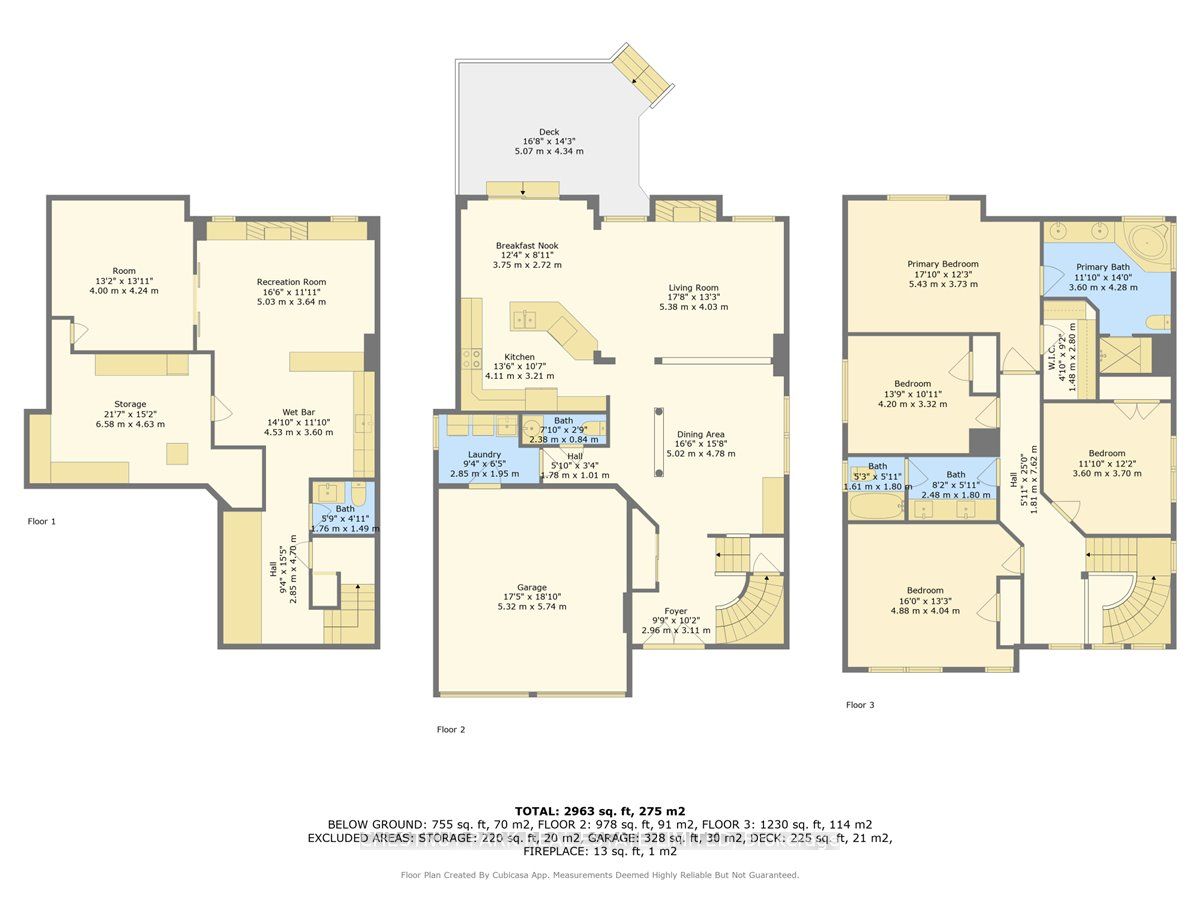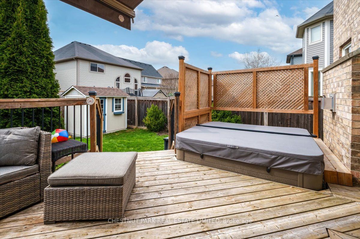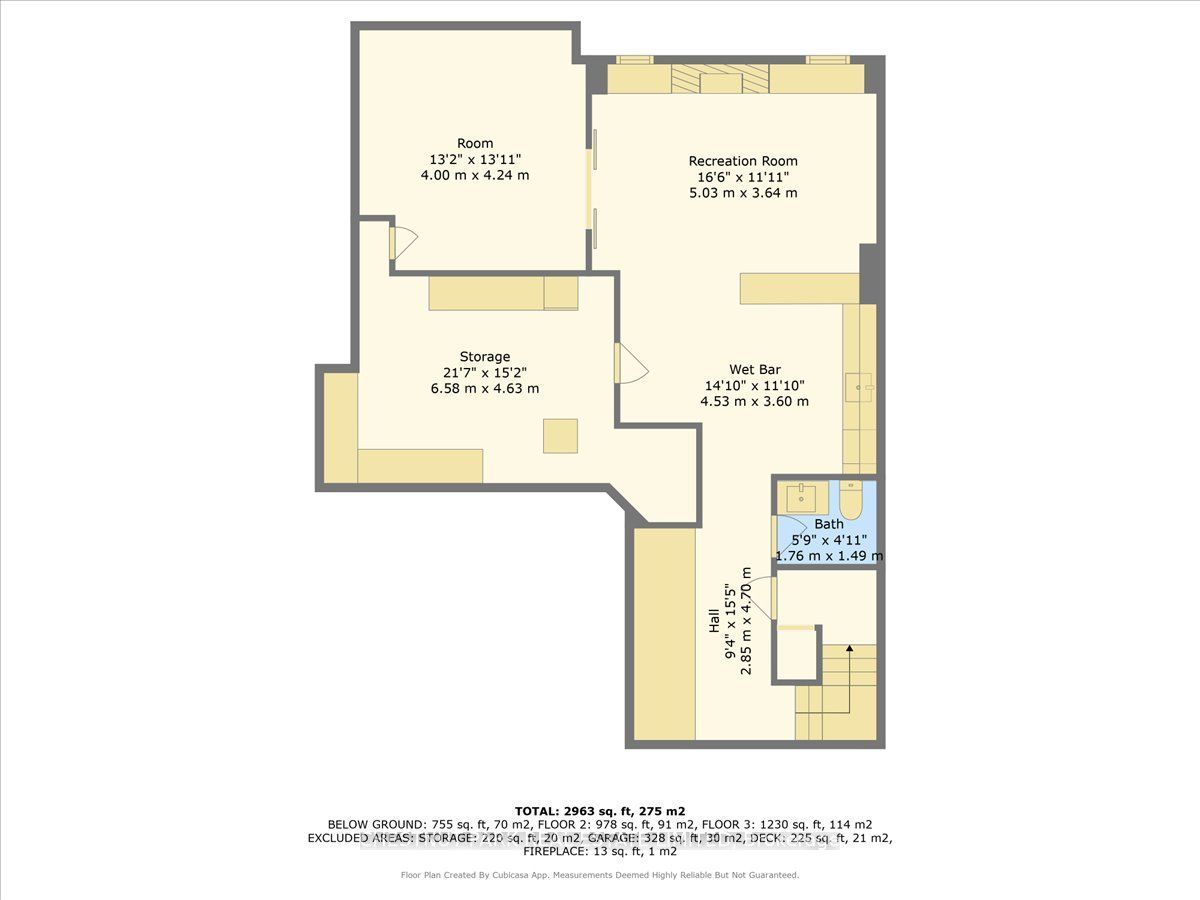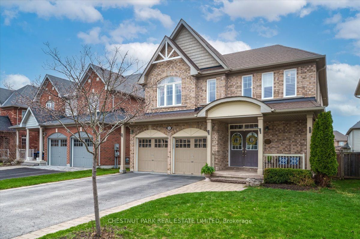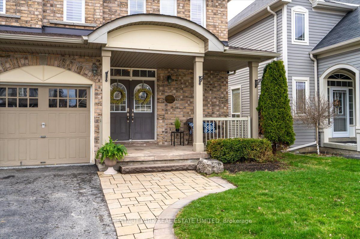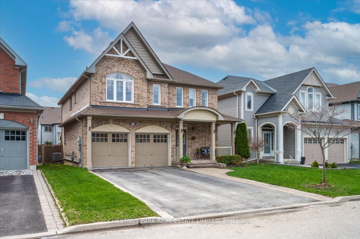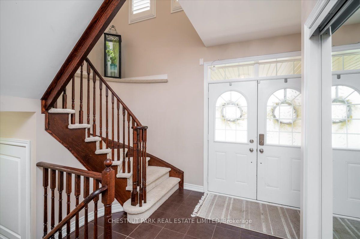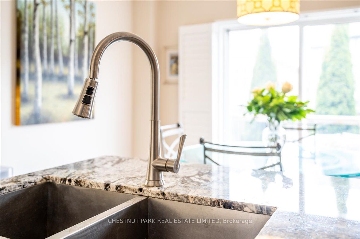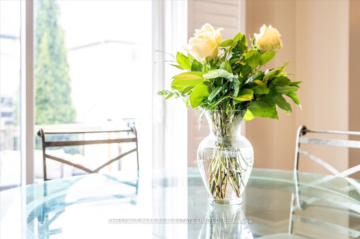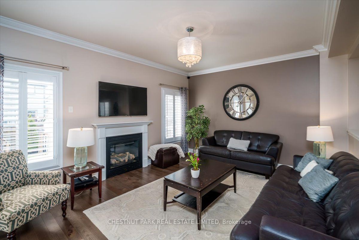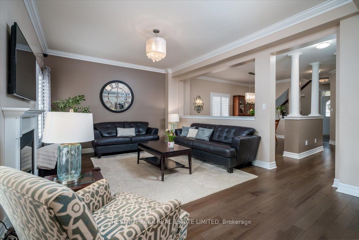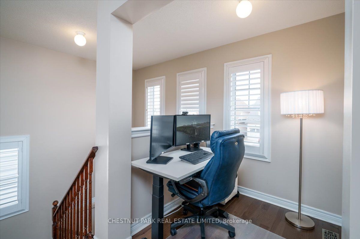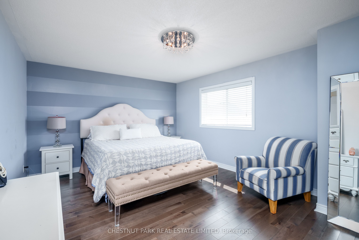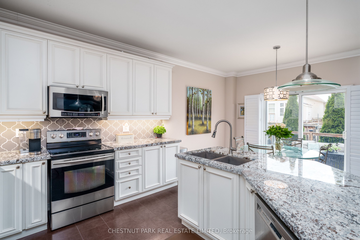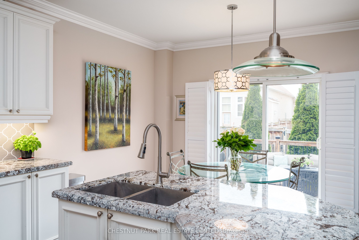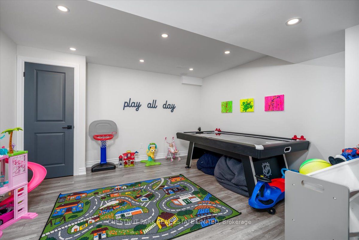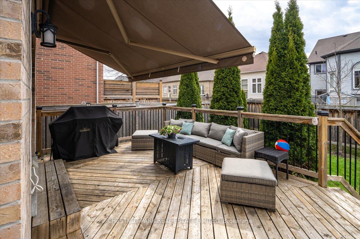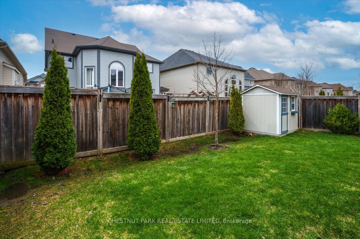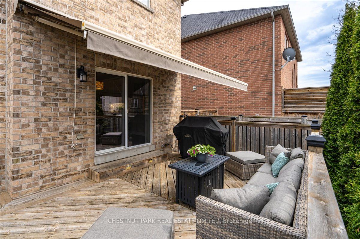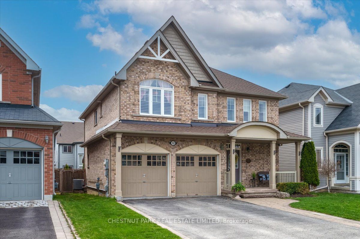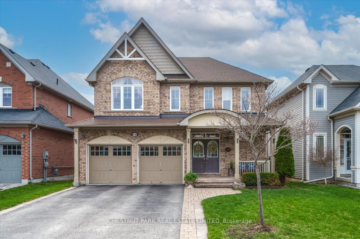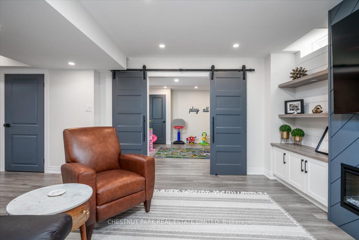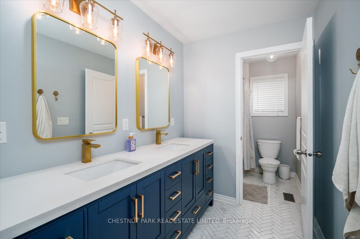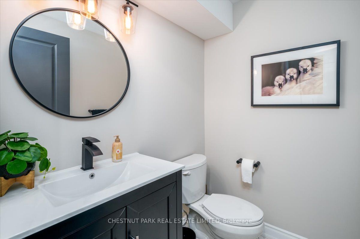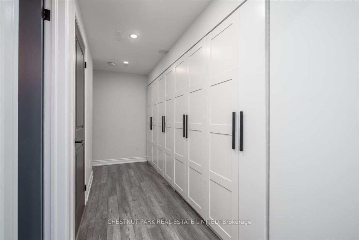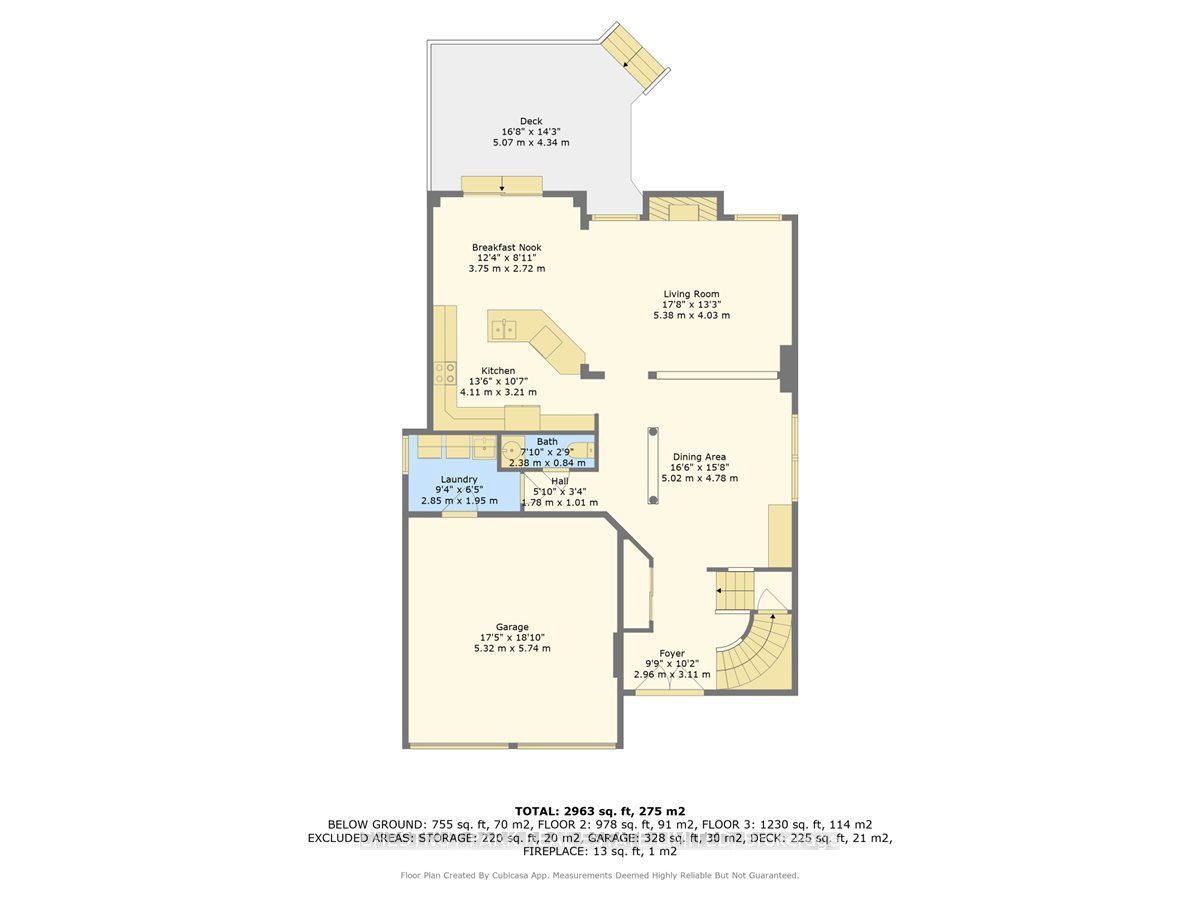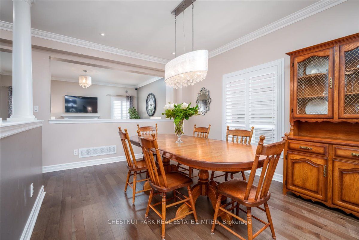
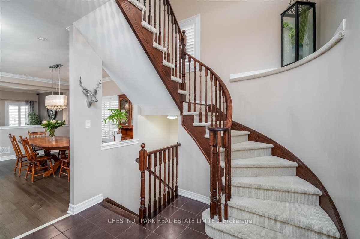
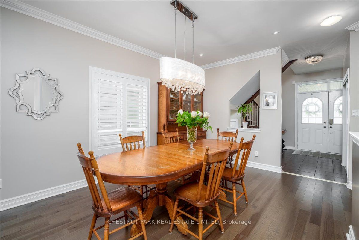
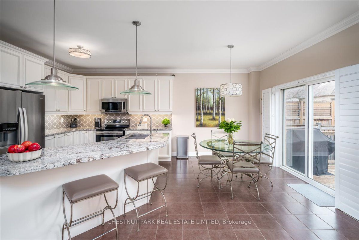
Selling
12 Wyndham Circle, Georgina, ON L0E 1R0
$1,079,000
Description
Well-maintained 4-bedroom home in a convenient location, walking distance to schools, parks, and trails. The open-concept eat-in kitchen features granite countertops, stainless steel appliances, and a tile backsplash. The kitchen flows into the family room, creating a functional space for everyday living. The second-floor bathroom was fully renovated in 2021. All bedrooms are spacious with hardwood flooring throughout. A powder room is located on the main floor for added convenience. The professionally finished basement includes a built-in beverage area, a 50" Napoleon electric fireplace, custom storage units, built-in shelving, a 2-piece bathroom, and a separate playroom for kids. Outside, enjoy a large deck with a retractable awning and roll-down screen, a hot tub (2022), and a shed (2023). The backyard includes a natural gas BBQ hookup & is fully fenced. Additional updates: Insulated garage with epoxy flooring, updated light fixtures, Newer washer, dryer, dishwasher, and fridge, Electrical panel upgraded to 200 amp, EV charger ready, Roof shingles replaced in 2022, Interlocking Fluid Rock patio and landscaping. A clean, functional home with thoughtful upgrades throughout. Easy to show
Overview
MLS ID:
N12111400
Type:
Detached
Bedrooms:
4
Bathrooms:
4
Square:
2,250 m²
Price:
$1,079,000
PropertyType:
Residential Freehold
TransactionType:
For Sale
BuildingAreaUnits:
Square Feet
Cooling:
Central Air
Heating:
Forced Air
ParkingFeatures:
Attached
YearBuilt:
Unknown
TaxAnnualAmount:
5339.92
PossessionDetails:
TBA
Map
-
AddressGeorgina
Featured properties

