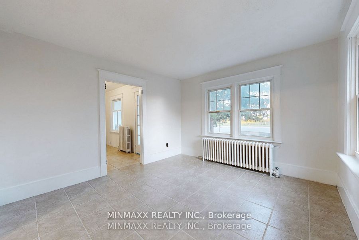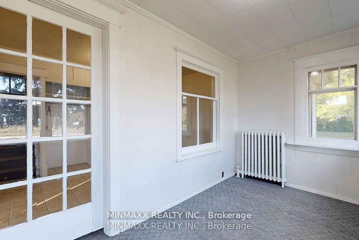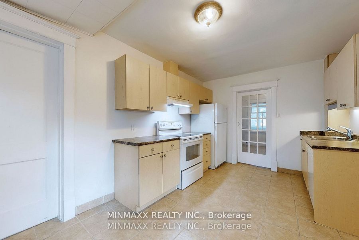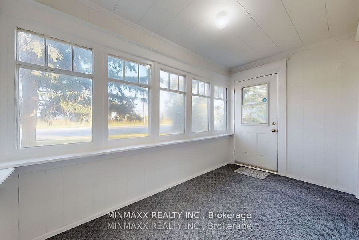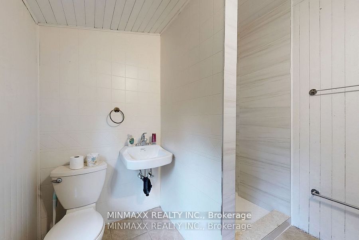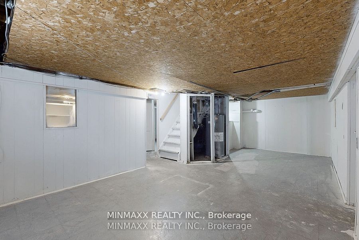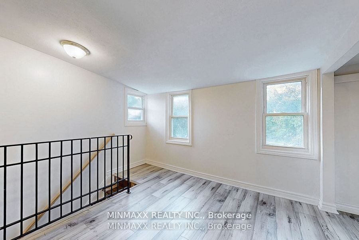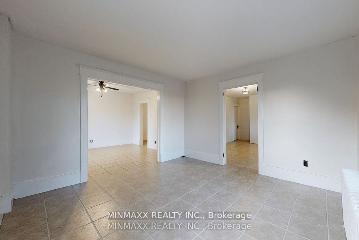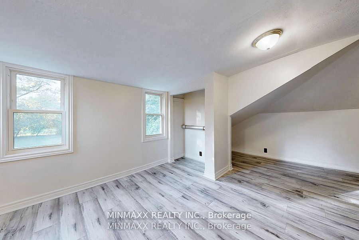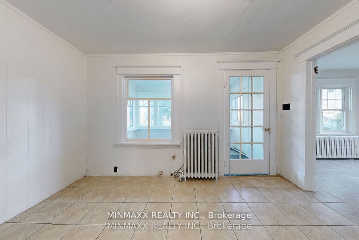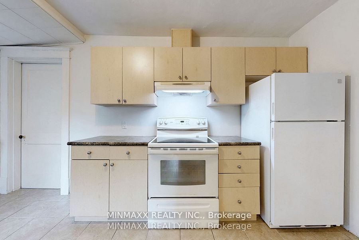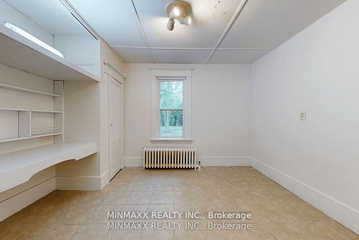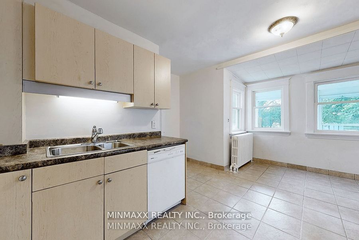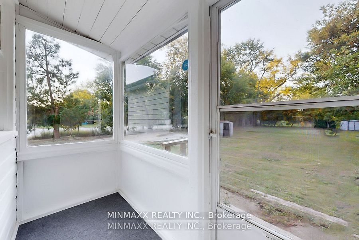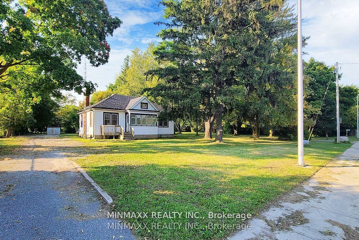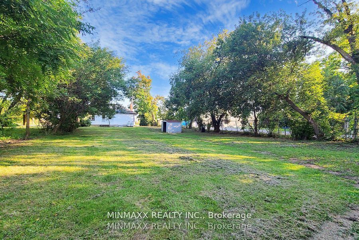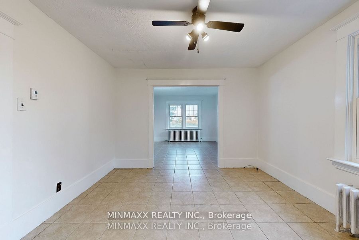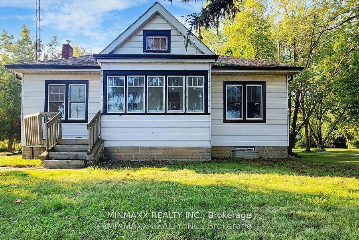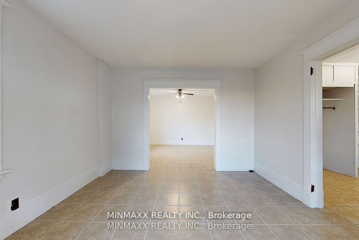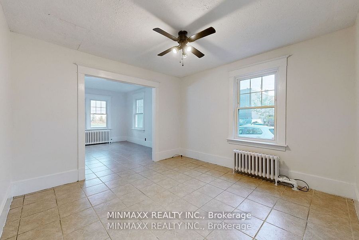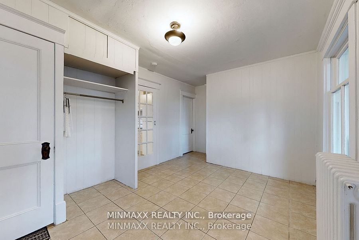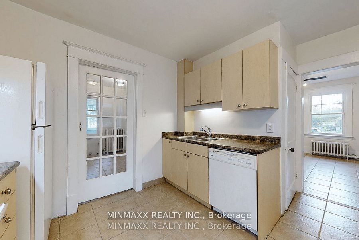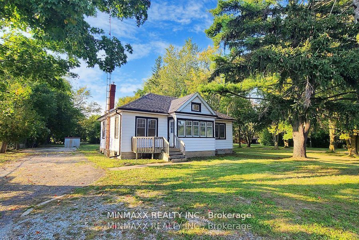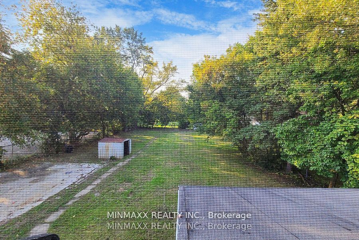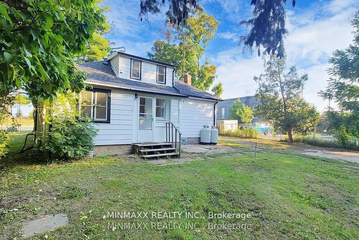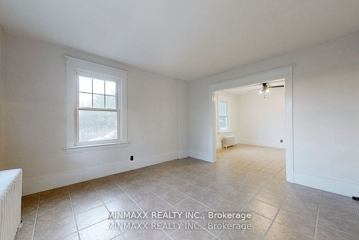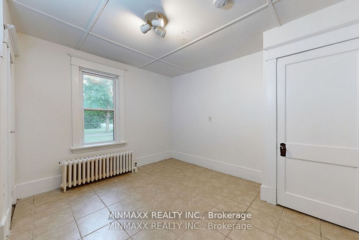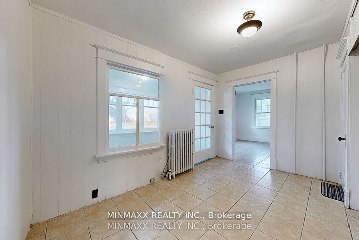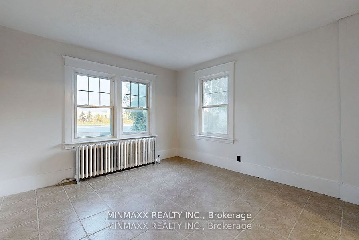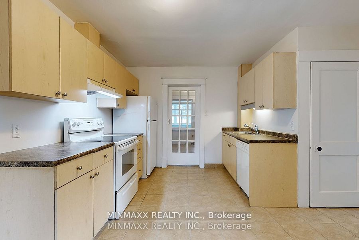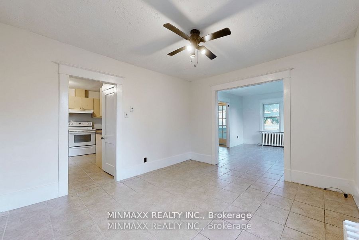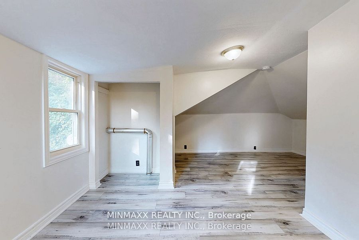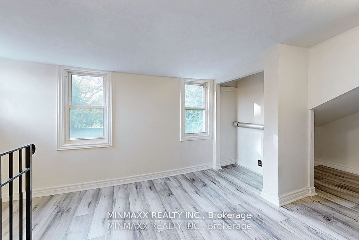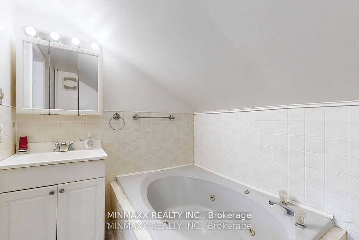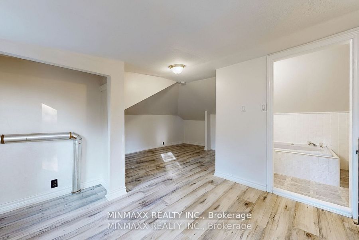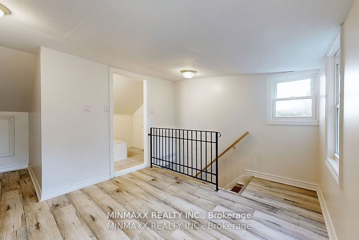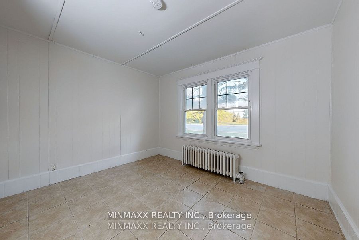
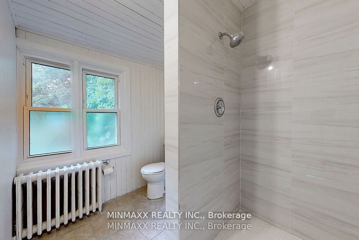
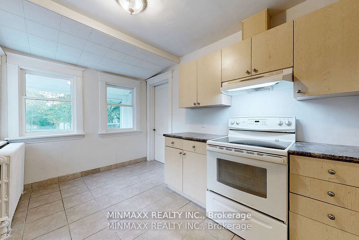
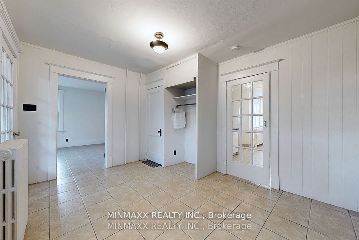
Selling
12039 STEELES Avenue, Halton Hills, ON L7G 4S6
$1,098,000
Description
One of The Best Locations and Values in the Area! This Recently Renovated Home Offers Great Opportunity On Huge ~.43 Acres 78' x 241' Lot with Lots Of Development In Immediate Area Offering Lots of Potential. Currently Zoned For Residential/Home Occupation Business. Build Your Dream Home Or Run It From The Existing while Banking for Growth with Potential Future Development. Great High Traffic Exposure On Steeles Ave., Just West Of Trafalgar Road and East Of James Snow Parkway. Just 3 Minutes To Toronto Premium Outlets, Hwy 401, Hwy 407 and Future Hwy 413 Access. Renovated Home with Lots of Parking, 3 Bedroom, 2 Full Bathrooms, Newer Kitchen Cabinets, Counters, Built-in Dishwasher, Ceramic Floors, Master Bedroom with 3-Piece Ensuite and Additional 3-Piece Washroom with Large, Brand New Shower, Enclosed Front and Back Porches. Brand New Gas-Fired Condensing Boiler just installed. Lots of Parking. House is connected to Municipal Water. Municipal Sewer Is At The Lot Line - Possible Connection To The House. **EXTRAS** Newer Kitchen Cabinets, Counters, Built-in Dishwasher, Ceramic Floors, 3-Piece Washroom with Large, Brand New Shower, Brand New Gas-Fired Condensing Boiler just installed.
Overview
MLS ID:
W12023696
Type:
Detached
Bedrooms:
3
Bathrooms:
2
Square:
1,300 m²
Price:
$1,098,000
PropertyType:
Residential Freehold
TransactionType:
For Sale
BuildingAreaUnits:
Square Feet
Cooling:
None
Heating:
Radiant
ParkingFeatures:
None
YearBuilt:
Unknown
TaxAnnualAmount:
4682
PossessionDetails:
TBA
Map
-
AddressHalton Hills
Featured properties

