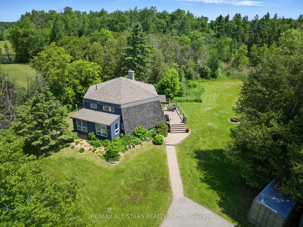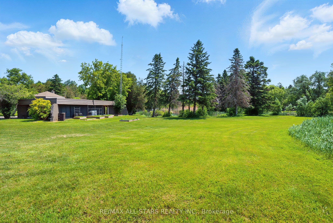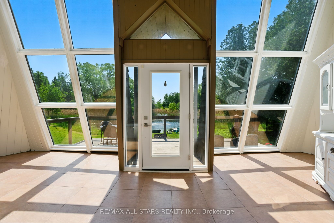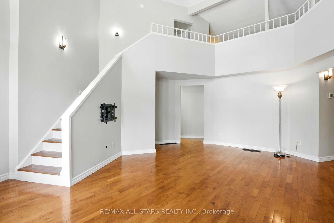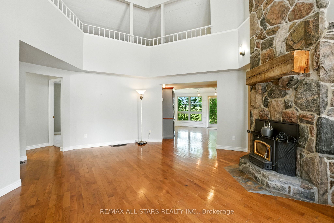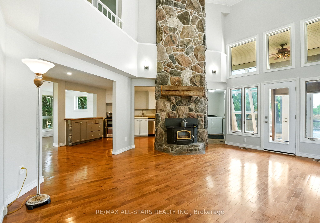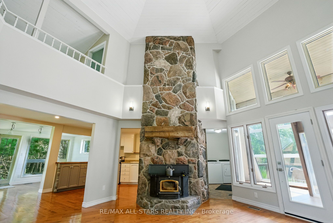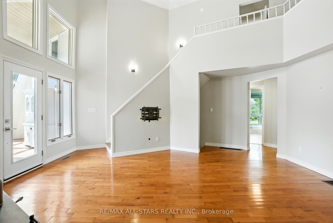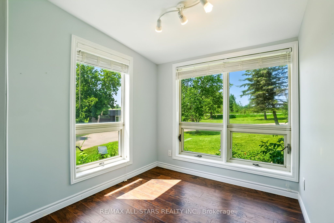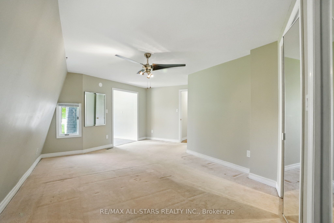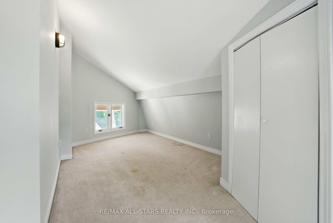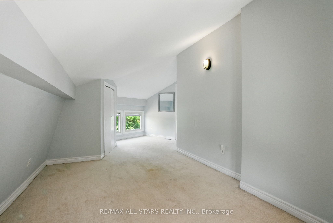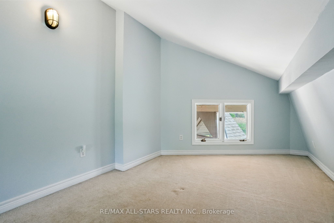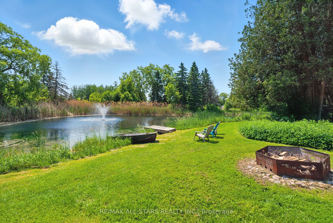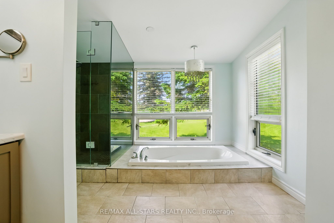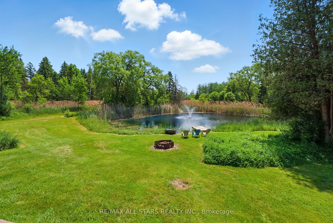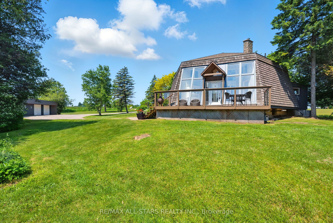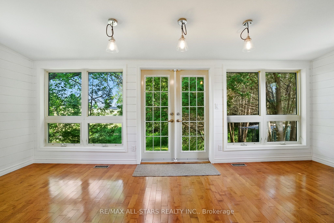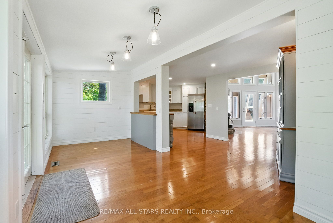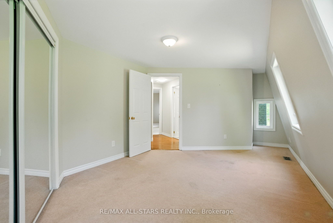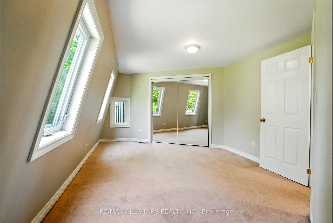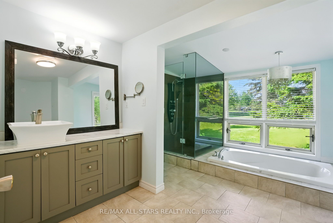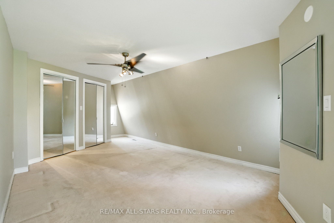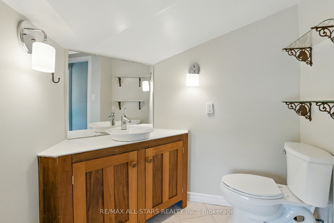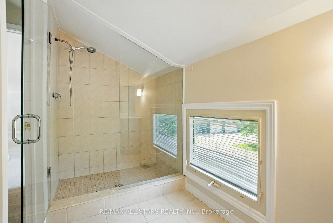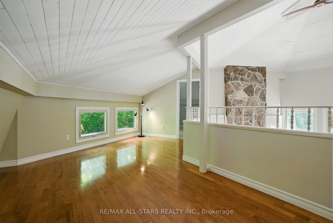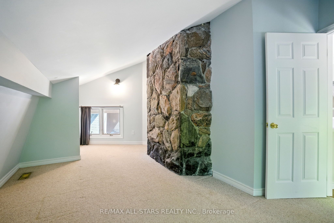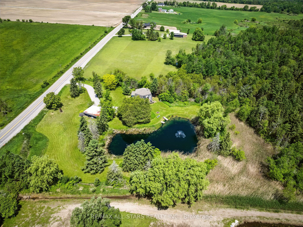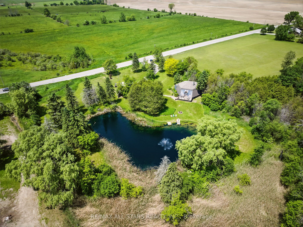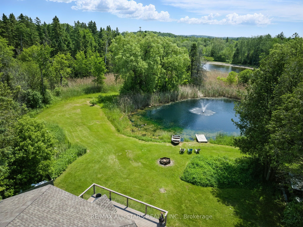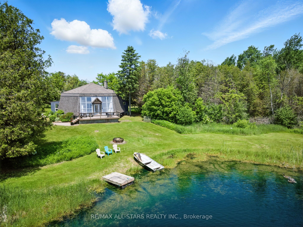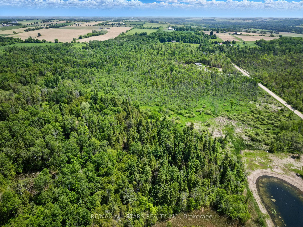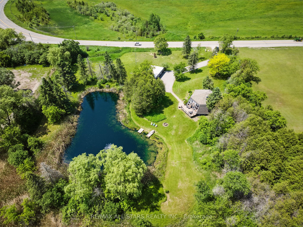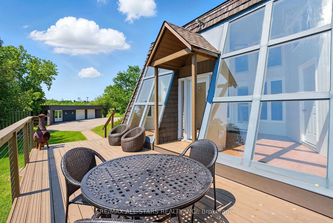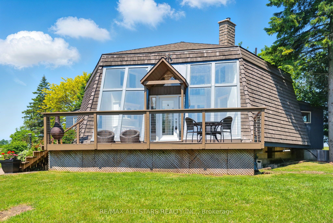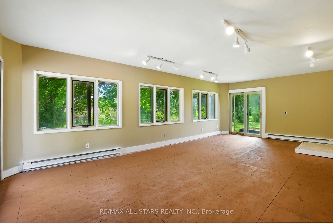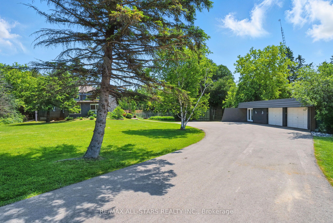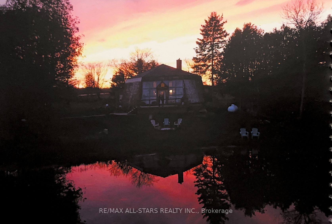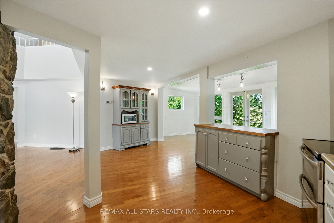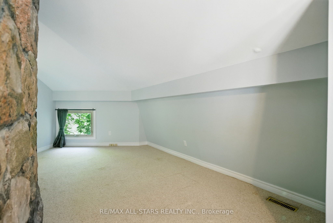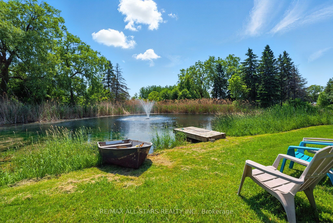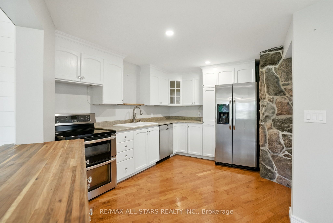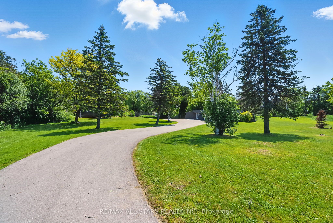
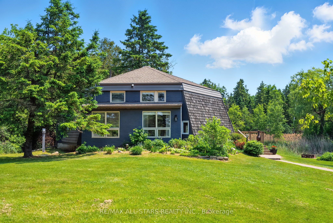
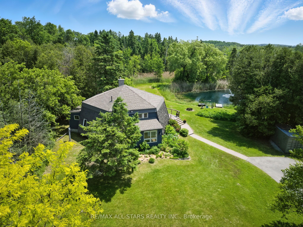
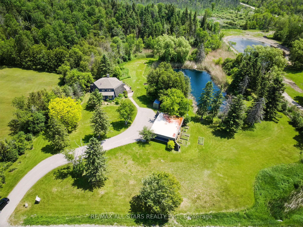
Selling
12069 Regional Rd 39, Uxbridge, ON L0E 1T0
$1,199,900
Description
Idyllic 10-Acre Retreat in Zephyr! Welcome to 12069 Regional Rd 39, a picturesque and private country property with a serene pond, mature trees, and ample cleared land. Set well back from the road, a winding paved laneway (2021) leads to a charming 4-bedroom, 2-bathroom home with an oversized detached 2-car garage featuring a heated workshop/studio space, perfect for creative or professional use. Inside, enjoy a warm and inviting layout with hardwood floors, a sun-drenched sunroom, 23' cathedral tongue & groove ceiling, and a wood stove with stone surround. The spacious kitchen opens to a dining area and walk-out to the yard, and enjoy a deck off the sunroom overlooking the tranquil pond. Gather around the fire pit on cool summer evenings with friends and family. Main floor laundry and a spacious primary bedroom add everyday convenience. Upstairs, find the 3rd and 4th bright bedrooms, a 3-piece bath, and a loft-style living area with views of the main floor. The basement offers a blank slate with fresh paint and great storage space. Outdoors, the property is a dream for hobby farm enthusiasts with a chicken coop, duck coop, open land for gardens or animals, and a large pond complete with a dock and fountain. Don't miss this rare opportunity to enjoy rural living with space to grow, explore, and unwind! Recent updates include: two steel front doors (2021), UV water filtration system (2020), A/C (2019), and more.
Overview
MLS ID:
N12220530
Type:
Detached
Bedrooms:
4
Bathrooms:
2
Square:
2,250 m²
Price:
$1,199,900
PropertyType:
Residential Freehold
TransactionType:
For Sale
BuildingAreaUnits:
Square Feet
Cooling:
Central Air
Heating:
Forced Air
ParkingFeatures:
Detached
YearBuilt:
Unknown
TaxAnnualAmount:
7009.65
PossessionDetails:
30/60/90 TBD
🏠 Room Details
| # | Room Type | Level | Length (m) | Width (m) | Feature 1 | Feature 2 | Feature 3 |
|---|---|---|---|---|---|---|---|
| 1 | Foyer | Main | 7.46 | 3.79 | Large Window | Ceiling Fan(s) | — |
| 2 | Living Room | Main | 5.42 | 5.54 | Hardwood Floor | Wood Stove | Stone Fireplace |
| 3 | Kitchen | Main | 2.52 | 3.89 | Hardwood Floor | Pot Lights | Stainless Steel Appl |
| 4 | Dining Room | Main | 2.5 | 6 | Hardwood Floor | W/O To Yard | Open Concept |
| 5 | Primary Bedroom | Main | 3.98 | 7.85 | Broadloom | Closet | — |
| 6 | Bedroom 2 | Main | 6.08 | 3.42 | Broadloom | Closet | — |
| 7 | Bedroom 3 | Upper | 2.79 | 5.52 | Broadloom | Closet | — |
| 8 | Bedroom 4 | Upper | 5.84 | 4.84 | Broadloom | Closet | — |
Map
-
AddressUxbridge
Featured properties

