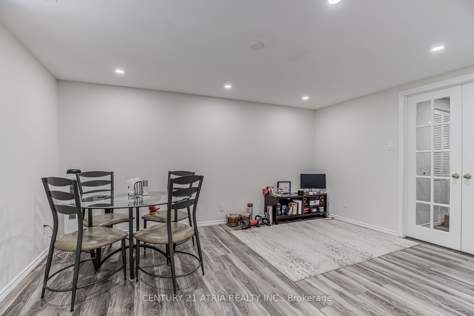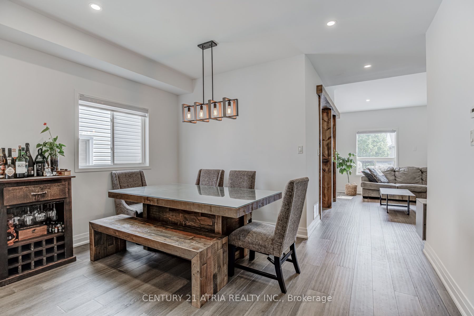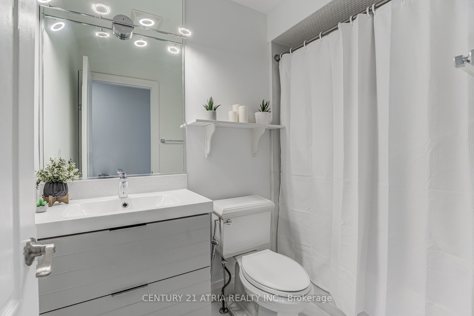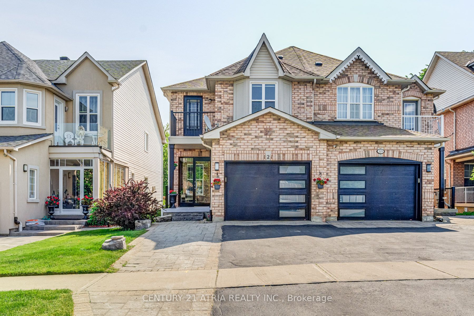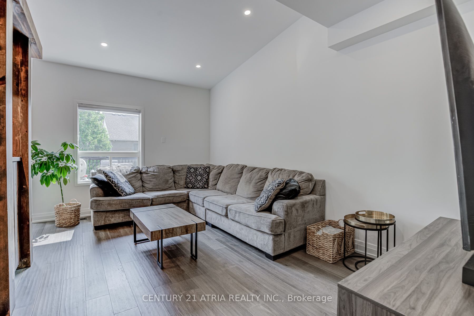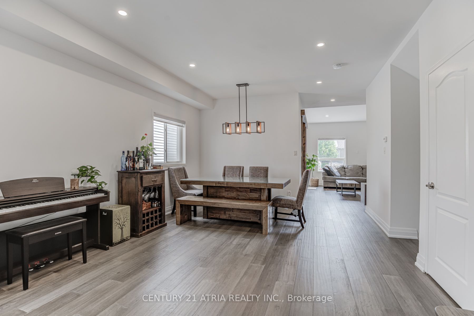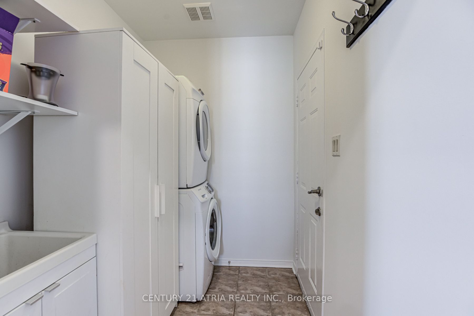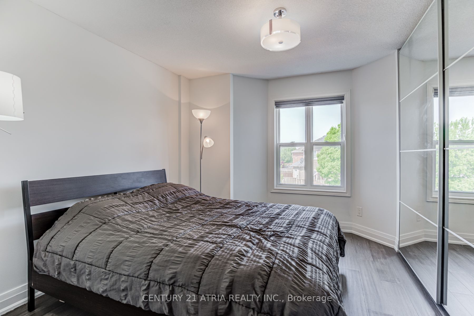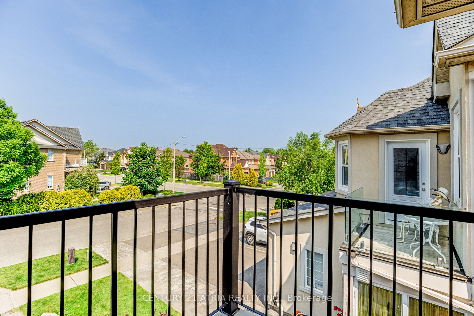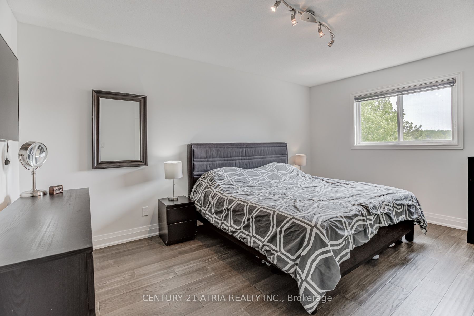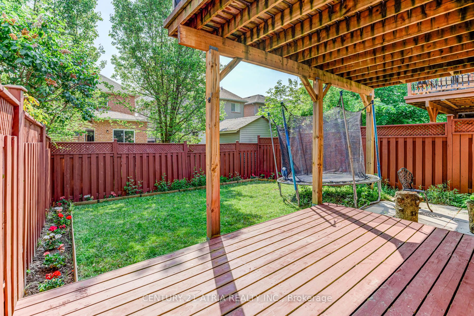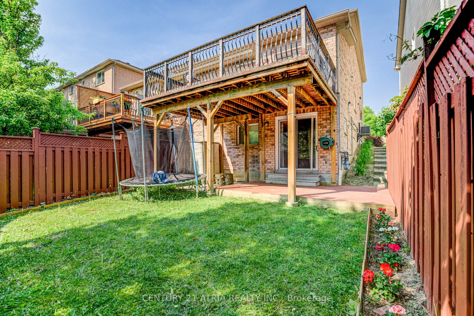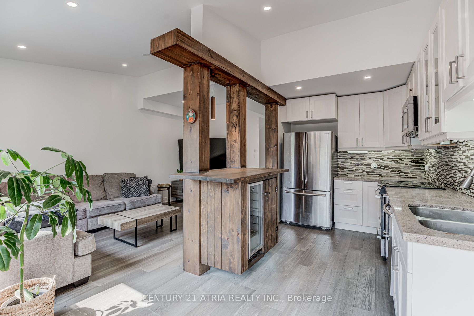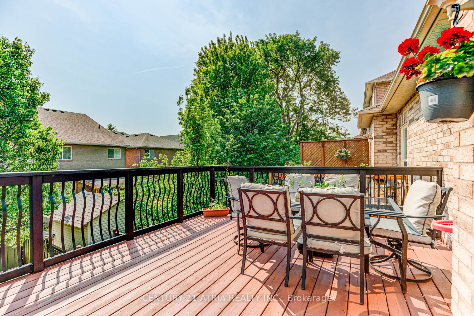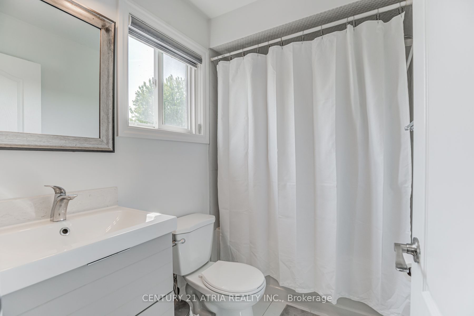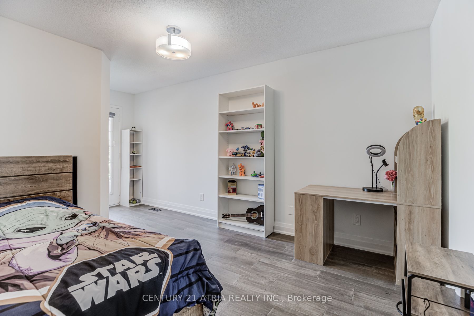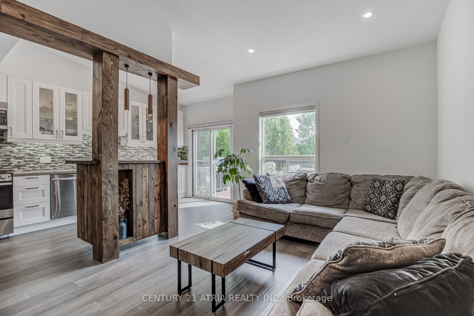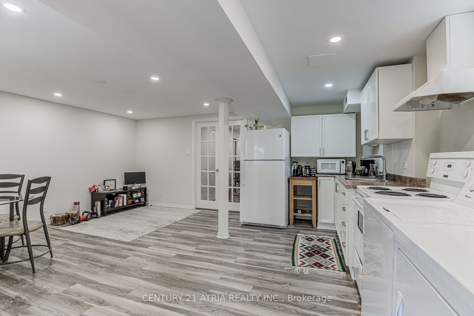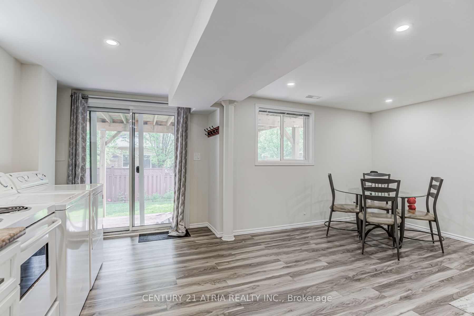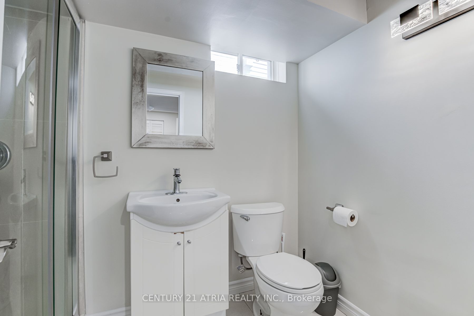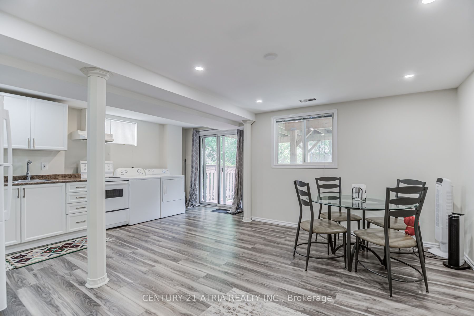
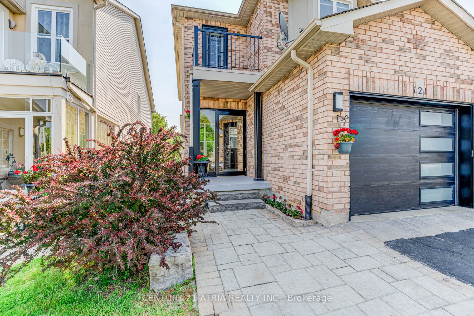
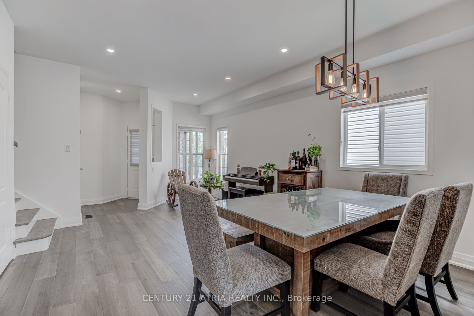
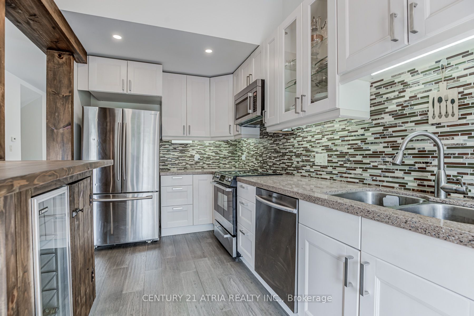
Selling
121 English Oak Drive, Richmond Hill, ON L4E 3X4
$999,000
Description
Welcome to this stunning, fully upgraded home in the highly sought-after Oak Ridges community! This bright and spacious residence features a functional open-concept layout with 9 ft smooth ceilings and freshly painted interiors. The elegant kitchen is fully upgraded, perfect for both family meals and entertaining. Enjoy beautiful hardwood flooring (2021) throughout, along with a luxurious primary suite complete with a walk-in closet and en-suite bath (2018). The second bathroom is also newly upgraded (2018). The professionally landscaped exterior boasts interlock stonework, a cedar wood deck, a new garage door (2020), and an electric vehicle charger. The fully finished walk-out basement offers a separate entrance, kitchen, bathroom, laundry ideal for extended family or rental potential. Additional upgrades include a high-efficiency furnace and tankless hot water system (2021), and AC (2019) Roof (2018) Located near top-ranking schools, parks, and all amenities - just move in and enjoy!
Overview
MLS ID:
N12198029
Type:
Others
Bedrooms:
4
Bathrooms:
4
Square:
1,750 m²
Price:
$999,000
PropertyType:
Residential Freehold
TransactionType:
For Sale
BuildingAreaUnits:
Square Feet
Cooling:
Central Air
Heating:
Forced Air
ParkingFeatures:
Built-In
YearBuilt:
16-30
TaxAnnualAmount:
4699
PossessionDetails:
TBA
Map
-
AddressRichmond Hill
Featured properties

