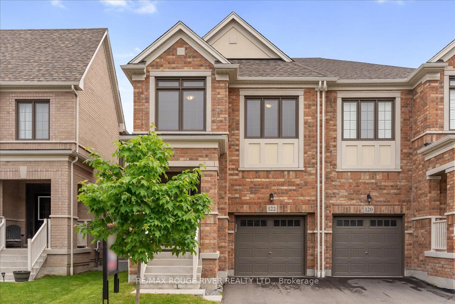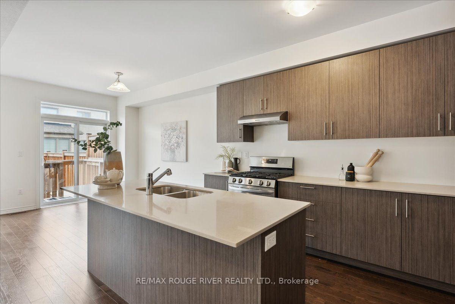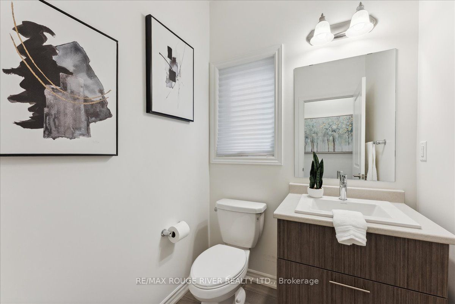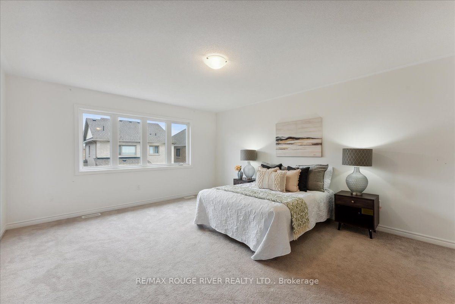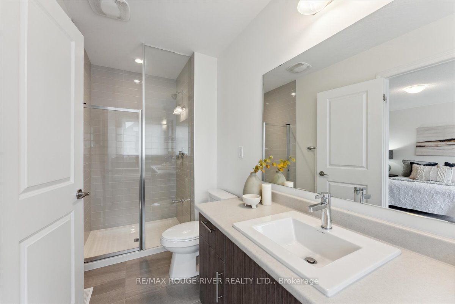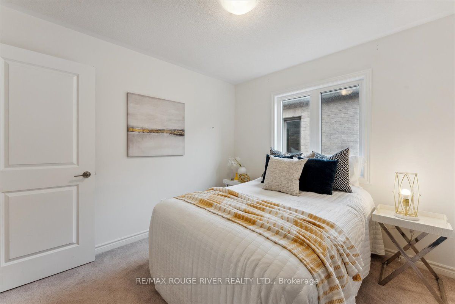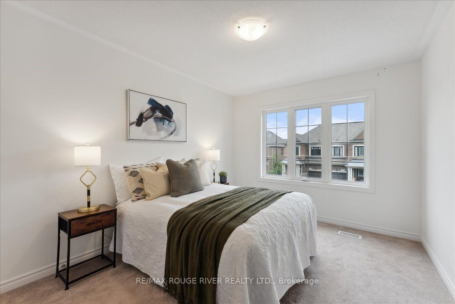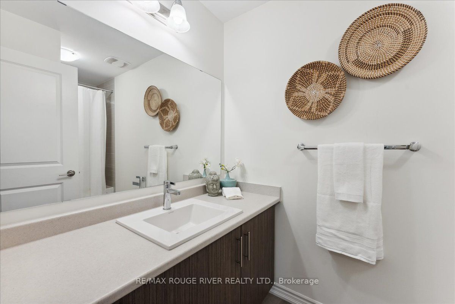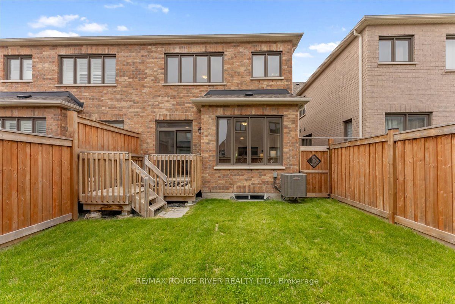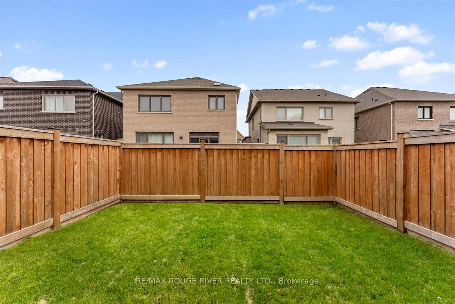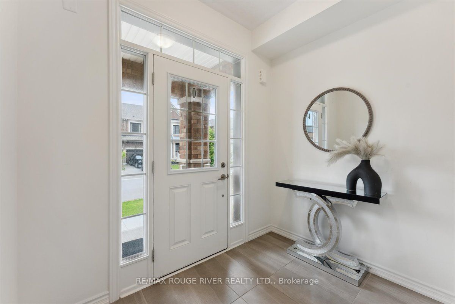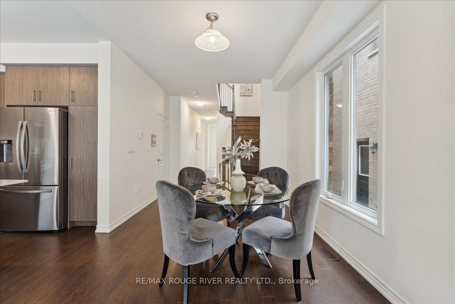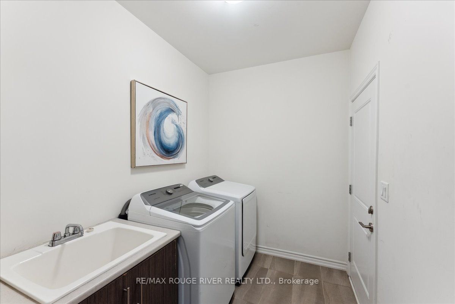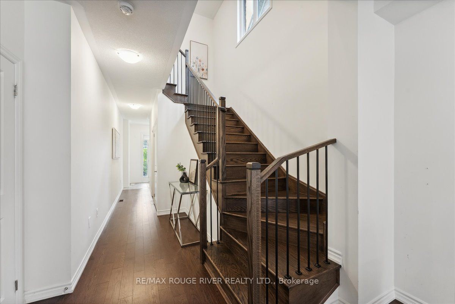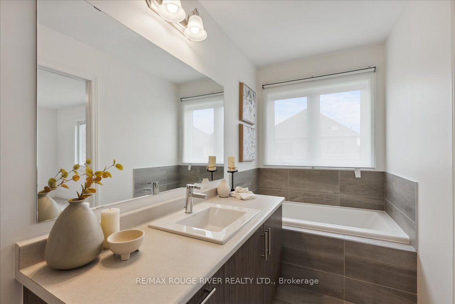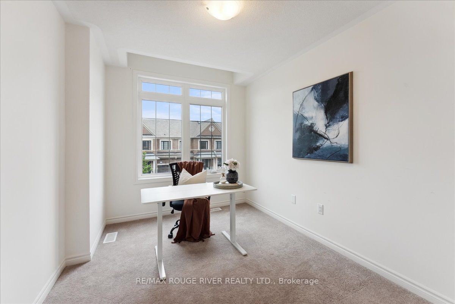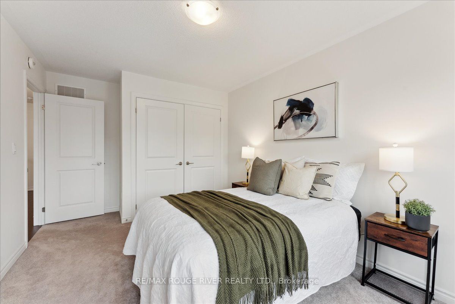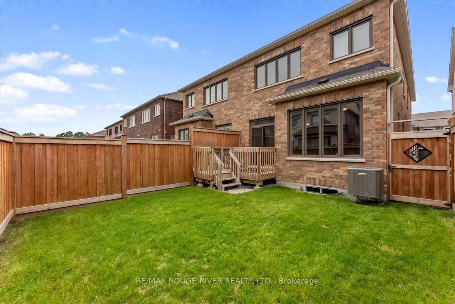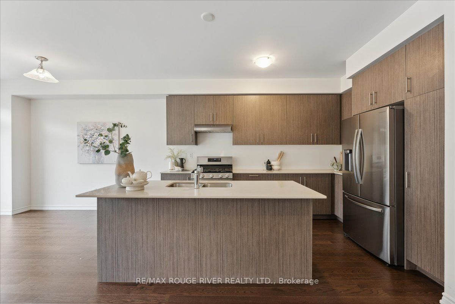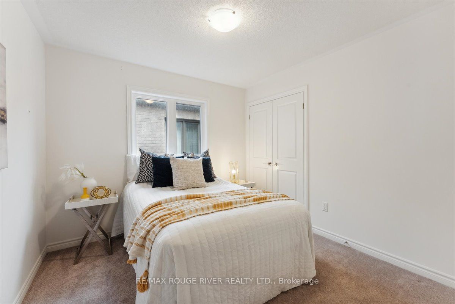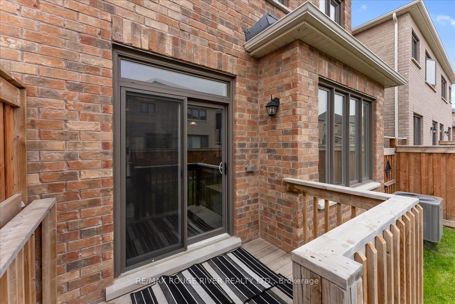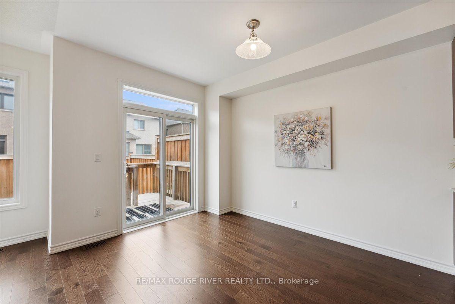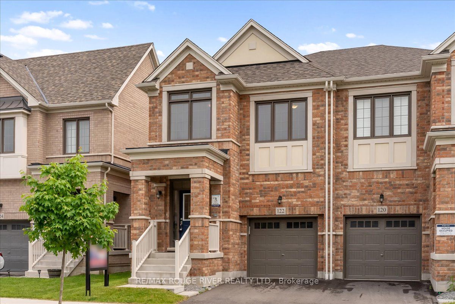
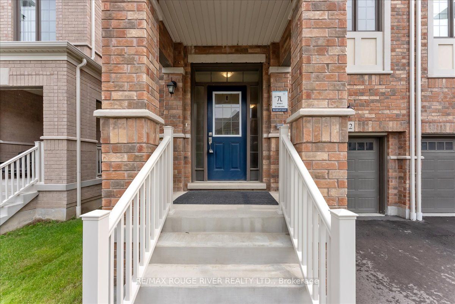
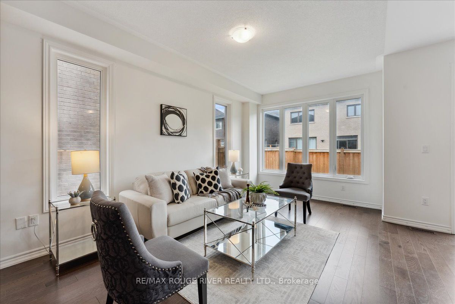
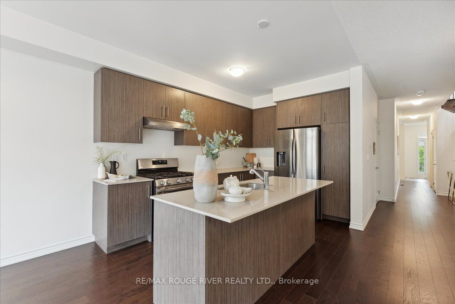
Selling
122 Laing Drive, Whitby, ON L1P 0N5
$999,900
Description
Absolutely Stunning 4-year-old Semi-detached Home, Perfectly Situated In The Heart Of The Highly Desirable Whitby Meadows Neighbourhood. Step Inside And You're Immediately Greeted By Hardwood Flooring That Flows Throughout The Main Level. The Spacious Great Room, Seamlessly Combined With The Dining Area, Is Bathed In Natural Light From Large Windows, Creating A Bright And Inviting Atmosphere. Soaring 9-foot Ceilings Add To The Sense Of Openness, While The Elegant Staircase With Stylish Metal Pickets Brings A Modern, Upscale Touch. The Kitchen Is A True Highlight featuring A Large Center Island With Quartz Countertops, Stainless Steel Appliances, And A Dedicated Breakfast Area With A Sliding Glass Walk-out To A Private Deck Perfect For Morning Coffee Or Entertaining Guests. A Stylish Staircase With Metal Pickets Leads You Upstairs, Where You'll Find Four Generously Sized Bedrooms. The Primary Suite Is Your Own Private Retreat, Complete With A 4-piece Ensuite Bath And A Spacious Walk-in Closet. The Additional Bedrooms Are Bright And Roomy, Each Offering A Closet And Large Window, Ideal For Children, Guests, Or Home Office Use. Unfinished Basement Features A Separate Entrance, Offering Incredible Potential For An In-law Suite, Rental Unit, Or A Custom-designed Recreation Space To Suit Your Needs. The Possibilities Are Endless! Enjoy Easy Access To Major Highways(412, 407, And 401), Just Minutes Away From The Whitby Go Station, And Close To Parks, Schools, And Shopping Centres Everything You Need Is Right At Your Door Step. Whether You're A Growing Family, An Investor, Or A Professional Looking To Settle In A Connected And Flourishing Community, This Home Offers The Perfect Combination Of Modern Style, Practical Layout, And Unbeatable Location. This Is More Than Just A Home It's A Lifestyle.
Overview
MLS ID:
E12205884
Type:
Others
Bedrooms:
4
Bathrooms:
3
Square:
2,250 m²
Price:
$999,900
PropertyType:
Residential Freehold
TransactionType:
For Sale
BuildingAreaUnits:
Square Feet
Cooling:
Central Air
Heating:
Forced Air
ParkingFeatures:
Attached
YearBuilt:
Unknown
TaxAnnualAmount:
6112.23
PossessionDetails:
TBA
Map
-
AddressWhitby
Featured properties

