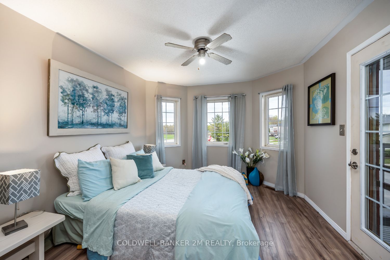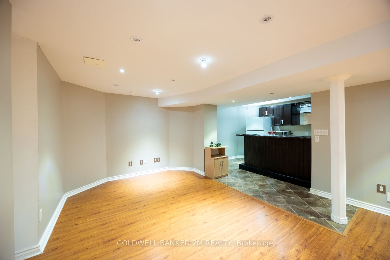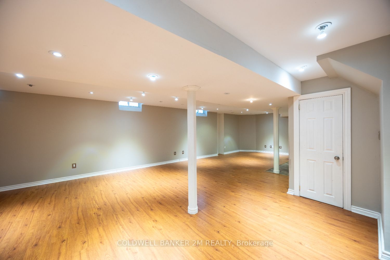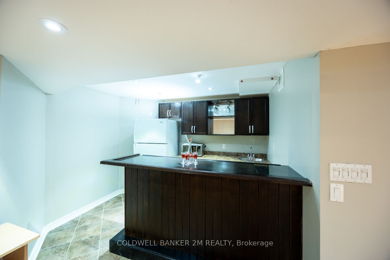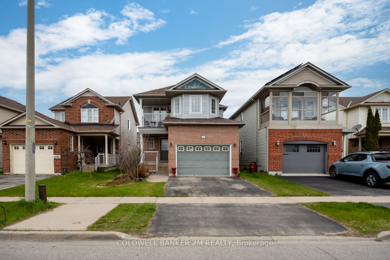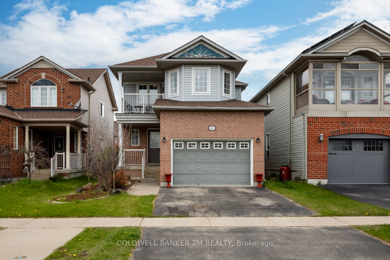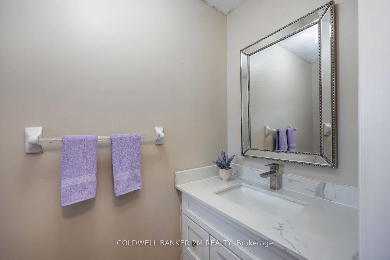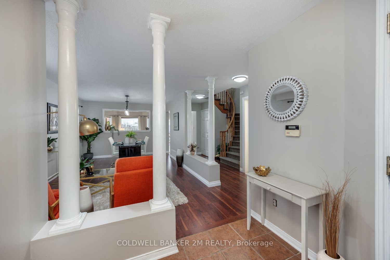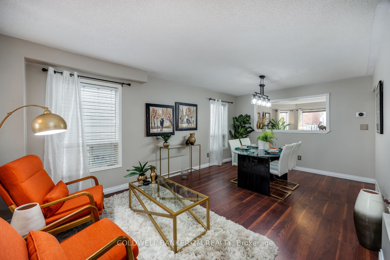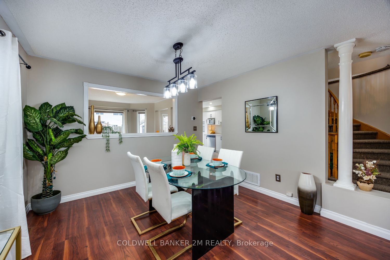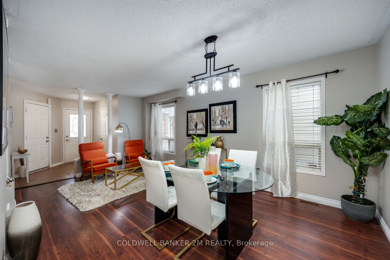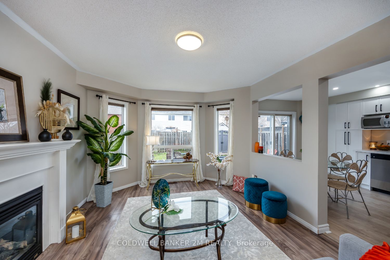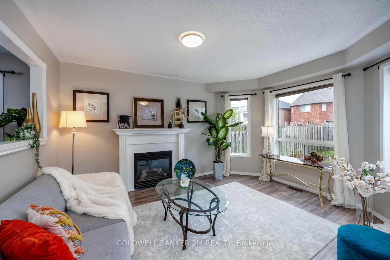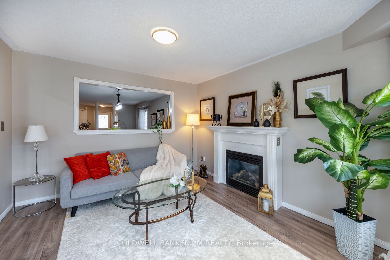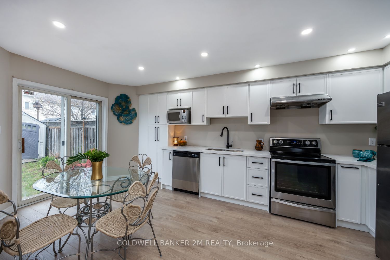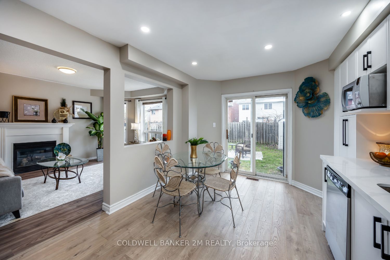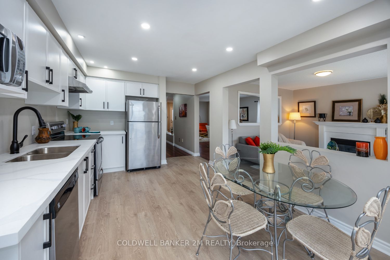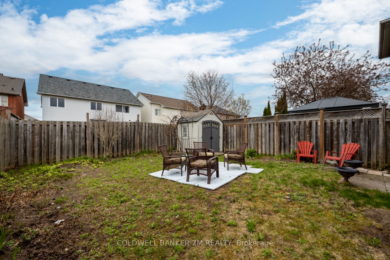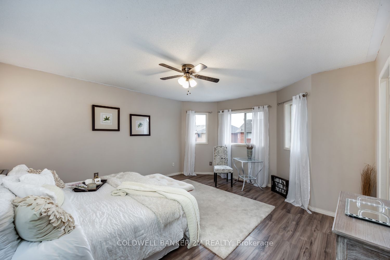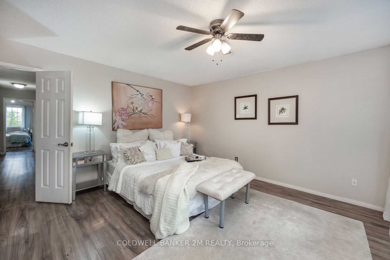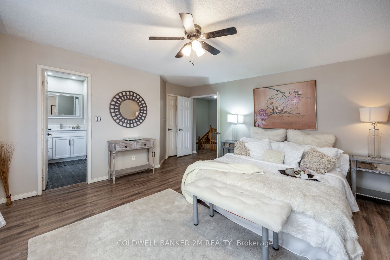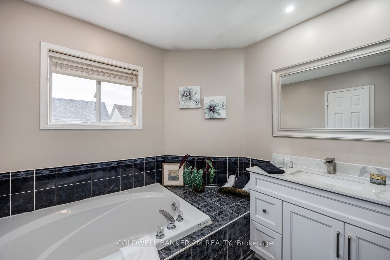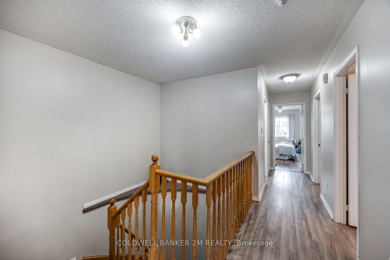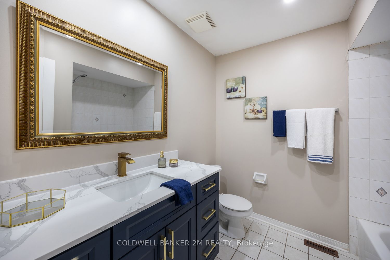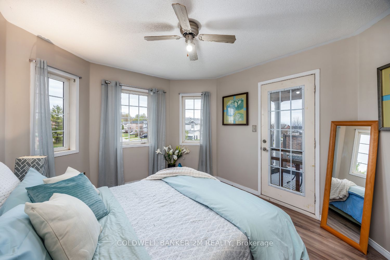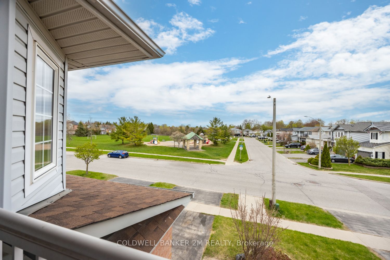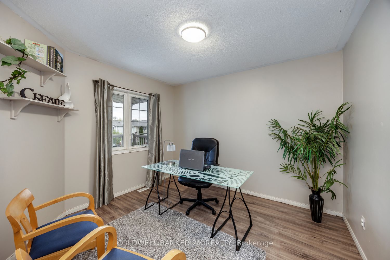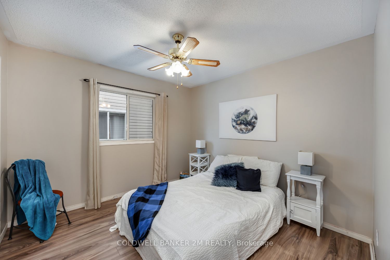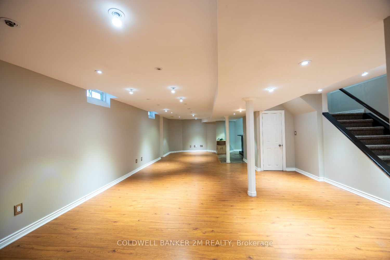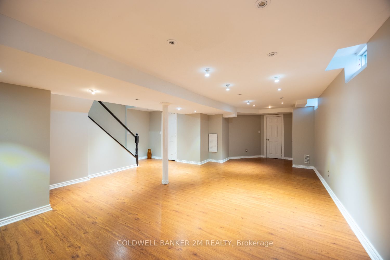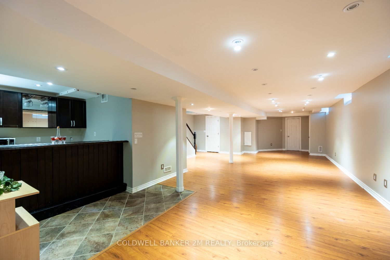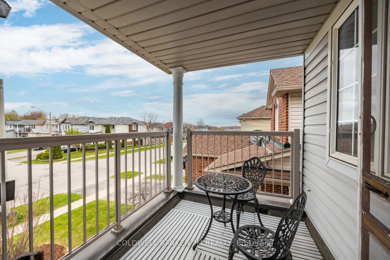

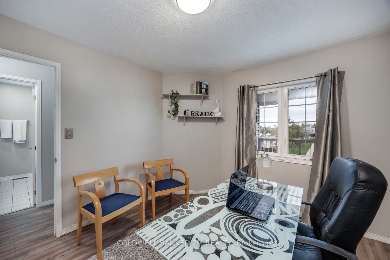
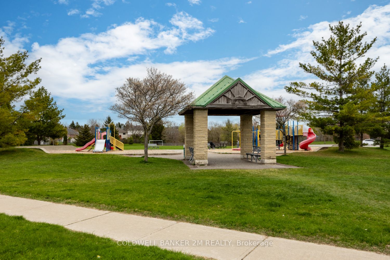
Selling
1220 Margate Drive, Oshawa, ON L1K 2V5
$889,000
Description
Beautiful 4 bed, 4 bath located in the highly sought-after Eastdale neighbourhood. Warm and family friendly, you can sit on your porch and enjoy a park view across the street. This wonderful layout features a large living and dining room, separate family room, spacious eat in kitchen with walkout to a private fenced yard with shed. Renovated in 2025, the kitchen features new cabinetry, new flooring, pot lights, quartz countertops, and stainless steel appliances. Enjoy main floor laundry, an updated main floor powder room (2025) and access to the garage from the foyer. The 2nd floor offers room for the whole family. The primary suite is a retreat. Flooded in light, it features a walk in closet and 4 pc ensuite with soaker tub and updated cabinet with quartz countertop (2025). Spread out in 3 more bedrooms offering ample storage, one with a balcony, and a main bathroom with new pot lights and updated cabinet and quartz countertop (2025). The finished basement features a 3 piece bathroom and wet bar. Freshly painted throughout (2025) with large oversized garage. Truly family friendly! Catch the school bus from your front yard and walk to the park. Minutes to hwy 401, 407, Go station, and amenities. Close to amazing schools and parks. This home is move in ready!
Overview
MLS ID:
E12181237
Type:
Detached
Bedrooms:
4
Bathrooms:
4
Square:
1,750 m²
Price:
$889,000
PropertyType:
Residential Freehold
TransactionType:
For Sale
BuildingAreaUnits:
Square Feet
Cooling:
Central Air
Heating:
Forced Air
ParkingFeatures:
Attached
YearBuilt:
Unknown
TaxAnnualAmount:
5340
PossessionDetails:
TBD
Map
-
AddressOshawa
Featured properties

