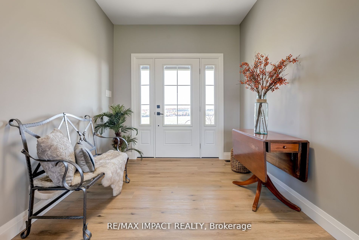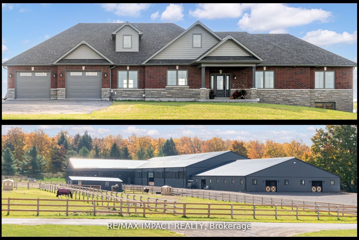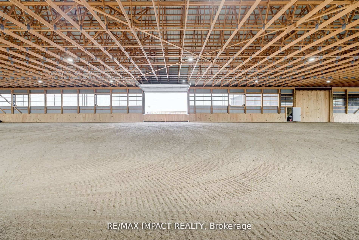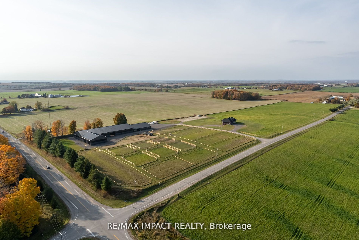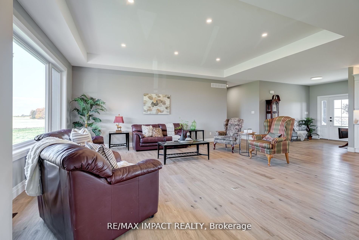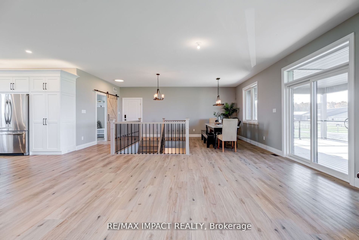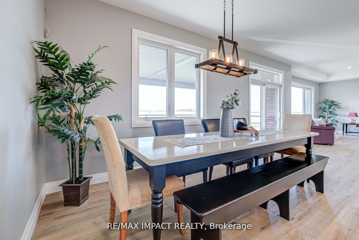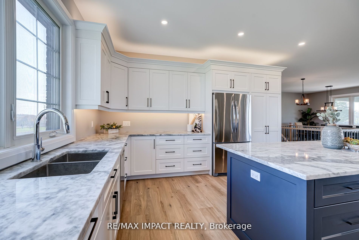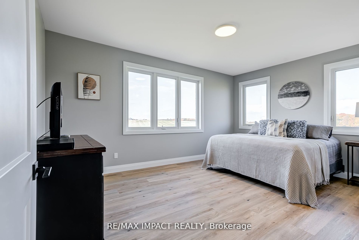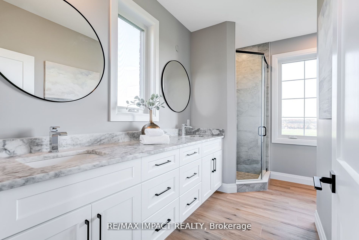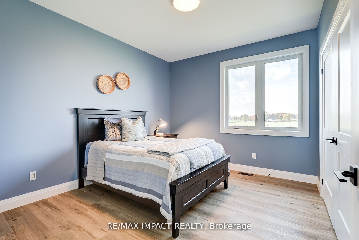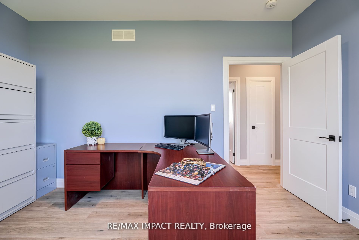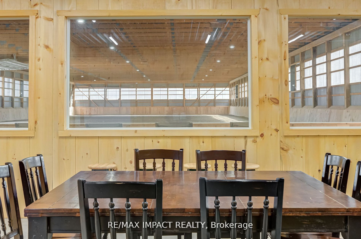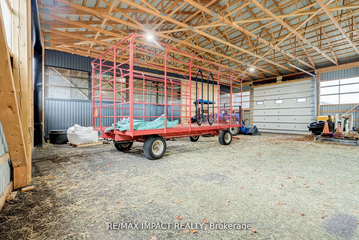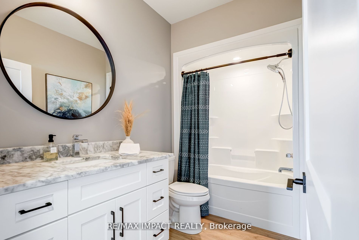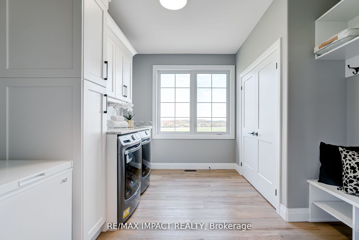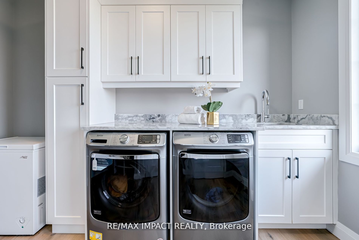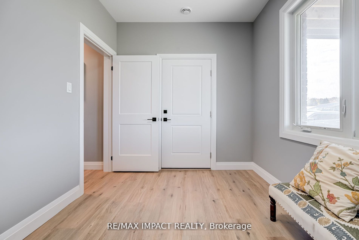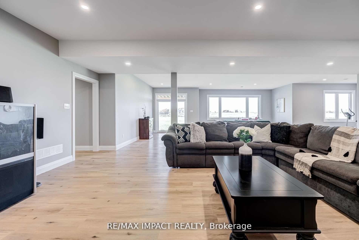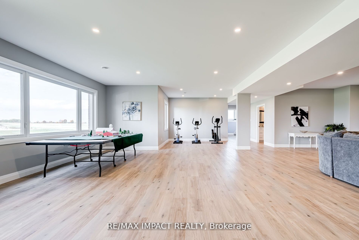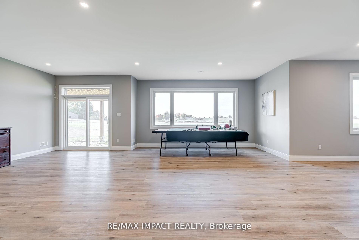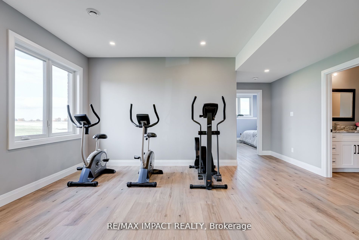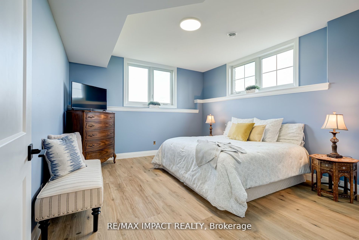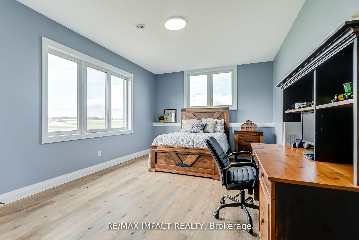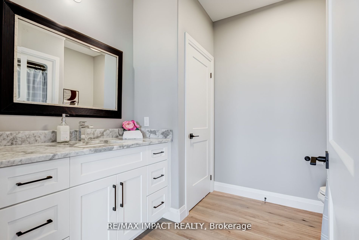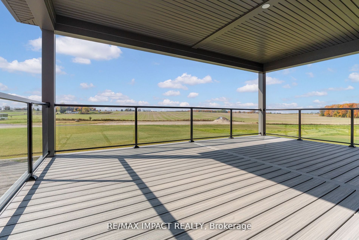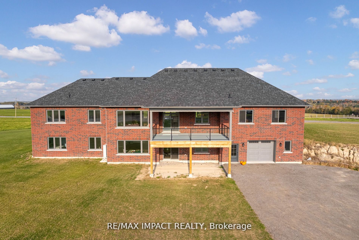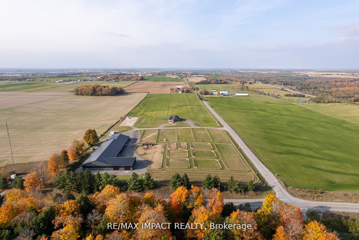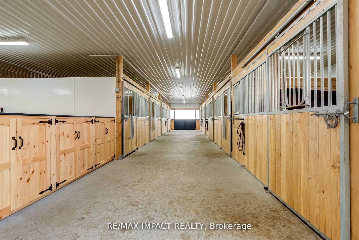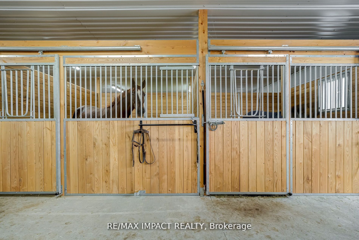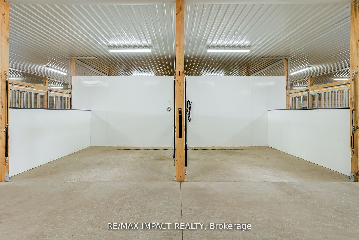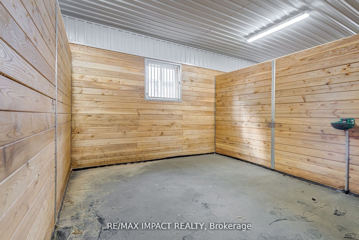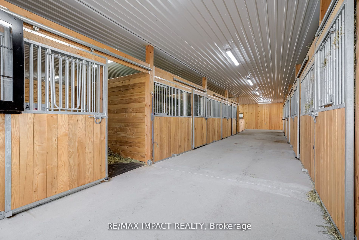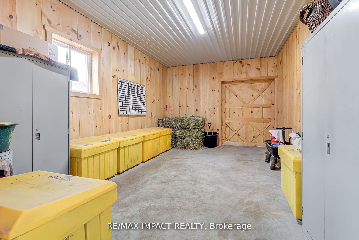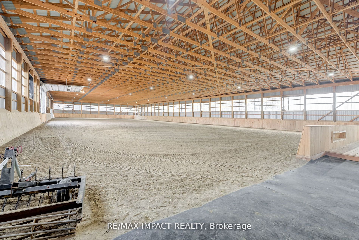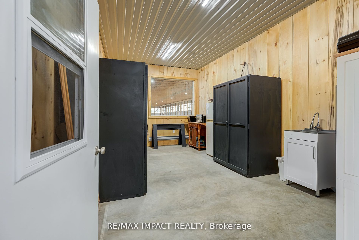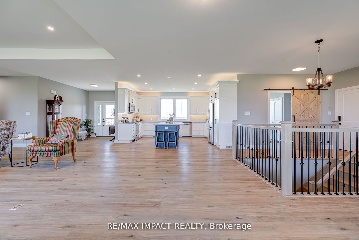
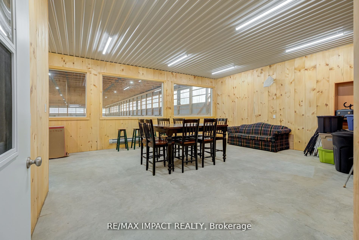
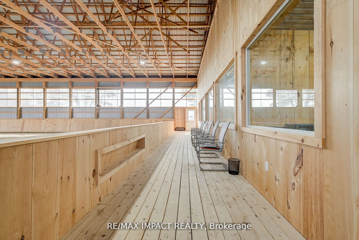
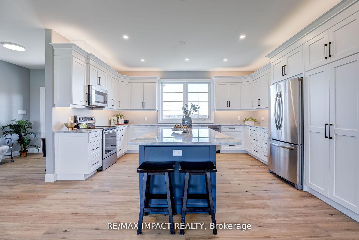
Selling
12200 Old Scugog Road, Scugog, ON L0B 1B0
$2,999,999
Description
*Presenting An Exquisite Property On 25.45 Acres That Combines Luxury Living With Equestrian Excellence In The Countryside Of Blackstock, All Within A Mere Hour's Reach Of Toronto's City Centre *Newly Constructed Custom-Built Bungalow With Impressive 2,300 sf On The Main Level Plus Finished Walkout Lower Level With Expansive Windows & High Ceilings, Boasting 4,000+ sf Total Living Space *The Gourmet Kitchen Is Seamlessly Integrated With The Eating/Dining And Great Room, Extending Out To A Covered Deck With Captivating Views *The Sunlit Kitchen Features Stainless Steel Appliances, Granite Countertops And Separate Island, Perfect For Culinary Enthusiasts *Convenient Access To The Attached Finished Double Garage With Additional Double Garage With One Overhead Door Located Directly Below *But That's Not All ... This Exceptional Property Also Boasts A State-Of-The-Art 24,000 sf Mennonite Built Steel-Cladded L-Shaped Equestrian Barn Spanning 292'x72' With Separate Hay Storage 64'x56'. Note: Property Not Yet Assessed (see Schedule B attached to listing); The Reflected Taxes Are Currently For Land Only. **EXTRAS** *Every Aspect Of This Equestrian Haven Has Been Thoughtfully Designed, Featuring 18-12'x12' Soft Stalls Complete With Automatic Water Bowls For The Comfort Of Your Horses.
Overview
MLS ID:
E12043404
Type:
Others
Bedrooms:
5
Bathrooms:
3
Square:
2,250 m²
Price:
$2,999,999
PropertyType:
Residential Freehold
TransactionType:
For Sale
BuildingAreaUnits:
Square Feet
Cooling:
Central Air
Heating:
Heat Pump
ParkingFeatures:
Attached
YearBuilt:
0-5
TaxAnnualAmount:
580.36
PossessionDetails:
90 Days/TBA
Map
-
AddressScugog
Featured properties

