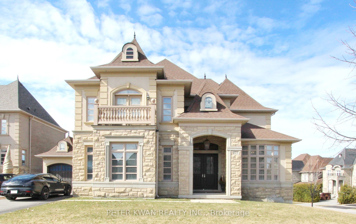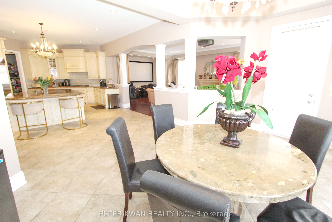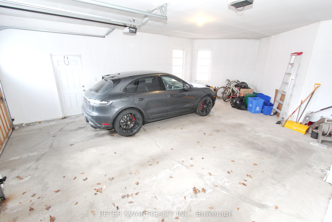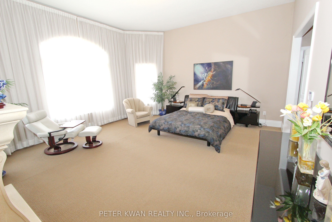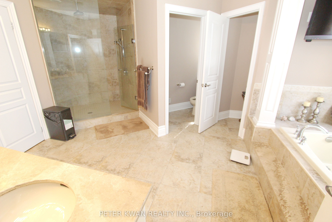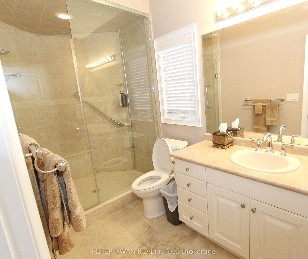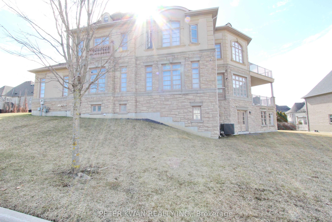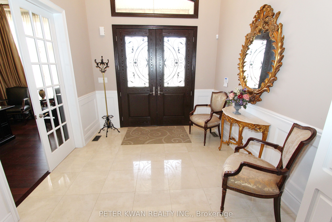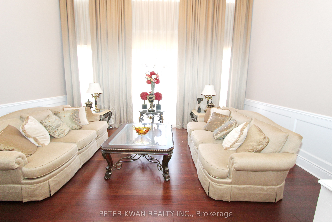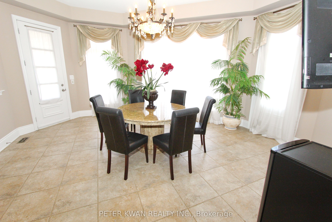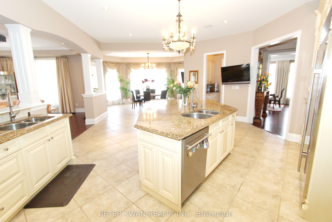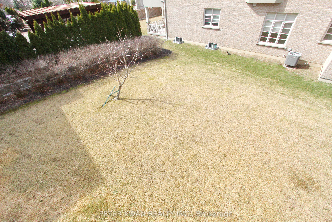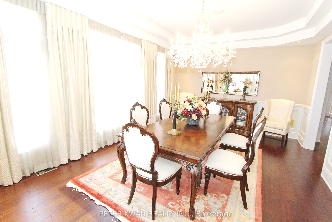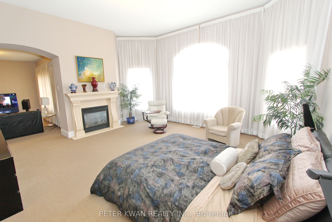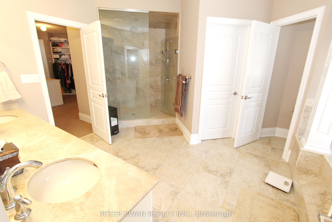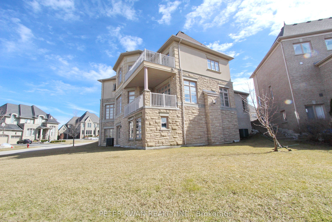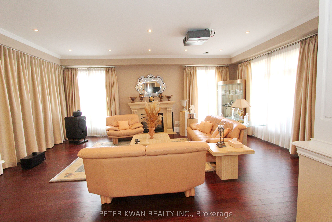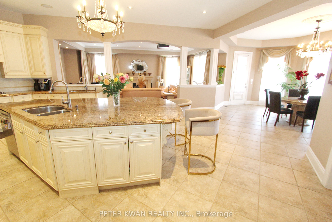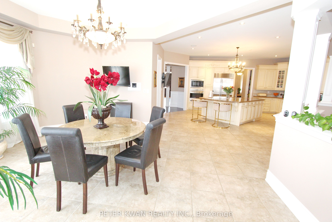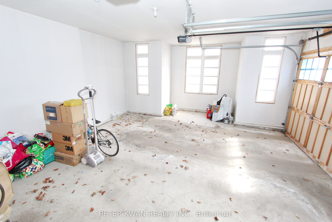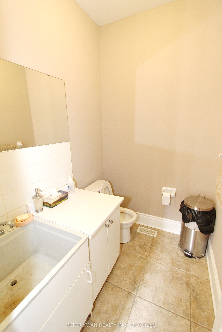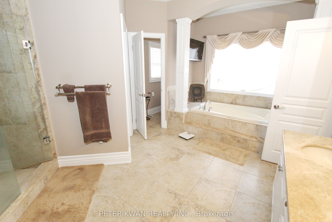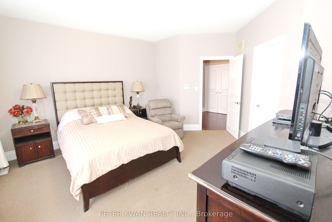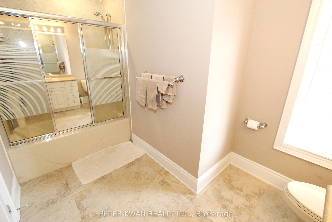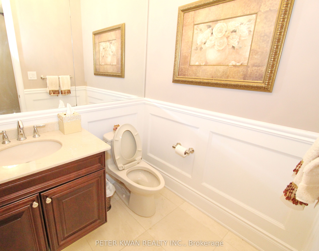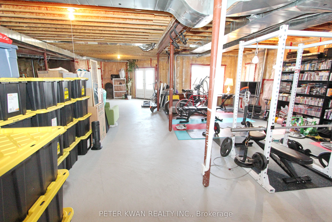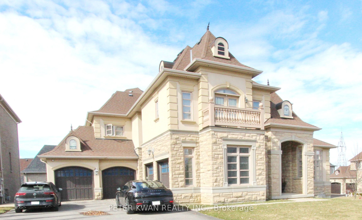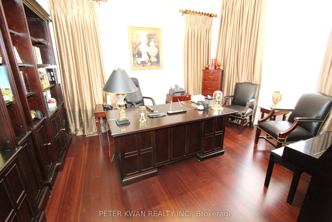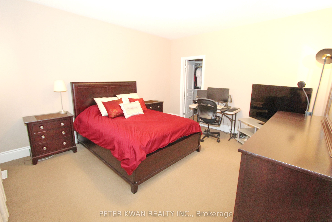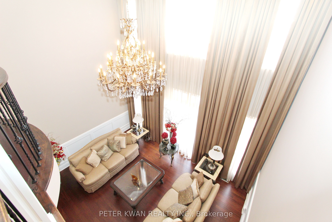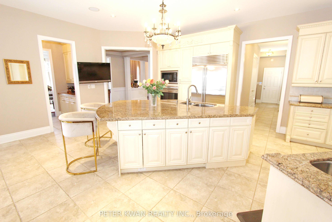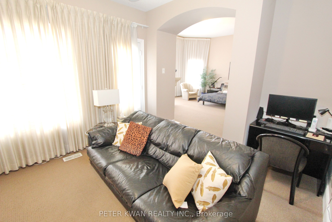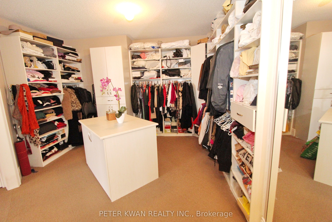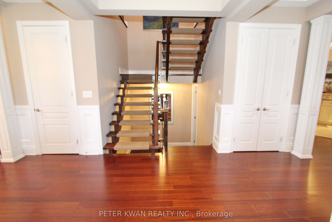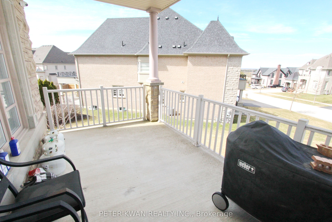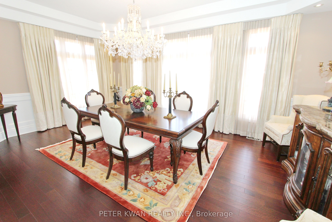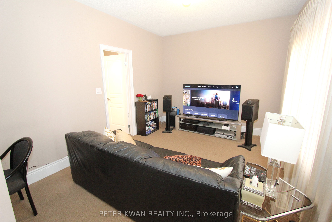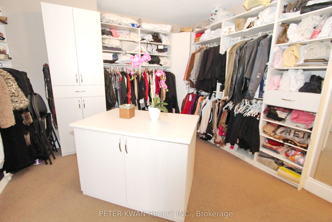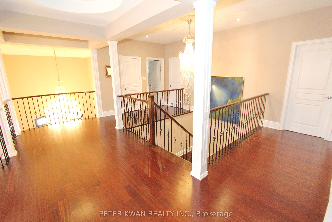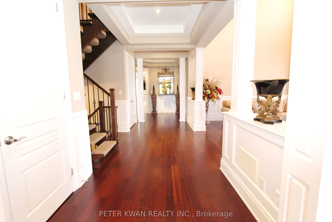
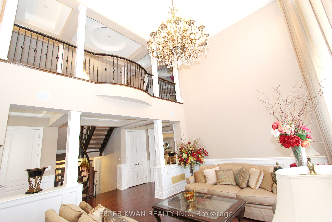
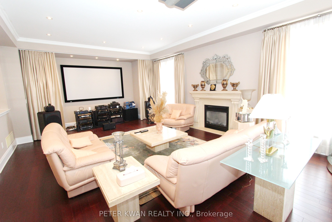
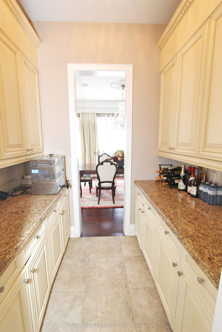
Selling
123 Carisbrooke Circle, Aurora, ON L4G 0K4
$3,499,900
Description
Exquisite and meticulously maintained detached residence offering approximately 6,000 sq. ft. of luxurious living space. This 4-bedroom home features ensuites for every bedroom and a walk-out basement, all situated on a premium corner lot in the prestigious Belfountain community. Highlights include a rare 4-car tandem garage, an extended driveway accommodating up to 8 vehicles, and breathtaking views throughout. Original owners have maintained the home with pride. The main floor showcases 10' ceilings, a grand double-door entrance, pot lights, and elegant wainscoting in the living and dining areas. The gourmet kitchen is complete with granite countertops, a center island, and opens to a cozy family room with fireplace. Additional features include a cathedral ceiling and French doors in the library, iron picket railings, oak staircase with runner to the basement, plywood subfloor, rough-in for 3-piece bathroom and separate basement entrance, two cold rooms, and interior access to garage. Ideally located minutes from shops, groceries, golf, Hwy 404, and top-rated schools including St. Andrew's College.
Overview
MLS ID:
N12066997
Type:
Detached
Bedrooms:
4
Bathrooms:
6
Price:
$3,499,900
PropertyType:
Residential Freehold
TransactionType:
For Sale
BuildingAreaUnits:
Square Feet
Cooling:
Central Air
Heating:
Forced Air
ParkingFeatures:
Attached
YearBuilt:
Unknown
TaxAnnualAmount:
17723.08
PossessionDetails:
60-120 Days
Map
-
AddressAurora
Featured properties

