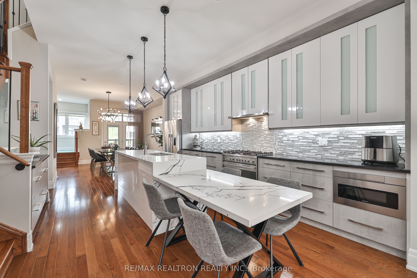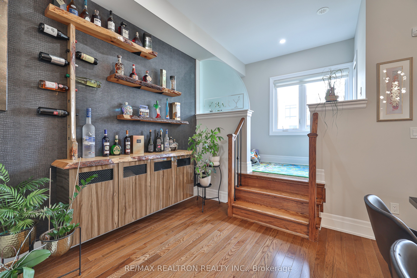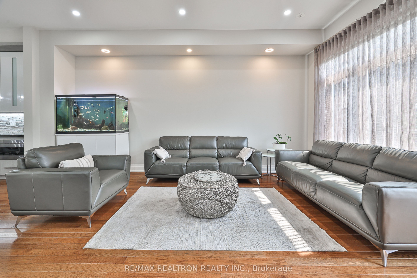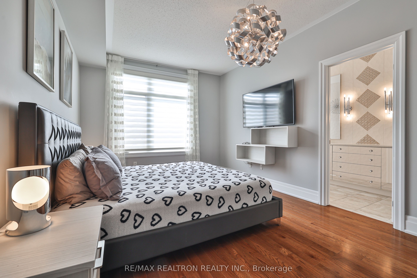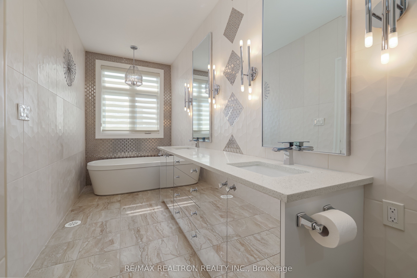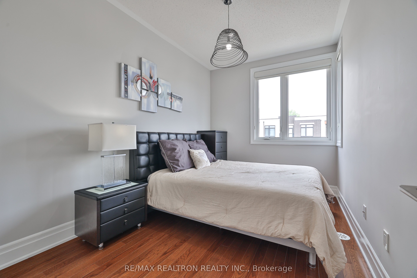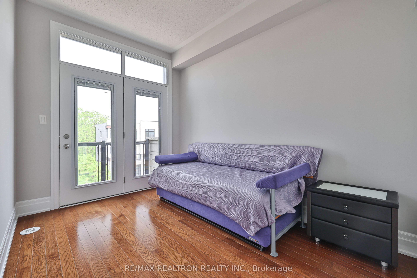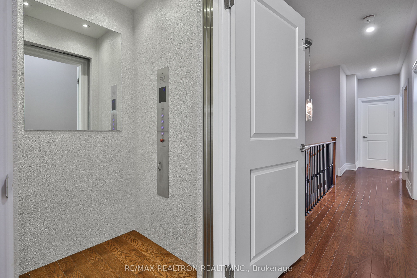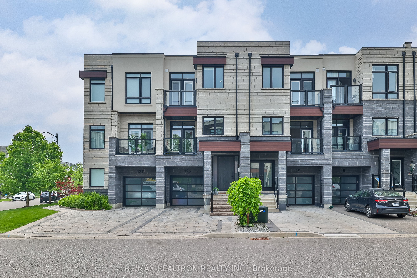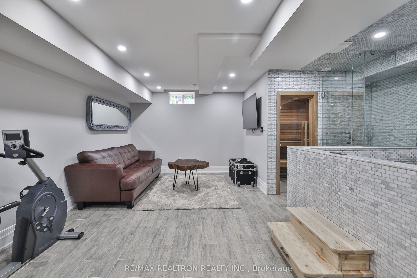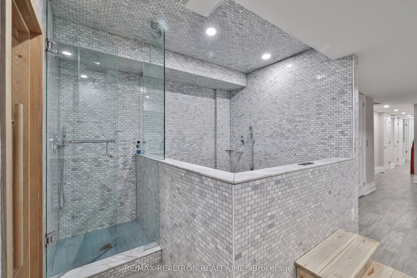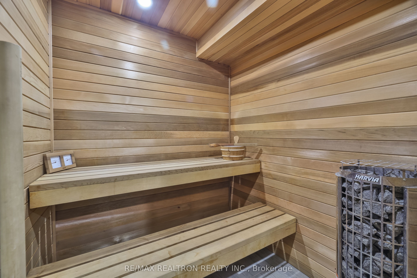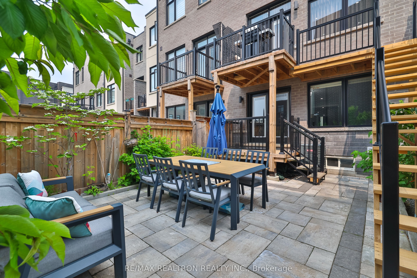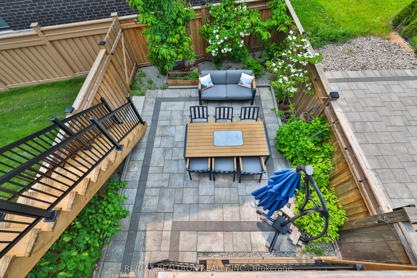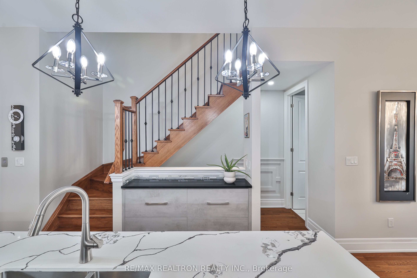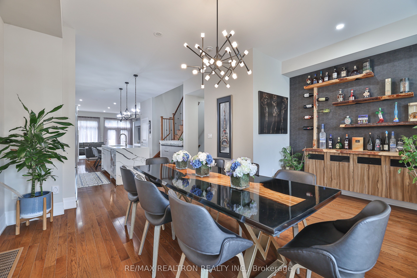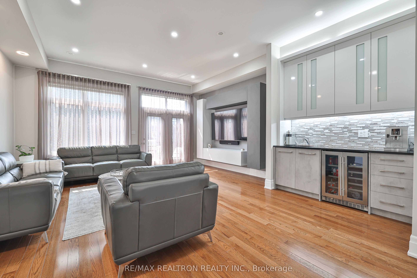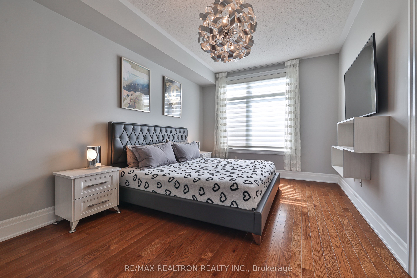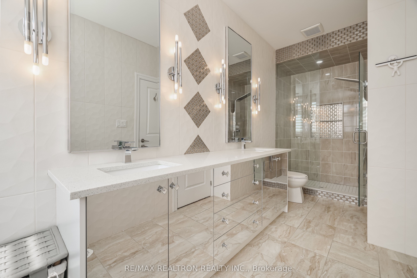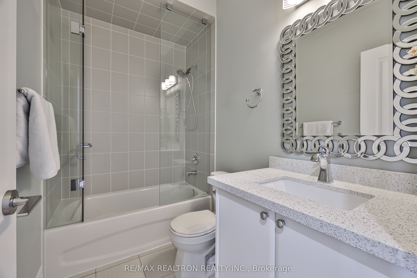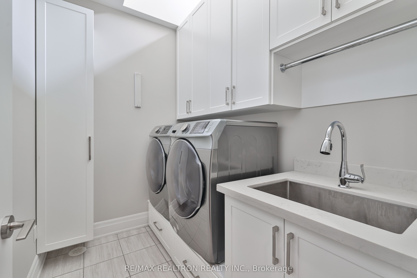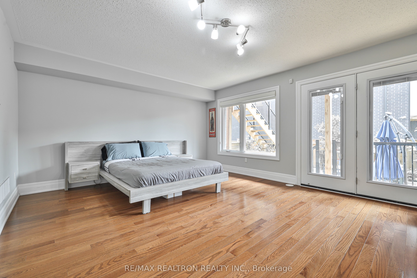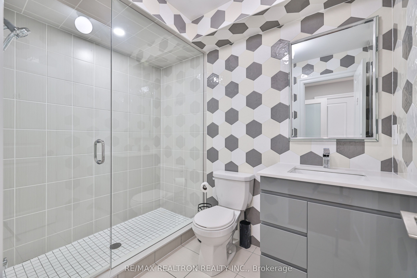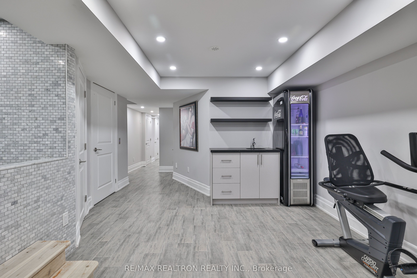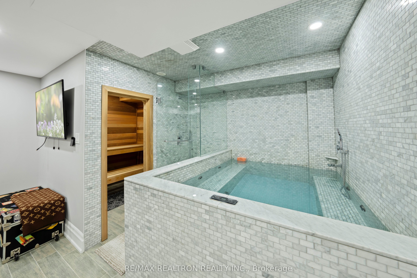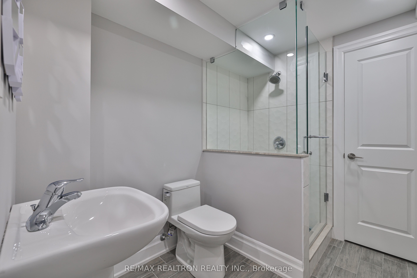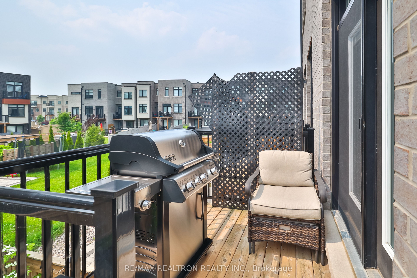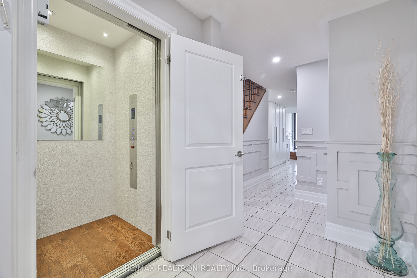
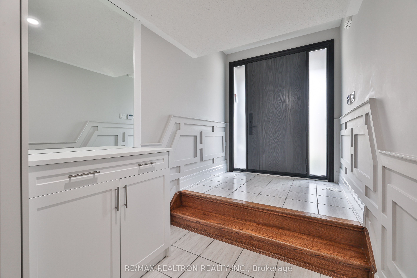
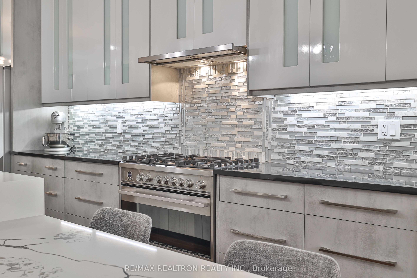
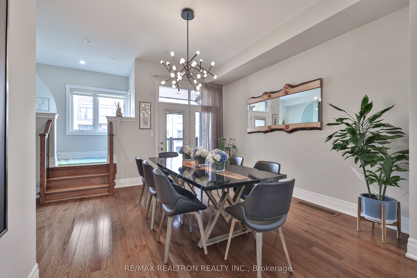
Selling
123 Golden Trail, Vaughan, ON L6A 5A1
$1,600,000
Description
E-X-E-C-U-T-I-V-E--T-O-W-N-H-O-U-S-E--W-I-T-H--E-L-E-V-A-T-O-R--I-N--L-E-B-O-V-I-C--C-A-M-P-U-S! Welcome To 123 Golden Trail, An Executive Townhome Built By Vogue Homes That Seamlessly Combines Style, Comfort, And Functionality Across 4 Bedrooms And 5 Bathrooms. Featuring Soaring 10 Ceilings On The Main Floor, A Bright Open-Concept Layout, And High-End Finishes Throughout, Including Hardwood Flooring, Wainscotting, And A Solid Custom Front Door. The Designer Kitchen Is A Showstopper With Quartz Countertops, A Waterfall Island, And Top-Of-The-Line Appliances. The Lower Level Offers A Full In-Law Suite With Walk-Out To A Landscaped Patio, While The Basement Is A Spa-Lovers Dream. Complete With An Indoor Hot Tub, Sauna, Wet Bar, And Double Showers. Enjoy Seamless Access Between Floors With Your Own Private Elevator. The Landscaped And Interlocked Front And Back Yards Provide A Low-Maintenance Outdoor Retreat. Located Just Steps From Top-Rated Schools, Parks, Trails, Shopping, Dining, And Public Transit. This Home Offers A Rare Blend Of Luxury Living And Everyday Convenience, Ideal For Both Young Families And Discerning Downsizers.
Overview
MLS ID:
N12208428
Type:
Att/Row/Townhouse
Bedrooms:
4
Bathrooms:
5
Square:
2,750 m²
Price:
$1,600,000
PropertyType:
Residential Freehold
TransactionType:
For Sale
BuildingAreaUnits:
Square Feet
Cooling:
Central Air
Heating:
Forced Air
ParkingFeatures:
Built-In
YearBuilt:
Unknown
TaxAnnualAmount:
6331.45
PossessionDetails:
TBA
Map
-
AddressVaughan
Featured properties

