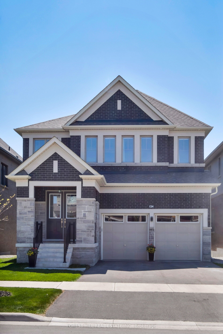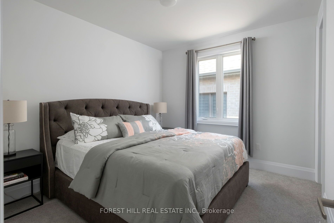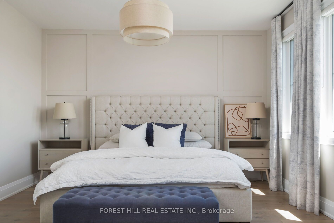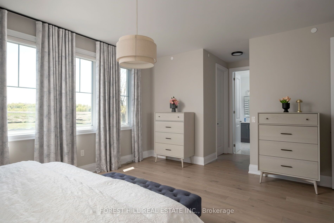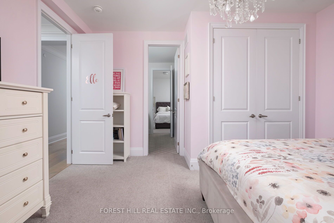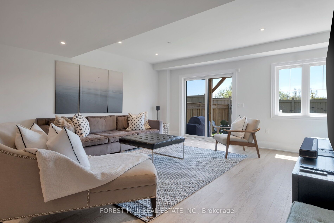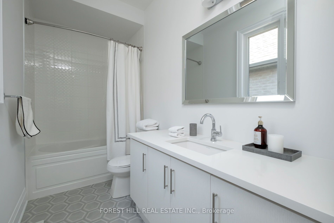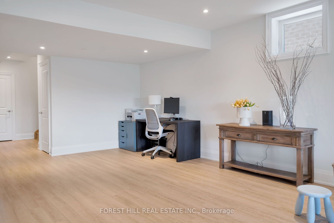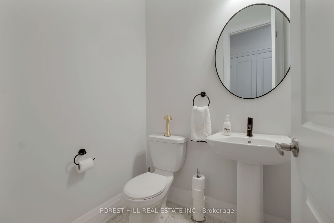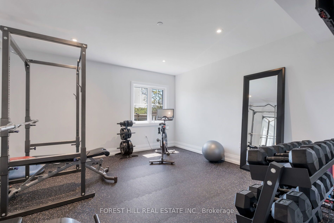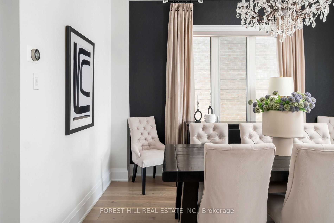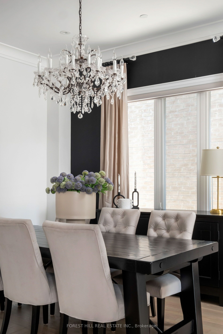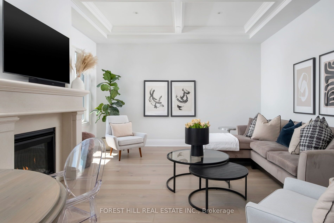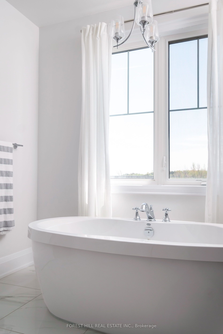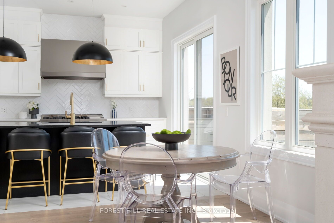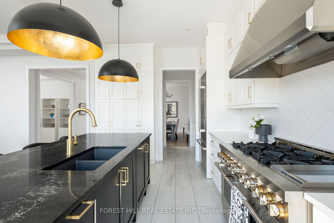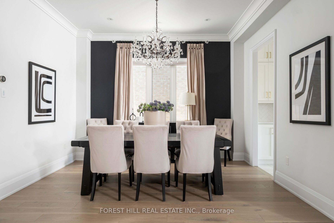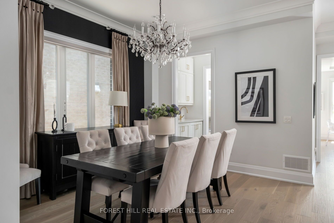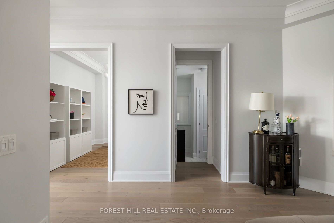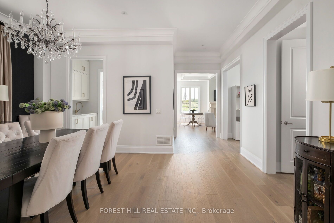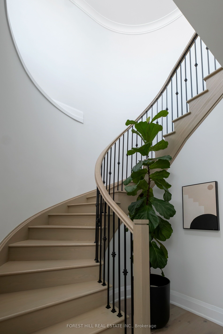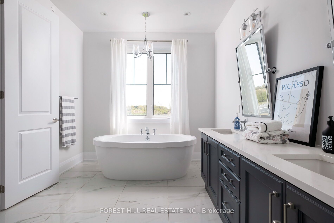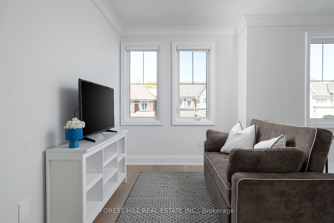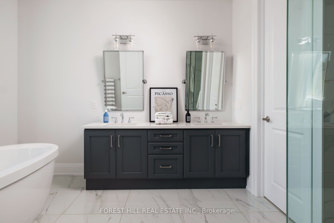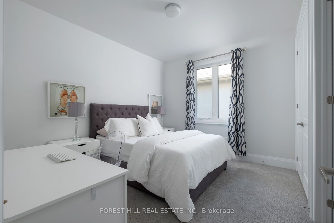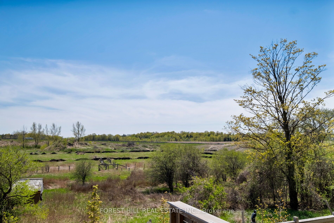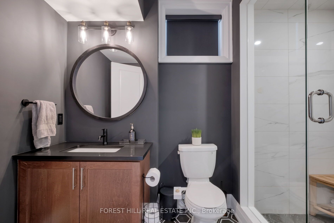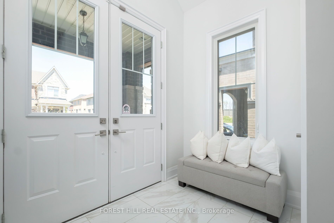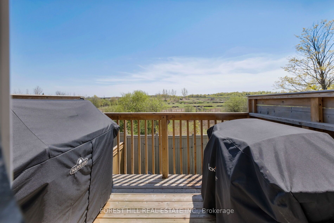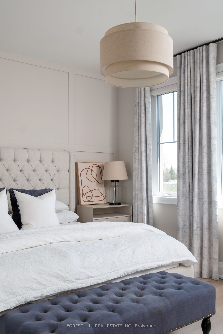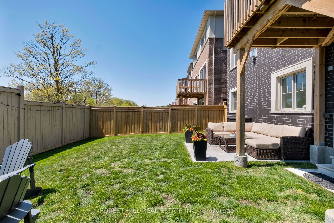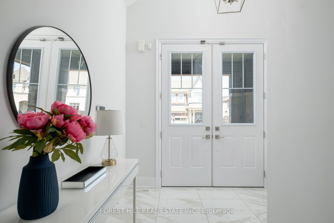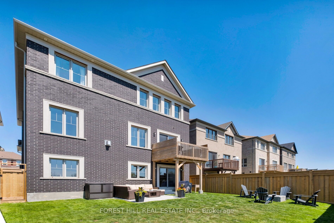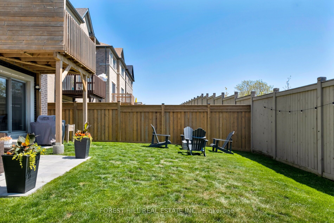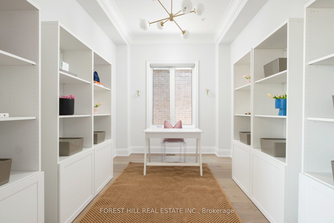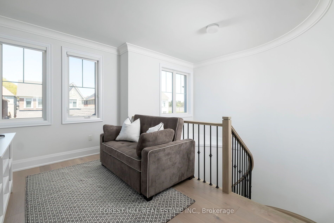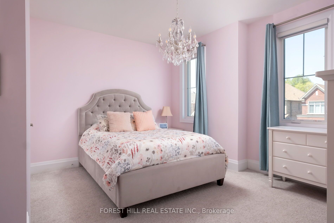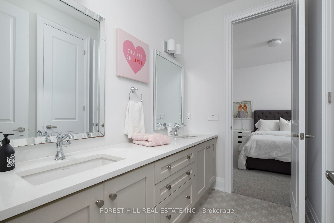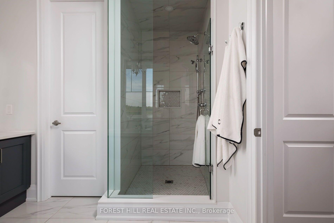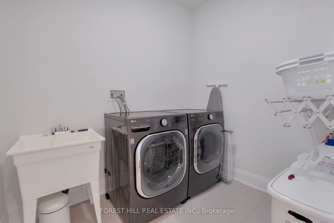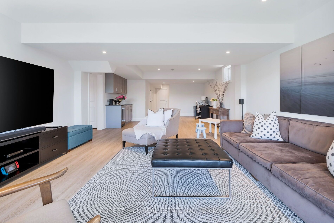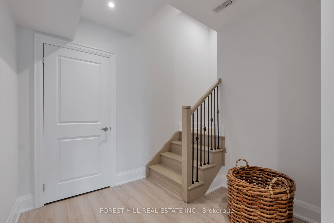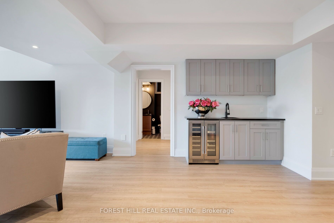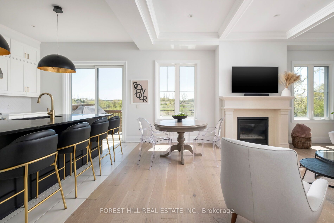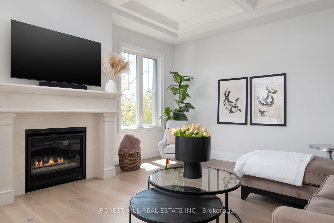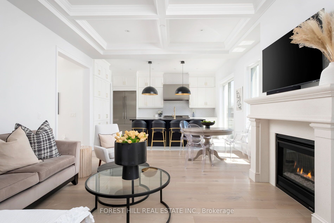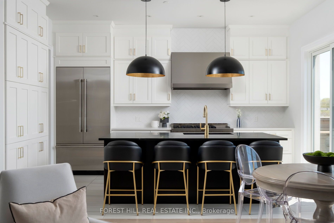
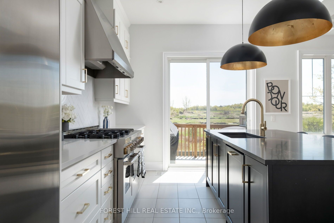
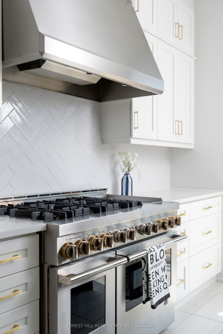
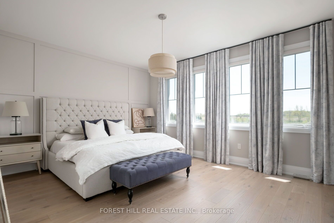
Selling
124 Sikura Circle, Aurora, ON L4G 3Y9
$1,899,000
Description
Custom Built Harrison Model Home In Sought After Aurora Hills. The Perfect Blend Of Luxury & Comfort In This Curated Model Home. Over 3,000 Sq Ft Of Living Space, Plus A Finished Basement Offering A Total Of Over 4,000 Sq Ft To Entertain. Well Equipped With 4 Plus 1 Bedrooms & 5 Baths. A Main Floor Office Ideal For Remote Work Or Study. Powder Room Convenient For Guests. Mudroom W/ Loads Of Storage & Direct Access To Your Double Car Garage W/ Added Storage, Electric Charging Station & An Epoxy Floor For Easy Maintenance. Chef's Kitchen W/ All Upgraded Appliances, Cabinetry, And A Butlers Pantry Featuring A Beverage Area & Sink. A Large Center Island With Caesarstone Counters, Perfect For Culinary Enthusiasts. Main Floor Family Room To Enjoy Cozy Evenings W/ A Gas Fireplace & Coffered Ceiling Seamlessly Leading To A Private Patio. Soaring 10 Ft Ceilings Enhance The Openness Of The Main Floor Along W/ Elegant Wide Oak Floors & Staircase Throughout The Main & Upper Levels. Second Floor Offers Four Large Bedrooms, W/ Ensuites & A Jack & Jill For Convenience. Your Primary Suite Feels Like A Luxurious Retreat Featuring His & Her Walk-In Closets & A 5-Piece Spa Bath W/ A Separate Water Closet For Privacy. The Den Is A Very Versatile Second-Floor Space Perfect For A TV Room Or Additional Office Space. The Laundry Room Is Conveniently Located On The Second Floor For Ease Of Access To All Closets. The Lower Level Has A Expansive Recreation Room W/ Built In Wet Bar, W/O Access To A Fenced Backyard Perfect For Get-Togethers. An Additional Fifth Bedroom Currently Used As A Gym, Offering Flexibility For Your Lifestyle. A Well-Appointed 3-Piece Bathroom W/ An Upgraded Oversized Shower For Guests Or After Your Workout. Multiple Storage Rooms & Closets Throughout The Home Making It A Very Organized Space. An Absolutely Idyllic Setting Backing Onto A Ravine/Rolling Hills. A Sun Filled Entertainers Paradise While Watching Sunsets And Having Your Morning Coffee Or Evening Cocktail.
Overview
MLS ID:
N12148845
Type:
Detached
Bedrooms:
5
Bathrooms:
5
Square:
3,250 m²
Price:
$1,899,000
PropertyType:
Residential Freehold
TransactionType:
For Sale
BuildingAreaUnits:
Square Feet
Cooling:
Central Air
Heating:
Forced Air
ParkingFeatures:
Built-In
YearBuilt:
0-5
TaxAnnualAmount:
8034.13
PossessionDetails:
TBD
Map
-
AddressAurora
Featured properties

