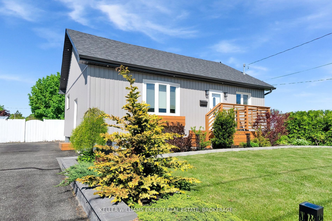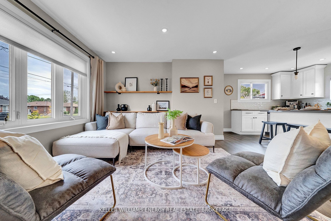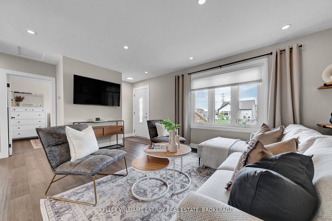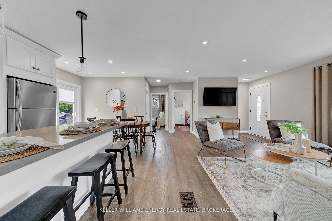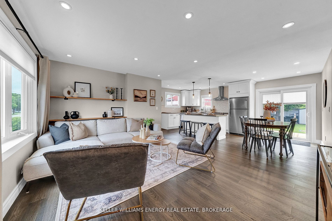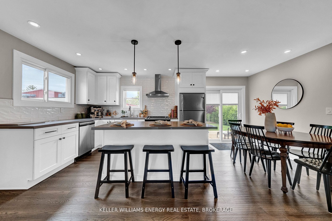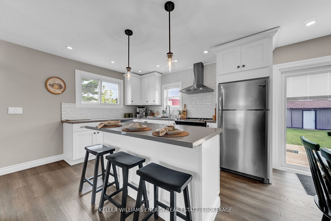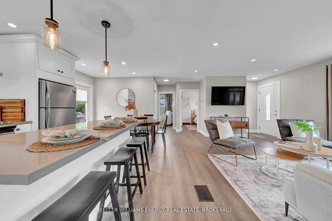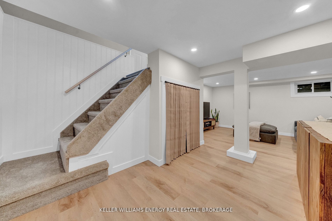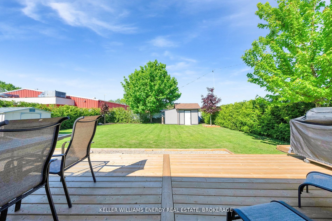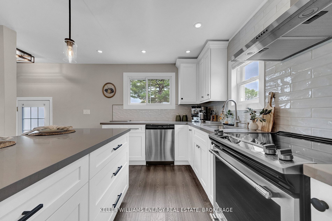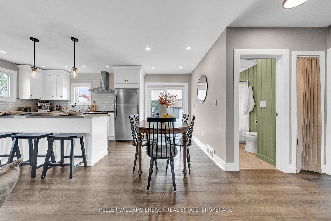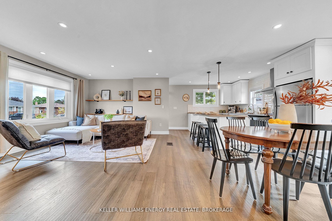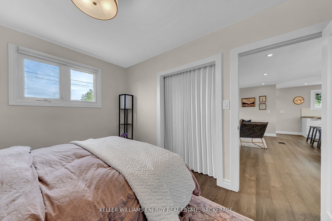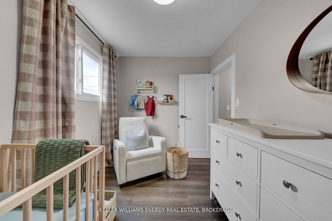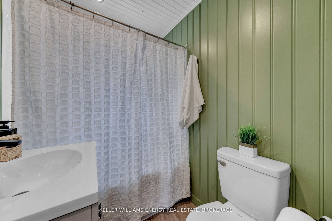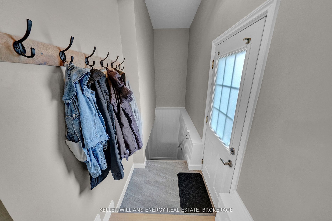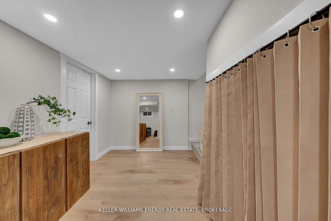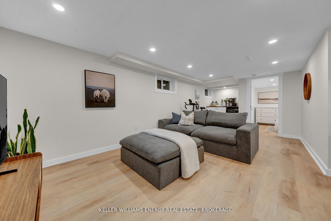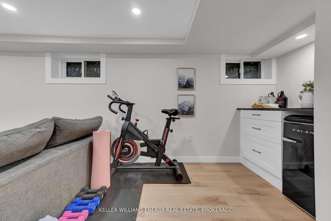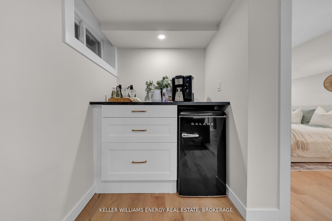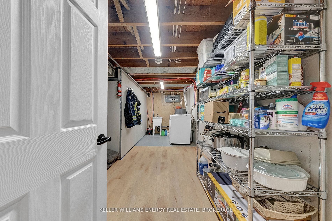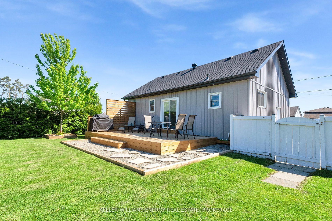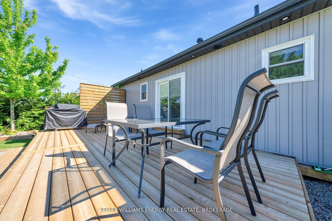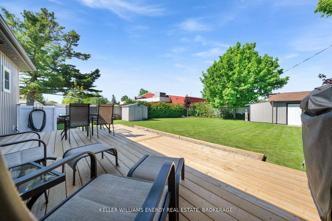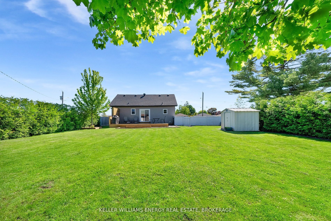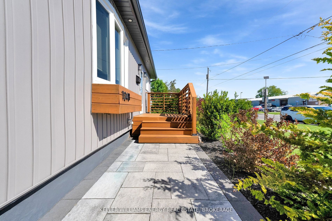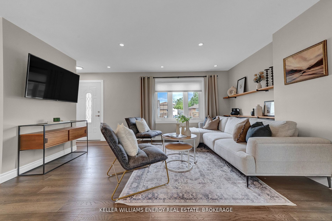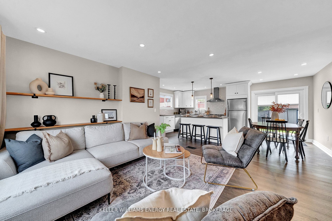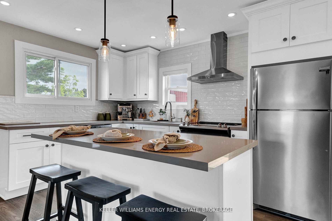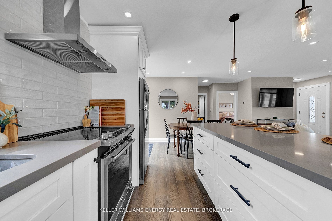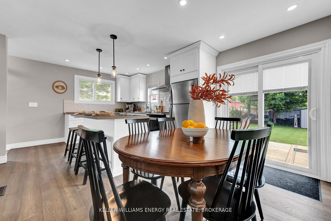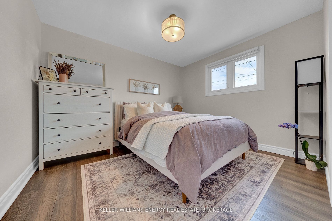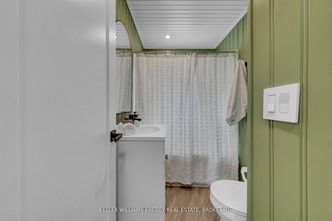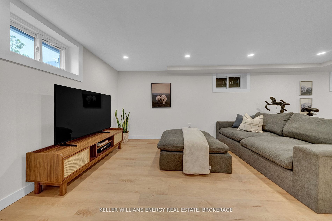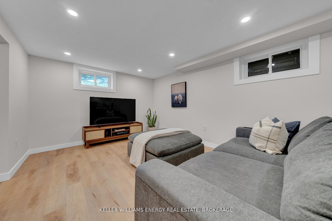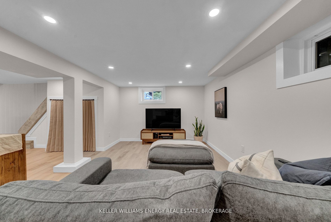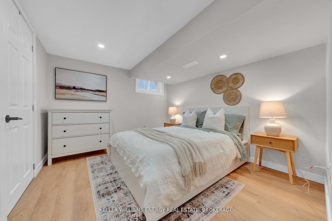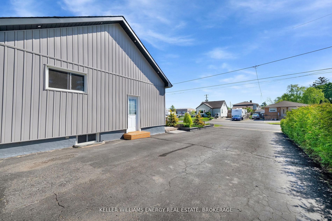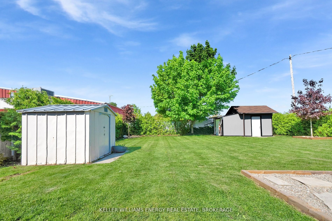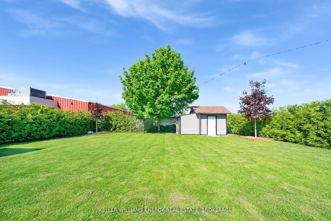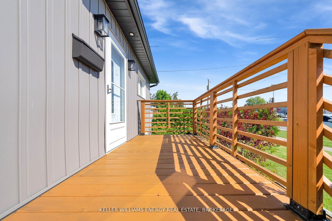
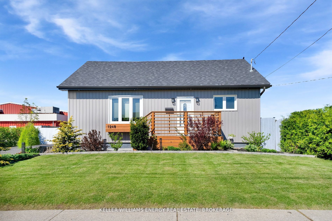
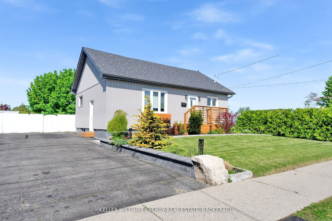
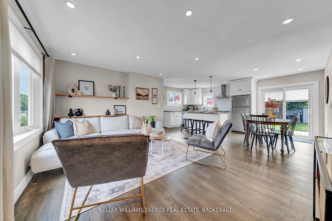
Selling
1248 Somerville Street, Oshawa, ON L1G 4L2
$749,900
Description
Welcome To 1248 Somerville Street! This Charming 2+1 Bedroom, 2 Bath Bungalow Boasts A Completely Updated Interior & Exterior Situated On A 65 x 120 Ft Lot In North Oshawa! Main Originally Had Three Bedrooms However A Complete Remodel Was Done To Accommodate An Open Concept Layout Complete With Stunning New Kitchen With Large Centre Island & Quartz Counters Overlooking Spacious Living Area With Oak Hardwood Flooring Throughout, 2 Spacious Bedrooms & Updated 4 Pc Bath! Finished Basement Features Spacious Recreation Area With Built-In Bar & Luxury Vinyl Plank Flooring Throughout, 3rd Bedroom & New 2 Pc Bath! Separate Side Entrance By Stairs Leading To Basement Providing In-law Suite/ Rental Potential! This Home Boasts Excellent Curb Appeal & Pride Of Ownership Throughout With All New Siding, Deck, Roof, Central AC, Updated Plumbing & Electrical, Interlock, Landscaping, Aluminum Soffit, Trough, Fascia, Storm & Sliding Back Door! The Definition Of Move-In Ready!! Large Private Fenced Yard Lined With Cedars & No Neighbours Behind! Excellent Location In North Oshawa Walking Distance To Russett Park, Sunset Heights Public School, Transit & All Amenities! Mins From Durham College/UOIT & 407 Access! See Virtual Tour!!!
Overview
MLS ID:
E12197964
Type:
Detached
Bedrooms:
3
Bathrooms:
2
Square:
900 m²
Price:
$749,900
PropertyType:
Residential Freehold
TransactionType:
For Sale
BuildingAreaUnits:
Square Feet
Cooling:
Central Air
Heating:
Forced Air
ParkingFeatures:
None
YearBuilt:
Unknown
TaxAnnualAmount:
4095
PossessionDetails:
Flexible
Map
-
AddressOshawa
Featured properties

