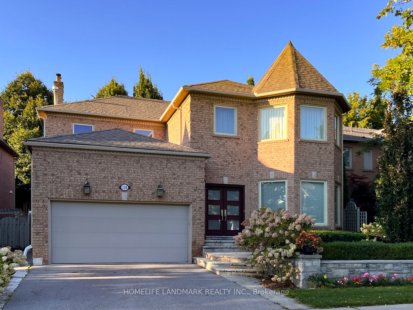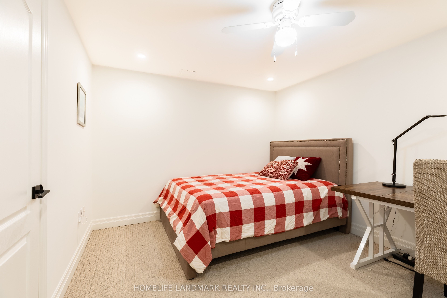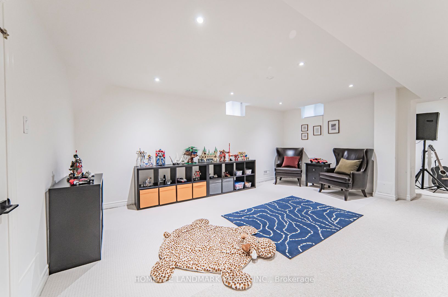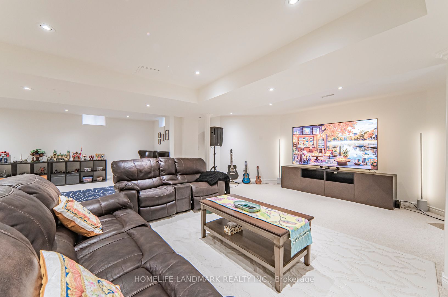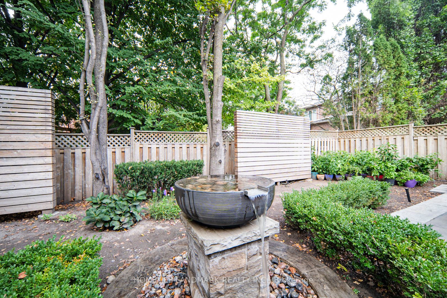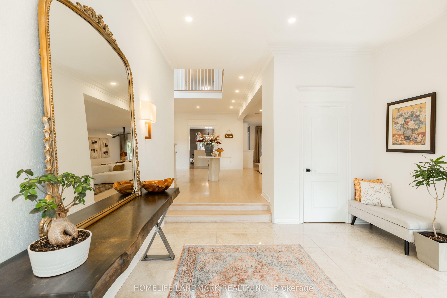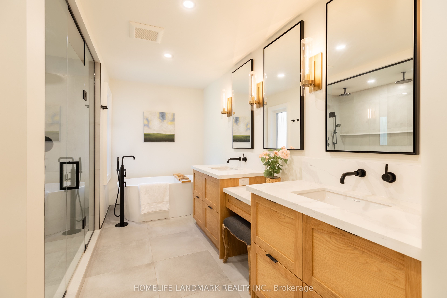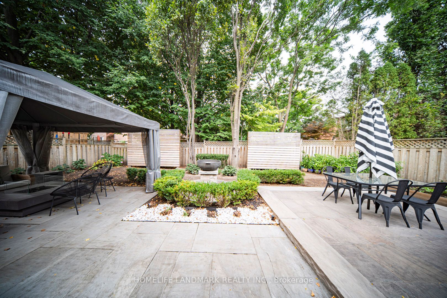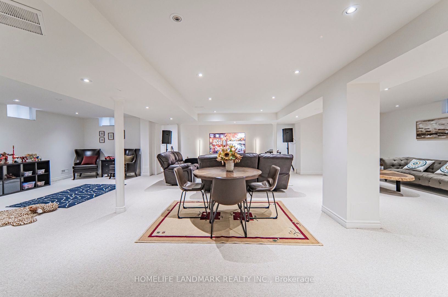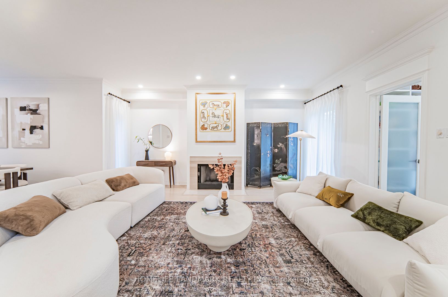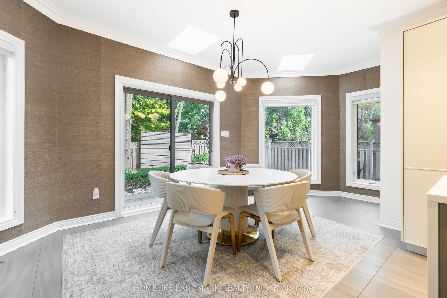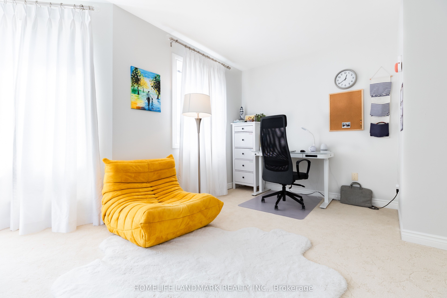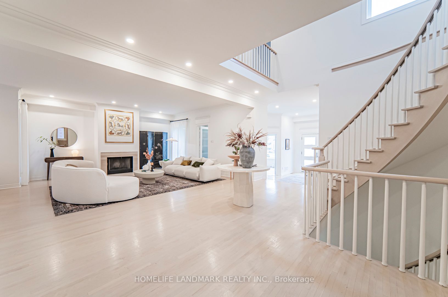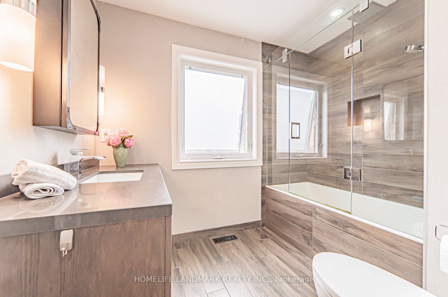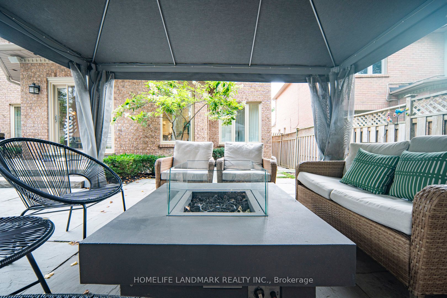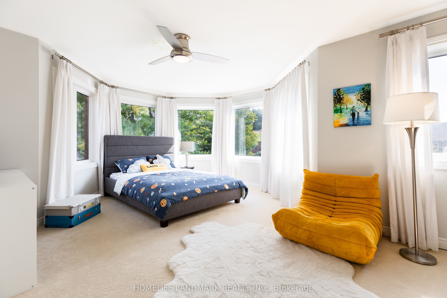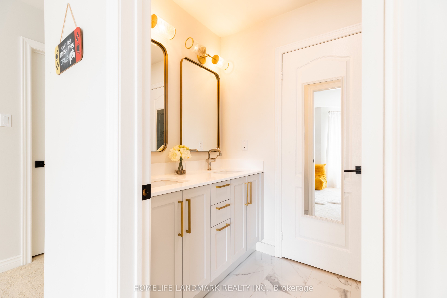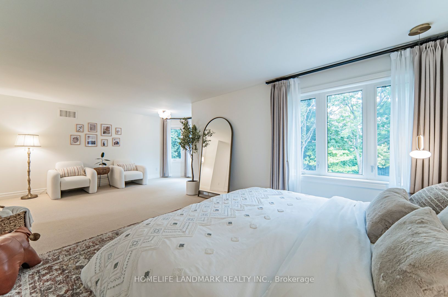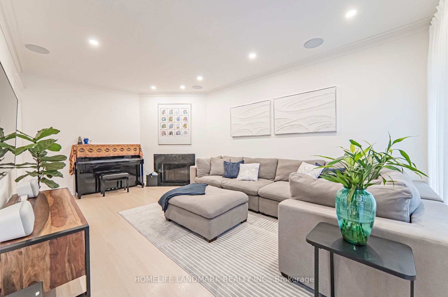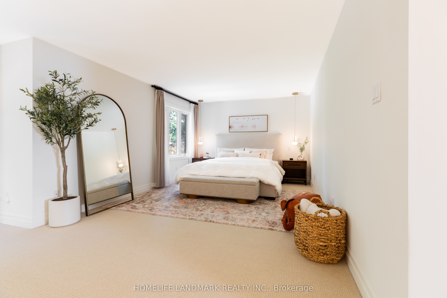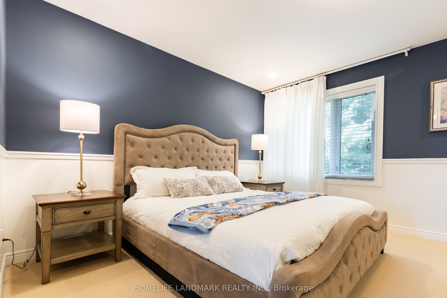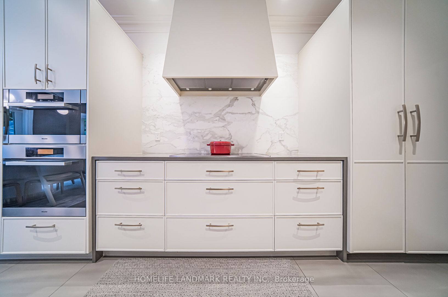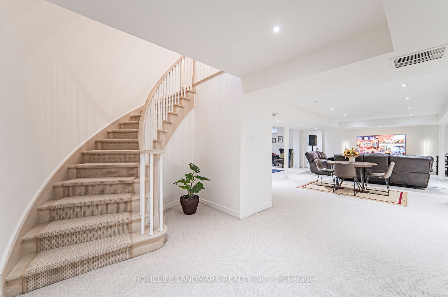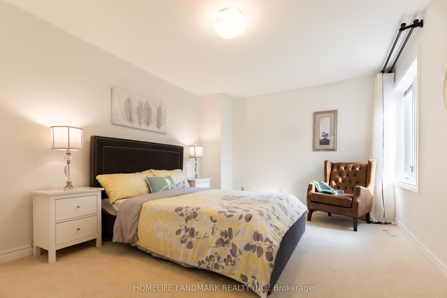
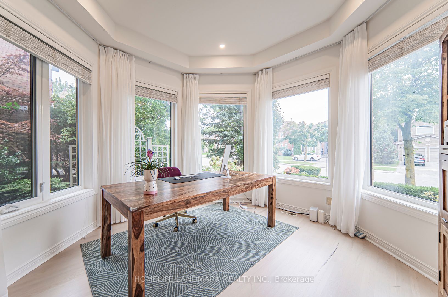
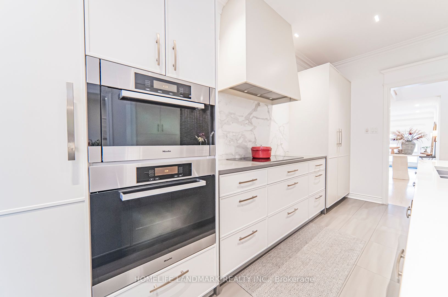
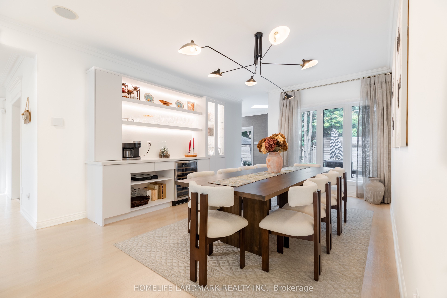
Selling
128 beverley glen Boulevard, Vaughan, ON L4J 7V2
$2,568,000
Description
Stunning Designer Home in Prestigious Beverley Glen | Over 4,000 Sq Ft of Pure Luxury | Fully Renovated | Just Move In!Fall in love at first sight with this rarely offered executive home in one of Vaughans most elite communities.From the grand staircase to the custom kitchen with Miele appliances and quartz counters, every inch is upgraded with elegance and style.Enjoy 4+1 spacious bedrooms, 5 luxurious bathrooms, a bright main-floor office, double-sided fireplaces, and a professionally finished basement with extra bedroom + bath.The primary suite is a true retreat featuring a lounge area, spa-style ensuite, and walk-in closet.Professionally landscaped yard. Tons of storage. High ceilings. Designer finishes throughout.Fantastic School District: Wishire E.S., Ventura Park (French Immersion),&Westmount C.I. Steps To Parks! Love the furnishings? Lets talk furniture is negotiable. Just bring your suitcase!Your dream home awaits. Book your private tour today!
Overview
MLS ID:
N12082742
Type:
Detached
Bedrooms:
5
Bathrooms:
5
Square:
4,250 m²
Price:
$2,568,000
PropertyType:
Residential Freehold
TransactionType:
For Sale
BuildingAreaUnits:
Square Feet
Cooling:
Central Air
Heating:
Forced Air
ParkingFeatures:
Attached
YearBuilt:
Unknown
TaxAnnualAmount:
9150
PossessionDetails:
Unknown
Map
-
AddressVaughan
Featured properties

