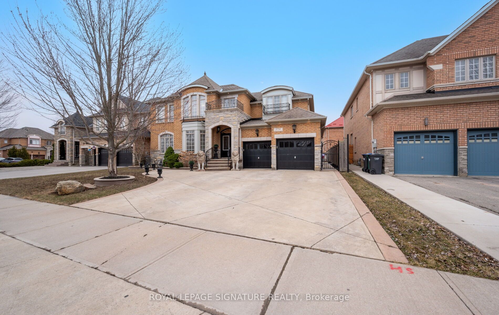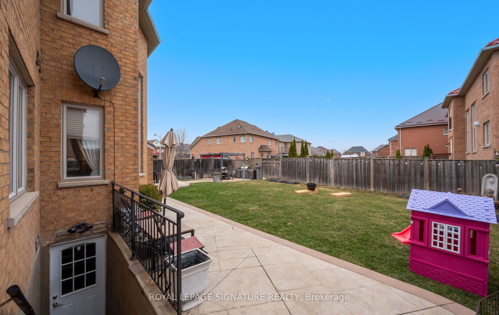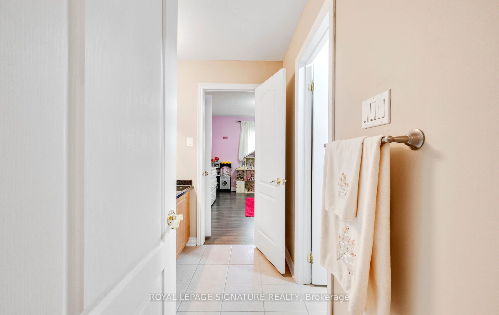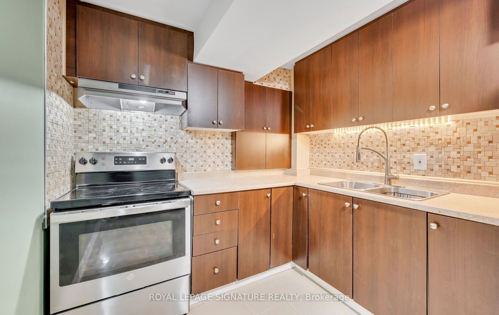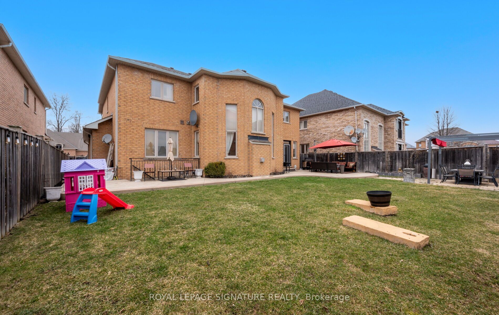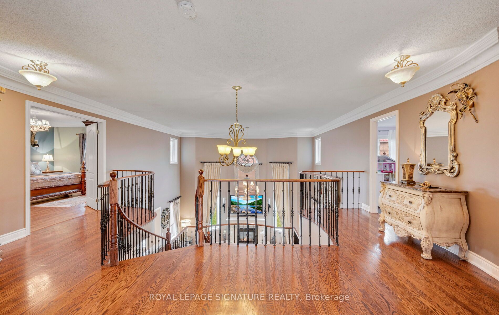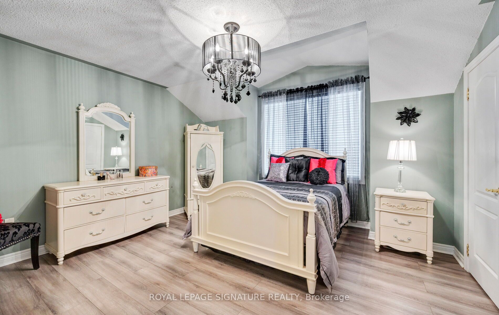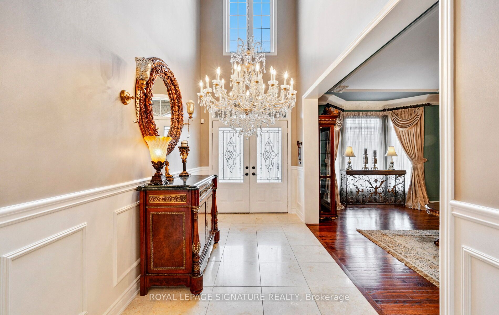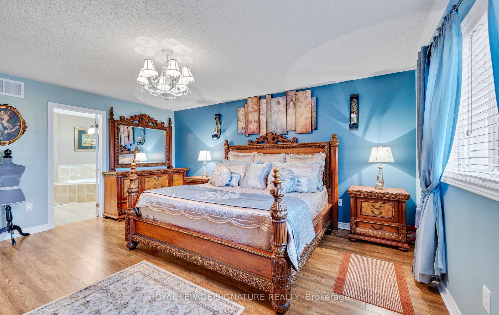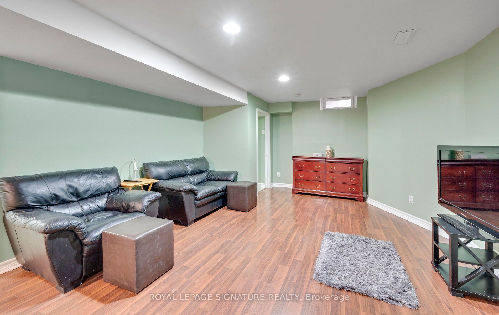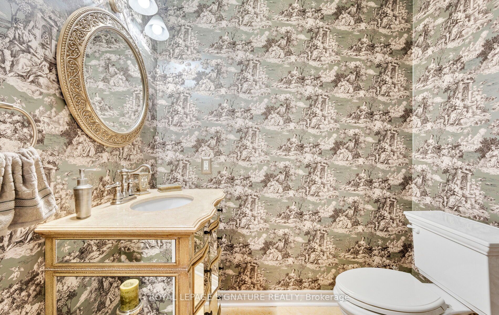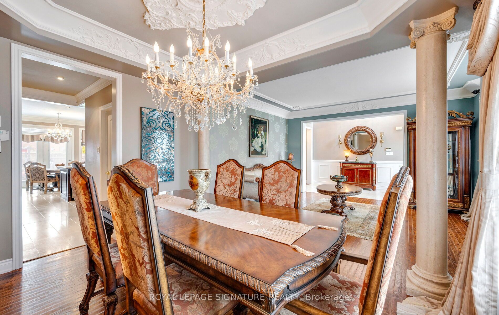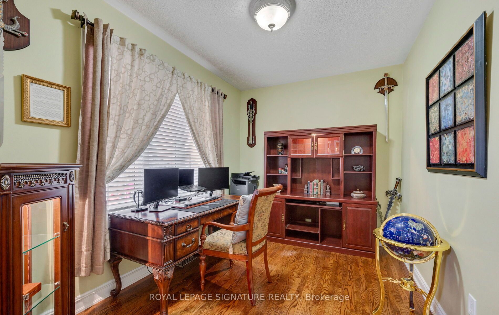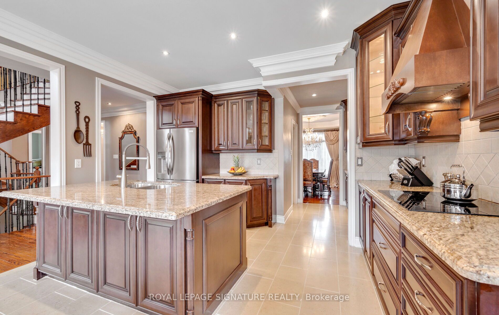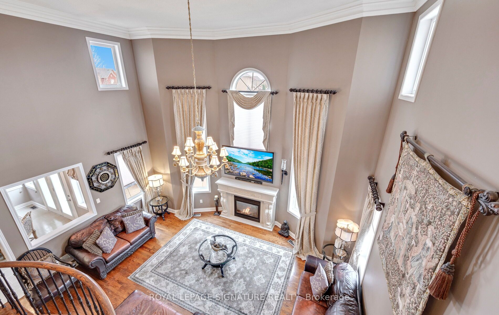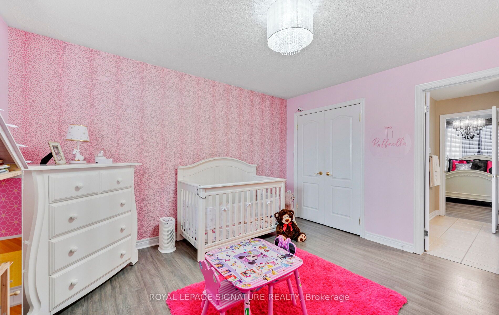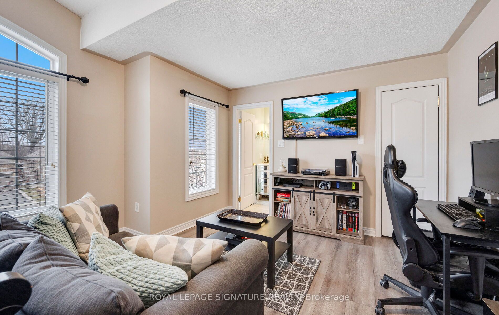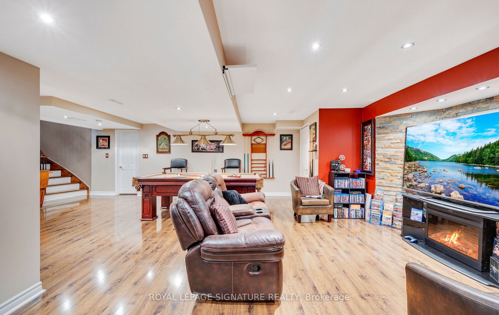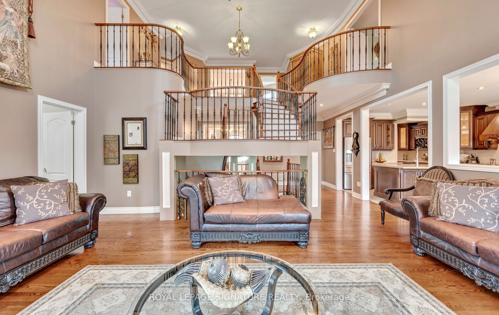
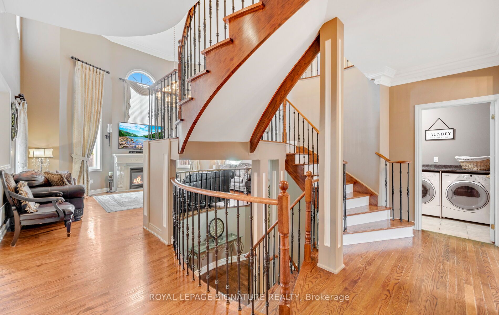
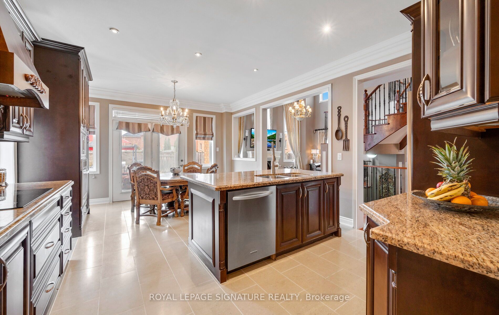
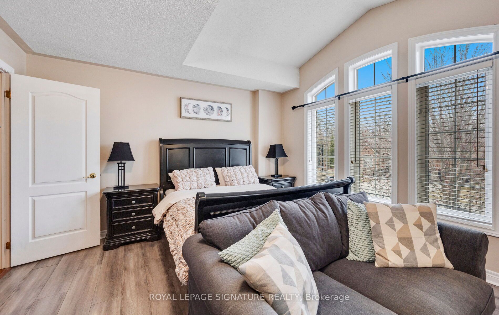
Selling
128 Valleycreek Drive, Brampton, ON L6P 2G2
$1,850,000
Description
Welcome to Your New Luxurious Executive Home, In The Highly Desirable Estates Of Valleycreek. Features 3-Car Tandem Garage and 6-Car Parking on Large Driveway. Beautiful Brick & Stone Exterior. Custom Design Kitchen With Huge Island, Granite Counters, B/I SS Appliances, Pot Lights, Crown Moulding Throughout and Large Butlers Pantry. Oak Staircase From Top To Basement, Chandeliers Throughout, Large Entrance Foyer with Travertine Tile and High Ceiling, Dark Stained Hardwood On Main and Upper Level Hallway, Laminate Throughout, Carpet-Free, Large Office and Much More. A Must See. Extras: Smooth Ceilings Throughout, 17 Ft Ceiling In Great Room with Large Windows. Prof. Drapery. Two Large Bedrooms in Finished Basement with Separate Entrance. Freshly Painted. Central Vacuum, Family Room, Fireplace. Minutes to Hwy 427 and Hwy 407.
Overview
MLS ID:
W12109481
Type:
Detached
Bedrooms:
6
Bathrooms:
6
Square:
4,250 m²
Price:
$1,850,000
PropertyType:
Residential Freehold
TransactionType:
For Sale
BuildingAreaUnits:
Square Feet
Cooling:
Central Air
Heating:
Forced Air
ParkingFeatures:
Attached
YearBuilt:
16-30
TaxAnnualAmount:
10097.21
PossessionDetails:
60-89
Map
-
AddressBrampton
Featured properties

