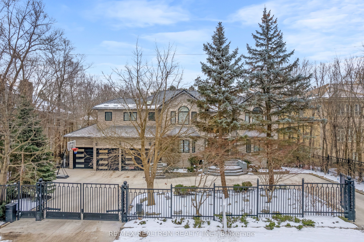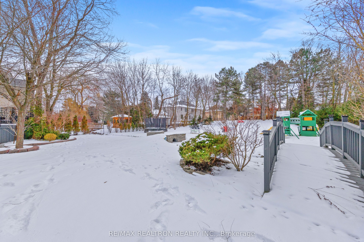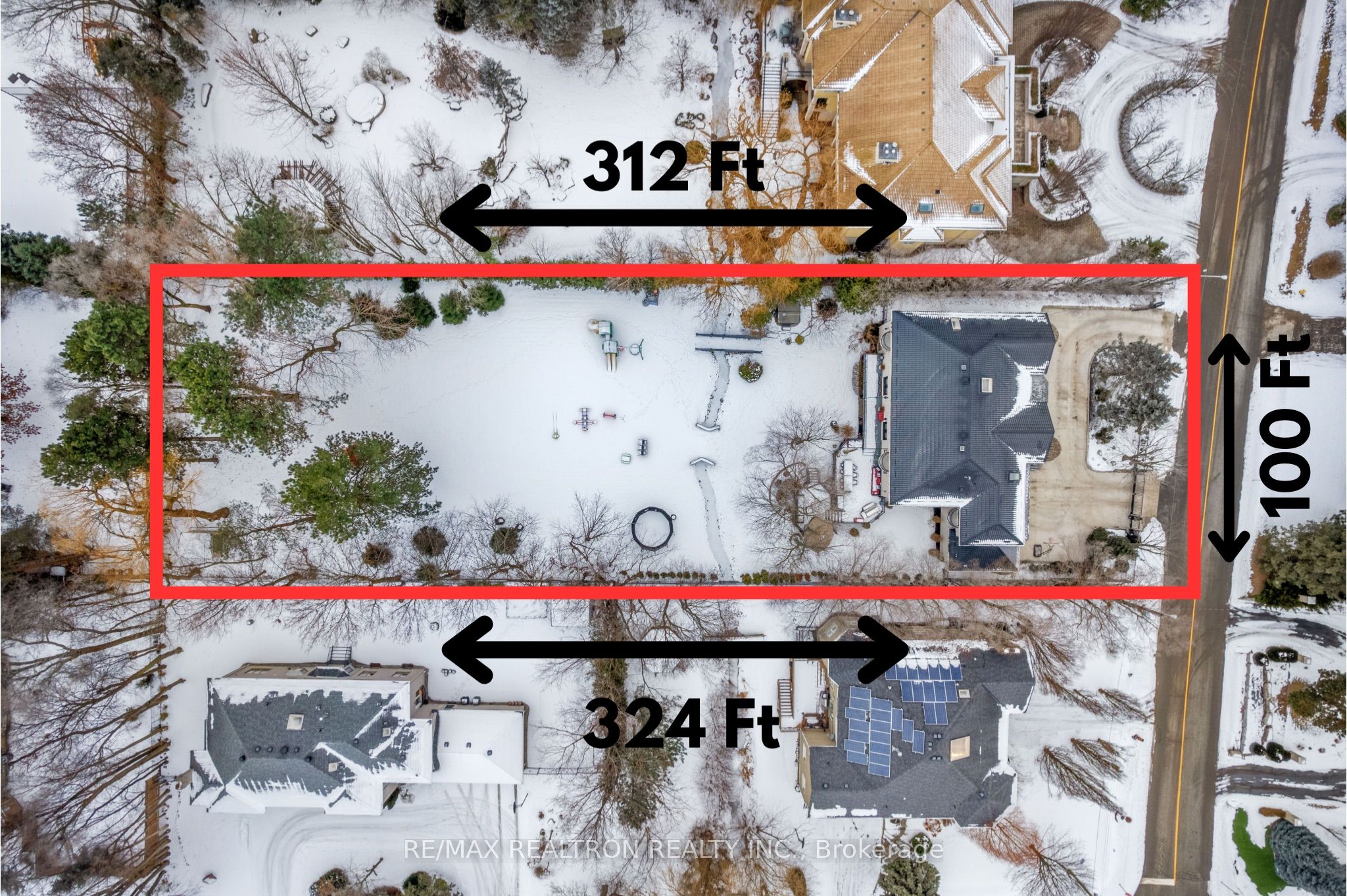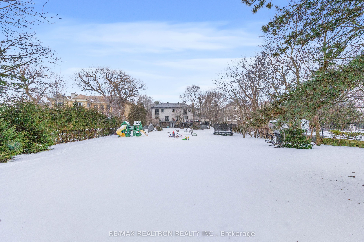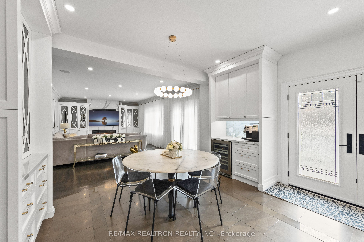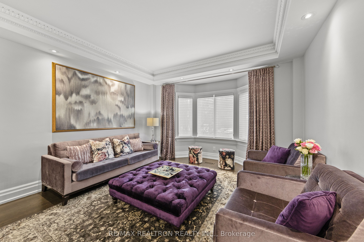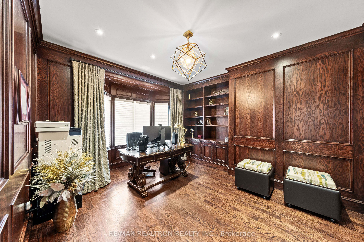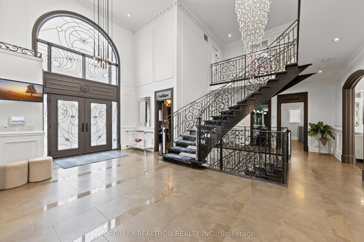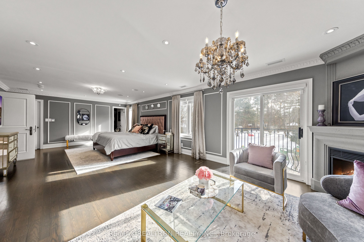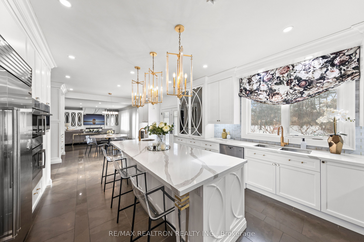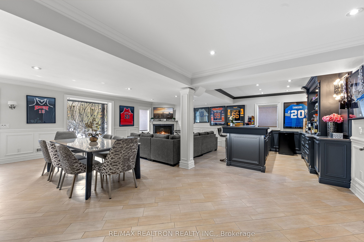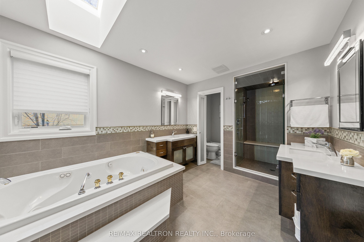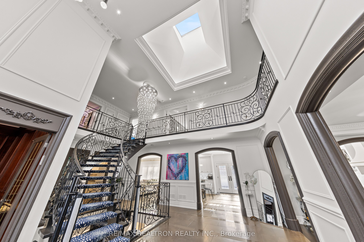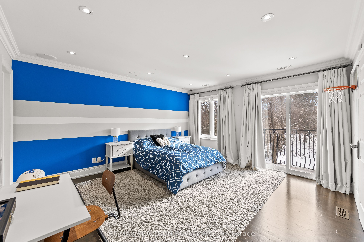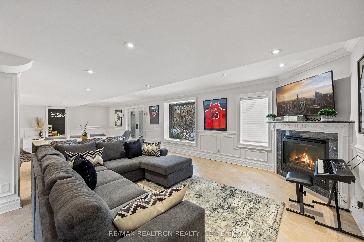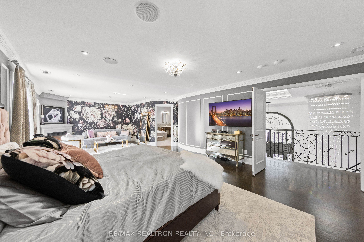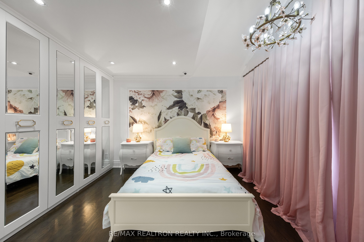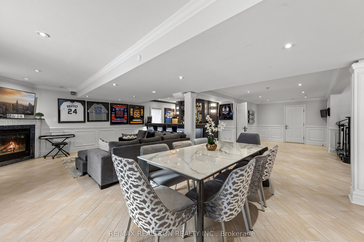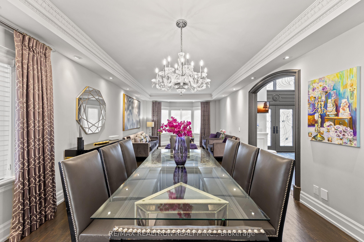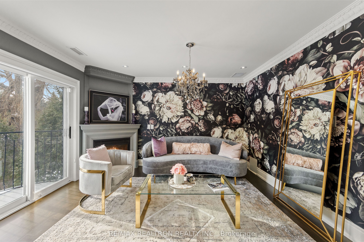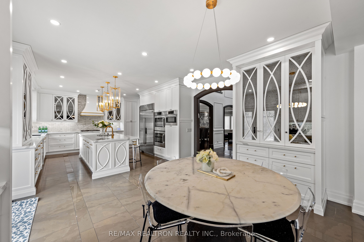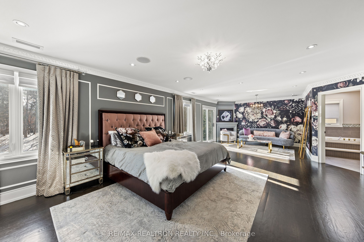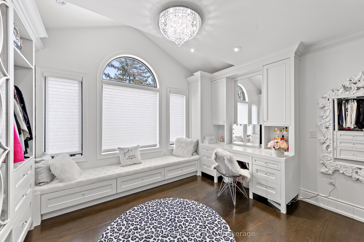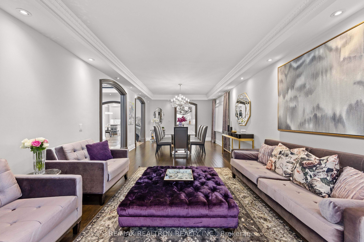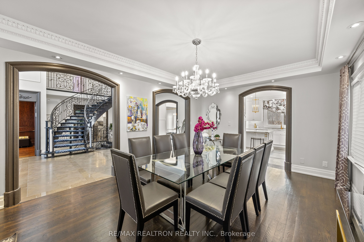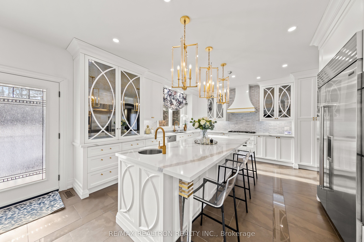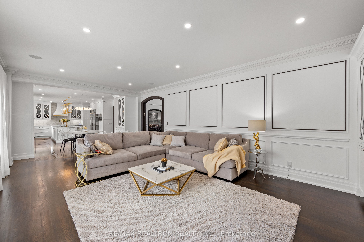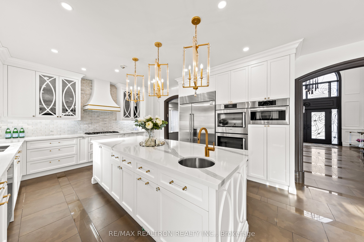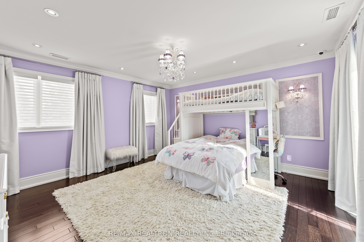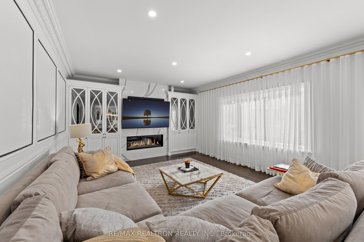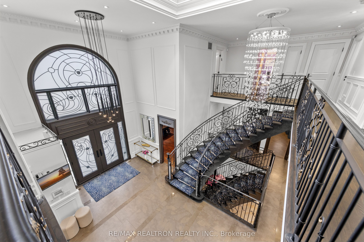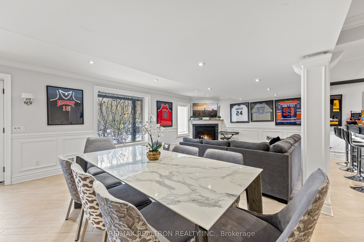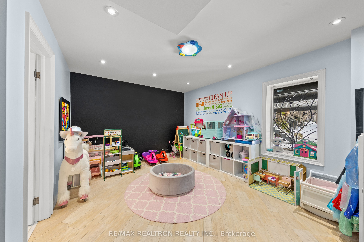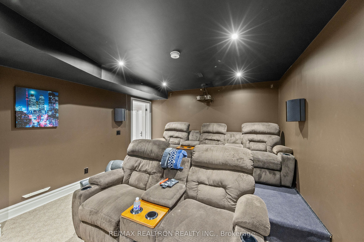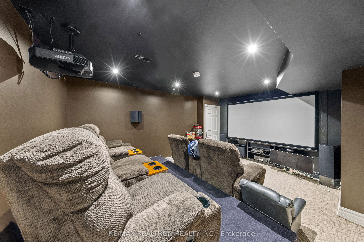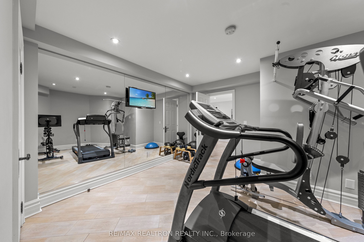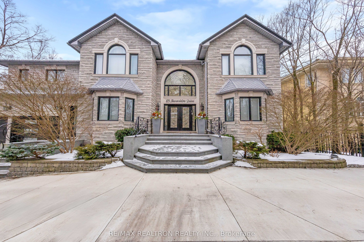
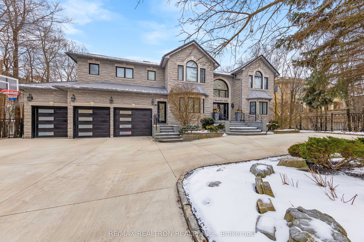
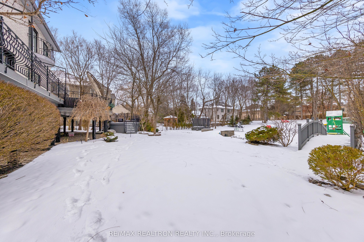
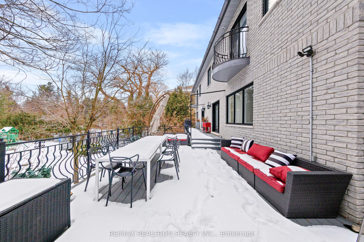
Selling
129 Thornridge Drive, Vaughan, ON L4J 1E4
$5,888,000
Description
Nestled On A Sprawling 100 X 312 Ft Lot, This Luxury Residence In Prestigious Thornhill Neighborhood Is Truly A Masterpiece Of Elegance And Sophistication! This Magnificent Home Offers Over 7,500 Square Feet Of Luxurious Living Space, Seamlessly Blending Modern Updates With Timeless Architectural Beauty. The Grand Entrance Features New Front Steps, Stunning New Double Front Doors, Heated Driveway, Gated Entry With Cameras And Safety Lighting, Entire Perimeter Security, And New Windows, Ensuring Security & Elegance! The Homes Exterior Is Built To Stand The Test Of Time With A New Metal Roof, And New Garage Doors. Freshly Painted, Hardwood Floors T/O, Pot Lights, Elegant Crown Mouldings, Wainscotting, Breathtaking Skylight, Exquisite Craftsmanship And Fine Details. Completely Renovated Chefs Kitchen, Meticulously Designed With Premium Finishes, Custom Cabinetry, Sleek Quartz Countertops, Top-Of-The-Line Appliances, And A Whole-House H2o Filtration System. Family Room Custom-Built Entertainment Unit Featuring Marble Slab Fireplace And W/O To Balcony! The Gorgeous Master Bedroom Is A True Sanctuary, Featuring A Stunning Juliette Balcony That Overlooks The Beautiful Backyard, A Cozy Sitting Area With A Fireplace, A Spacious Walk-In Closet, And A Lavish 5-Piece Ensuite Providing A Spa-Like Experience. Each Bedroom In This Home Have Beautifully Renovated Bathrooms, With Luxurious Details And Heated Floors. Fully Finished W/O Basement Ideal For Entertainment, Recreation, Or Additional Living Space, With Access To The Stunning Backyard Oasis. Step Outside Into Your Private Retreat, A Backyard Designed For Ultimate Relaxation And Entertainment. The Expansive Lot Offers Ample Space For Outdoor Gatherings, Hot Tub, Luscious Gardens & Pond. The Backyard Railing Enhances The Safety And Aesthetics Of This Outdoor Haven. This Extraordinary Residence Is More Than Just A Home, It Is A Statement Of Grandeur, Luxury, And Timeless Elegance Offering The Finest In Sophisticated Living!
Overview
MLS ID:
N11942240
Type:
Detached
Bedrooms:
7
Bathrooms:
7
Square:
4,250 m²
Price:
$5,888,000
PropertyType:
Residential Freehold
TransactionType:
For Sale
BuildingAreaUnits:
Square Feet
Cooling:
Central Air
Heating:
Forced Air
ParkingFeatures:
Attached
YearBuilt:
Unknown
TaxAnnualAmount:
21128.63
PossessionDetails:
TBA/30-60 Days
Map
-
AddressVaughan
Featured properties

