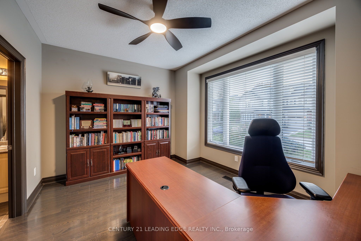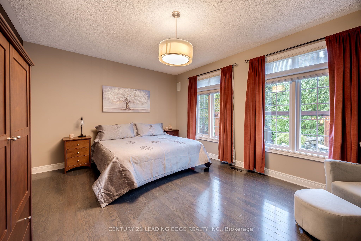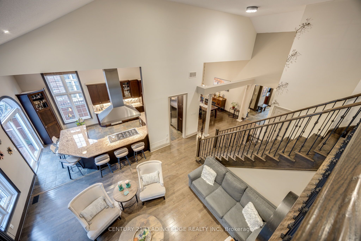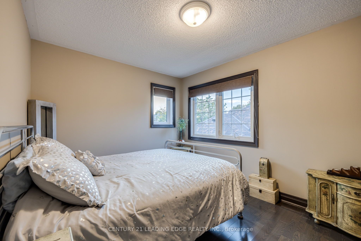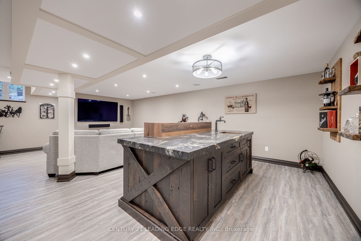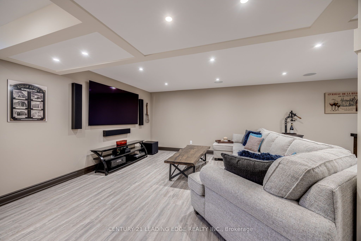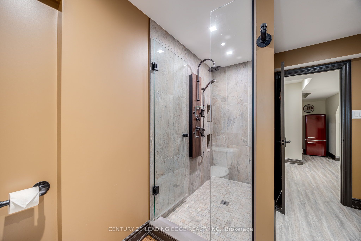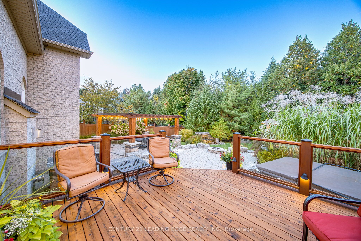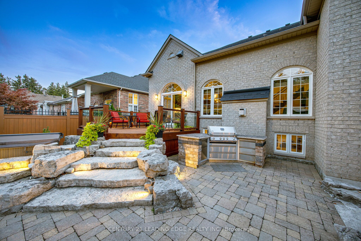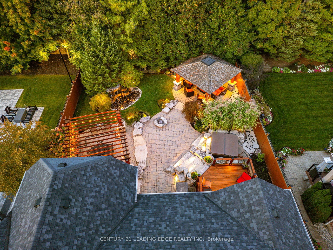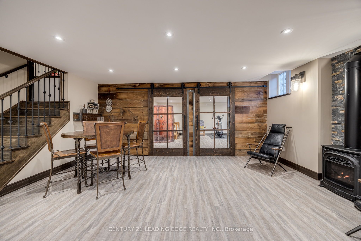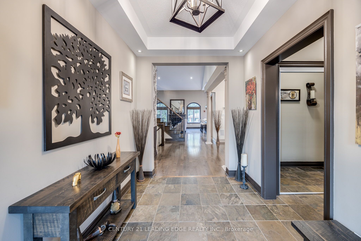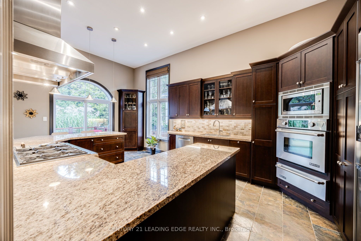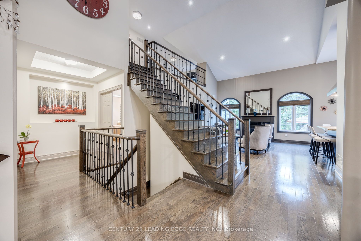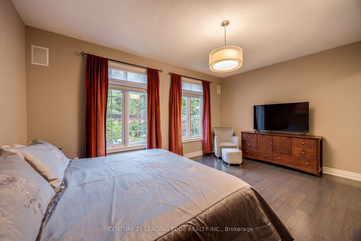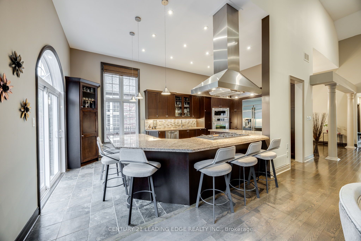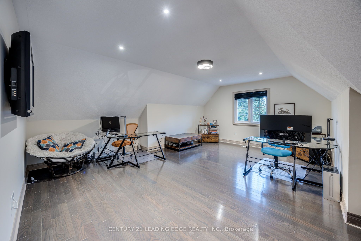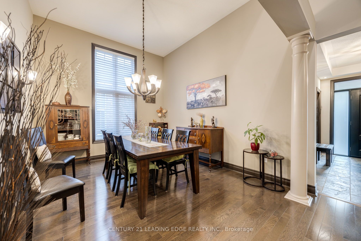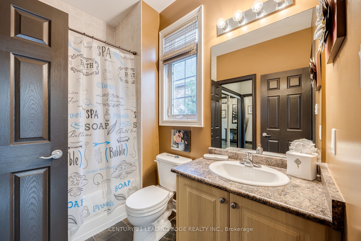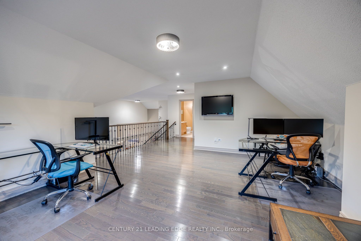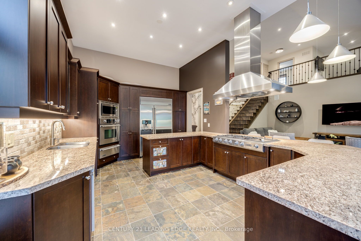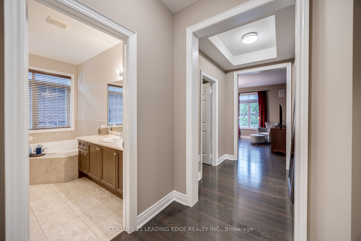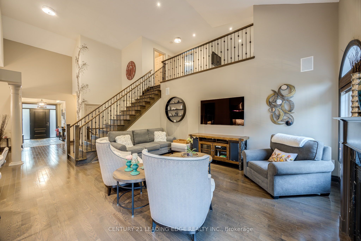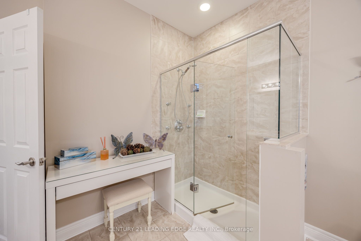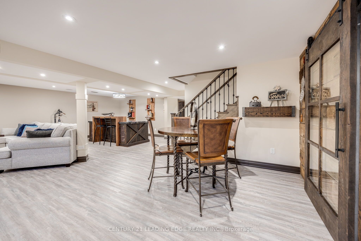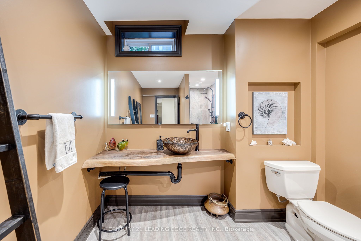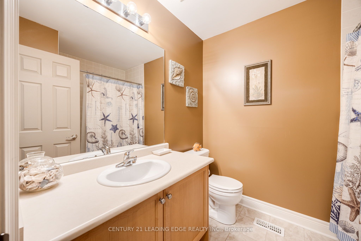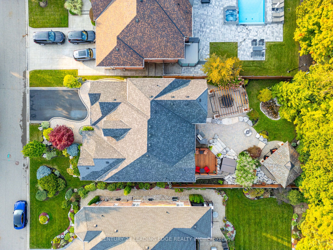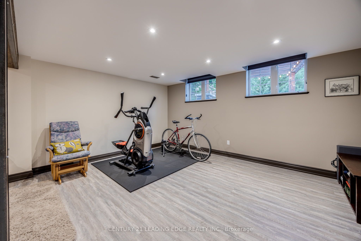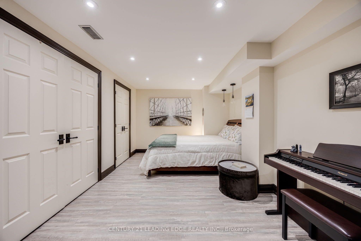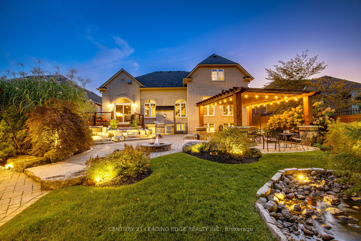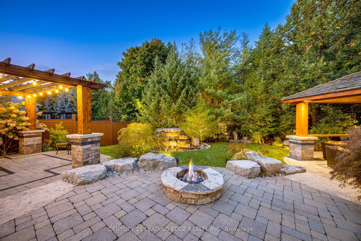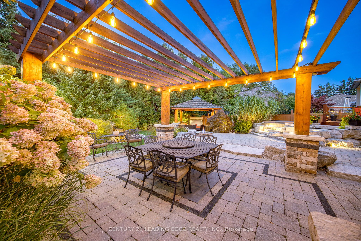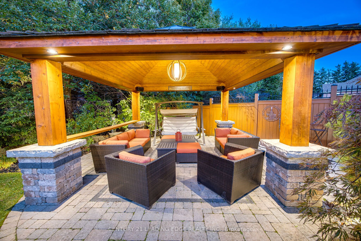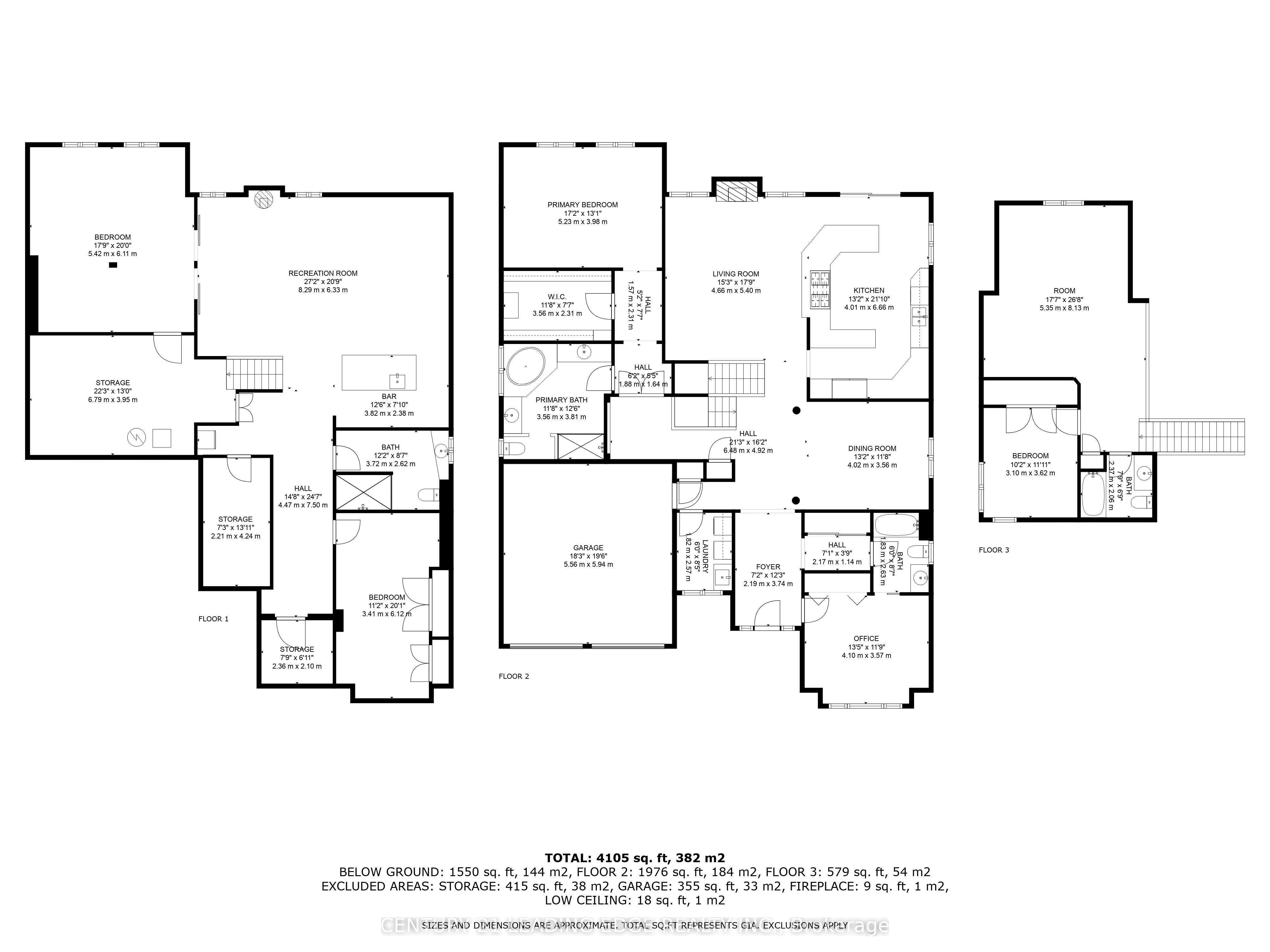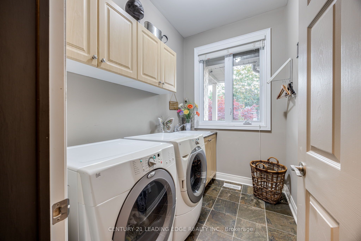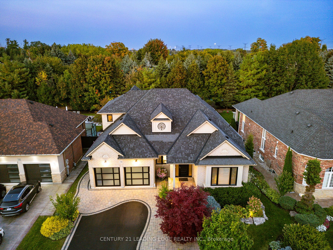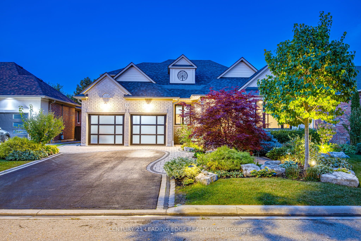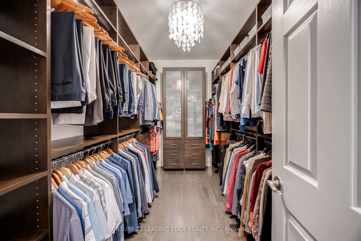
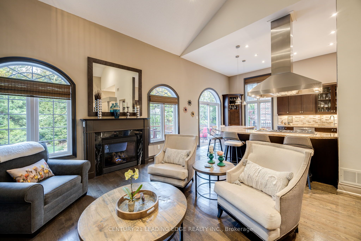
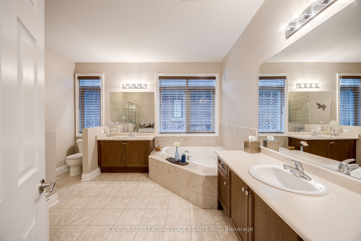
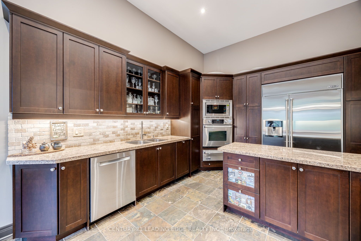
Selling
13 TRISTAN Court, Brampton, ON L6Y 5S2
$2,099,000
Description
Welcome to 13 Tristan Court, a rare opportunity to own a detached bungaloft in the prestigious Streetsville Glen Golf Course community. Nestled on a private court, this home blends privacy, comfort, and luxury. Step inside to soaring 18-foot vaulted ceilings, an open concept design, built-in speakers and elegant hardwood floors. The gourmet kitchen boasts an oversized range hood, built-in Jenn-Air appliances, and a breakfast bar. With over 4,000 sq. ft. of refined living space, the home offers 5 bedrooms (one currently used as an office), a versatile loft, and 4 full bathrooms. The main-level primary suite features a spacious walk-in closet, a 5-piece ensuite, and convenient access to the laundry room. The professionally designed basement maximizes space for both entertainment and additional sleeping quarters. Outside, enjoy a backyard oasis with a built-in gas BBQ, hot tub, gazebo, fire pit, waterfall, and a stunning pavilion perfect for entertaining (conservation area behind the Churchville signs). Additional highlights include a 2-car garage, 4-car driveway, and ample storage. Conveniently located near top shopping centers, highways 401/407, golf courses, and Meadowvale GO Station. Recent upgrades include 2022 dishwasher; 2021 walkway and shed; 2020 finished basement; 2019 front windows, rear sliding door and garage door with wifi technology; 2018 roof, 4K camera system. Must See To Appreciate! Book your private tour today!
Overview
MLS ID:
W12023820
Type:
Detached
Bedrooms:
5
Bathrooms:
4
Square:
2,750 m²
Price:
$2,099,000
PropertyType:
Residential Freehold
TransactionType:
For Sale
BuildingAreaUnits:
Square Feet
Cooling:
Central Air
Heating:
Forced Air
ParkingFeatures:
Attached
YearBuilt:
Unknown
TaxAnnualAmount:
10028.07
PossessionDetails:
FLEX
Map
-
AddressBrampton
Featured properties

