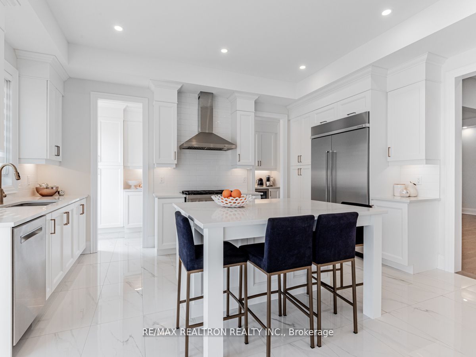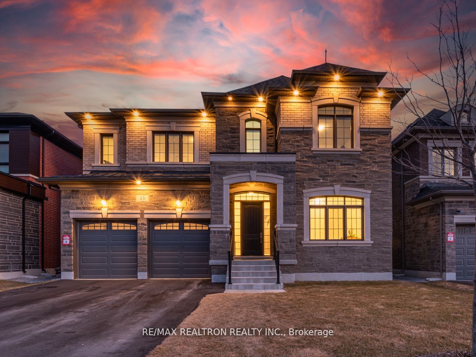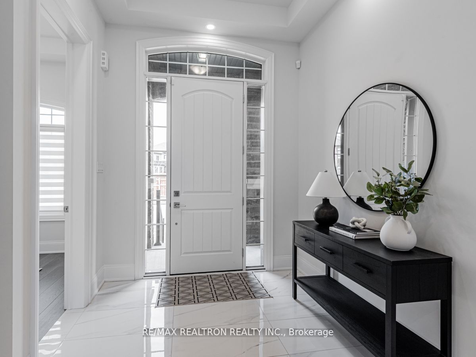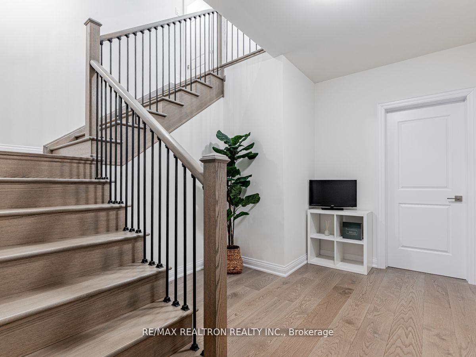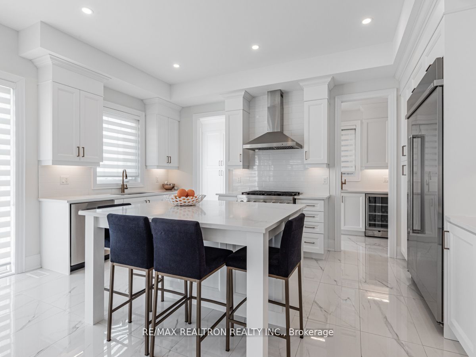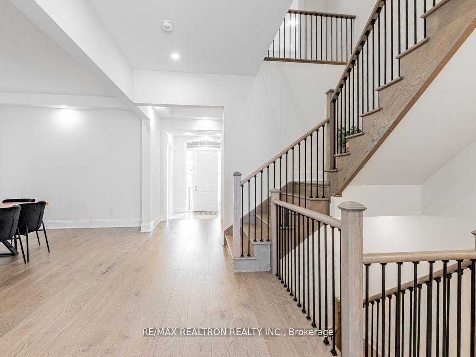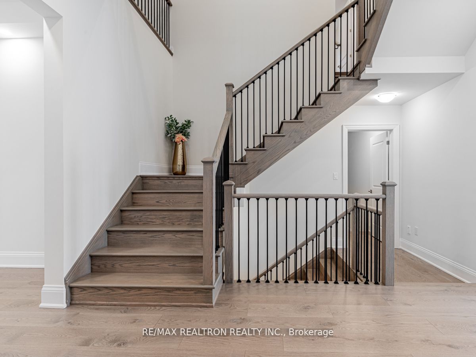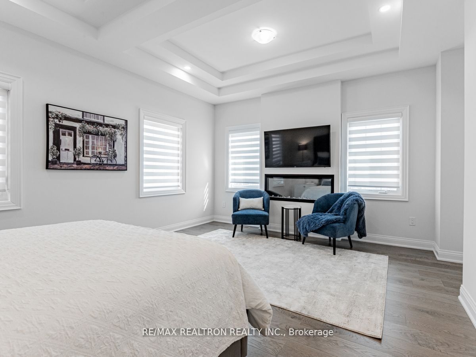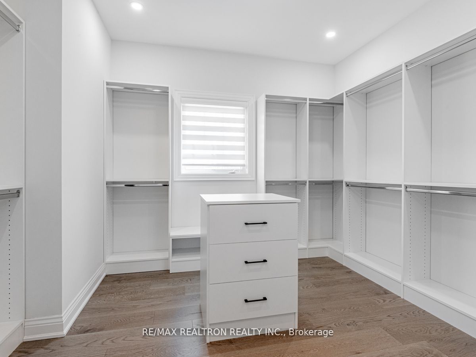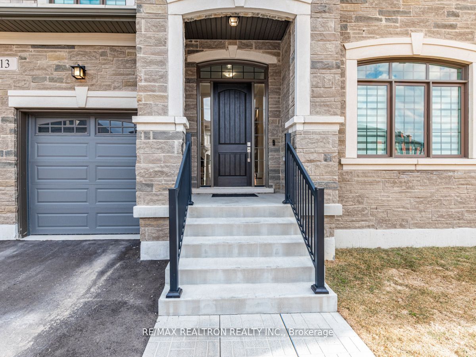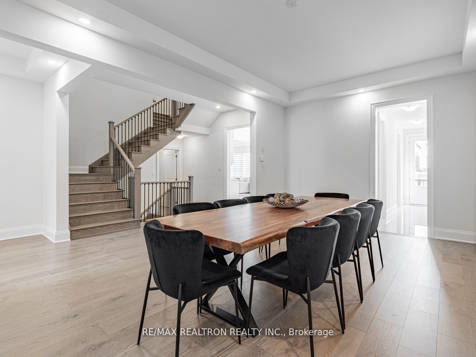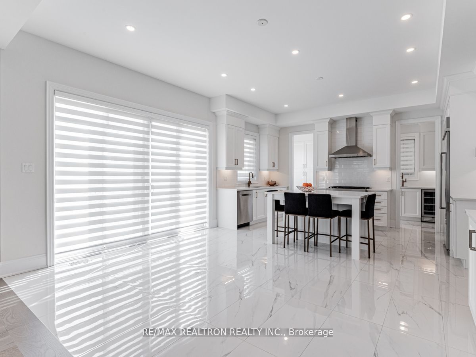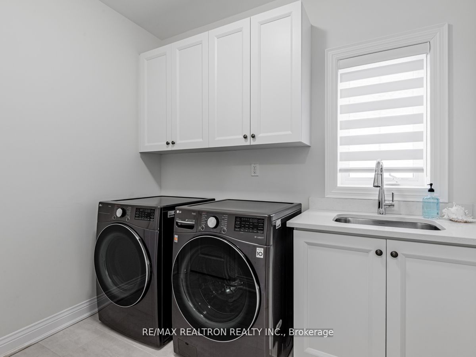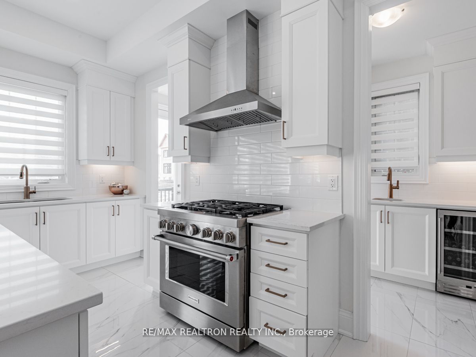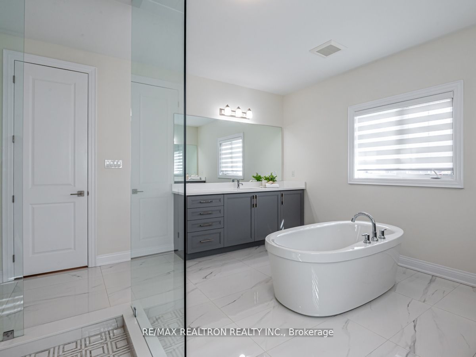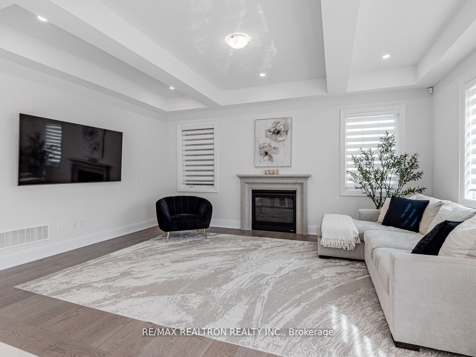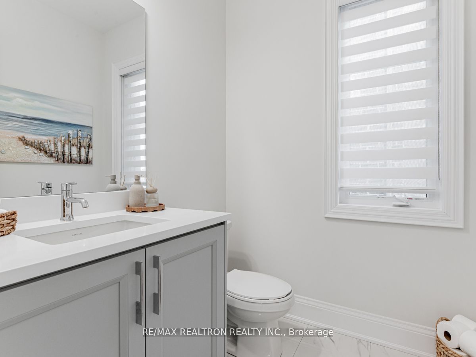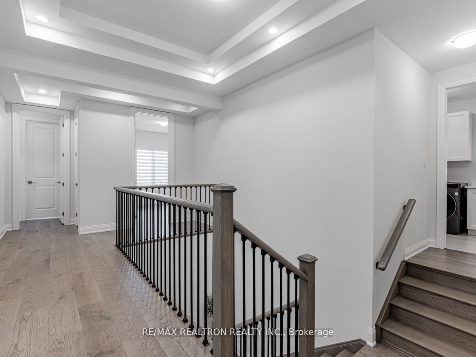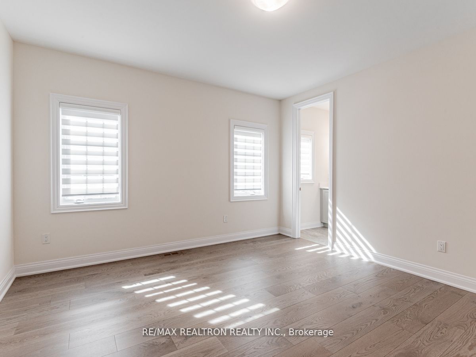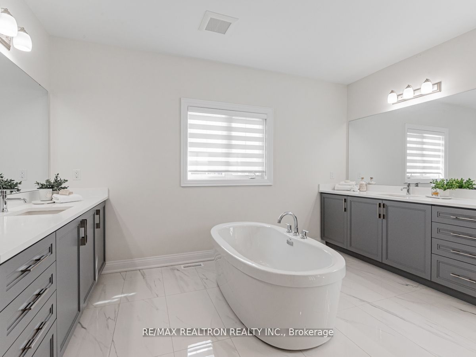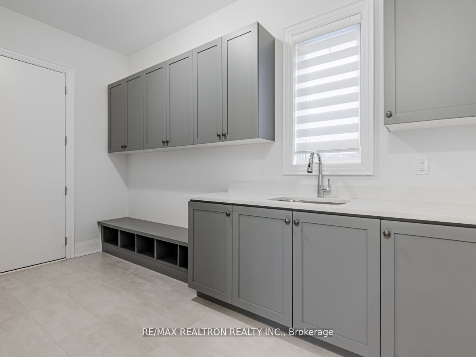
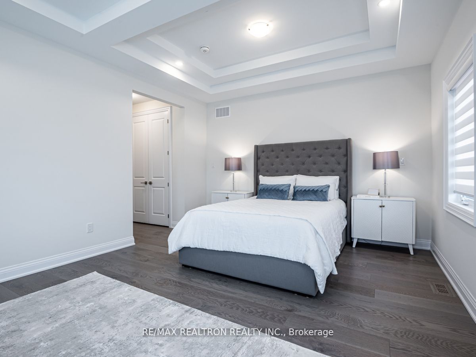


Selling
13 Winthrop Crescent, Vaughan, ON L3L 0E5
$2,449,000
Description
Welcome to 13 Winthrop Cres, a truly exceptional luxury home nestled in the prestigious Lindvest Community. This stunning Hummingbird Model is situated on a peaceful side street without a sidewalk and features a beautiful stone elevation. Sitting on a wide 50-foot lot, this home offers over 4,000 Sqft of luxurious above-grade living space. Thoughtfully upgraded from top to bottom, this house is designed for both comfort and elegance. It boasts 4 spacious bedrooms all with ensuite bathrooms and walk-in closets, upper-floor laundry, soaring 10-foot ceilings on the main floor, upgraded hardwood engineered floors, potlights and so much more! The state-of-the-art kitchen is every chef's dream, equipped with top-of-the-line commercial grade appliances, a walk-in pantry with beverage fridge, second sink and plenty of cabinetry, stunning Caesarstone countertops and a large centre island that serves as the perfect space for meal preparation and gatherings. Primary Bedroom Wing features a fireplace, extra large walk-in closet and a spa-style ensuite that provides a retreat-like experience, with glass shower and free-standing soaker tub. 3 other ensuite bathrooms have been tastefully designed, making this home the epitome of modern luxury and refined living. Don't miss the opportunity to make this extraordinary property your new home and create cherished memories in this sunfilled beautiful house in a growing family-centered community.
Overview
MLS ID:
N12124169
Type:
Detached
Bedrooms:
4
Bathrooms:
5
Square:
4,250 m²
Price:
$2,449,000
PropertyType:
Residential Freehold
TransactionType:
For Sale
BuildingAreaUnits:
Square Feet
Cooling:
Central Air
Heating:
Forced Air
ParkingFeatures:
Built-In
YearBuilt:
0-5
TaxAnnualAmount:
9921.89
PossessionDetails:
30/60/90
Map
-
AddressVaughan
Featured properties

