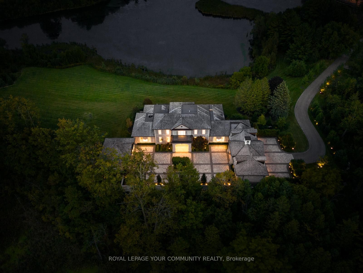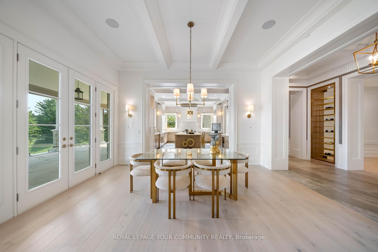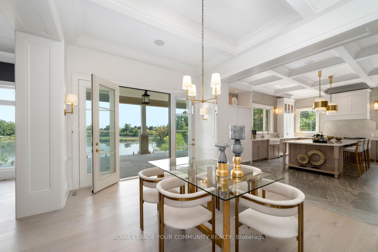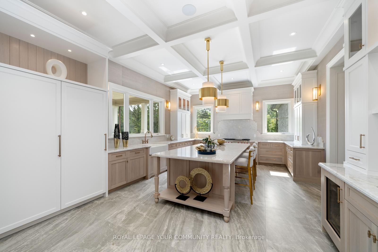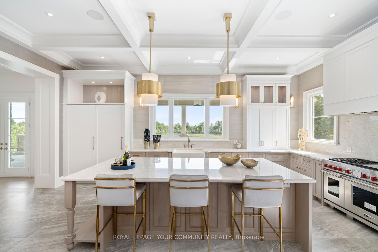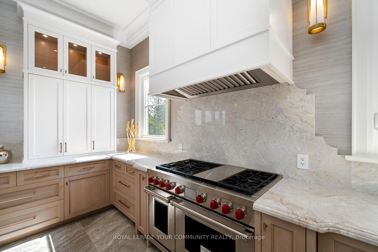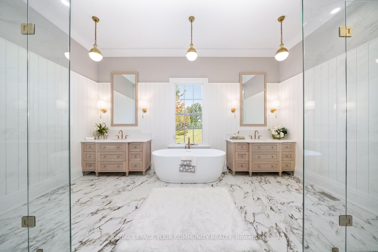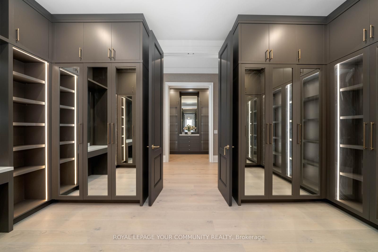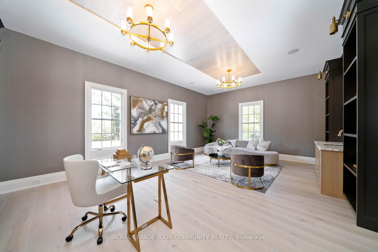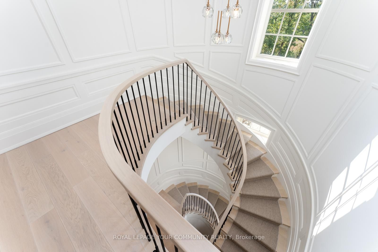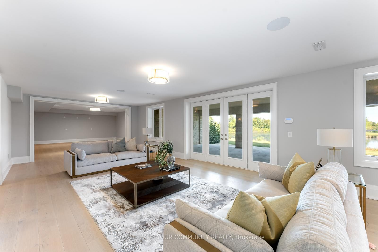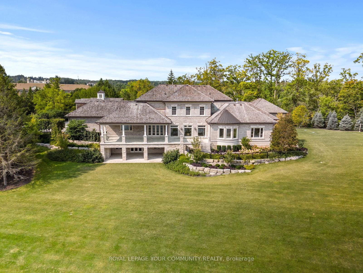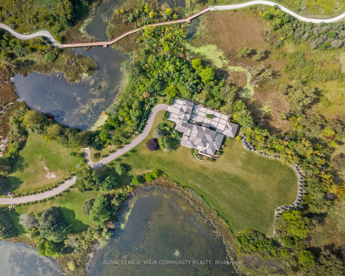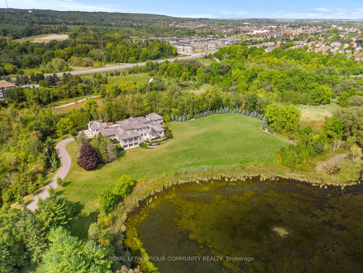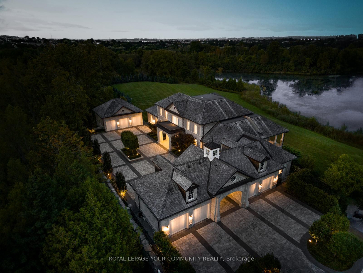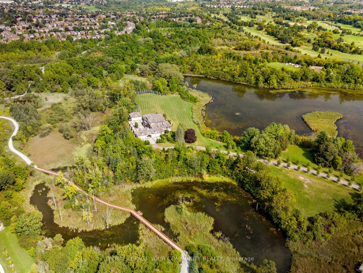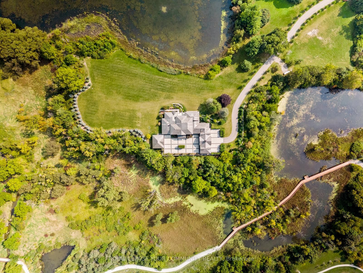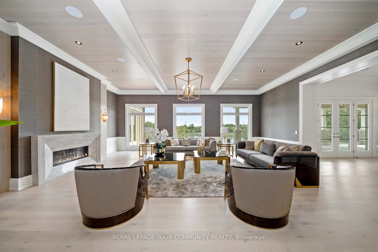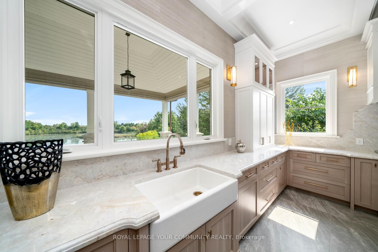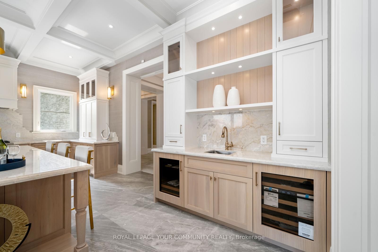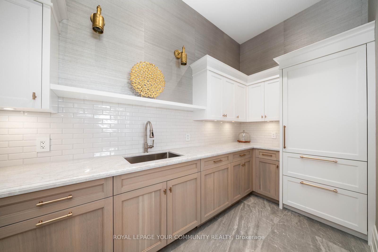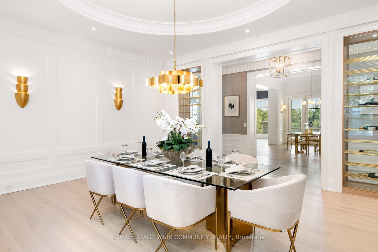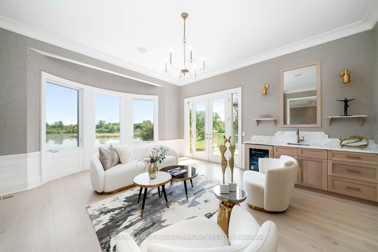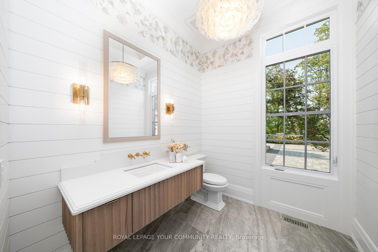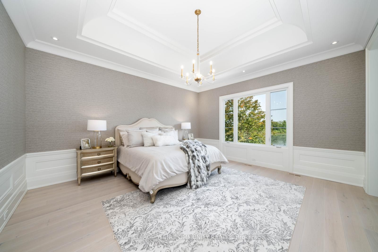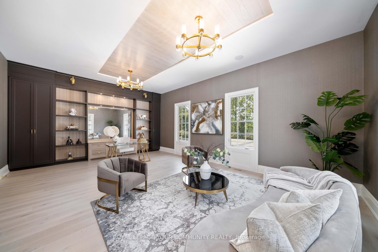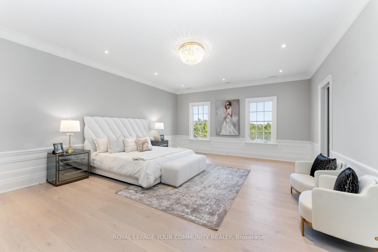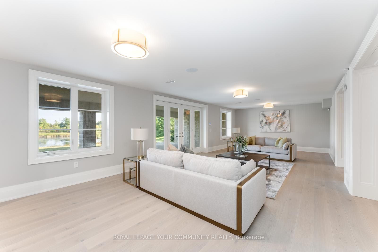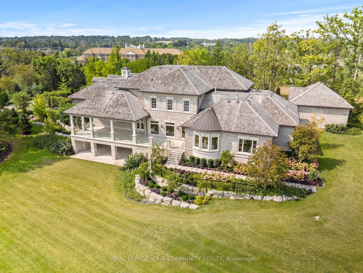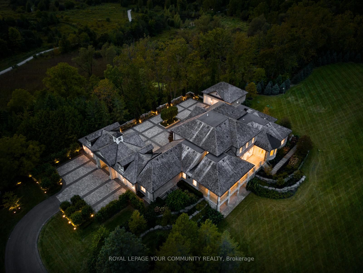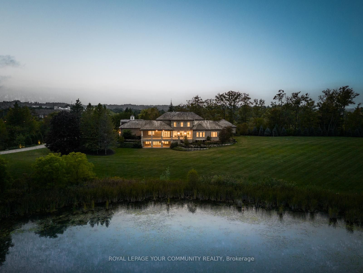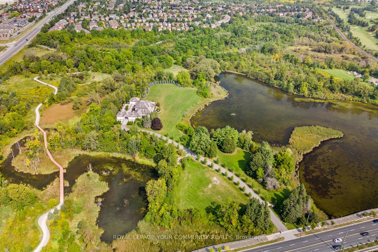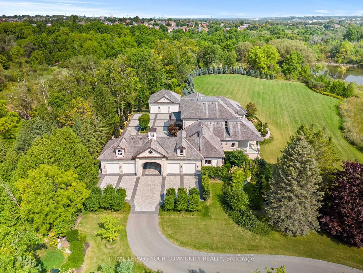
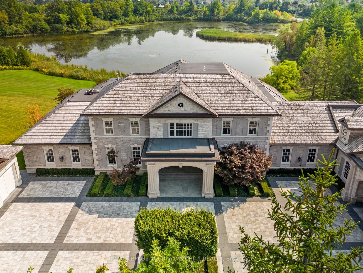
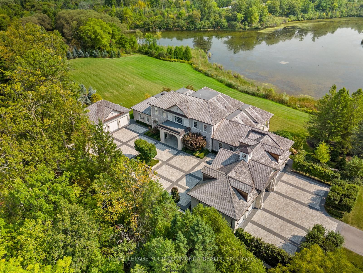
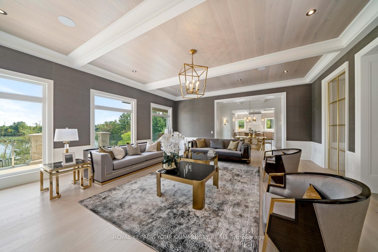
Selling
130 St. John's SideRoad, Aurora, ON L4G 0M6
$13,800,000
Description
The Sanctuary!!! This Family Compound Entertainers Estate Home on 35+ acres with your own 15 acre Pond is the most Picturesque and Private Setting imaginable with dramatic views. This masterpiece has been meticulously constructed and designed with attention to detail and the finest quality of materials and craftsmanship. Sprawling estate offers exceptional amenities, a gated entrance and winding drive lead to a splendid circular motor court and porte-cochere. The great room is embellished with a marble fireplace overlooking the terrace and vast property and pond. The dining room is embellished with glass encased wine storage with courtyard view. A chefs dream haven, the gourmet kitchen offers top of the line appliances and is lined with windows that overlook the terrace and the natural spring fed pond. The main level comprises the principal suite with grand entrance, walk-in his and hers dressing rooms a private office and bar. A must see!!! **EXTRAS** Situated Close To All Amenities & Best Schools : Walking Distance To St. Andrew's Collage And St. Anne's School : Fully Landscaped : Over 13,000 Sf. Finished Space : 7 Garage : Magnificent Place To Begin And End Your Day.
Overview
MLS ID:
N9364634
Type:
Detached
Bedrooms:
5
Bathrooms:
8
Price:
$13,800,000
PropertyType:
Residential Freehold
TransactionType:
For Sale
BuildingAreaUnits:
Square Feet
Cooling:
Central Air
Heating:
Forced Air
ParkingFeatures:
Attached
YearBuilt:
New
TaxAnnualAmount:
29451
PossessionDetails:
TBA
Map
-
AddressAurora
Featured properties

