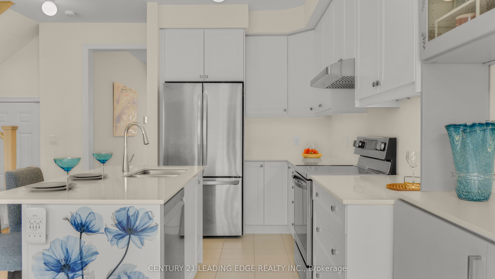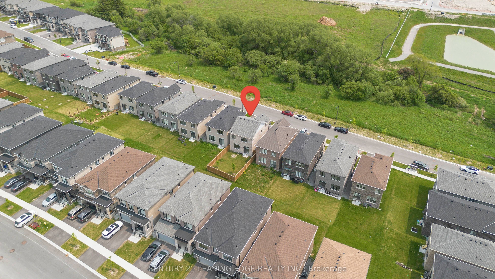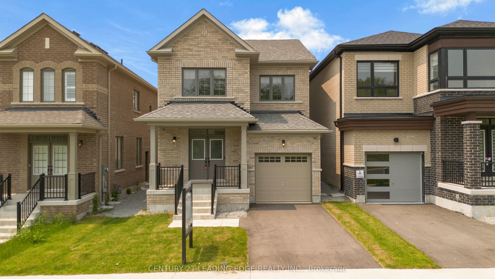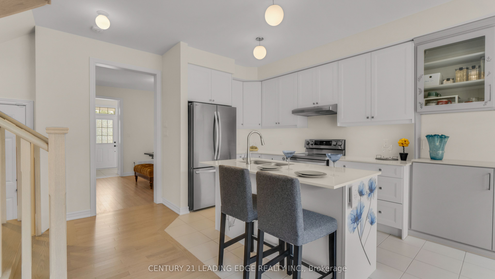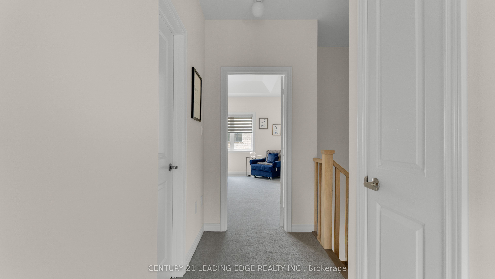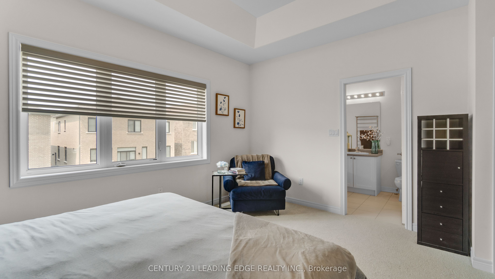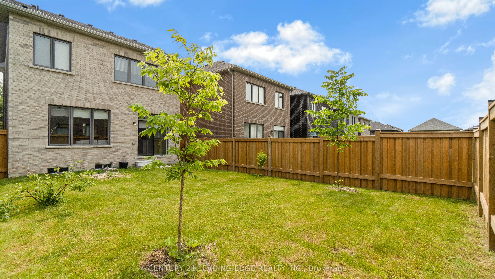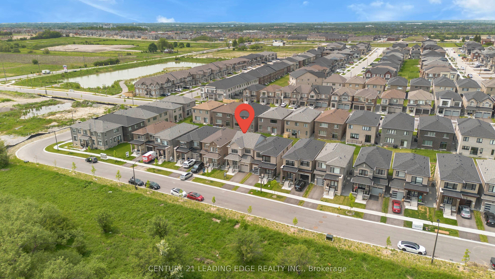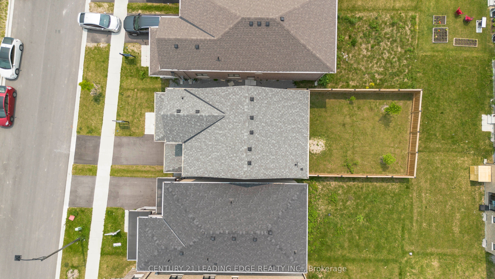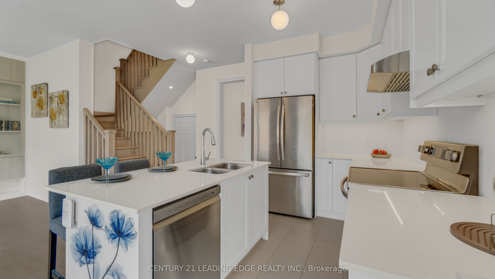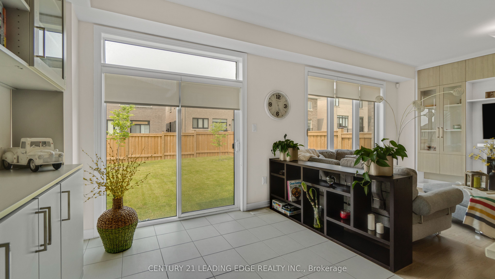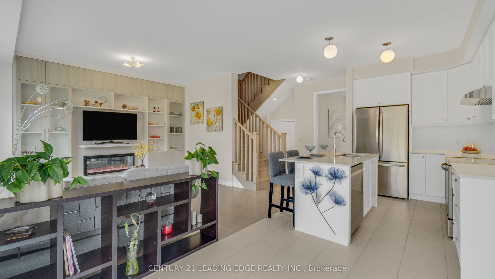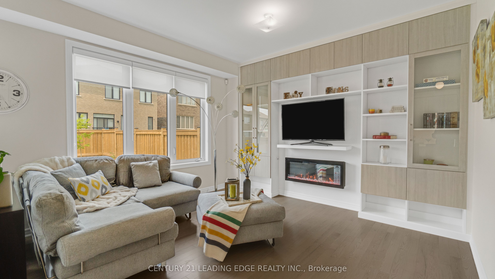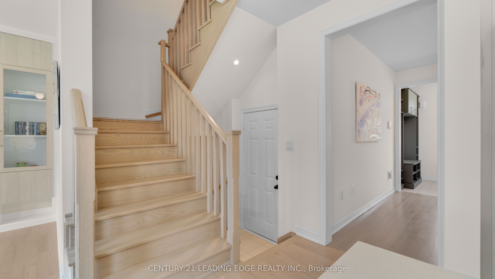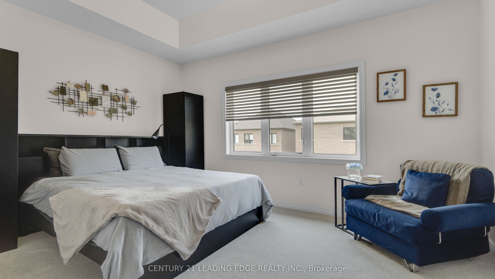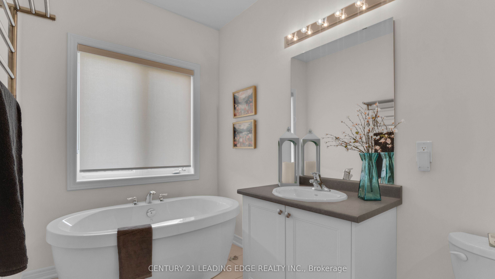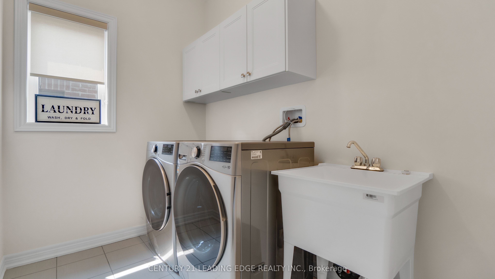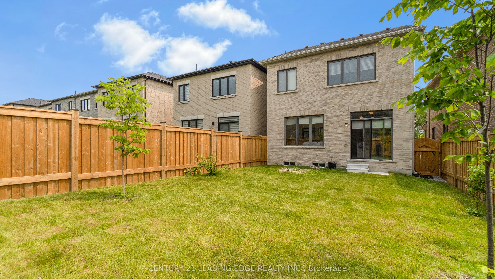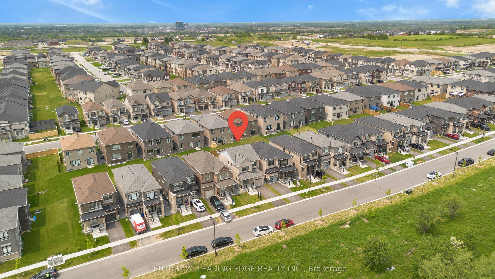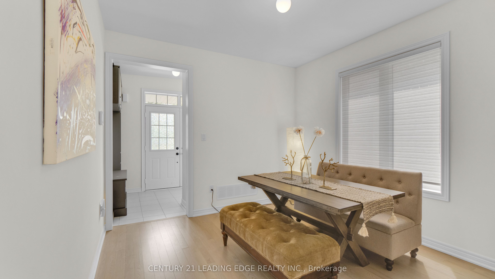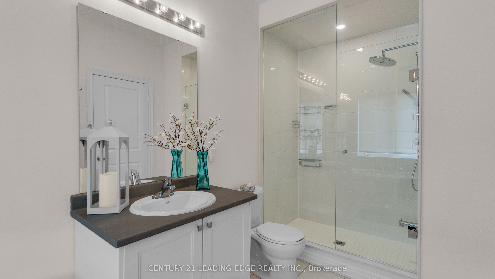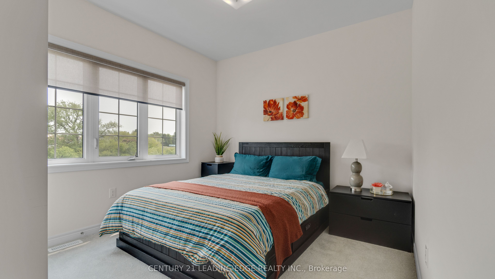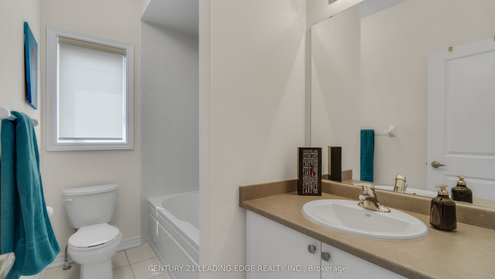


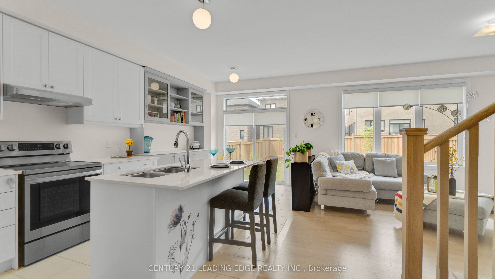
Selling
1300 Klondike Drive, Oshawa, ON L1L 0T2
$948,000
Description
Welcome to 1300 Klondike Drive, One Year Young, Beautifully Upgraded, All-Brick Detached Home in one of North Oshawa's most sought-after neighbourhoods, facing a peaceful ravine with no front neighbours! This 3-Bedroom, 3-Bathroom home blends modern luxury with everyday functionality and offers builder upgrades throughout, no compromises here! Step inside to a flowing main floor layout ideal for entertaining, featuring a spacious dining area and an inviting living room with Custom Wall-to-Wall Media Unit by California Closets, sleek Hardwood Flooring, and a Stylish Fireplace that adds warmth and sophistication. The Fully Upgraded Kitchen is the heart of the home complete with Quartz Countertops, Stainless Steel Appliances, an Extended Island with Breakfast Bar, and Custom Kitchen Pantry by Closets by Design. A large Breakfast Area flows naturally into the backyard, making it perfect for family living and entertaining. Upstairs, you'll find three generously sized bedrooms and a convenient second floor Laundry Room. The Primary Retreat impresses with Coffered Ceilings, a Custom-Designed Walk-In Closet and a Spa-Inspired Ensuite featuring a Standalone Soaker Tub, Glass-Enclosed Shower, and a Towel Warmer for luxury and functionality. This home also features 200 Amp Electrical Panel, Designated Space for a Side Entrance, 3-piece Rough-in for a Washroom in the Basement, Roller shades and Zebra blinds in all rooms for privacy and style. A Private Fenced Backyard with Rolling Grass and Newly Planted Trees for your summer gatherings. Located in a premium pocket of North Oshawa, you're just minutes from Top-Rated Schools, Parks, Shopping at Smart Centres and Costco, Dining, Delpark Homes Recreation Centre, and Hwy 407 for easy commuting.
Overview
MLS ID:
E12200325
Type:
Detached
Bedrooms:
3
Bathrooms:
3
Square:
1,750 m²
Price:
$948,000
PropertyType:
Residential Freehold
TransactionType:
For Sale
BuildingAreaUnits:
Square Feet
Cooling:
Central Air
Heating:
Forced Air
ParkingFeatures:
Attached
YearBuilt:
0-5
TaxAnnualAmount:
6616.22
PossessionDetails:
TBD
🏠 Room Details
| # | Room Type | Level | Length (m) | Width (m) | Feature 1 | Feature 2 | Feature 3 |
|---|---|---|---|---|---|---|---|
| 1 | Family Room | Main | 3.96 | 3.96 | Hardwood Floor | B/I Bookcase | Fireplace |
| 2 | Kitchen | Main | 3.7 | 3.4 | Quartz Counter | Stainless Steel Appl | Breakfast Bar |
| 3 | Breakfast | Main | 2.74 | 2.69 | Tile Floor | B/I Shelves | W/O To Yard |
| 4 | Dining Room | Main | 3.4 | 3.3 | Hardwood Floor | Large Window | Open Concept |
| 5 | Primary Bedroom | Second | 4.6 | 3.35 | Coffered Ceiling(s) | Walk-In Closet(s) | 5 Pc Ensuite |
| 6 | Bedroom 2 | Second | 3.81 | 3 | Large Window | Large Closet | Overlooks Ravine |
| 7 | Bedroom 3 | Second | 2.99 | 2.74 | B/I Bookcase | Large Closet | — |
Map
-
AddressOshawa
Featured properties


