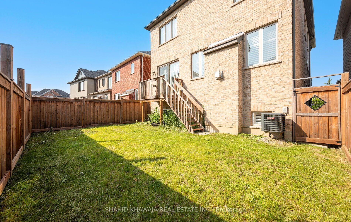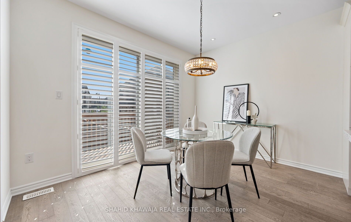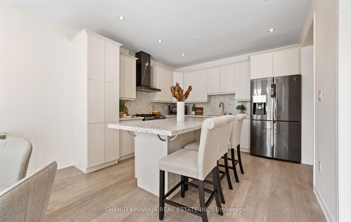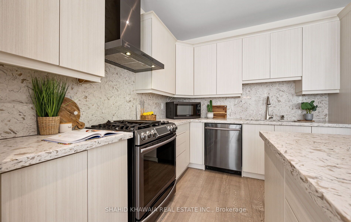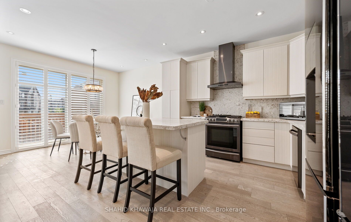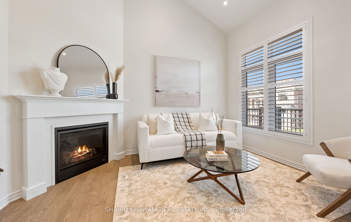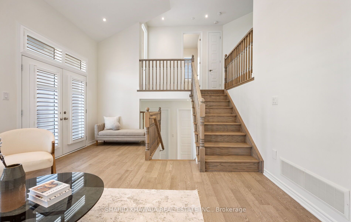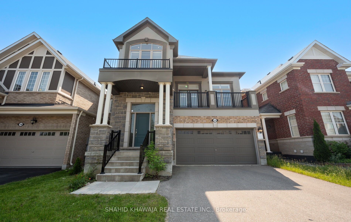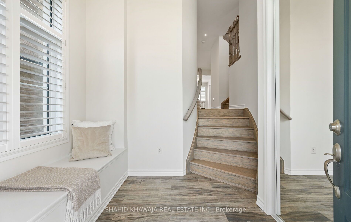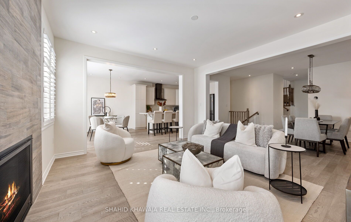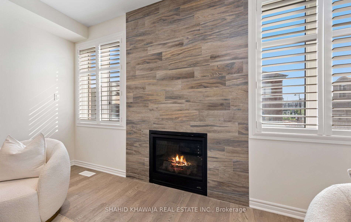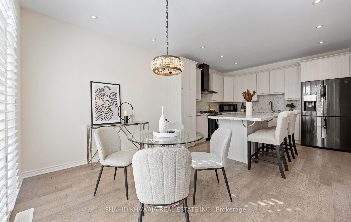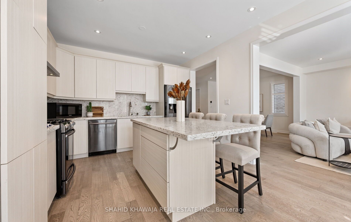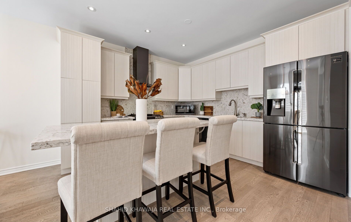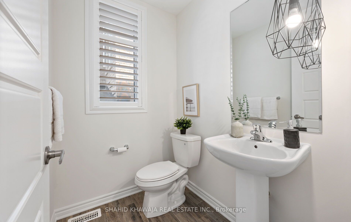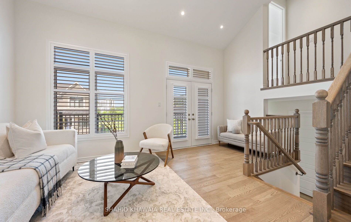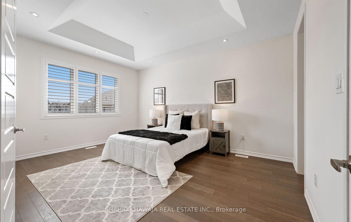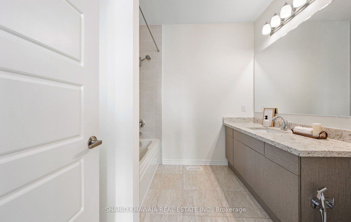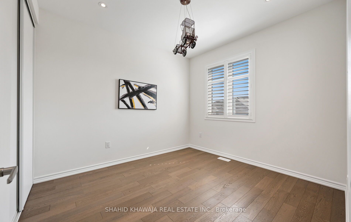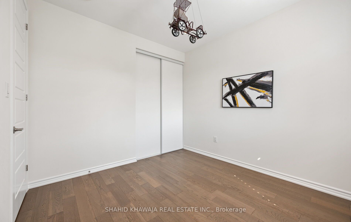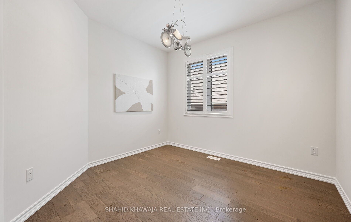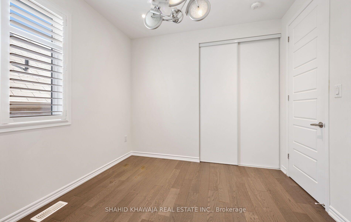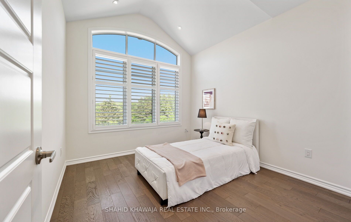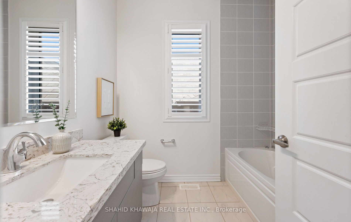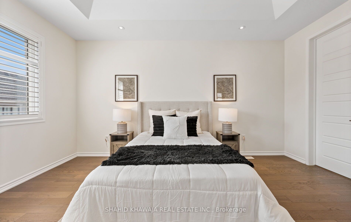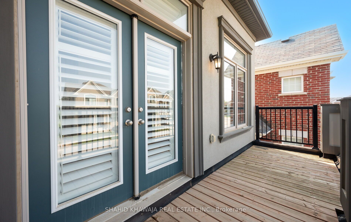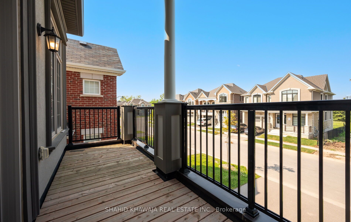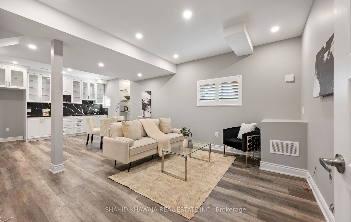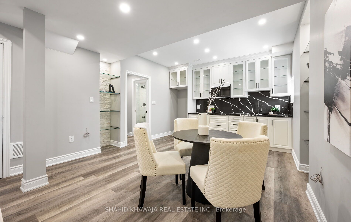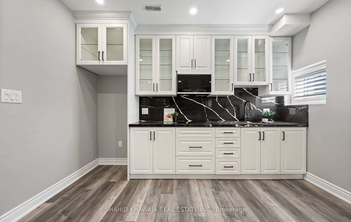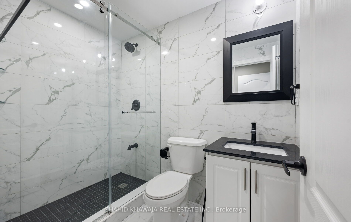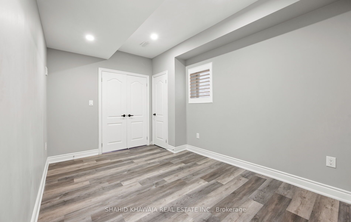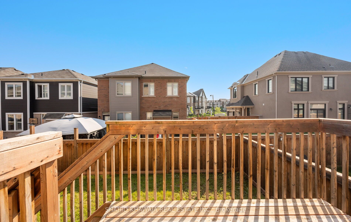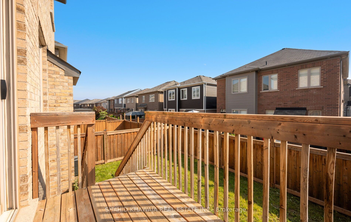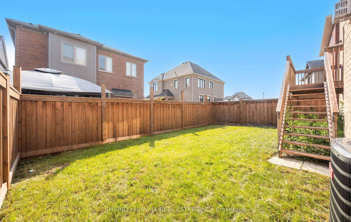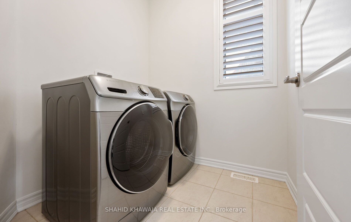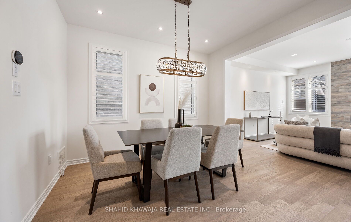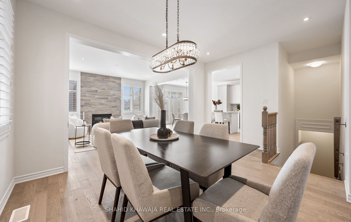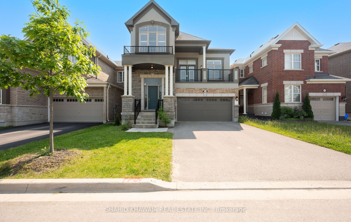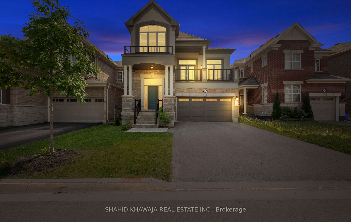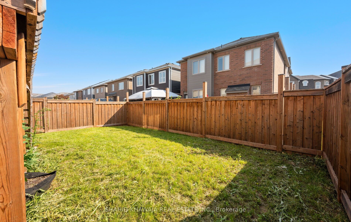
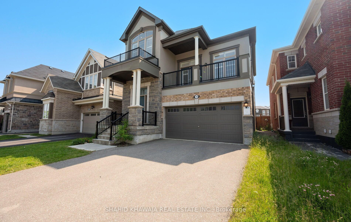
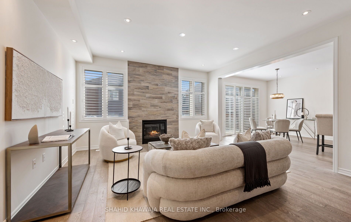
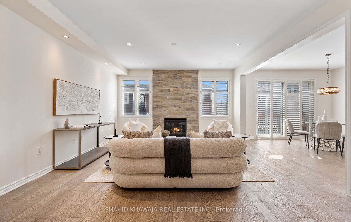
Selling
1304 Basswood Crescent, Milton, ON L9E 1M4
$1,399,900
Description
**View Tour**Welcome to a home that defines modern luxury, comfort, and elegance.*1304 Basswood Crescent is a standout 4-bedroom executive home in Milton's prestigious Cobban community, perfectly positioned on a premium crescent lot with breathtaking, unobstructed creek views and no sidewalk or home in front a rare combination of privacy and natural beauty. With nearly 2,400 sqft of above-grade living space, plus a professionally finished basement this home is built for both everyday luxury and exceptional entertaining. Step out onto your private balcony and soak in the serene, peaceful views. Inside, you're greeted by 9-foot smooth ceilings on the main floor, Plus Upgraded 9-foot smooth ceilings upstairs and in the basement, and dramatic 8-foot doors throughout, creating an expansive, upscale atmosphere. Host with style in the formal dining room, and unwind in the spacious open-concept family room*The great room stuns with soaring 16-foot ceilings, flooding the space with natural light and enhancing the homes grand feel* Every inch of this home has been meticulously maintained, it looks and feels brand new, offering the pristine quality of new construction with the advantage of custom upgrades already in place. At the heart of the home, the true chefs dream kitchen features black stainless steel appliances, quartz countertops and backsplash, under-cabinet lighting, a full-size pantry, and a large island with breakfast seating, flowing seamlessly into a generous breakfast area. Rich contemporary oak flooring runs throughout the main and upper levels, and the great and family rooms each feature cozy gas fireplaces. Upstairs, the primary bedroom showcases elegant coffered ceilings, two spacious walk-in closets with custom built-in organizers, and a luxurious Ensuite bathroom with quartz countertops. The finished basement includes a gorgeous kitchenette/bar, custom built-in workstation, and ample space for recreation.
Overview
MLS ID:
W12216867
Type:
Detached
Bedrooms:
5
Bathrooms:
4
Square:
2,250 m²
Price:
$1,399,900
PropertyType:
Residential Freehold
TransactionType:
For Sale
BuildingAreaUnits:
Square Feet
Cooling:
Central Air
Heating:
Forced Air
ParkingFeatures:
Built-In
YearBuilt:
Unknown
TaxAnnualAmount:
4730
PossessionDetails:
TBD
Map
-
AddressMilton
Featured properties

