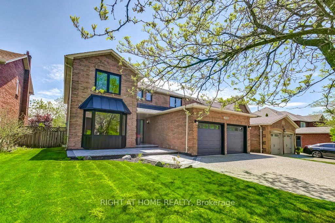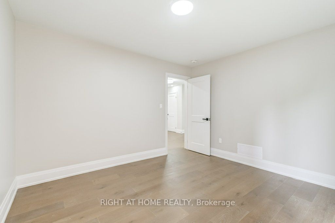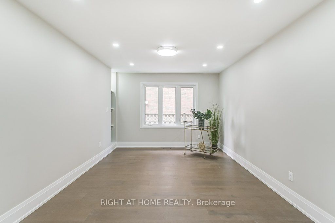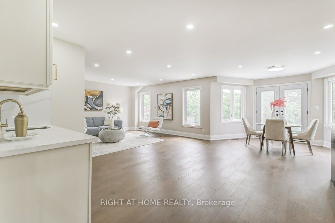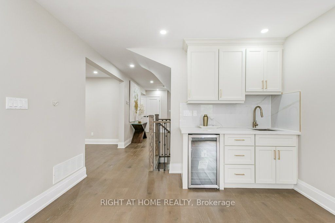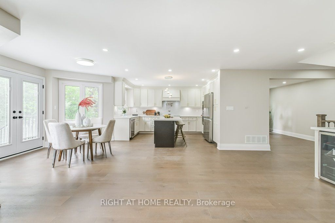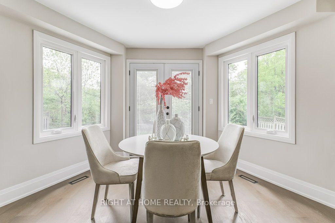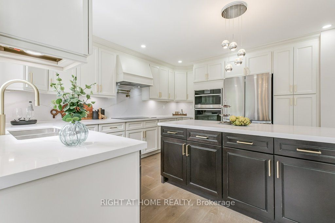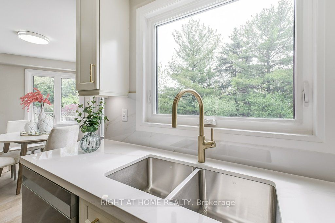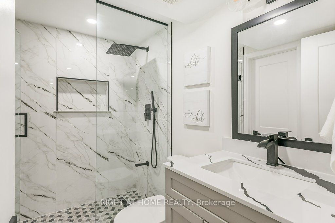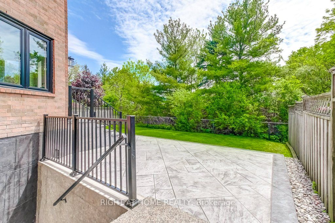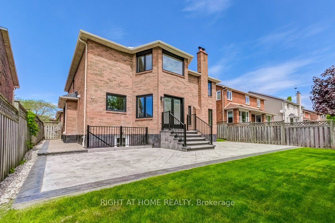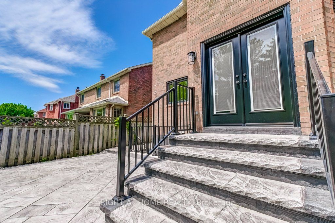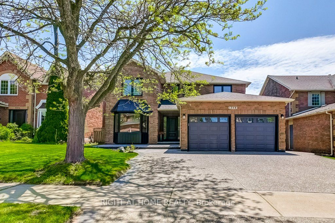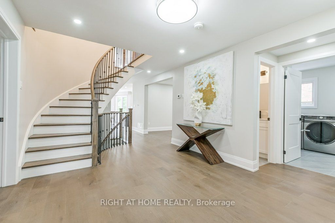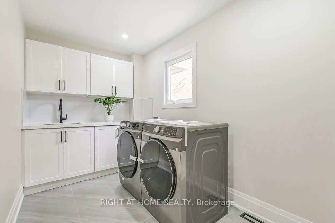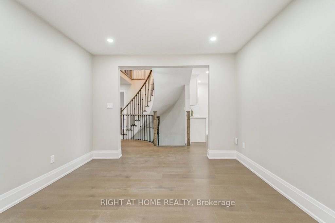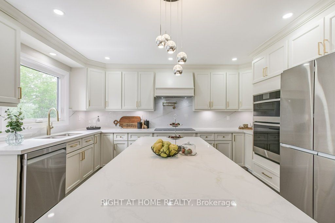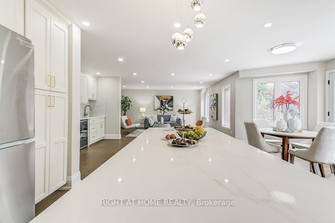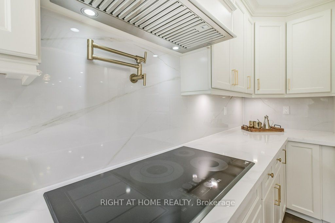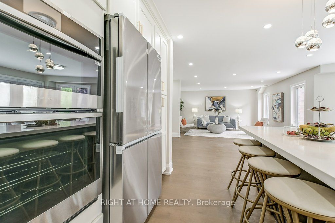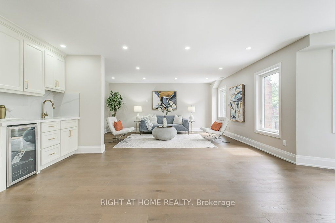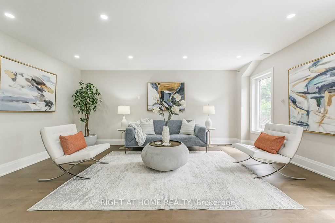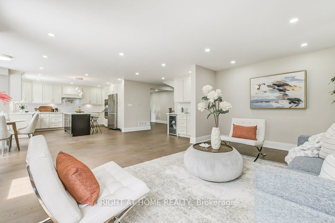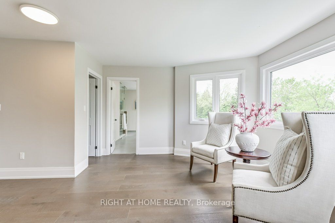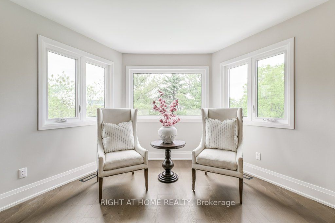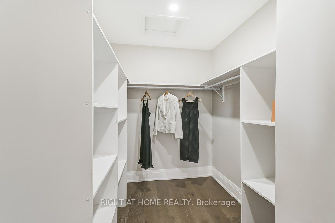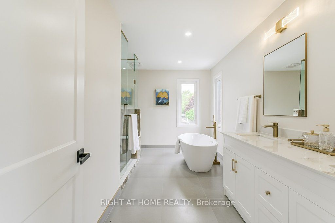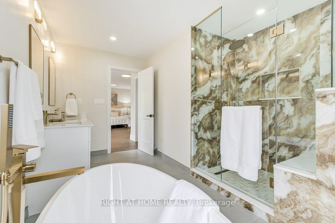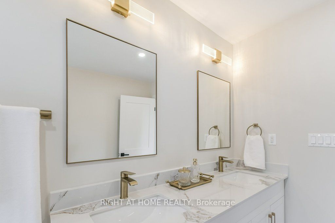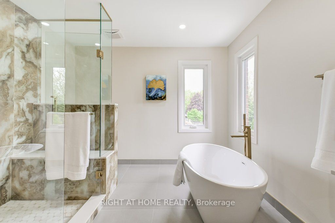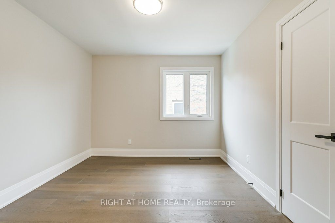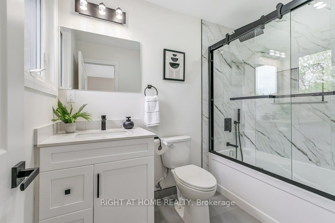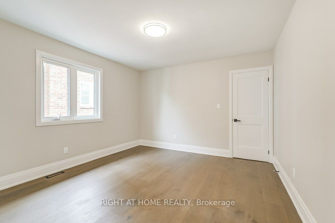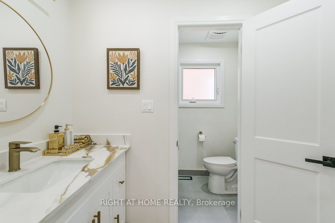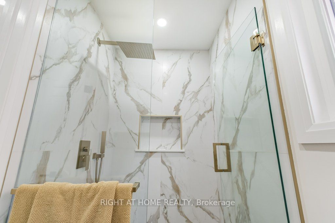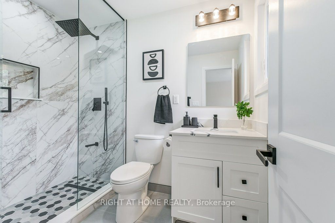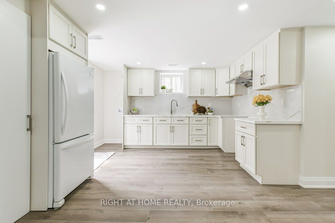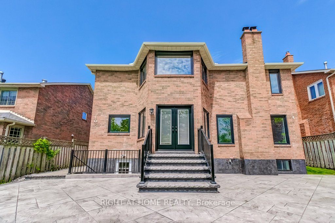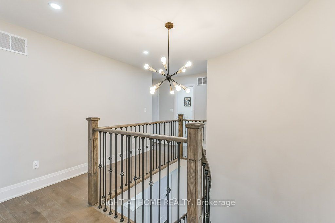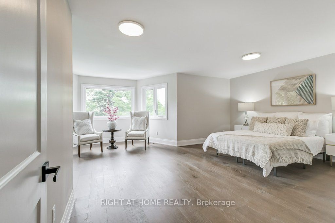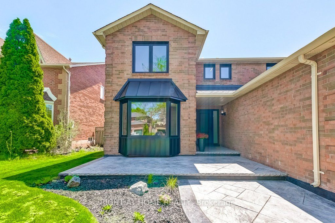
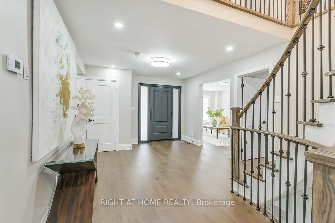

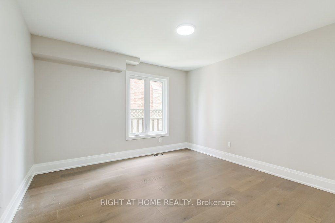
Selling
1308 Fieldcrest Lane, Oakville, ON L6M 2N6
$2,598,000
Description
Stunning Renovated Home in Coveted Glen Abbey with over 5,000 Sq Ft of Luxury Living. Tucked away on a quiet street in prestigious Glen Abbey, this exceptional 5-bedroom, 7-bathroom home offers more than 5,000 sq ft of beautifully finished living space perfect for modern families or savvy investors. Thoughtfully renovated from top to bottom, it blends timeless design with premium upgrades for comfort, style, and long-term peace of mind. Enjoy elegant engineered hardwood flooring, designer lighting, custom tile work, and sleek finishes throughout. The main level features formal living and dining rooms, a stylish powder room, convenient laundry, and a flexible office or guest suite. The heart of the home is the stunning chefs kitchen with quartz countertops, large island, induction cooktop, built-in oven/microwave, and views of the lush backyard. A wet bar with wine fridge connects to the breakfast area and spacious family room ideal for entertaining. Upstairs, the luxurious primary suite includes a serene sitting area, walk-in closet, and spa-inspired ensuite with freestanding tub, glass shower, and double vanity. Two bedrooms enjoy private ensuites, while the other two share a beautifully appointed bathroom each space finished with custom quartz and porcelain touches. The fully finished lower level offers incredible flexibility with a large rec room, additional flex space, full bathroom, and a legal 2-bedroom basement apartment with separate entrance and 3-piece bath ideal for extended family or rental income. Major components have all been recently updated and are owned, including the roof, windows, furnace, air conditioning, and hot water on demand system. Complete with a double garage and parking for six on the driveway, this home is minutes from top-ranked schools, trails, parks, shopping, and highways. A rare offering that combines luxury, versatility, and unbeatable value in one of Oakville's most desirable neighbourhoods.
Overview
MLS ID:
W12163140
Type:
Detached
Bedrooms:
7
Bathrooms:
7
Square:
4,250 m²
Price:
$2,598,000
PropertyType:
Residential Freehold
TransactionType:
For Sale
BuildingAreaUnits:
Square Feet
Cooling:
Central Air
Heating:
Forced Air
ParkingFeatures:
Attached
YearBuilt:
Unknown
TaxAnnualAmount:
7011.17
PossessionDetails:
Immediate
Map
-
AddressOakville
Featured properties

