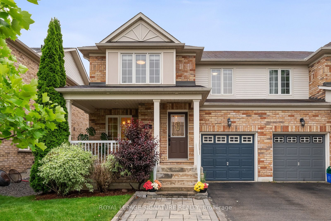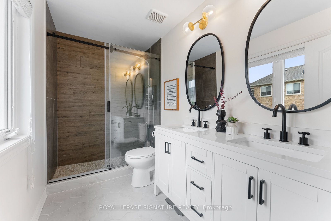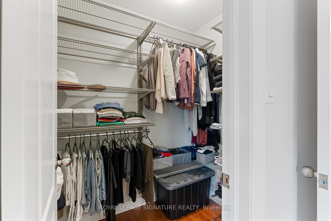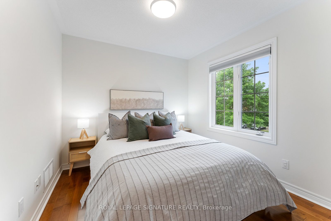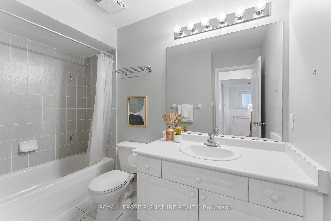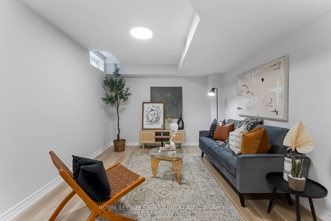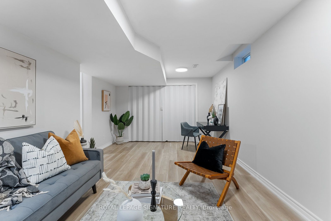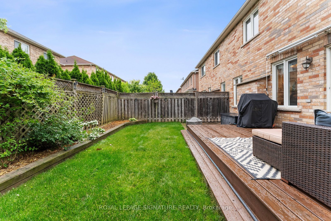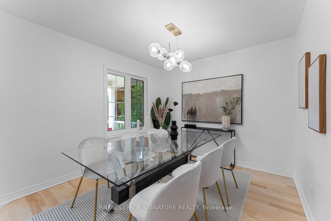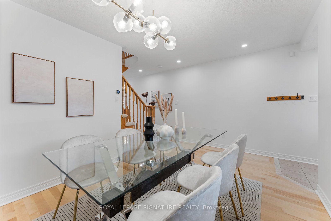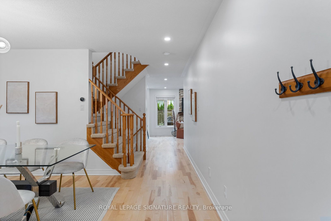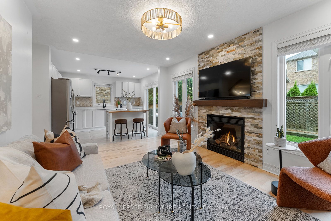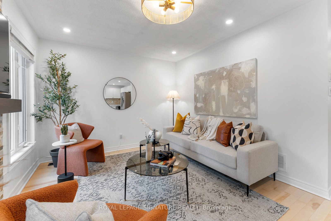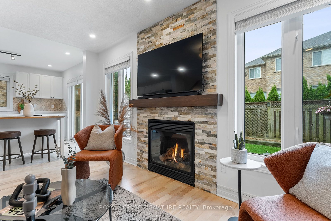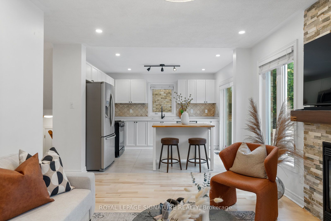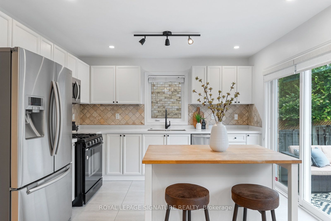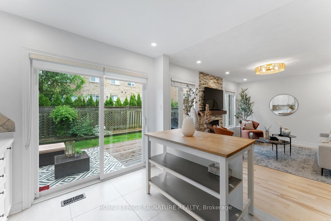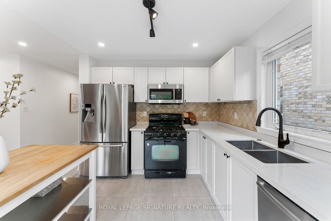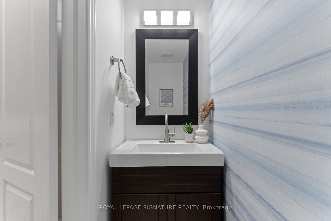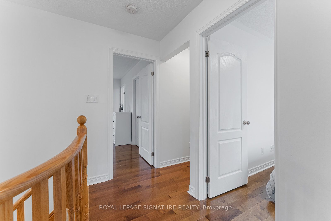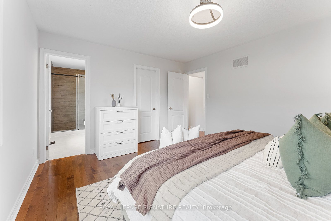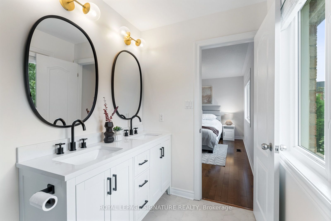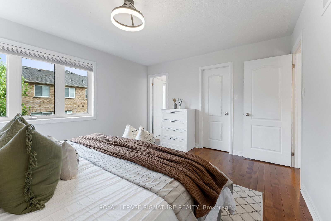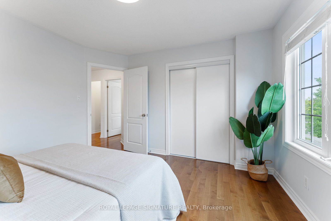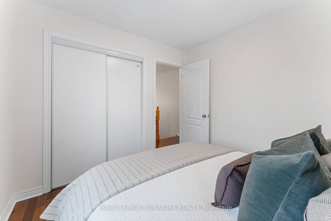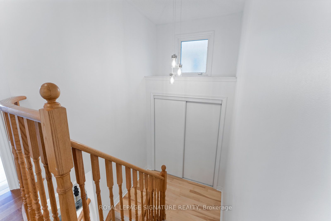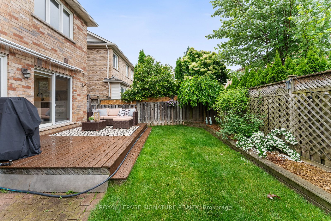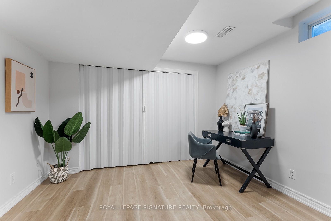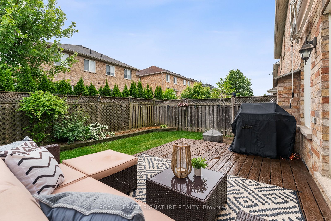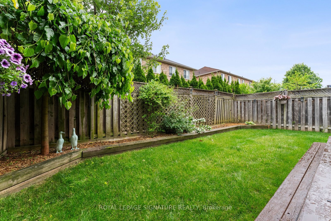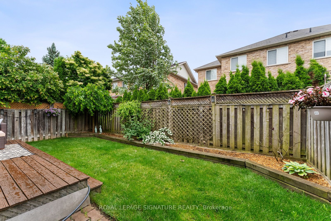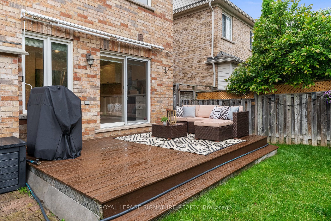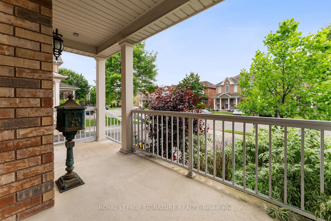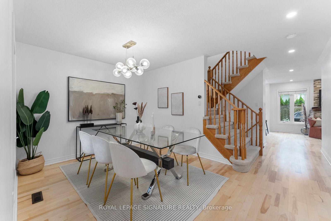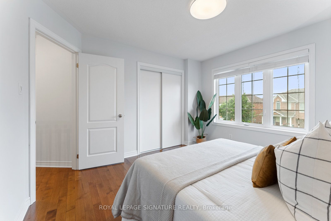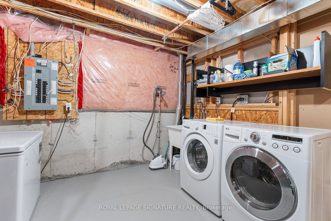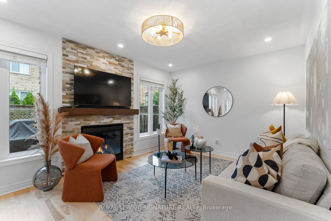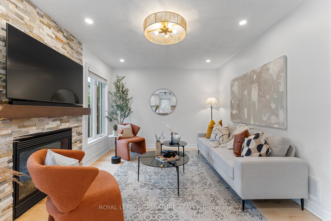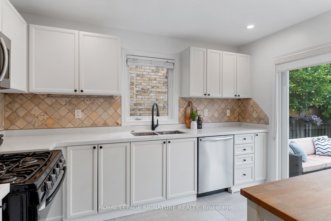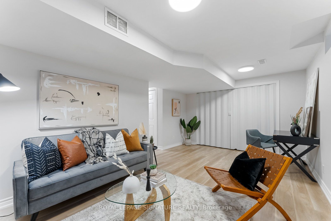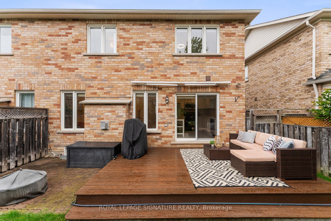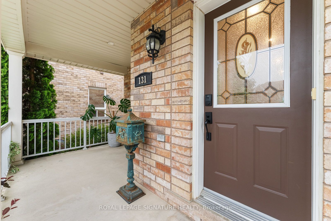
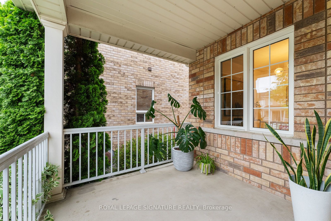
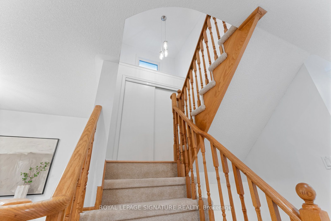
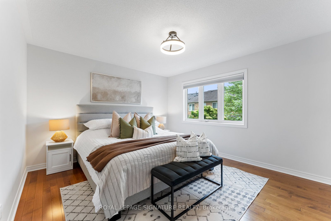
Selling
131 Mynden Way, Newmarket, ON L3X 3B7
$899,000
Description
Fall in love with 131 Mynden Way - a well maintained 3-Bedroom, 3-Bathroom semi located in a family-friendly neighbourhood within walking distance to Upper Canada Mall. From the moment you arrive, the homes charming curb appeal and spacious front porch welcome you in, making it the perfect place to enjoy your morning coffee or relax with a good book on a summer evening. Inside, the main floor is bright and features an open layout with great flow between the kitchen, dining, and living area -making it ideal for hosting friends or family gatherings. The large windows in the living room bring in lots of light during the day,while the gas fireplace makes the space feel cozy at night. Upstairs, you'll find three bedrooms with plenty of sunlight, along with a large linen closet for extra storage. The primary suite offers a large walk-in closet and a gorgeous ensuite with double sinks and a spa-like shower. Downstairs, the finished basement works well as a family room, home office, or workout zone. You'll even find a spotless laundry area that offers extra space for storage and organization. Step out back to your beautifully landscaped yard that has been lovingly taken care of. Your large deck is fantastic for summer BBQs or simply enjoying the outdoors. Located in a convenient, walkable area, you can choose to leave your car at home! Just a few minutes to Upper Canada Mall, Woodland Hills Labyrinth Park, Environmental Park Playground, and the upcoming Clifford Perry Boardwalk. Short 10-15 minute walk to the GOBus stop (direct to the TTC subway!), cafes, restaurants, supermarkets, and major retailers like Homesense, Staples, CanadianTire, and Walmart, Plus, you're just a quick 5-10 minute drive to Costco, Newmarket GO Station, various community centres, andmore. This is a home where pride of ownership shines - inside and out. Don't miss your chance to own this beautiful move-in ready home!
Overview
MLS ID:
N12235486
Type:
Others
Bedrooms:
3
Bathrooms:
3
Square:
1,300 m²
Price:
$899,000
PropertyType:
Residential Freehold
TransactionType:
For Sale
BuildingAreaUnits:
Square Feet
Cooling:
Central Air
Heating:
Forced Air
ParkingFeatures:
Built-In
YearBuilt:
Unknown
TaxAnnualAmount:
4360.16
PossessionDetails:
Immediate
Map
-
AddressNewmarket
Featured properties

