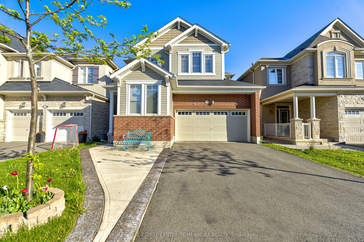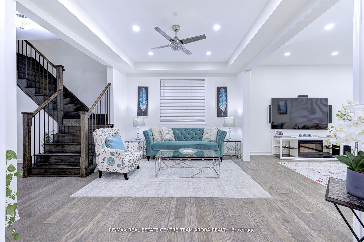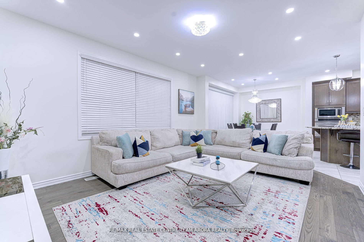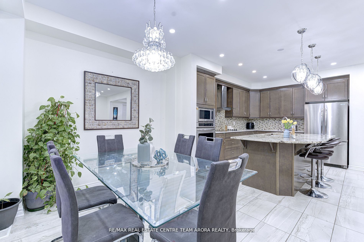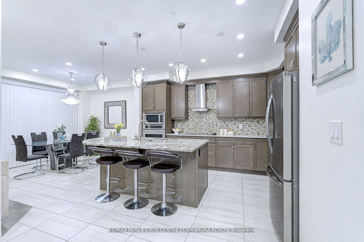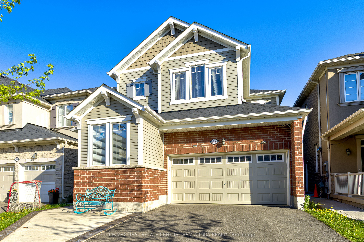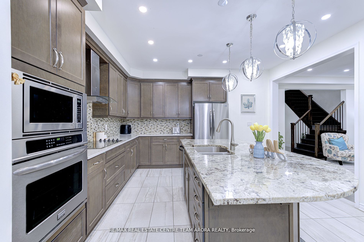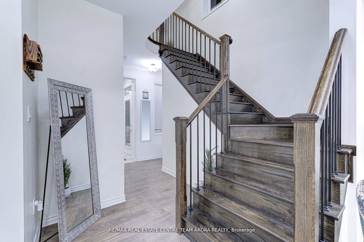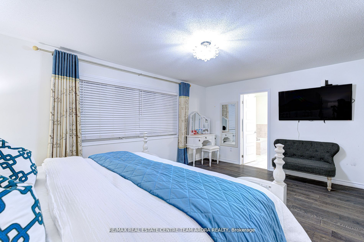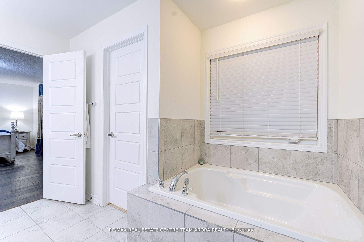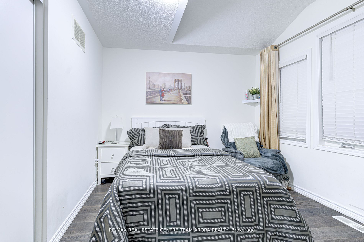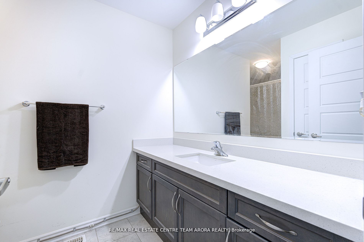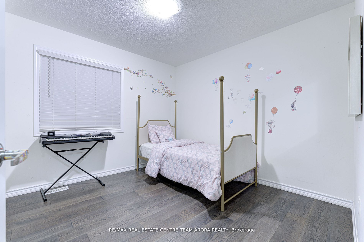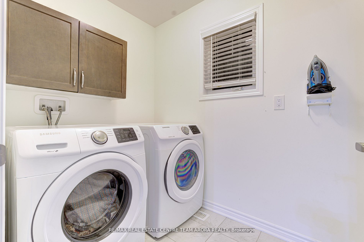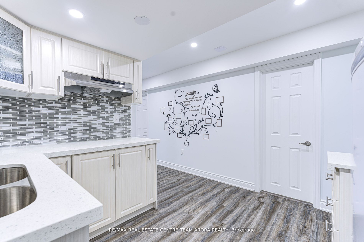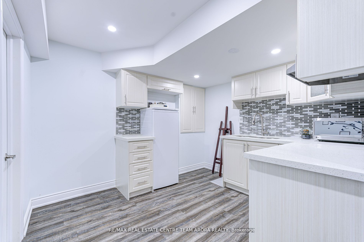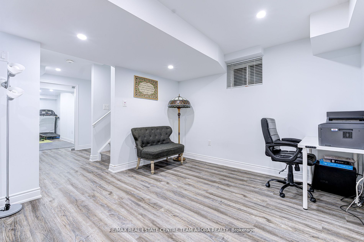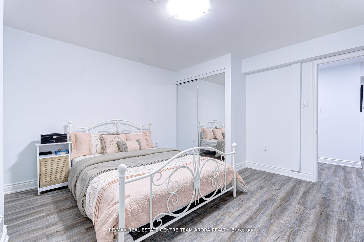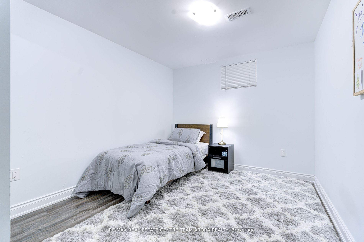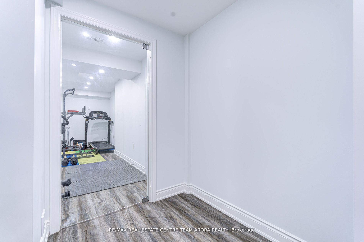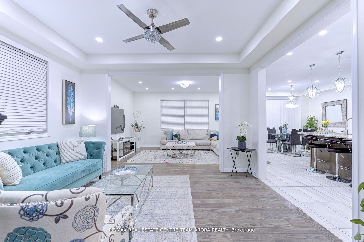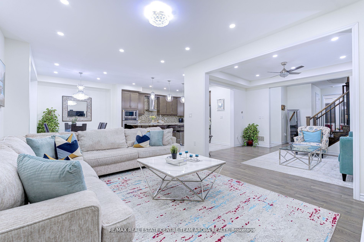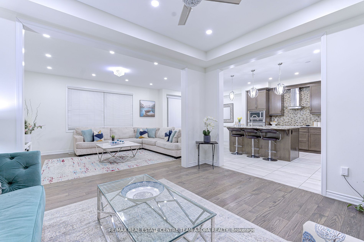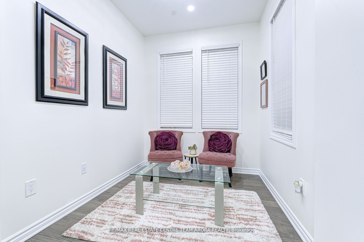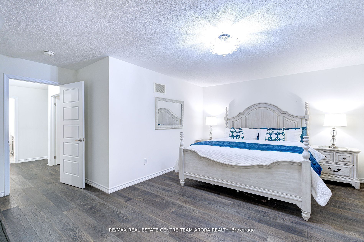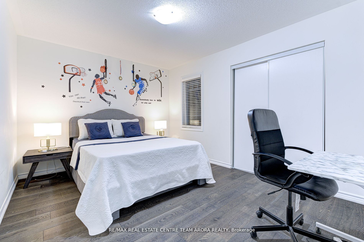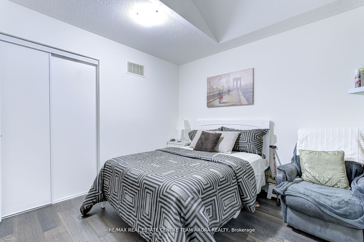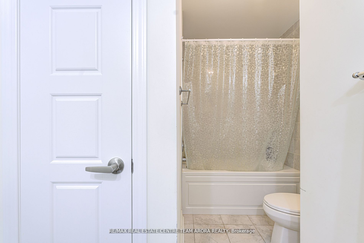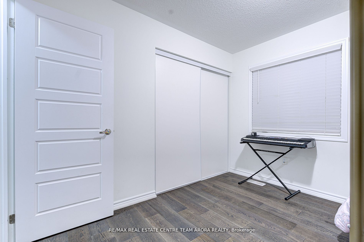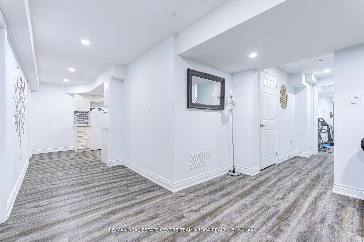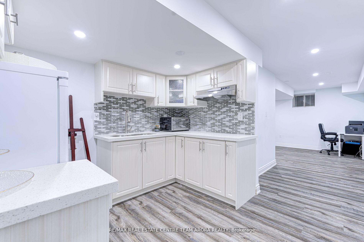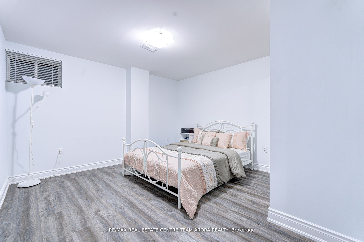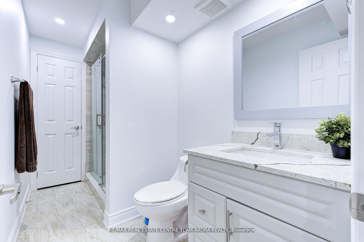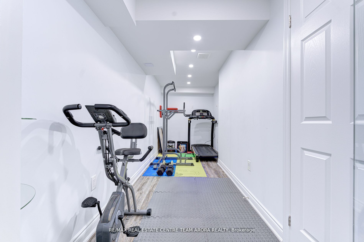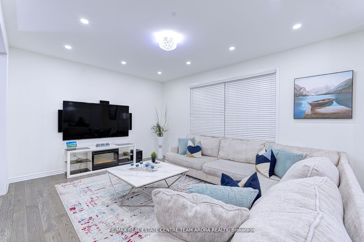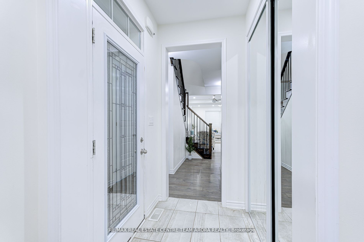
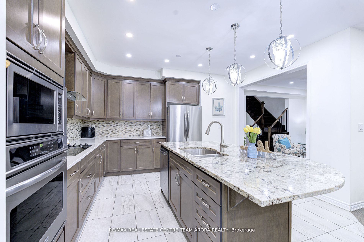
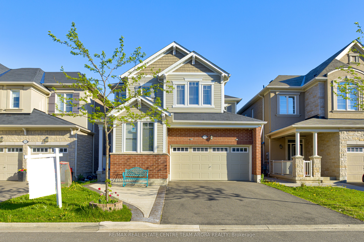
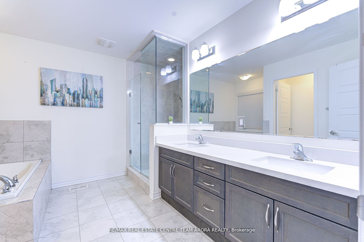
Selling
1316 Whitney Terrace, Milton, ON L9E 1K5
$1,359,900
Description
Discover this stunning detached home featuring 4+2 bedrooms, 4 bathrooms and a double-car garage.NO SIDEWALK !! The main floor boasts an open-concept layout with 9' smooth ceilings, a dedicated office space, pot lights and modern light fixtures. Hardwood Floor Throughout .Large living & Family room invites abundant natural light, creating a bright and airy ambiance. The chef's delight kitchen is a standout with high-end stainless steel appliances, large central island which can be used as Breakfast nook, quartz countertops , backsplash & lots of cabinets. Breakfast area W/o to yard. The second floor offers 4 generously sized bedrooms with upgraded bathrooms and quartz countertops. The master bedroom features w/I closet & a luxurious 6Pc ensuite with double sinks, frameless glass shower and a soaker tub. The legally finished basement for own use includes 2 bedrooms, a gym, a kitchen, a bathroom, and a cozy living area. The front and backyard are beautifully landscaped, adding to the homes appeal. Laundry Conveniently Located On 2nd Floor. Driveway extended for extra car parking. Close to Top rated schools, Milton Hospital, public transit, grocery stores, and highways 401 & 407 **EXTRAS** Stainless steel Appliances: B/I Cooktop, B/I Oven, B/I Microwave, dishwasher & Fridge, front load washer & dryer. All electric fixtures, all window coverings
Overview
MLS ID:
W12115888
Type:
Detached
Bedrooms:
7
Bathrooms:
4
Square:
2,250 m²
Price:
$1,359,900
PropertyType:
Residential Freehold
TransactionType:
For Sale
BuildingAreaUnits:
Square Feet
Cooling:
Central Air
Heating:
Forced Air
ParkingFeatures:
Attached
YearBuilt:
6-15
TaxAnnualAmount:
4730.44
PossessionDetails:
TBA
Map
-
AddressMilton
Featured properties

