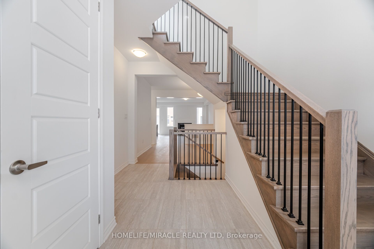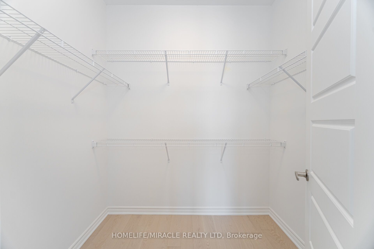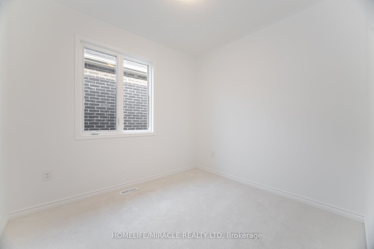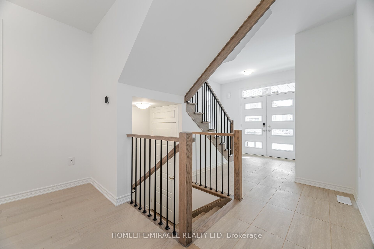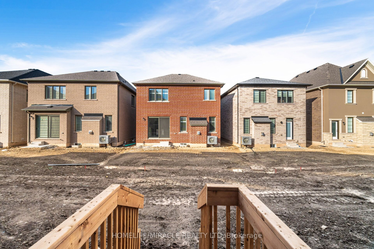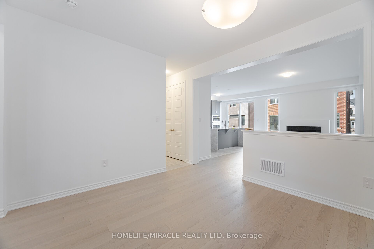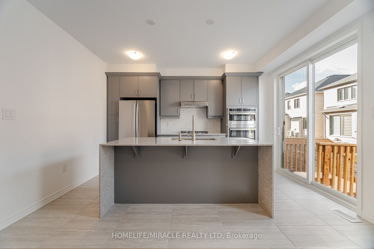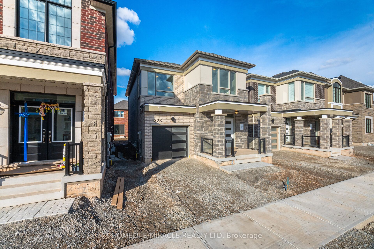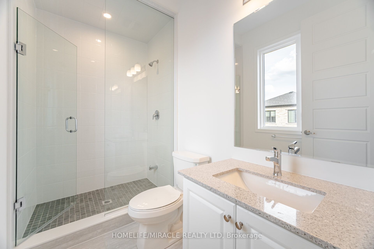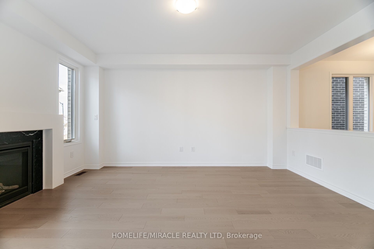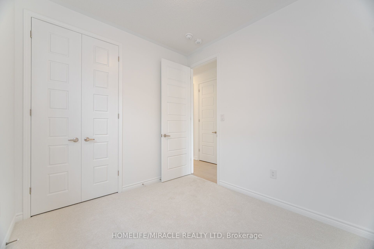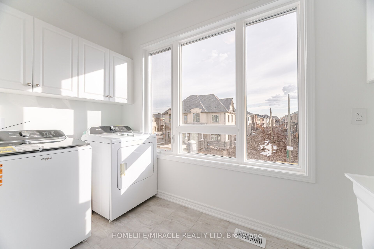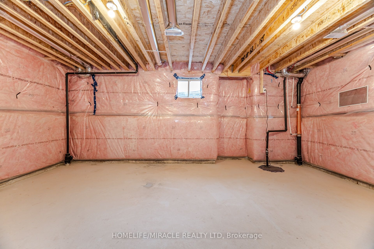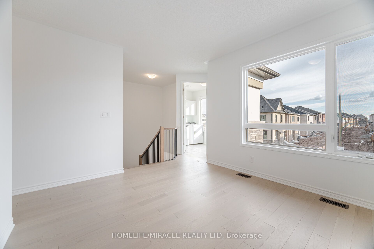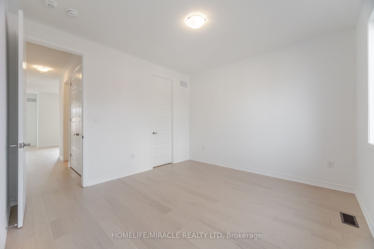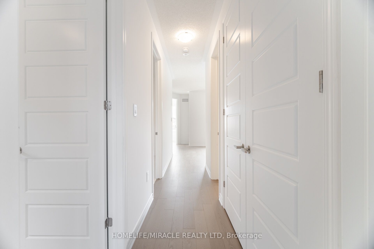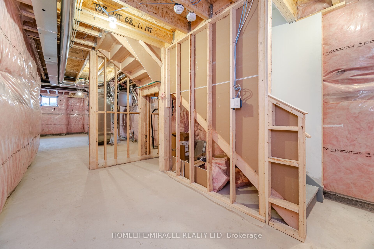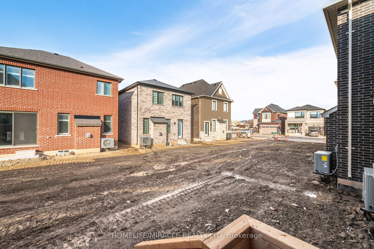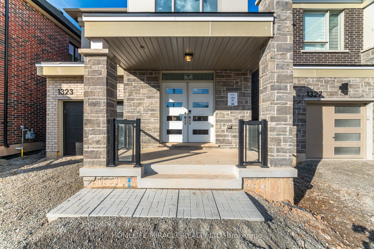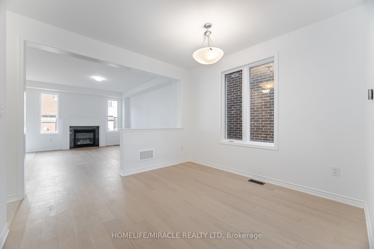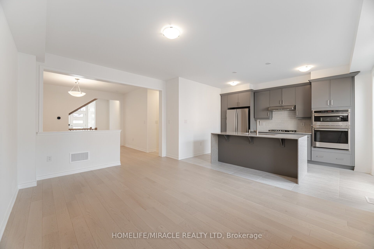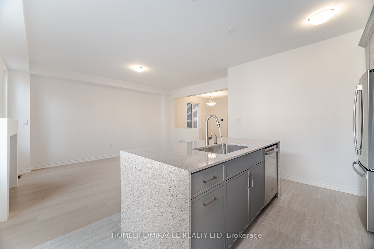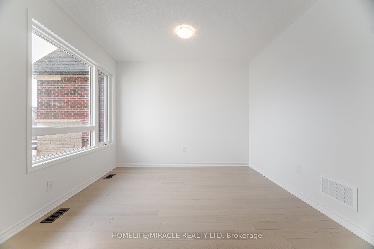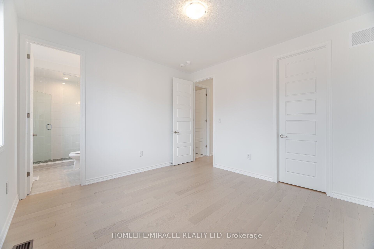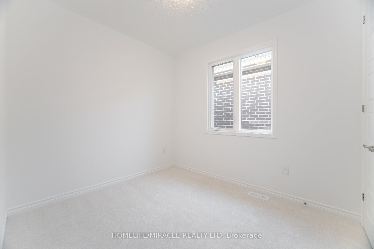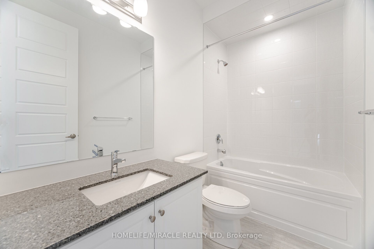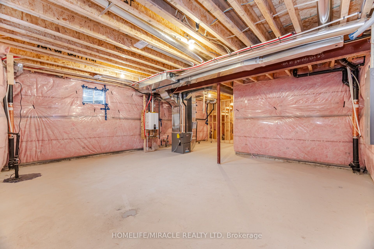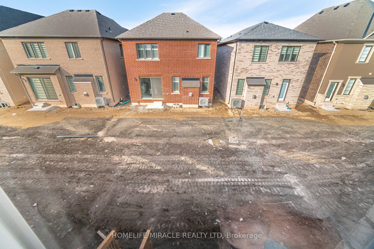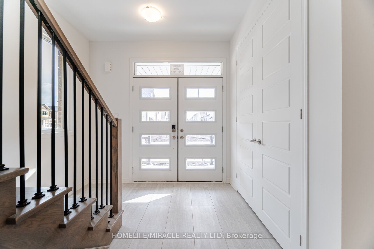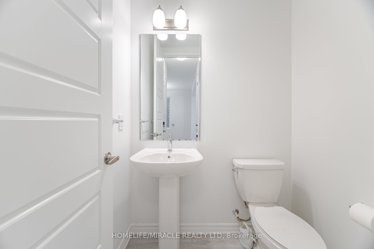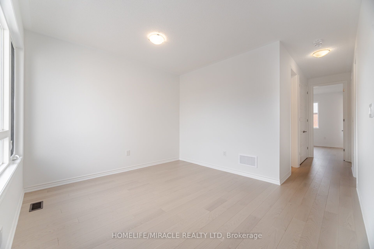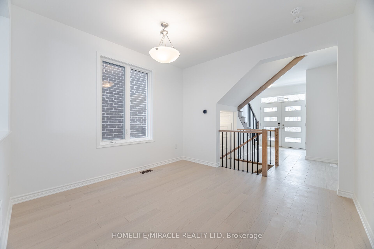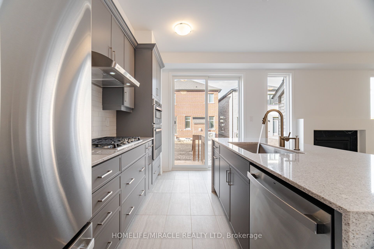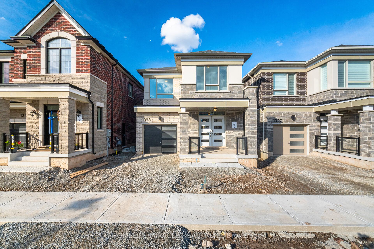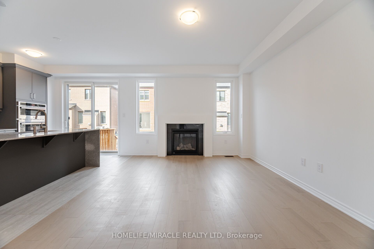
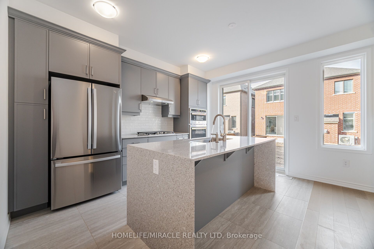
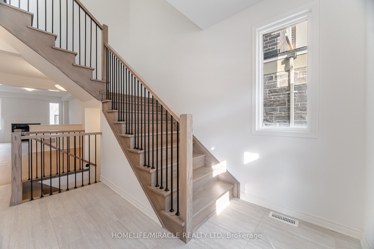

Selling
1323 Temperance Crescent, Milton, ON L9E 2E4
$1,249,988
Description
Introducing FOR SALE A Brand-new, never-lived-in Beautiful detached home in the sought-after Hawthorne East Village community of Milton. This upgraded Elgin model by Mattamy Homes offers 1,829 square feet of modern living space, featuring 3 bedrooms and 3 bathrooms. The main and second floors boast hardwood flooring, excluding the bedrooms. 9-Elegant Hardwood flooring and 9 Foot Ceiling on main Floor enhance the open-concept layout. The chef's kitchen is a highlight, equipped with quartz countertops, a granite Center island, 41" Kitchen cabinets, a modern backsplash, undermount sink, and built-in stainless steel appliances. Large windows flood the space with natural light. The staircase leads to a second-floor family room, laundry room and a primary bedroom with its own 4-piece ensuite featuring quartz countertops and a glass door shower. Two additional generous-sized bedrooms with broadloom, large closets and windows share main bathroom. 2nd floor laundry room for extra convenience with a sink and storage cabinets complete the upper level. The basement has been upgraded to a 9-foot ceiling offering openness, Brightness and offering potential for future customization for potential rental or in law suite. This home comes with a full Tarion warranty and is currently vacant, allowing for flexible closing. Located near parks, schools, shopping, and with easy access to highways 401 and 407, this property combines luxury and convenience in a vibrant community.
Overview
MLS ID:
W12135708
Type:
Detached
Bedrooms:
3
Bathrooms:
3
Square:
1,750 m²
Price:
$1,249,988
PropertyType:
Residential Freehold
TransactionType:
For Sale
BuildingAreaUnits:
Square Feet
Cooling:
Central Air
Heating:
Forced Air
ParkingFeatures:
Built-In
YearBuilt:
0-5
TaxAnnualAmount:
0
PossessionDetails:
30/60
Map
-
AddressMilton
Featured properties

