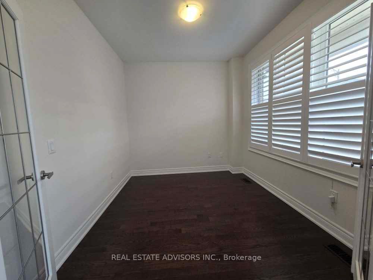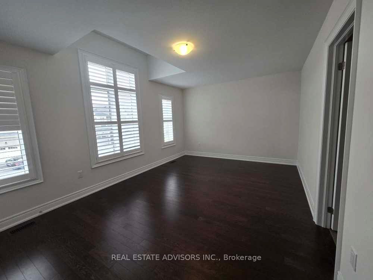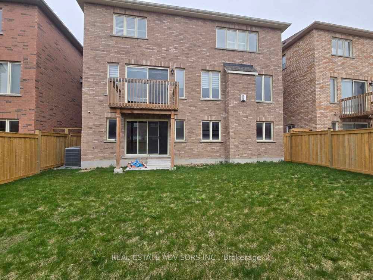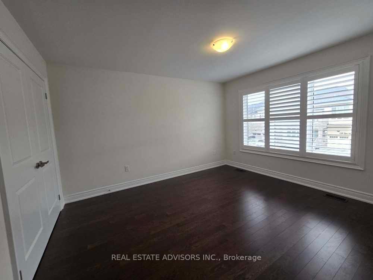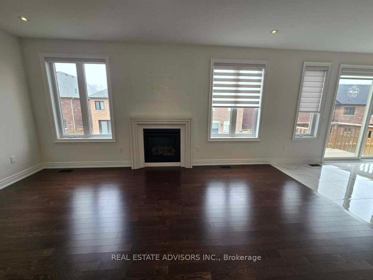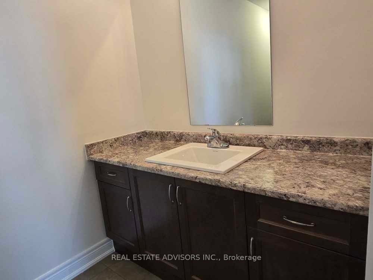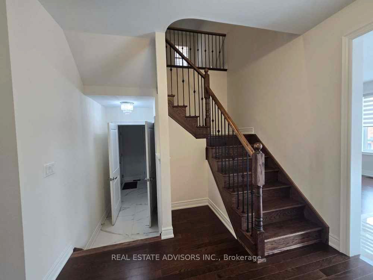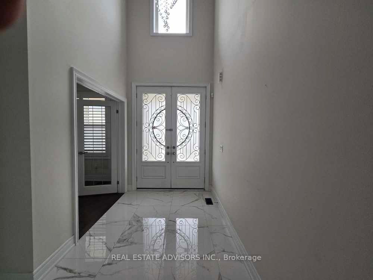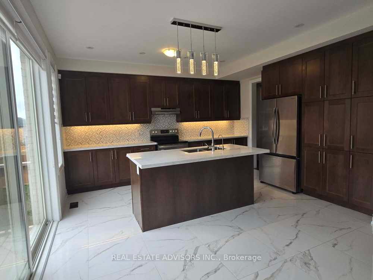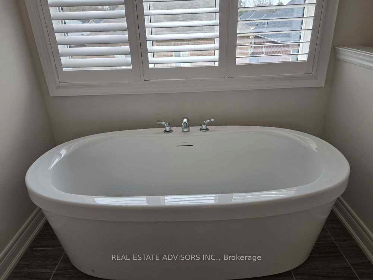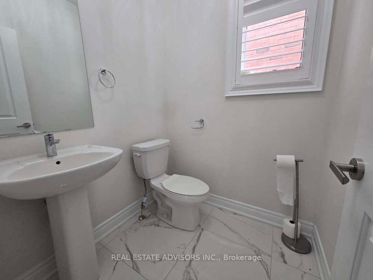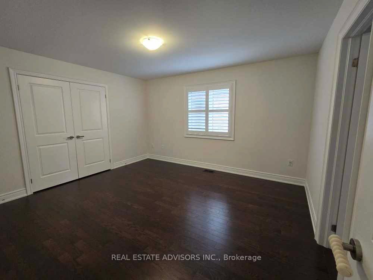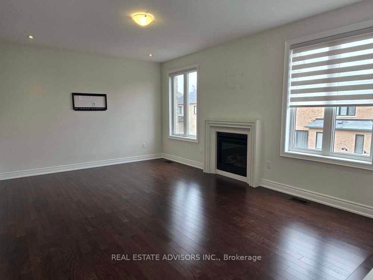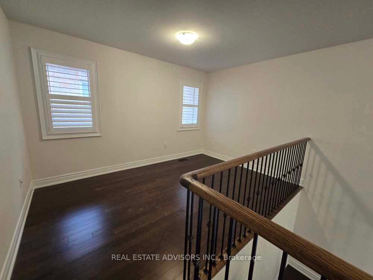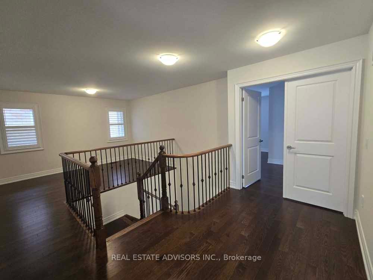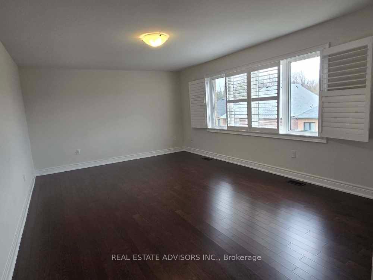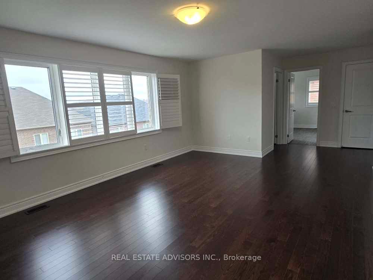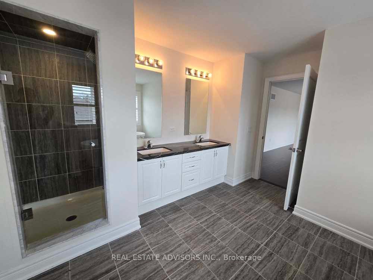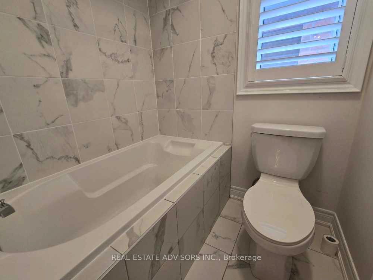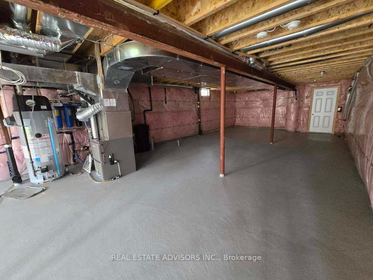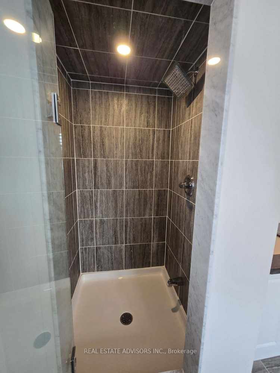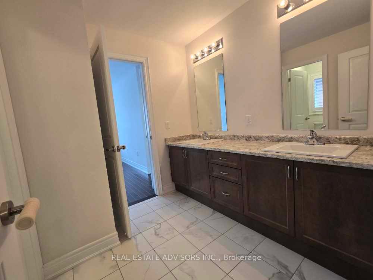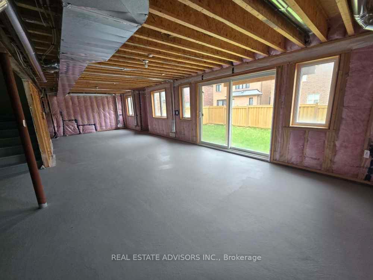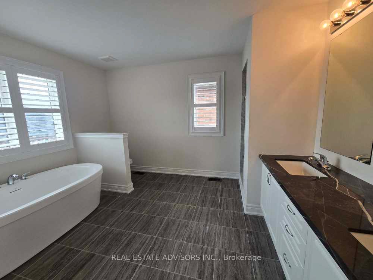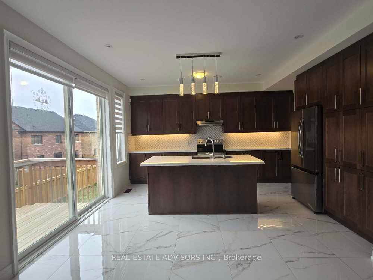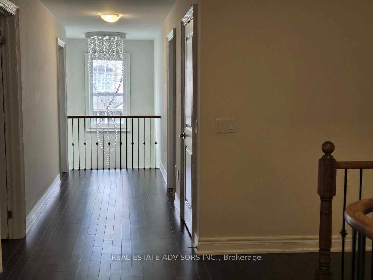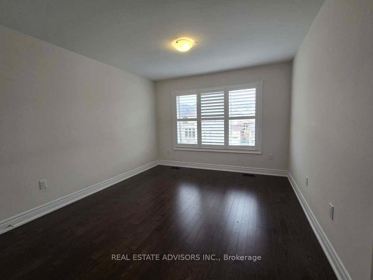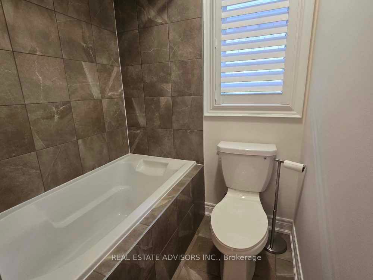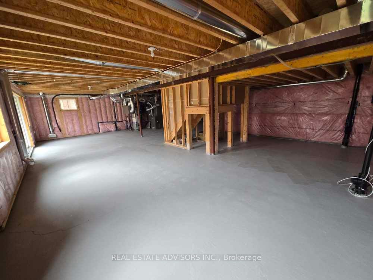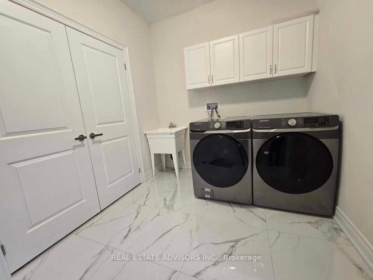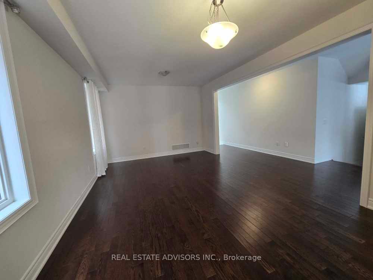
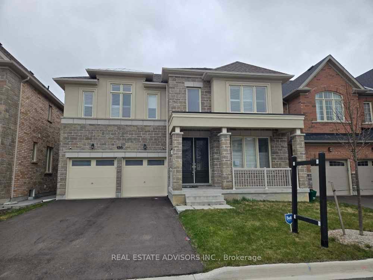

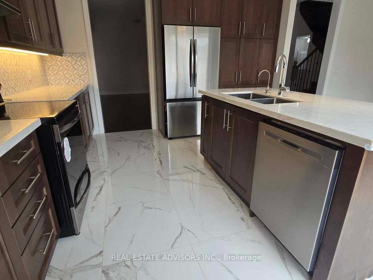
Selling
135 Ben Sinclair Avenue, East Gwillimbury, ON L9N 0S3
$1,449,900
Description
Immaculate 2-Year-New Detached Home with Double Car Garage in Prestigious Queensville!Boasting over 3,300 sq. ft. of elegant living space plus an unspoiled walk-out basement with incredible potential, this home offers the perfect blend of comfort and opportunity. The primary suite is a true retreat, complete with a spa-inspired 5-piece ensuite featuring a soaker tub, glass shower, and double sinks. Spacious secondary bedrooms provide exceptional comfort for the whole family. Start your day on the inviting covered front porch, and enjoy the convenience of interior garage access through a large, functional mudroom. Located minutes from top-rated schools, scenic trails, parks, a vibrant community centre, Costco, golf, Hwy 404, East Gwillimbury GO, and the future Bradford Bypassthis is the ideal home for families and commuters alike.
Overview
MLS ID:
N12122615
Type:
Detached
Bedrooms:
4
Bathrooms:
4
Square:
3,250 m²
Price:
$1,449,900
PropertyType:
Residential Freehold
TransactionType:
For Sale
BuildingAreaUnits:
Square Feet
Cooling:
Central Air
Heating:
Forced Air
ParkingFeatures:
Built-In
YearBuilt:
0-5
TaxAnnualAmount:
7044
PossessionDetails:
imm/30/tba
Map
-
AddressEast Gwillimbury
Featured properties
The Most Recent Estate
East Gwillimbury, Ontario
$1,449,900
- 4
- 4
- 3,250 m²

