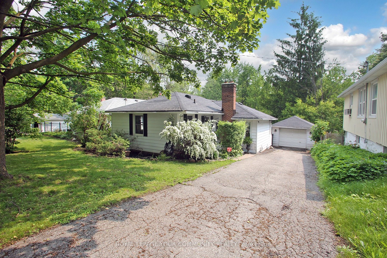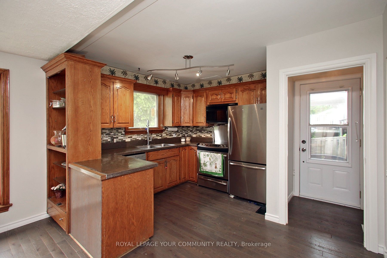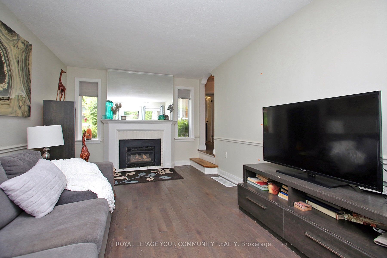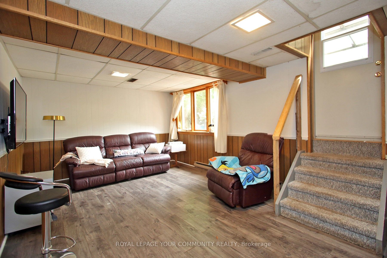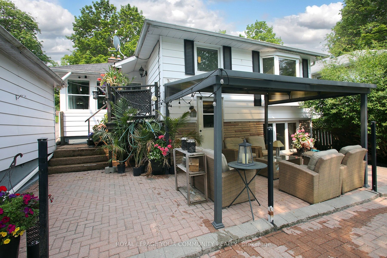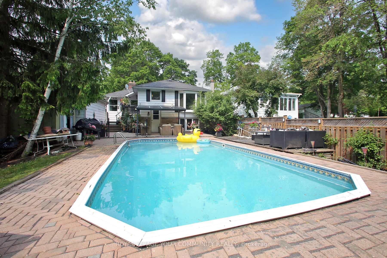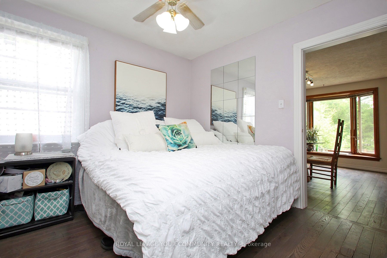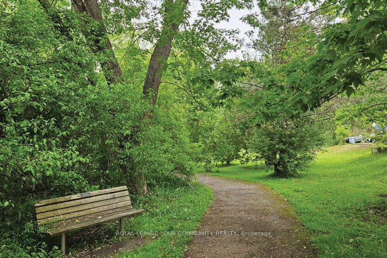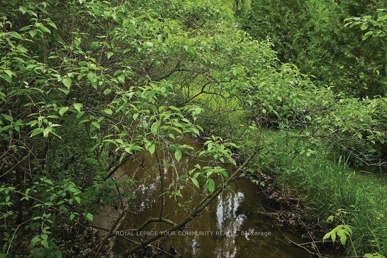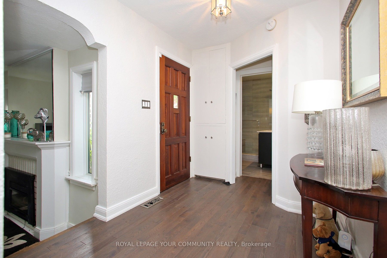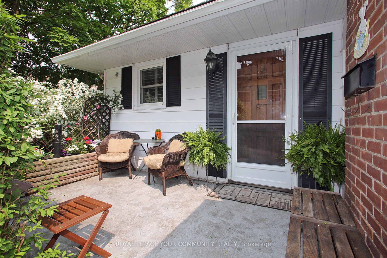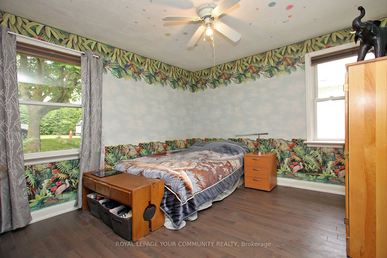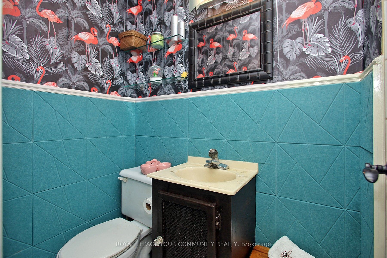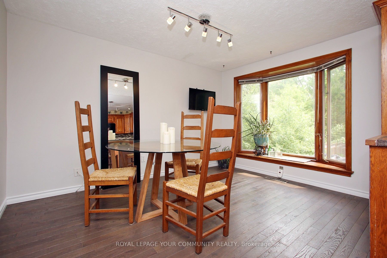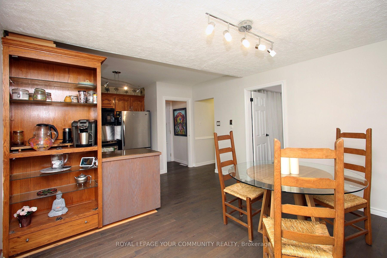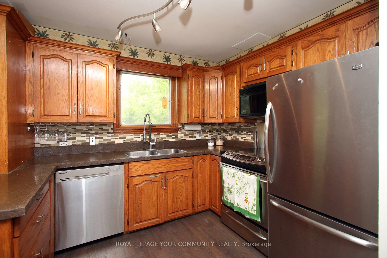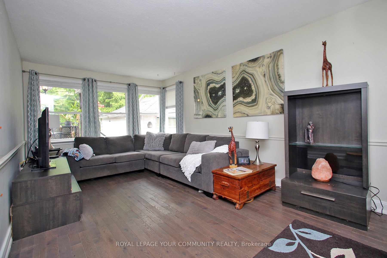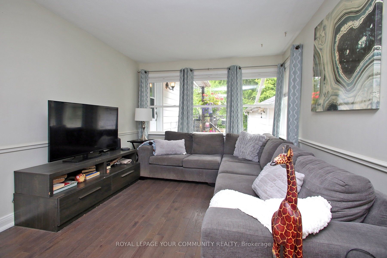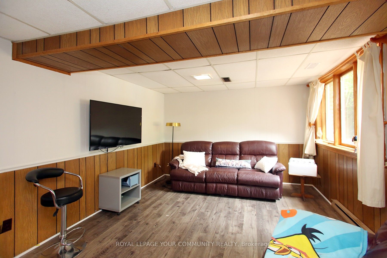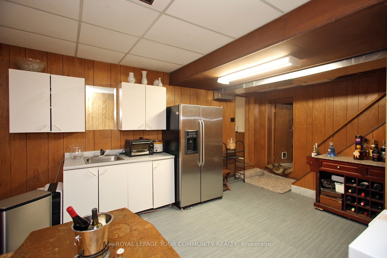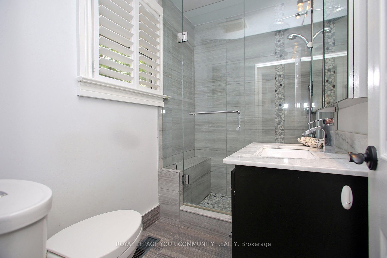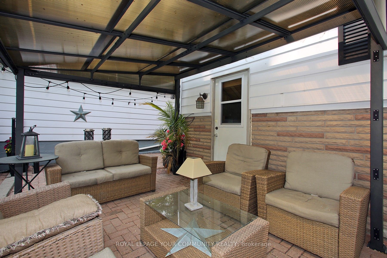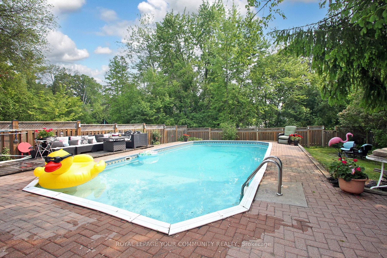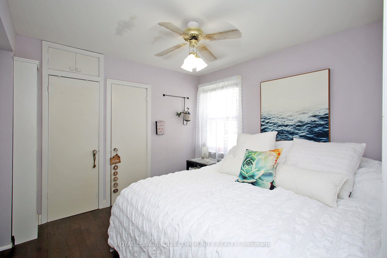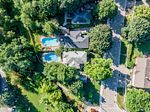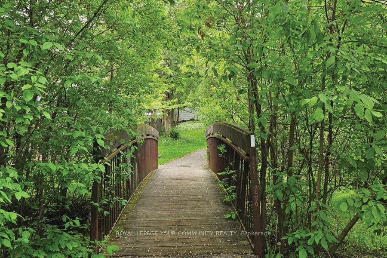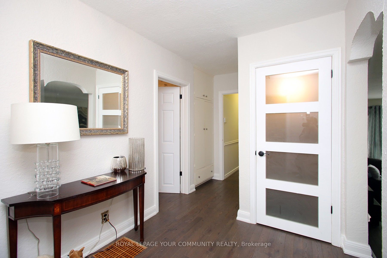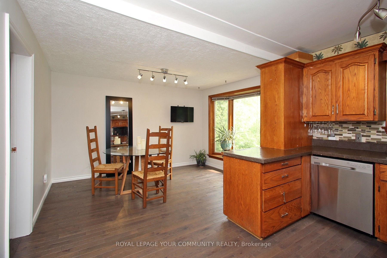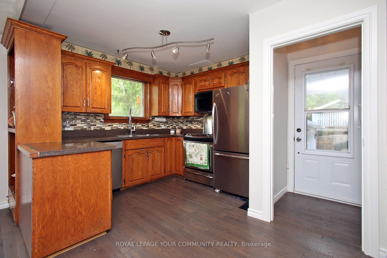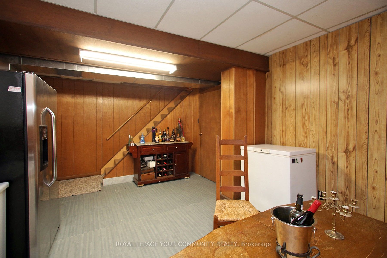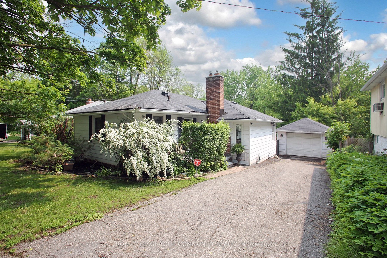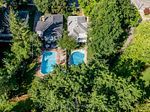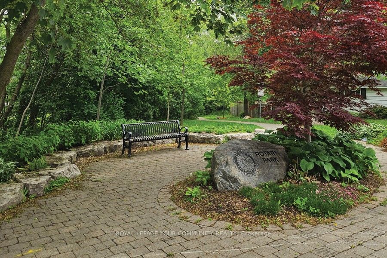
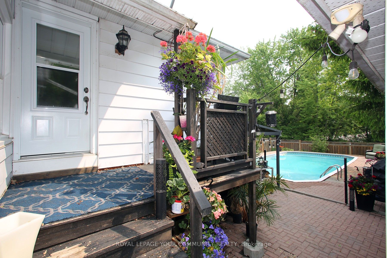
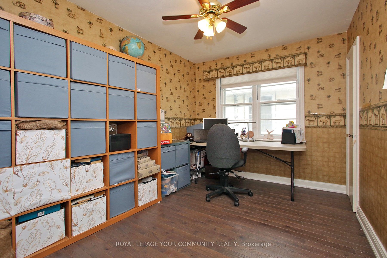
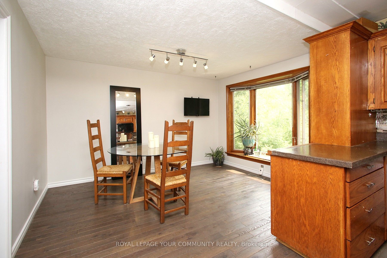
Selling
135 Gurnett Street, Aurora, ON L4G 1P7
$1,068,800
Description
Your Home and Cottage in one, Aurora Village in Centre of Town, Walking Distance to Yonge, Go Station , Library, Parks , Shopping, Town Square, Schools, Surrounded by mature Trees, Breathtaking views onto Greenbelt, Peaceful setting, Fenced in 2019, Beautiful 16f x34F Pool , perfect for those hot Summer days, Ideal Yard for your Family and Friends with beautiful Greenbelt view s, from Home, 2 Decks, Patio with Canopy, Walk-up from Recroom to Back-yard , Relax in spacious Familyroom with cozy Fireplace for those Winter days, Luxury Main Bathroom 2015 remodelled , 2nd 3 pc baths with Shower, Interior Doors new 2015, Oak Kitchen Cabinets with Built in Book case in Dining room , Convenient Side Entrance to Hall/Kitchen + Rear Walk up, Furnace 2020, Roof2012 + Insulation (2018 +2020) , Chimney repointed 2015, Pool Pump approx. 10 years, Pool Liner 2005, Sump 2020,Great Potential for expansion, Enjoy this charming Bungalow now and built in Future, Fantastic Home and Investment.
Overview
MLS ID:
N12210835
Type:
Detached
Bedrooms:
3
Bathrooms:
2
Square:
1,300 m²
Price:
$1,068,800
PropertyType:
Residential Freehold
TransactionType:
For Sale
BuildingAreaUnits:
Square Feet
Cooling:
Central Air
Heating:
Forced Air
ParkingFeatures:
Detached
YearBuilt:
Unknown
TaxAnnualAmount:
5800.13
PossessionDetails:
30/60
Map
-
AddressAurora
Featured properties

