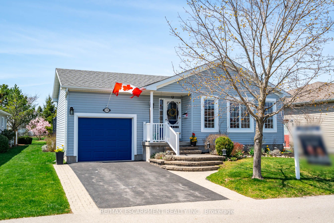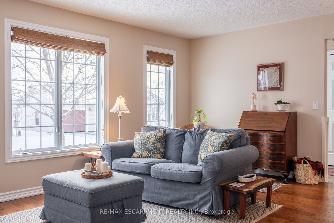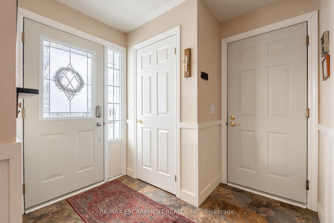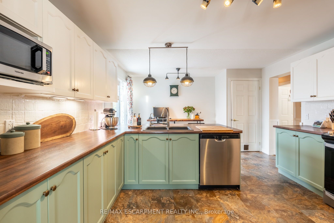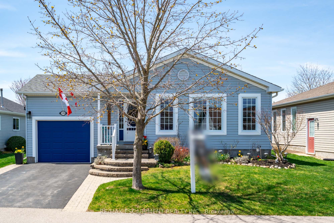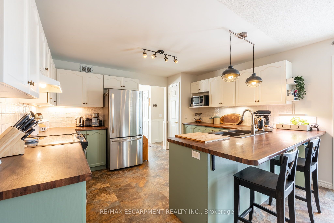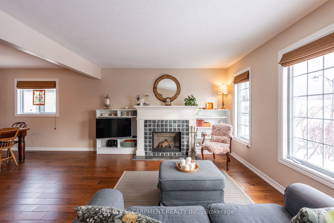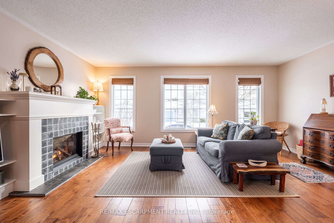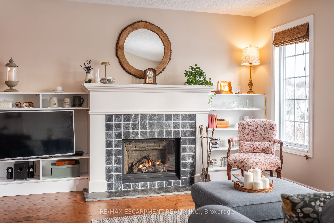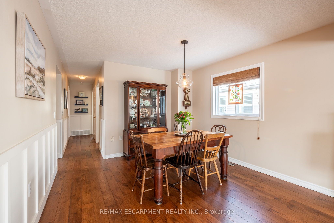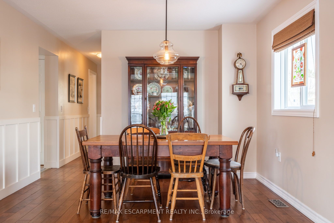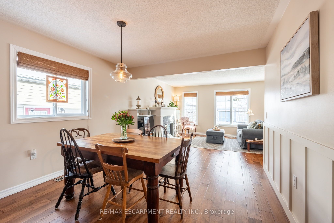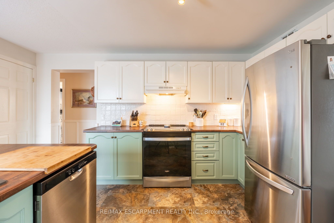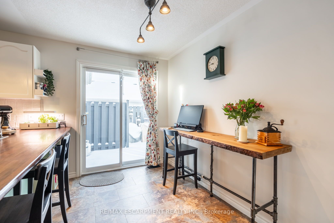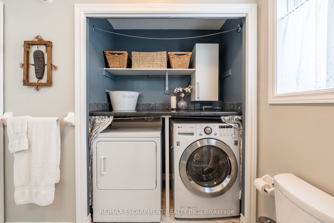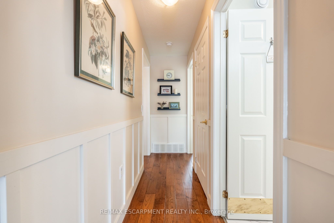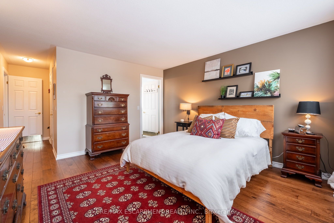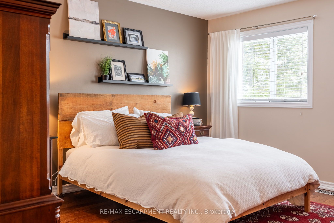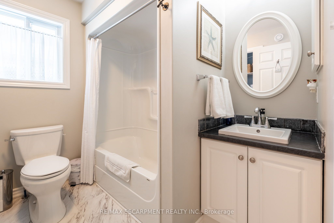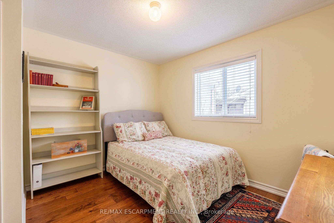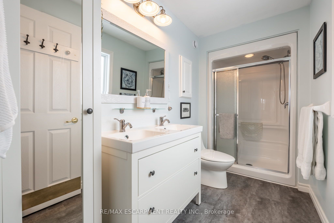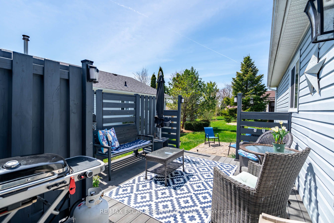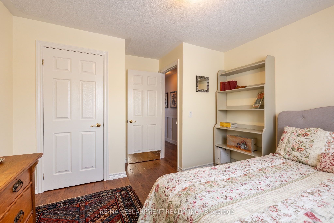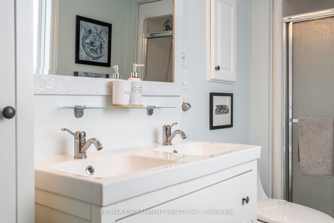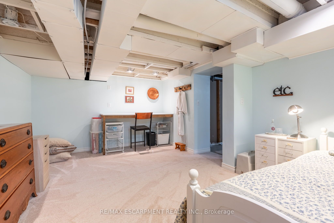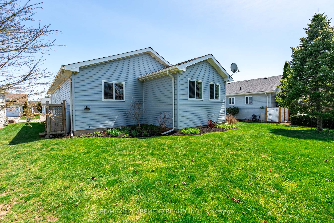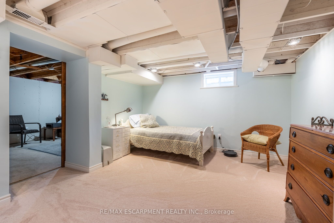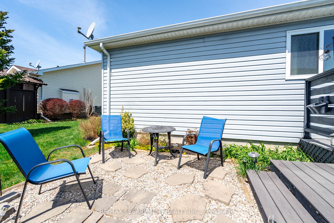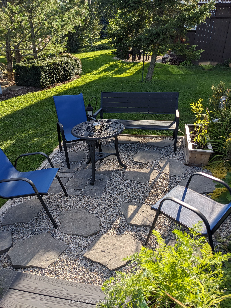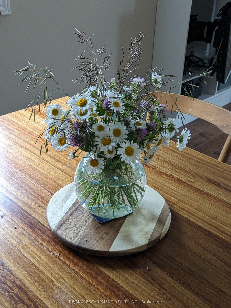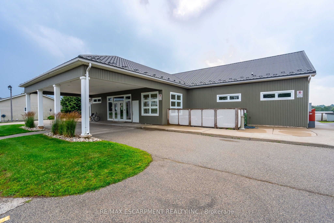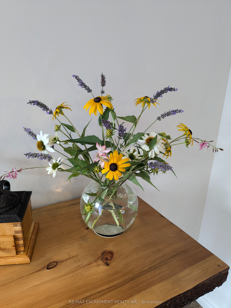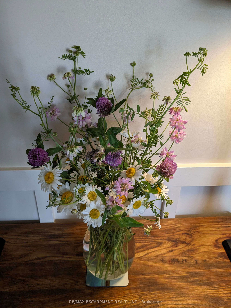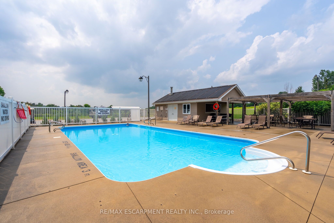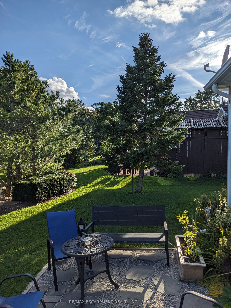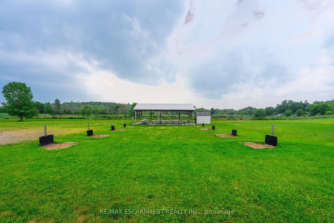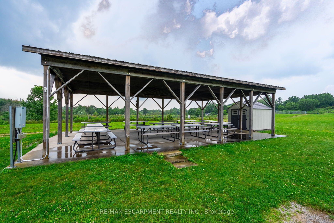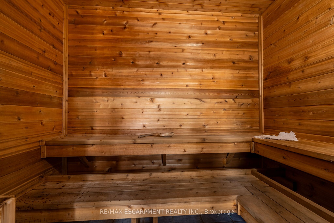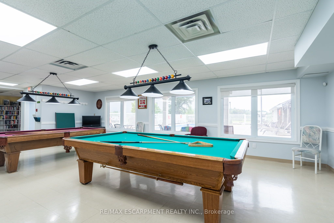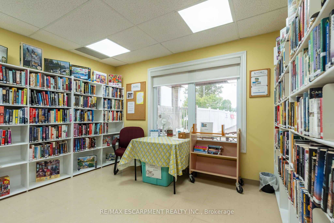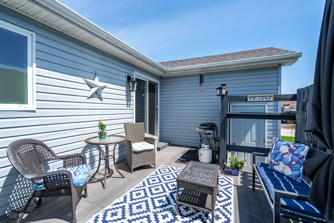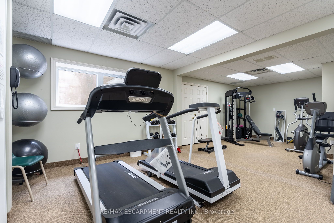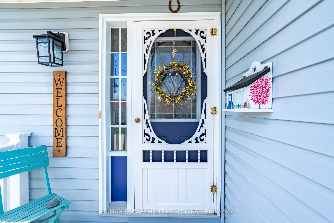
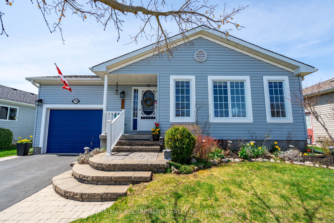
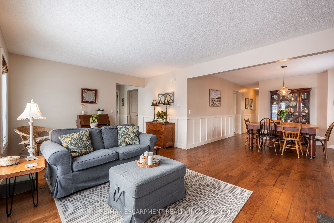
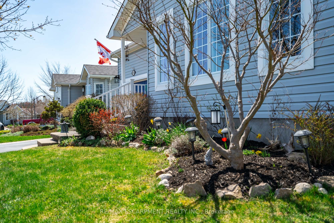
Selling
136 Glenariff Drive, Hamilton, ON L8B 1A5
$609,999
Description
This lovely bungalow with 2+1 bedrooms and 2 bathrooms is 1339 square feet and is situated in the beautiful community of Antrim Glen; a Parkbridge Land Lease Community geared to adult lifestyle living. Enter this spotless home and be welcomed by a charming living room, featuring engineered hardwood floors and a cozy gas fireplace framed by elegant custom built-ins. The large, east-facing living/dining room allows you to enjoy the morning sun and is a great entertaining space. The updated kitchen offers plenty of cabinets and counter space and features newer stainless-steel appliances along with a large breakfast bar. Off the kitchen is a private deck with composite decking offering a southwest exposure where you can BBQ or relax and enjoy the quiet countryside and perennial gardens. The spacious primary bedroom includes a walk-in closet and an updated 4-piece bathroom with double sink vanity. Most of the basement remains unfinished, so, let your creativity bring this blank canvas to life. However, the basement does feature a bedroom that can serve as a versatile space. The single car garage offers convenient inside entry and the driveway has been widened to allow for 2 car parking. Antrim Glen residents have access to a wide range of amenities which include a community centre with an event hall, gym, billiards room, library, shuffleboard and a heated outdoor saltwater pool (a1-minute walk away!). There is a myriad of activities that take place in this friendly community including cards, hiking and various social events. RSA.
Overview
MLS ID:
X12117288
Type:
Detached
Bedrooms:
2
Bathrooms:
2
Square:
1,300 m²
Price:
$609,999
PropertyType:
Residential Freehold
TransactionType:
For Sale
BuildingAreaUnits:
Square Feet
Cooling:
Central Air
Heating:
Forced Air
ParkingFeatures:
Attached
YearBuilt:
16-30
TaxAnnualAmount:
2346.96
PossessionDetails:
Flexible
Map
-
AddressHamilton
Featured properties

