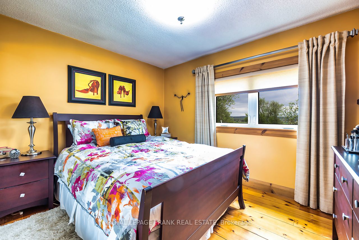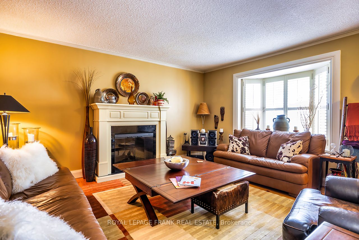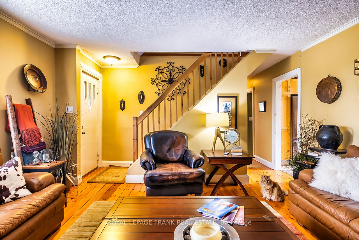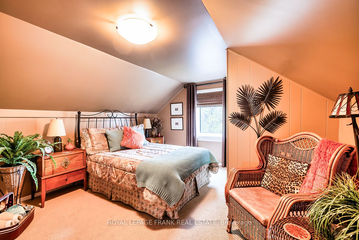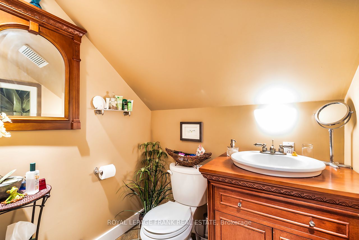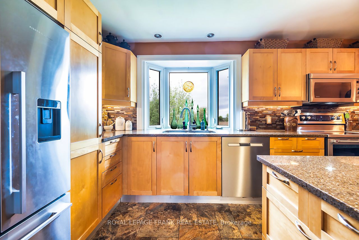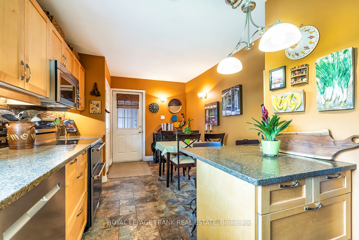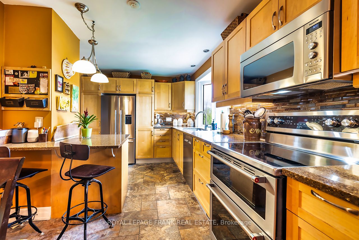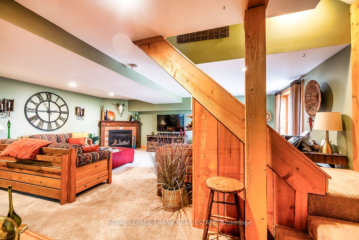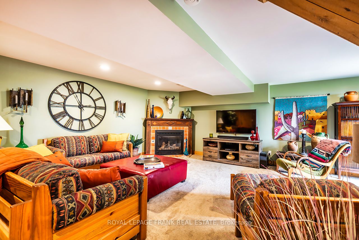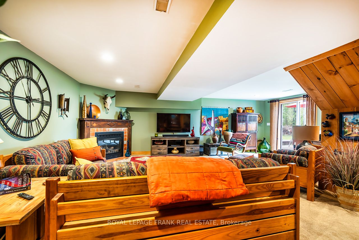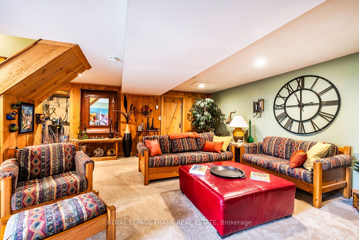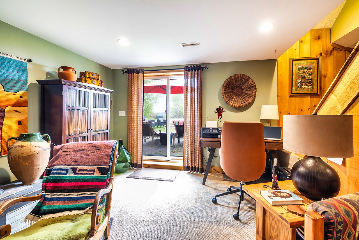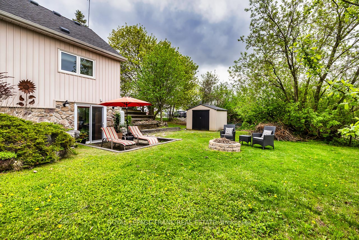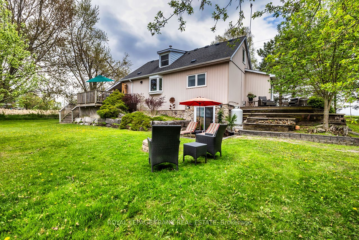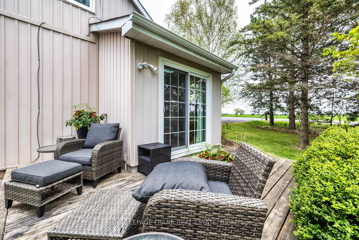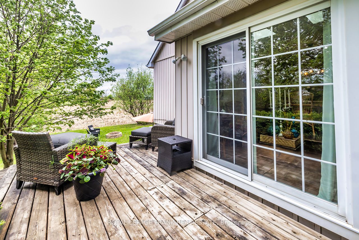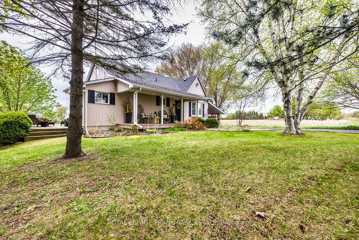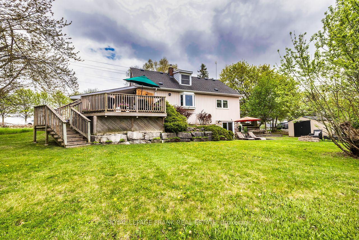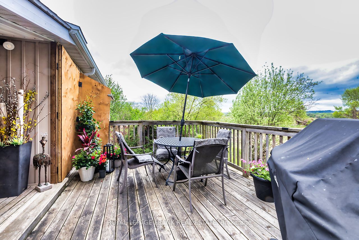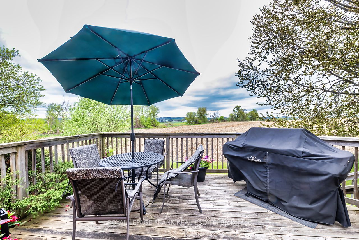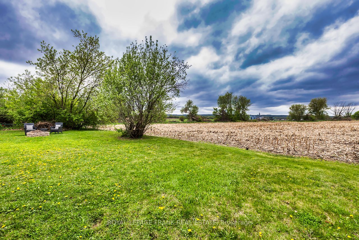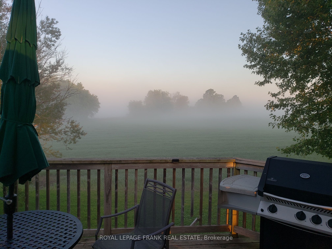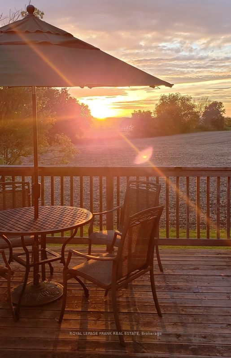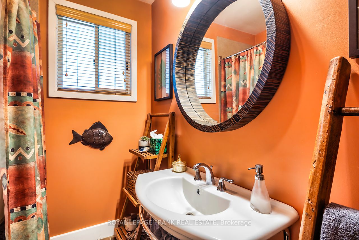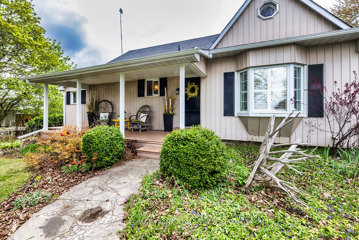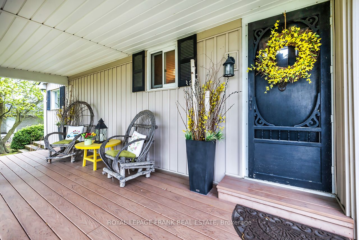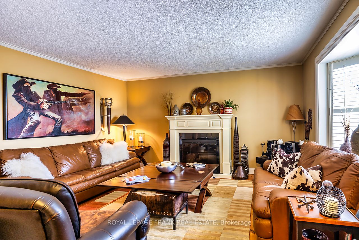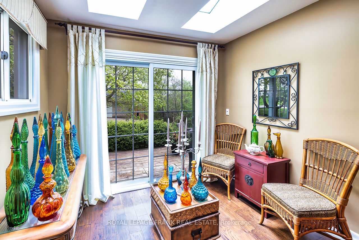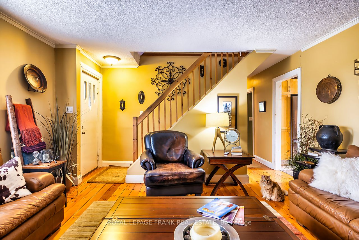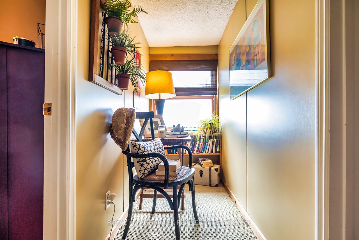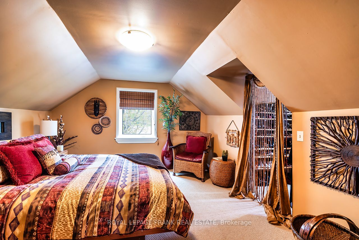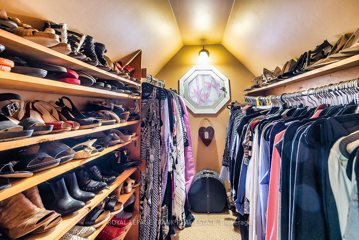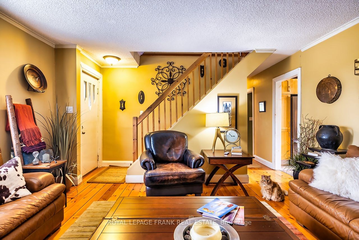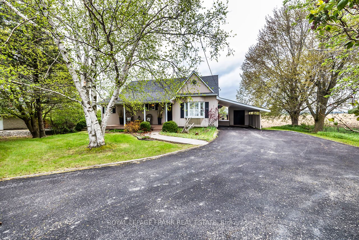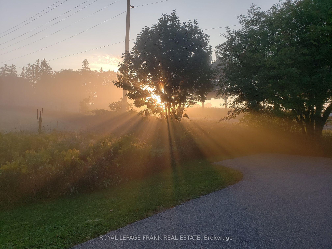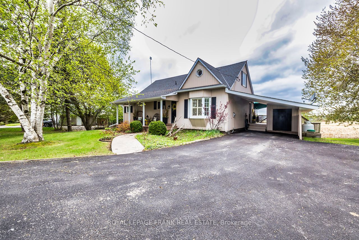
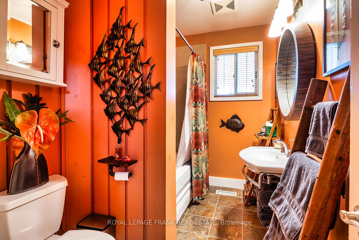
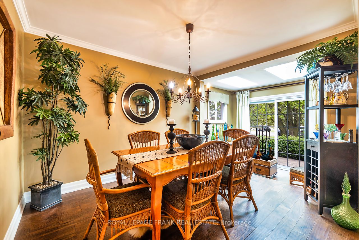
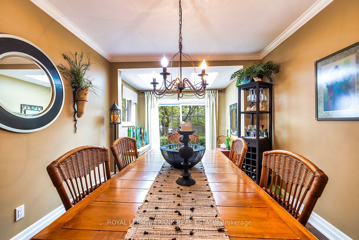
Selling
1361 7A Highway, Scugog, ON L9L 1B5
$849,900
Description
The Enchanting Home You've Been Waiting For! Enjoy spectacular panoramic views and a surprisingly spacious interior with thoughtful updates throughout. The Eat-In Kitchen features quartz counters, lots of cupboards and storage, crown moulding, and view to the back yard and fields north of the house. Host Family dinners in the beautiful dinning room, right next to the sunroom that boasts skylights and deck access. Relax in the living room with it's rich plank floor and ambiance fireplace (Electric). The main floor Primary bedroom is your private retreat with views over fields, yard and patio, and features triple closets with organizers for your precious possessions. Upstairs you'll discover two generously sized bedrooms, one with 2 piece ensuite, and the other with a charming walk-in closet with built-in shelving and vintage window. The inviting Rec Room downstairs features premium broadloom over sub-floor, a propane gas fireplace, and walkout to a scenic patio. Storage abounds with a laundry/utility room and separate storage space, along with a 10 x 10 garden shed with available power. Beautiful perennial gardens, raised beds, and mature trees complete the picturesque yard. Centrally located on a King's Highway for easy year-round access, just minutes to Port Perry shopping, Sunnybrae Golf Club, 15 mins to Hwy 407, and under an hour to the GTA. Warm and Inviting, this private Gem is a great property made for entertaining Family and Friends, or simply relaxing at the end of your day. Everything you need is here. Just move in and enjoy. This is more than a house. This is home.
Overview
MLS ID:
E12150734
Type:
Detached
Bedrooms:
3
Bathrooms:
2
Square:
1,300 m²
Price:
$849,900
PropertyType:
Residential Freehold
TransactionType:
For Sale
BuildingAreaUnits:
Square Feet
Cooling:
Central Air
Heating:
Forced Air
ParkingFeatures:
Carport
YearBuilt:
Unknown
TaxAnnualAmount:
4147.02
PossessionDetails:
Unknown
🏠 Room Details
| # | Room Type | Level | Length (m) | Width (m) | Feature 1 | Feature 2 | Feature 3 |
|---|---|---|---|---|---|---|---|
| 1 | Kitchen | Main | 6.096 | 2.845 | Vinyl Floor | Quartz Counter | W/O To Deck |
| 2 | Dining Room | — | 3.378 | 2.946 | Hardwood Floor | Crown Moulding | W/O To Sunroom |
| 3 | Living Room | — | 4.166 | 4.369 | Plank | Crown Moulding | Fireplace |
| 4 | Sunroom | — | 2.819 | 1.803 | Hardwood Floor | Skylight | W/O To Deck |
| 5 | Primary Bedroom | — | 3.556 | 2.997 | Plank | Closet | North View |
| 6 | Bathroom | — | 3.937 | 1.803 | Linoleum | — | Renovated |
| 7 | Bedroom 2 | Second | 5.283 | 3.607 | Broadloom | Ensuite Bath | Double Closet |
| 8 | Bedroom 3 | — | 4.039 | 3.607 | Broadloom | Walk-In Closet(s) | East View |
| 9 | Recreation | Basement | 6.604 | 6.121 | Broadloom | Fireplace | W/O To Patio |
| 10 | Laundry | — | 4.216 | 5.156 | — | — | — |
| 11 | Other | — | 2.54 | 2.289 | — | — | — |
Map
-
AddressScugog
Featured properties

