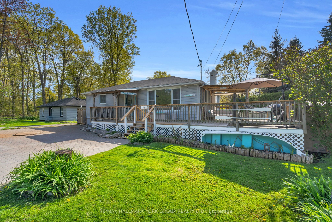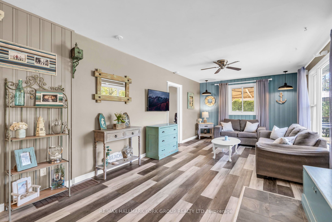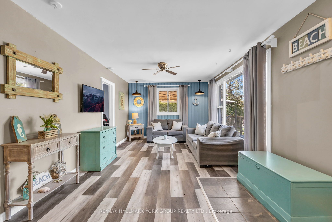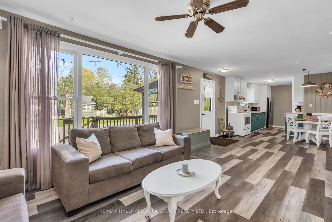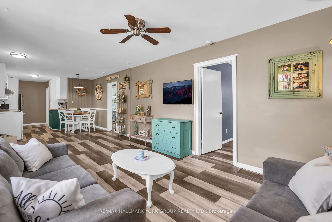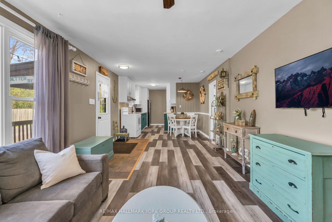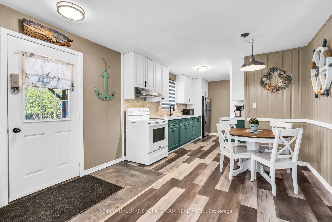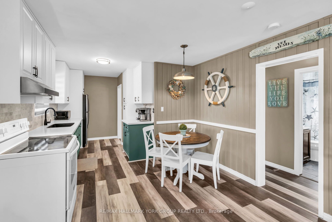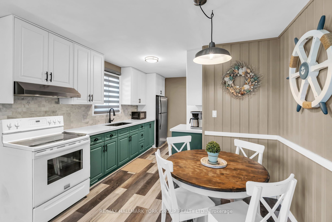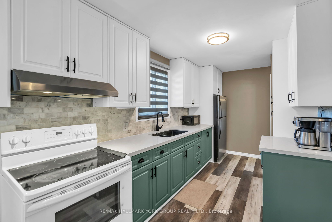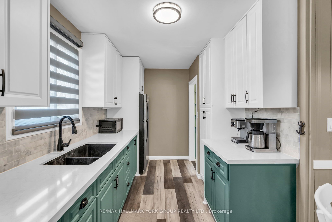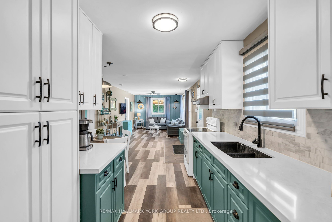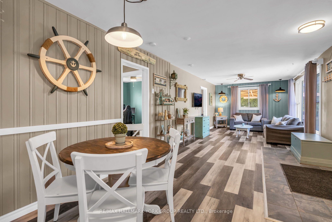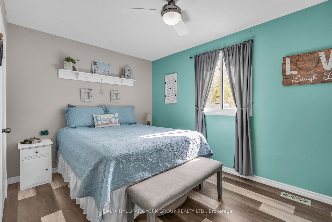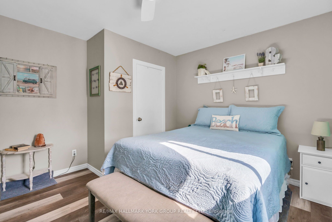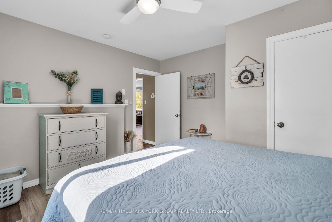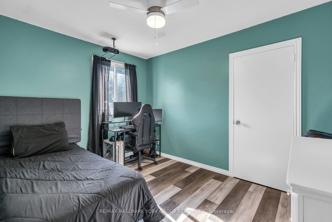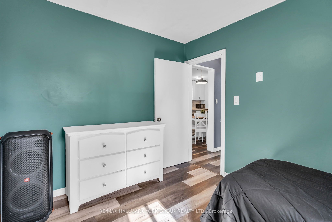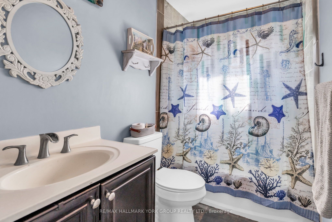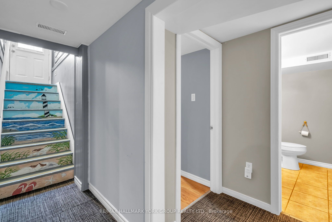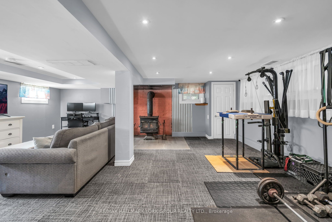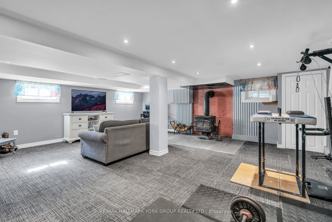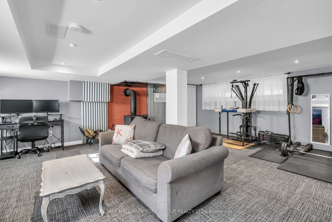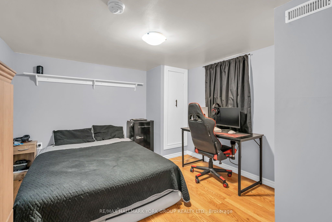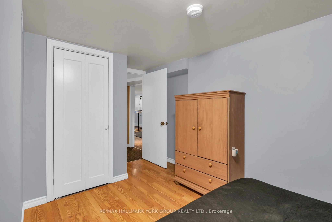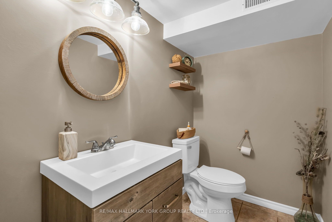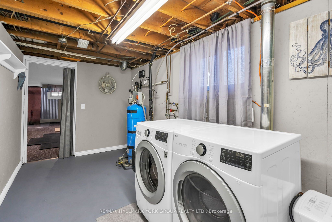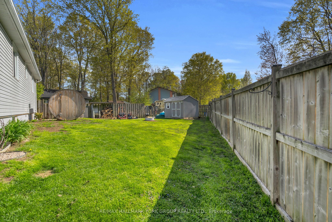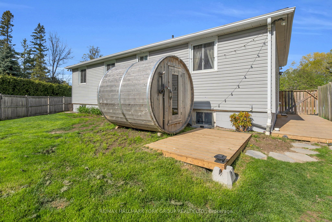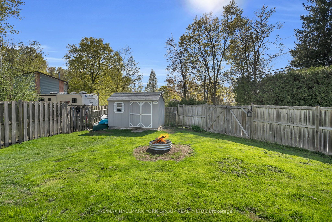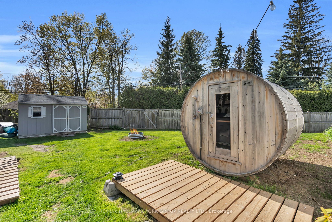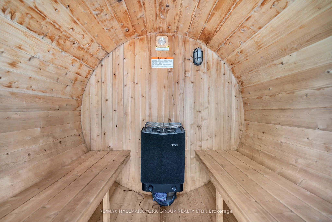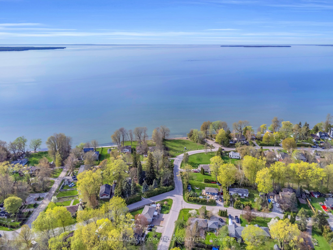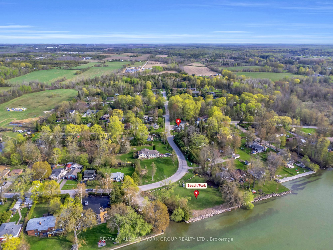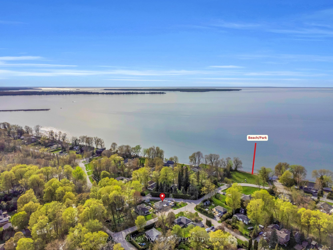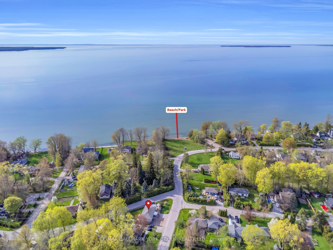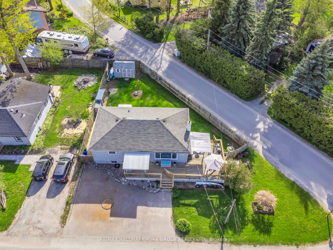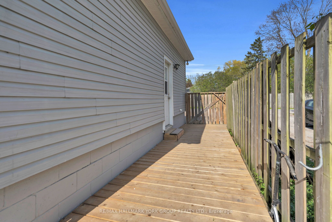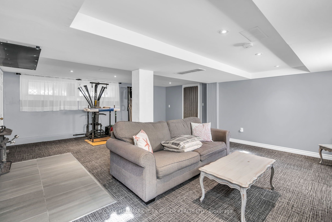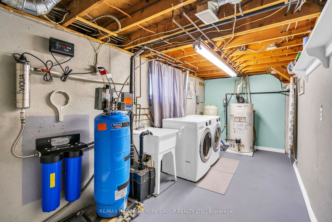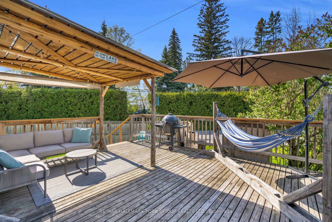

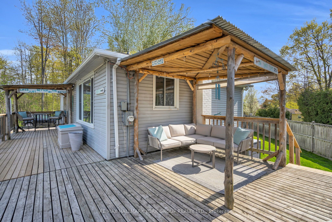
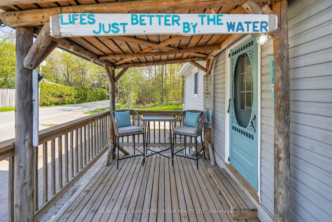
Selling
138 Clovelly Cove, Georgina, ON L0E 1E0
$699,900
Description
Welcome To 138 Clovelly Cove A Charming, Well-maintained Bungalow Just Steps To Lake Simcoe! This Beautifully Updated 3+1 Bedroom, 2-bath Bungalow Offers The Perfect Blend Of Comfort And Lifestyle. Enjoy A Bright Eat-in Kitchen (Renovated In 2023) With Stylish Tile Backsplash, And A Spacious Living Room With A Large Picture Window. The Fully Finished Basement (2019) Boasts A Huge Family Room With Cozy Wood Stove And A Modern 2-pc Bath (Updated In 2024) perfect For Entertaining Or Relaxing. Step Outside To Your Private, Fully Fenced Backyard Oasis Featuring A Large Deck, Barrel Sauna, Fire Pit And A Spacious Shed. Take In Scenic Views Of Lake Simcoe From Your Deck, And Enjoy Easy Access To The Public Beach And Boat Launch. Lake Life Without Lakefront Taxes! Extras Include: Upgraded Flooring (2023), Dug Wells With Independent Pressure System, Uv Water Purification System, Central Air (2020), Furnace (2020), Sump Pump (2023), 200-amp Service, And A Wett-certified Wood Stove. Located In A Sought-after Waterfront Community Near Parks, Schools, Golf, And Transit... Don't Miss Your Chance To Live The Lake Lifestyle Year-round In This Peaceful Retreat!
Overview
MLS ID:
N12152313
Type:
Detached
Bedrooms:
4
Bathrooms:
2
Square:
900 m²
Price:
$699,900
PropertyType:
Residential Freehold
TransactionType:
For Sale
BuildingAreaUnits:
Square Feet
Cooling:
Central Air
Heating:
Forced Air
ParkingFeatures:
None
YearBuilt:
Unknown
TaxAnnualAmount:
2160.47
PossessionDetails:
Flexible
Map
-
AddressGeorgina
Featured properties

