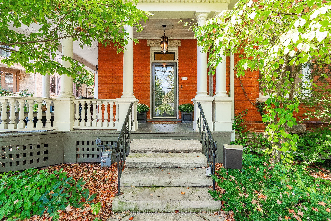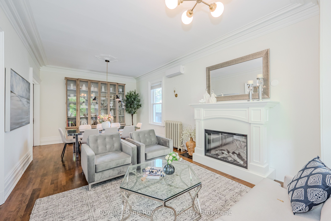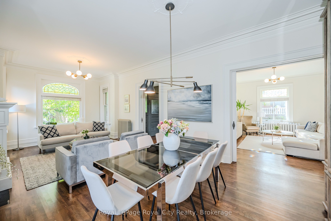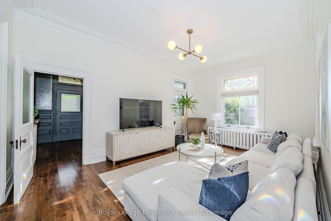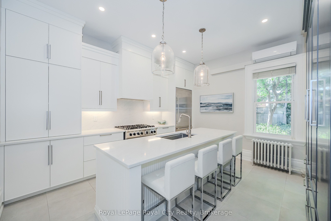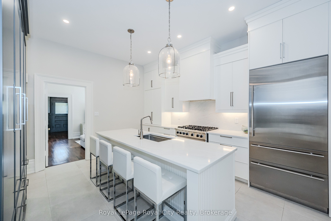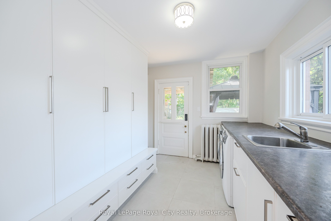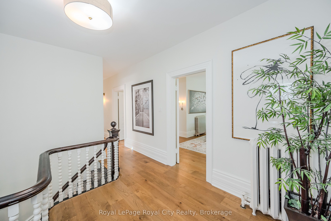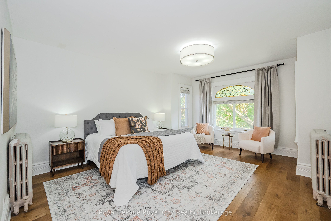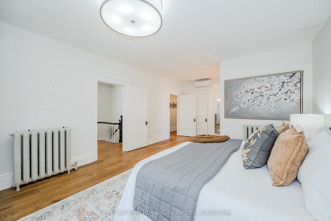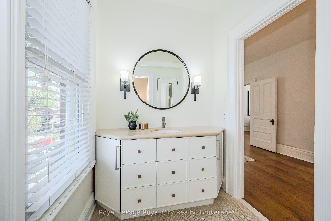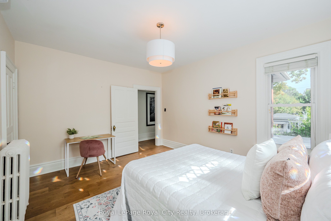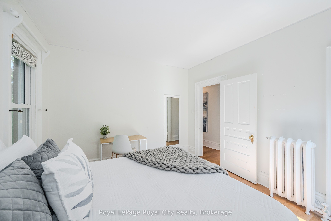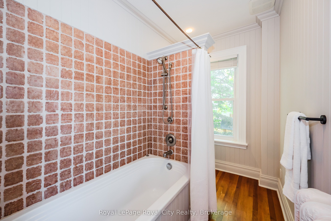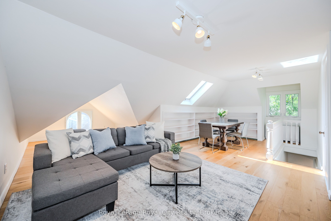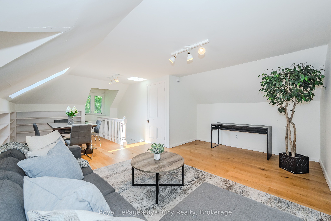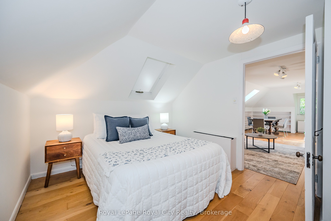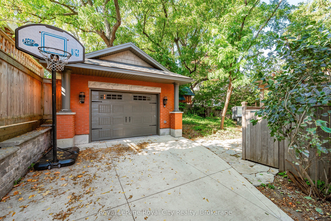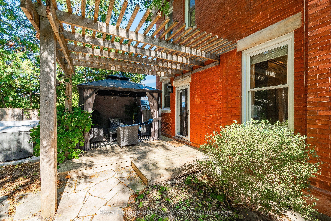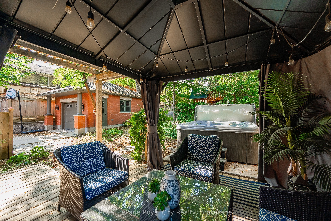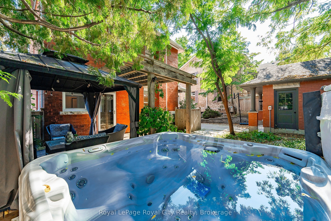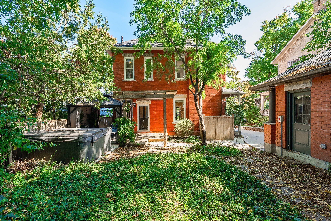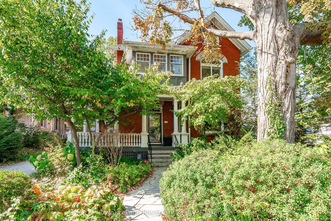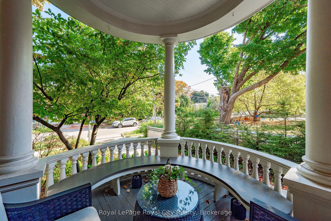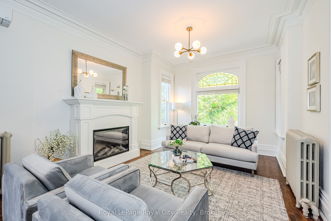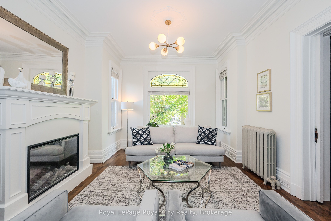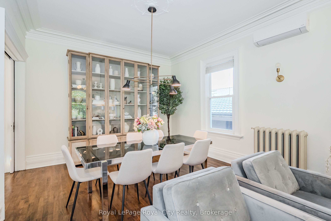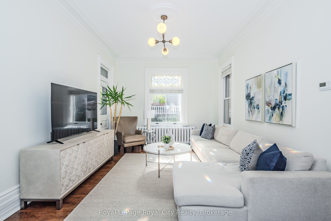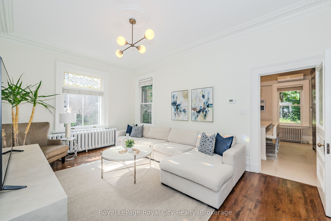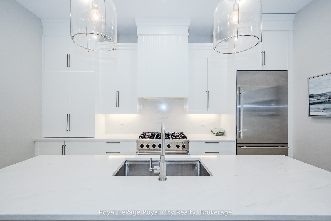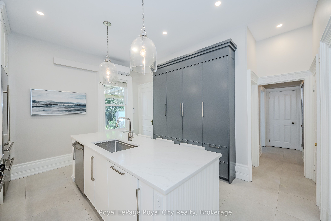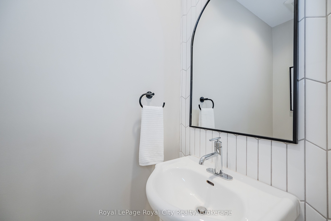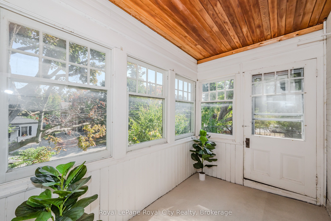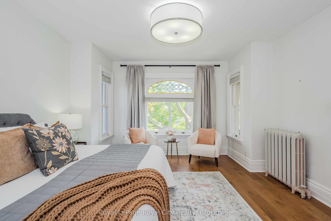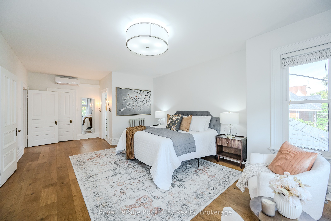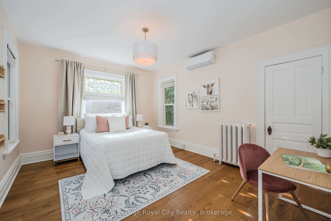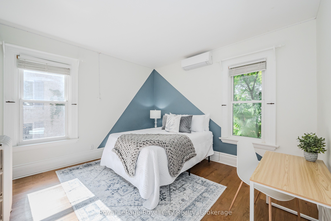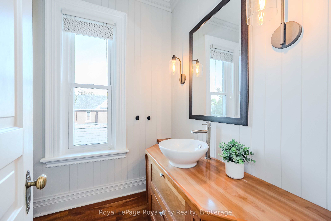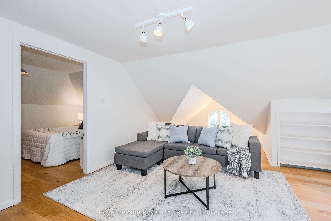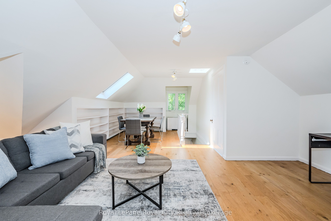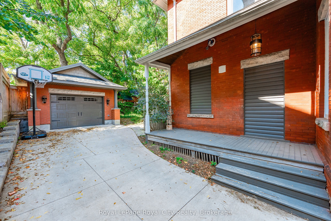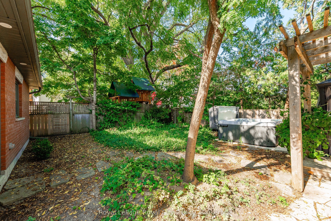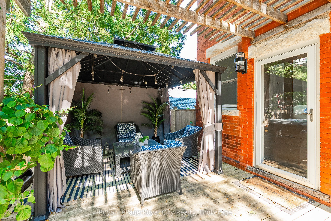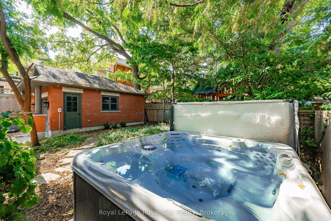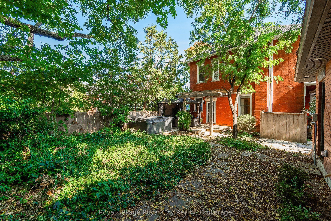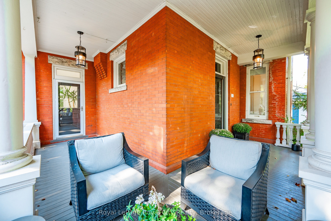
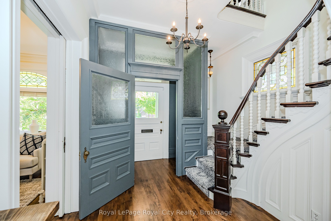
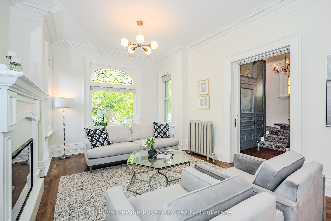
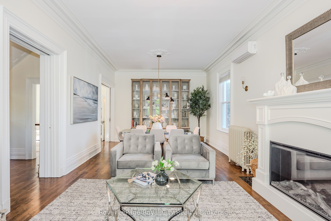
Selling
138 DUBLIN Street, Guelph, ON N1H 4N7
$2,099,999
Description
Step into the timeless elegance of 138 Dublin Street N, a captivating century home nestled in the heart of Downtown Guelph. From the moment you arrive, the charming wraparound porch beckons you into a residence where historic beauty meets modern sophistication. Every detail has been thoughtfully curated, from the exquisite stained-glass windows to the grand curved staircase in the foyer. Hardwood floors, crown moulding, and soaring ceilings create a sense of refinement, while the intricate artistry throughout sets this home apart. The inviting living and dining rooms boast quintessential century home features, including pocket doors and a new electric fireplace, perfect for cozy evenings. The main level also offers a versatile family room with walkout access to the porch. The heart of the home is the fully remodeled kitchen, showcasing custom Barzotti cabinetry, a spacious island, and top-of-the-line Viking and Miele appliances. A secondary staircase, convenient laundry/mudroom, two pantries, and a 2-piece powder room complete this level, leading seamlessly to your private backyard retreat. Upstairs, the primary suite is a sanctuary, featuring a custom walk-in closet and a luxurious ensuite. Two additional bedrooms and a sunroom with balcony access add to the charm. The third level offers a fourth bedroom and a versatile recreation space, ideal for hobbies, yoga, or quiet reflection. Outside, the low-maintenance backyard is an entertainers dream, with a spacious deck, new gazebo, hot tub, and detached garage equipped with a 50-amp EV charging station. The lower level provides ample storage and potential for additional living space. Enjoy the best of both worldsproximity to Guelphs vibrant downtown with its boutique shops, cafés, and restaurants, and the serenity of your own private oasis. This cherished gem is truly one of a kind. Schedule your private showing today and experience the magic for yourself!
Overview
MLS ID:
X12182812
Type:
Detached
Bedrooms:
4
Bathrooms:
2
Square:
3,250 m²
Price:
$2,099,999
PropertyType:
Residential Freehold
TransactionType:
For Sale
BuildingAreaUnits:
Square Feet
Cooling:
Wall Unit(s)
Heating:
Water
ParkingFeatures:
Detached
YearBuilt:
Unknown
TaxAnnualAmount:
12945
PossessionDetails:
Flexible
Map
-
AddressGuelph
Featured properties

