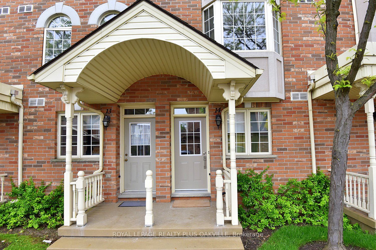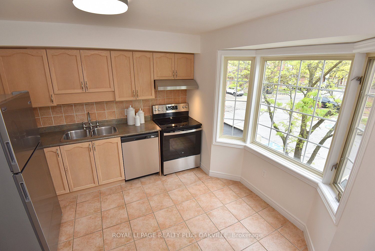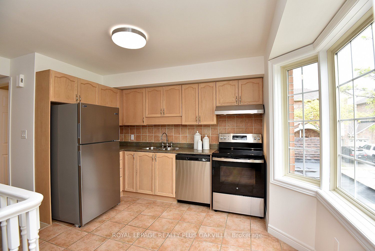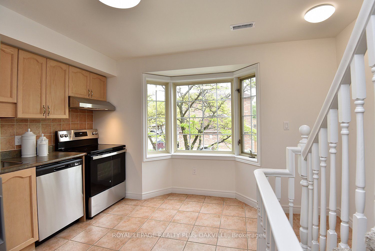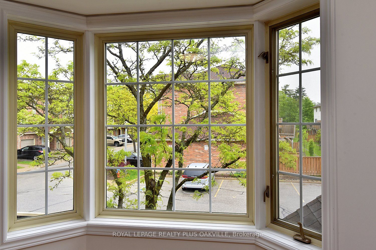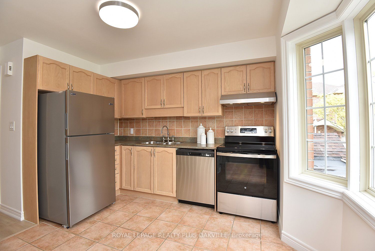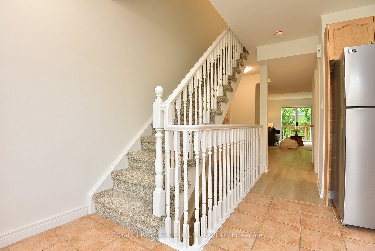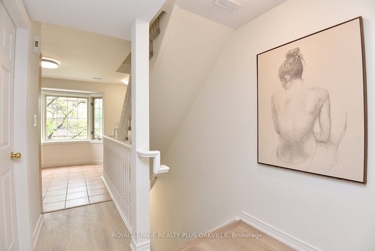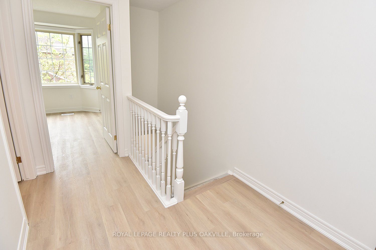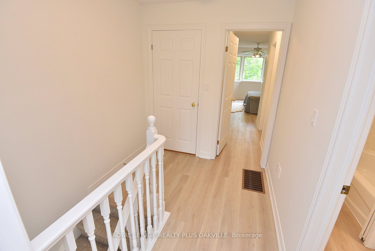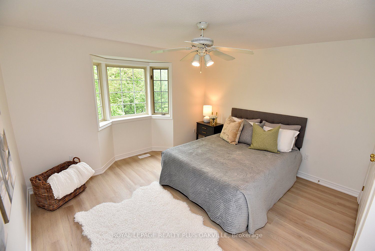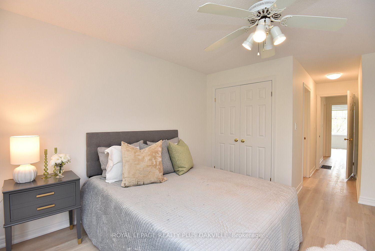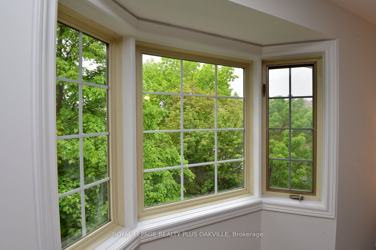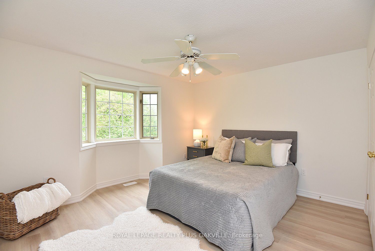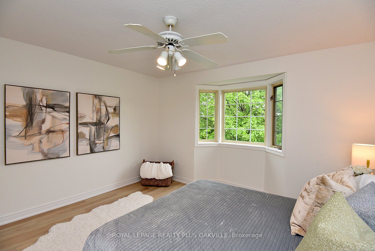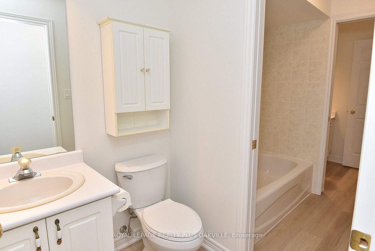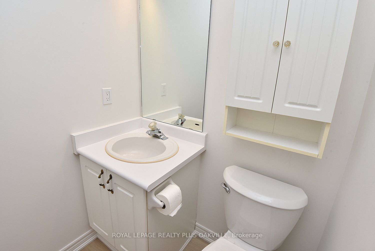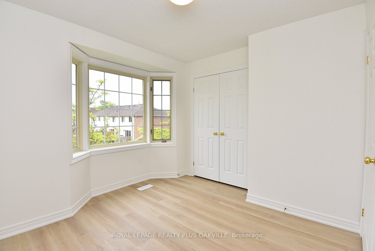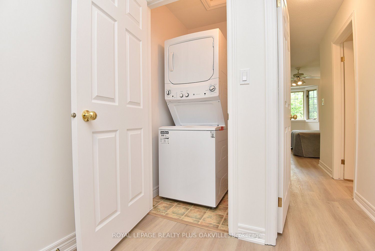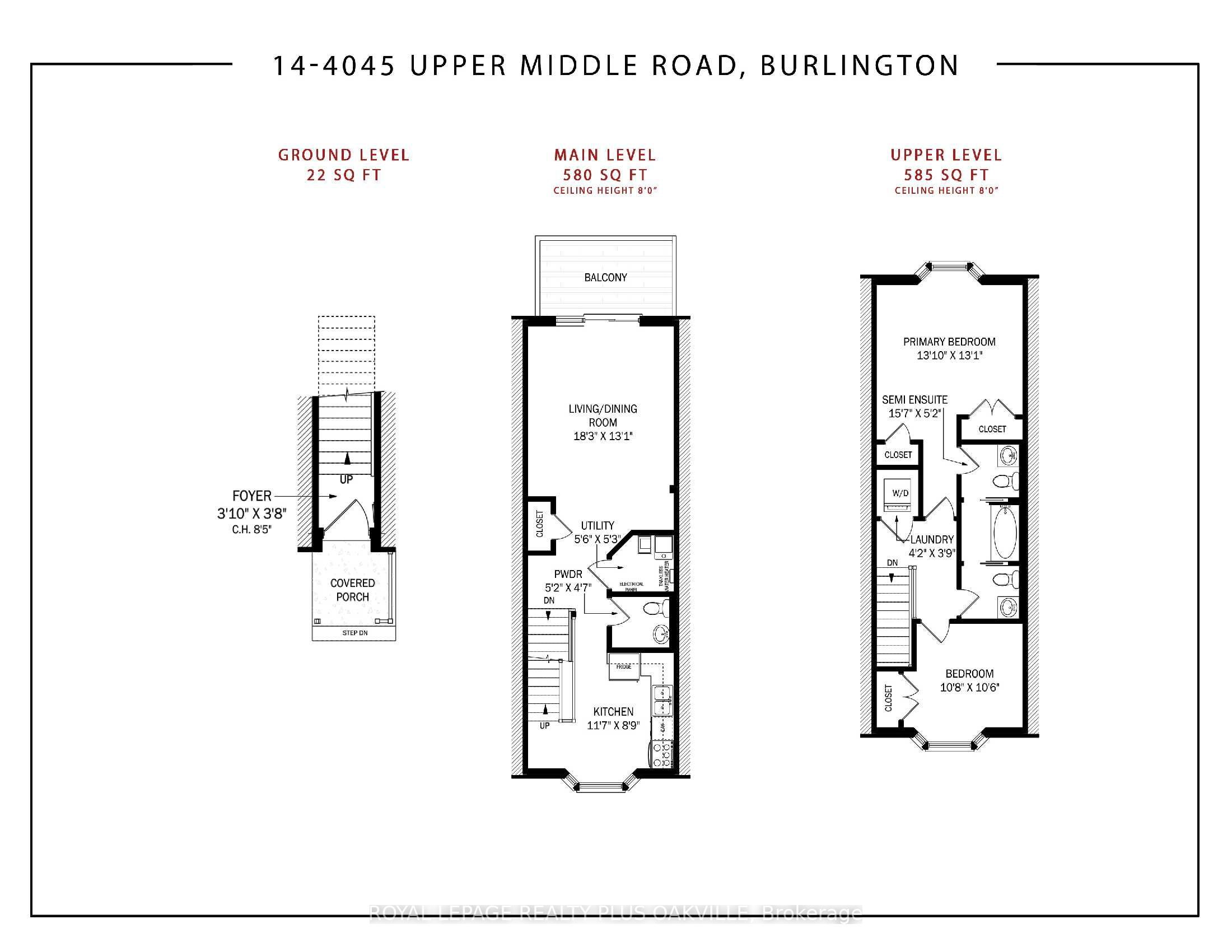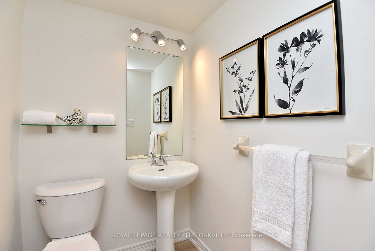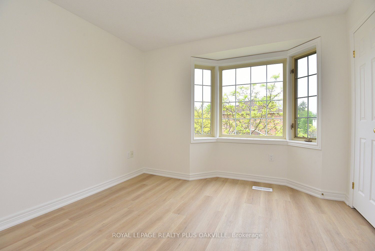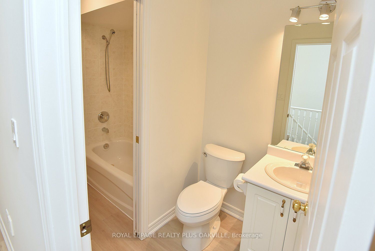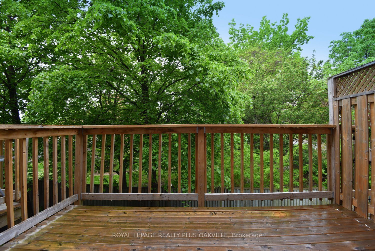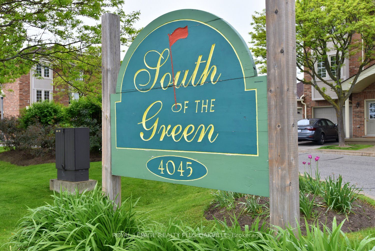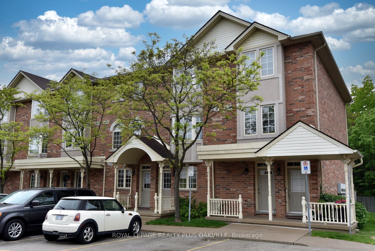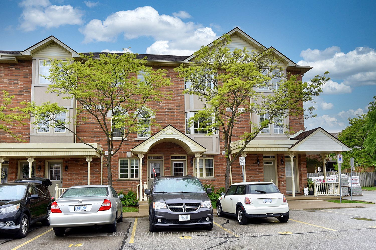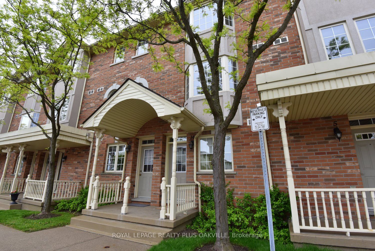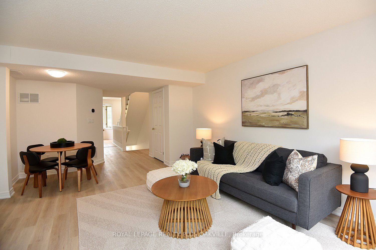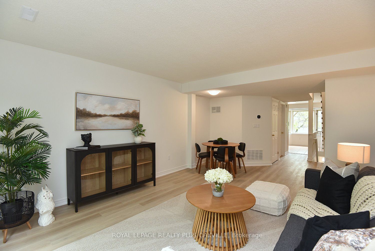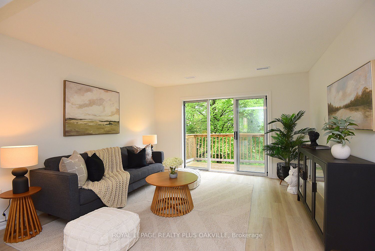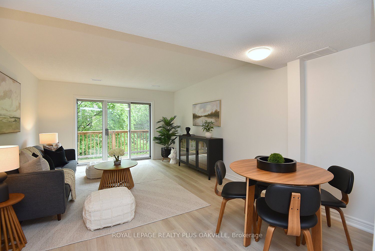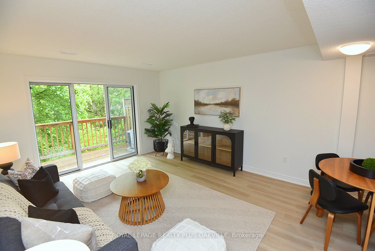
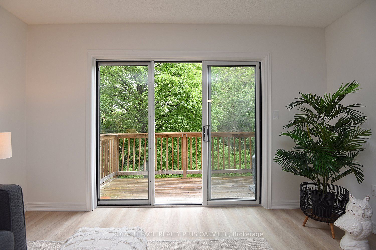
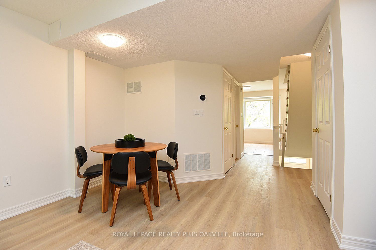
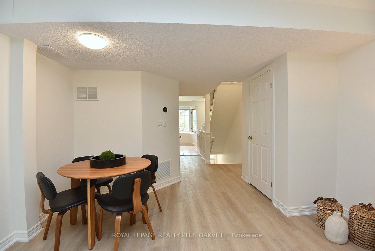
Selling
#14 - 4045 Upper Middle Road, Burlington, ON L7M 4S8
$699,000
Description
Welcome Home to this bright, spacious, and beautifully updated townhome with low condo fees, tucked away in a quiet enclave of the sought-after "South of the Green" complex in Millcroft. Step inside and be wowed just by the feeling of home. The open-concept living and dining area features a walkout to a private balcony that offers a sun-filled atmosphere-ideal for enjoying your morning coffee. The entire home has been tastefully renovated, showcasing modern wide-plank luxury vinyl flooring throughout both levels. The classic open-concept kitchen includes a charming picture window, space for a cozy seating area, and comes equipped with all-new stainless steel appliances. Upstairs, you'll find two generously sized bedrooms, each with its own 2-piece ensuite, connected by a shared Jack & Jill tub/shower- the perfect layout for convenience and privacy. The laundry is conveniently located on the second floor, and features a brand-new washer and dryer (2025). Enjoy peace of mind with major updates already completed: Furnace, A/C, and on-demand Hot Water Heater (all owned and new in 2025). The location couldn't be better-easy access to QEW, 407, and Hwy 5, top-rated schools, Tansley Woods Community Centre, and just minutes to parks, bike paths, trails, golf, and more. Act quickly-this exceptional home won't be on the market for long. Just move in and start living your best life!
Overview
MLS ID:
W12182181
Type:
Condo
Bedrooms:
2
Bathrooms:
3
Square:
1,100 m²
Price:
$699,000
PropertyType:
Residential Condo & Other
TransactionType:
For Sale
BuildingAreaUnits:
Square Feet
Cooling:
Central Air
Heating:
Forced Air
ParkingFeatures:
None
YearBuilt:
16-30
TaxAnnualAmount:
3312
PossessionDetails:
Immediate
Map
-
AddressBurlington
Featured properties

