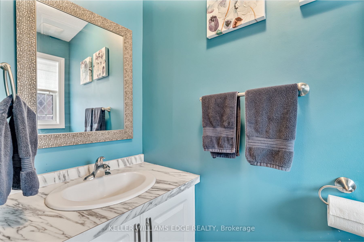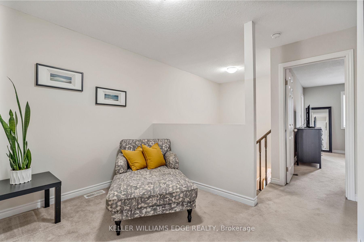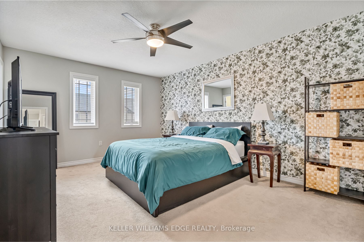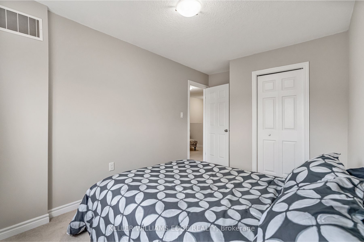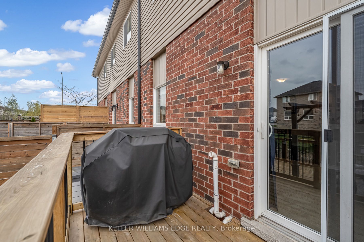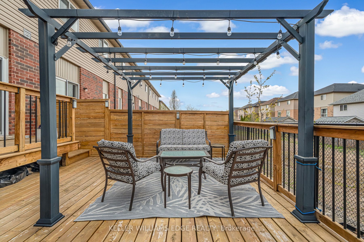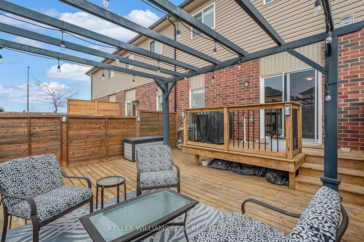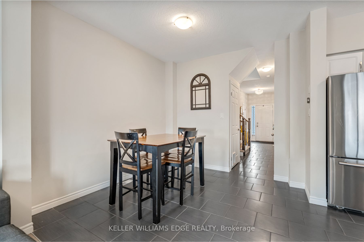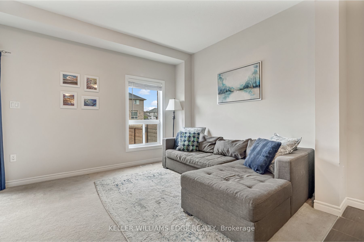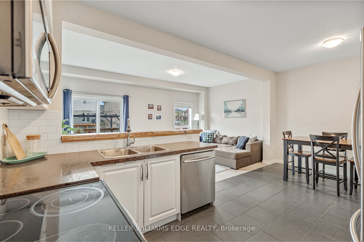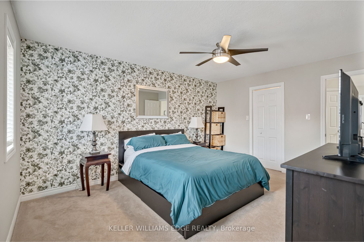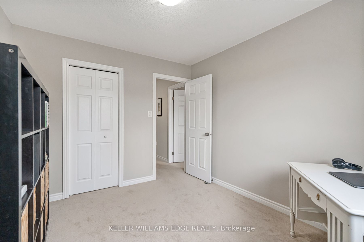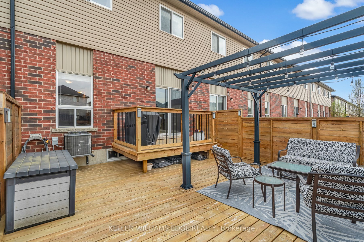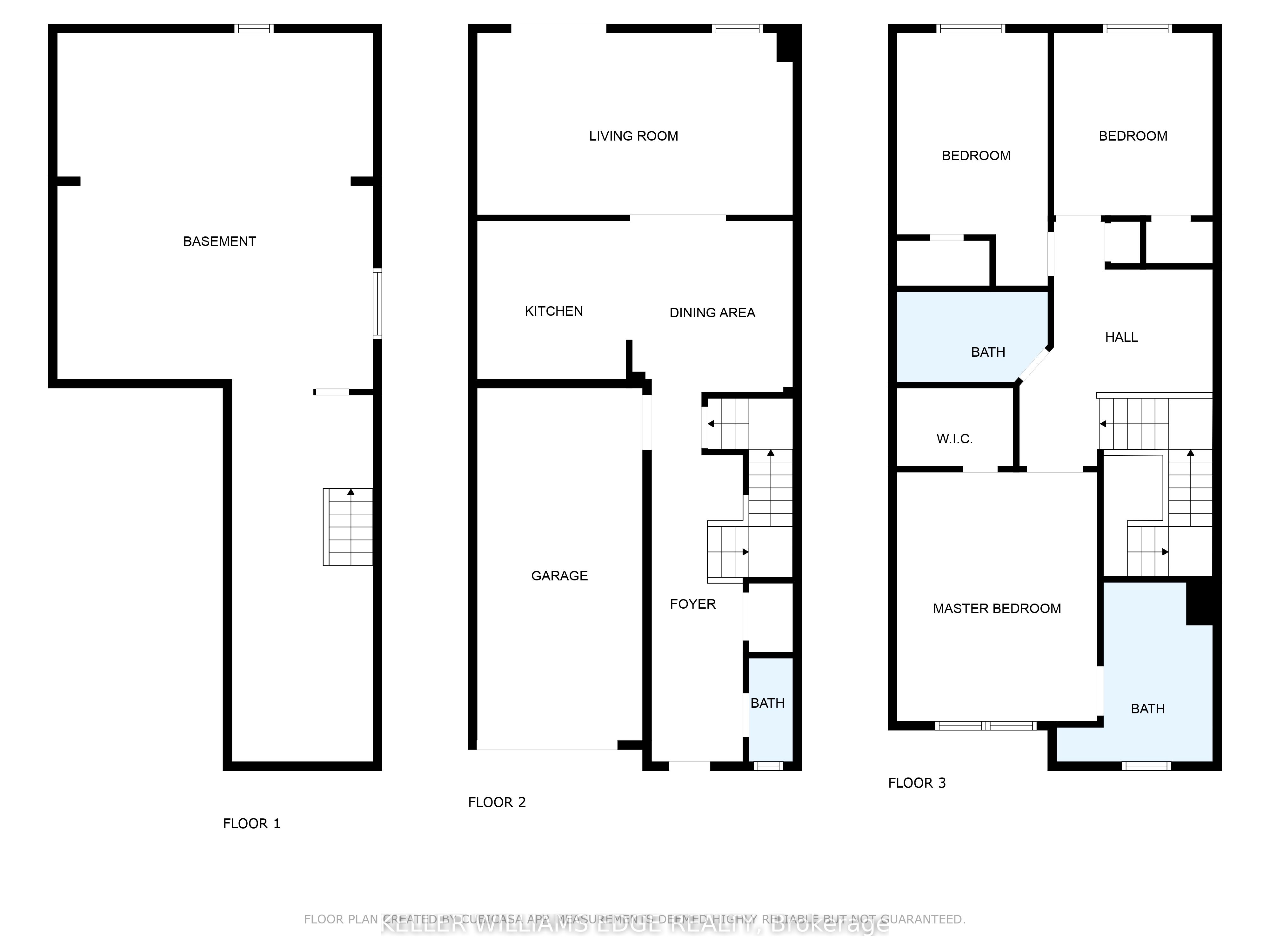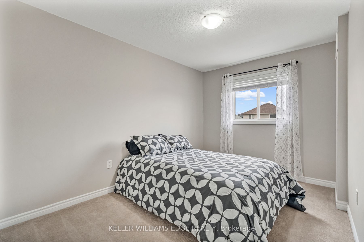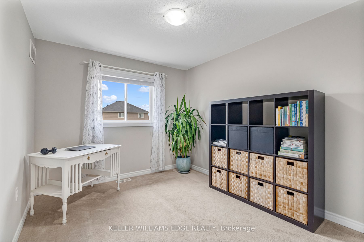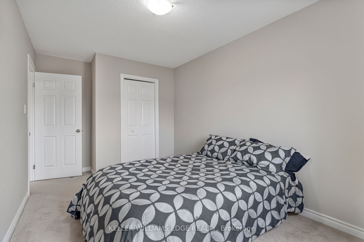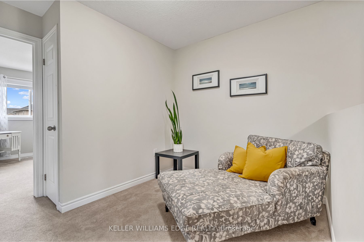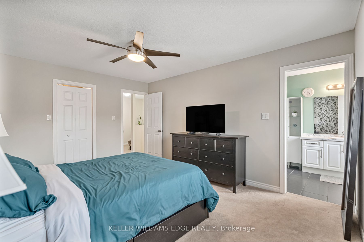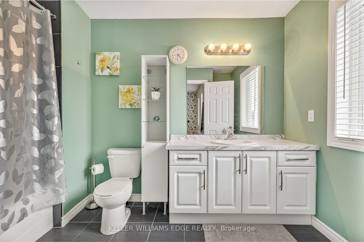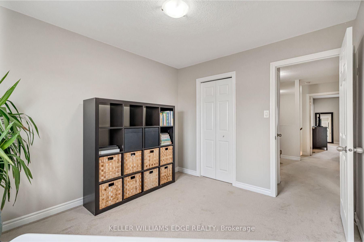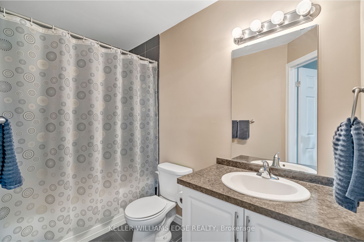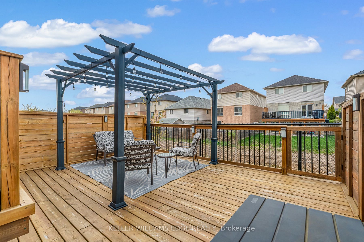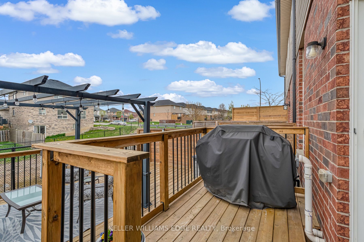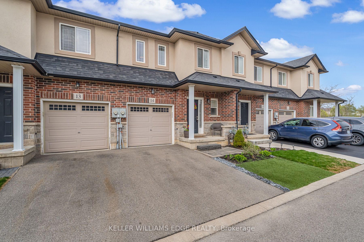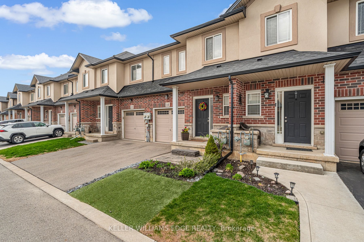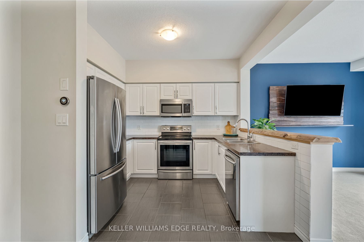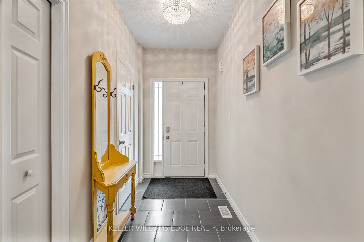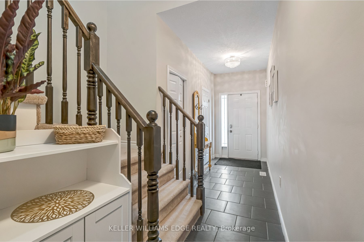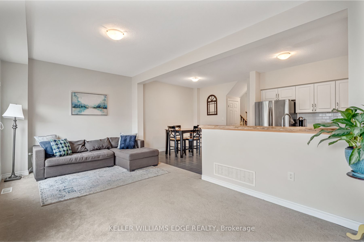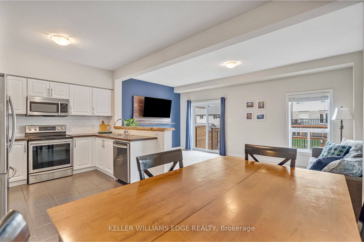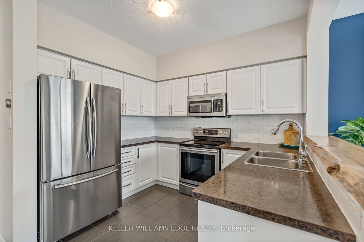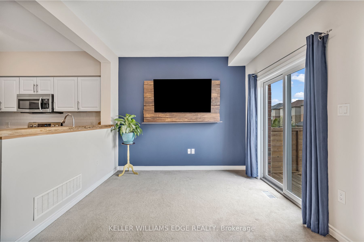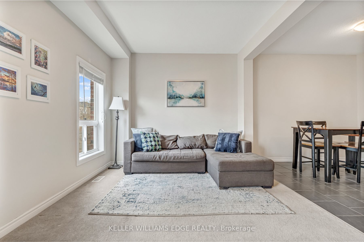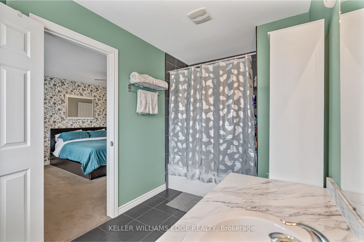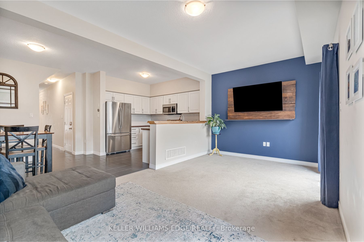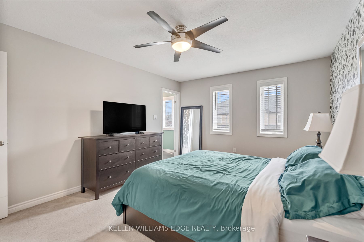
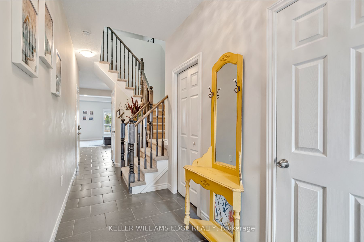
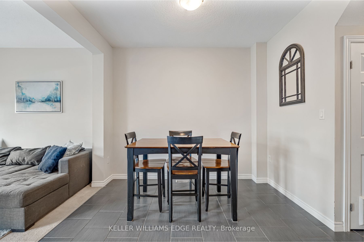
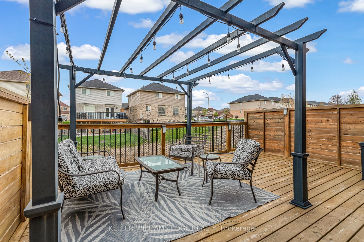
Selling
#14 - 9 Hampton Brook Way, Hamilton, ON L0R 1W0
$699,900
Description
Welcome to this beautiful 3-bedroom, 2.5-bathroom freehold townhome in the desirable and growing community of Mount Hope. Ideally located just minutes from Hamilton International Airport, schools, parks, shopping, and highway access, this home offers the perfect mix of comfort, style, and convenience. With 9-ft ceilings, the bright, open-concept main floor features a beautiful kitchen with stainless steel appliances, flowing seamlessly into the dining and living areasgreat for entertaining or everyday living. As you head upstairs, youll find a cozy reading nook or home office areaperfect for remote work or quiet study time. The spacious primary suite includes a generous sized closet and private 4-pc ensuite, and there are two additional well-sized bedrooms and a full bath ideal for families or professionals. Step outside to your private backyard oasis, complete with a beautiful 2-tiered deck and pergolaideal for summer gatherings, relaxing evenings, or outdoor dining. Additional features include inside entry from the garage, a Nest thermostat, August Home Smart Lock, low-maintenance yard, and ample visitor's parking, offering stress-free living in a prime location.
Overview
MLS ID:
X12120955
Type:
Att/Row/Townhouse
Bedrooms:
3
Bathrooms:
3
Square:
1,750 m²
Price:
$699,900
PropertyType:
Residential Freehold
TransactionType:
For Sale
BuildingAreaUnits:
Square Feet
Cooling:
Central Air
Heating:
Forced Air
ParkingFeatures:
Attached
YearBuilt:
6-15
TaxAnnualAmount:
3978
PossessionDetails:
60-89 days
Map
-
AddressHamilton
Featured properties

