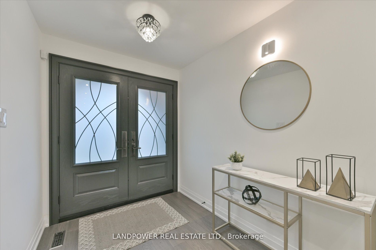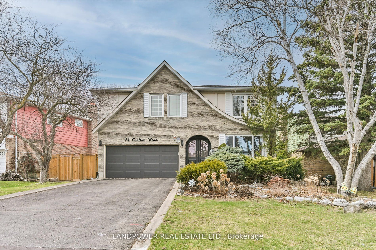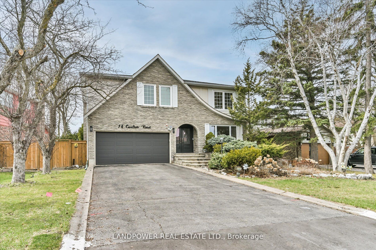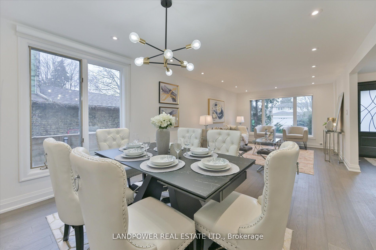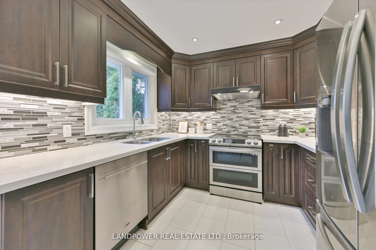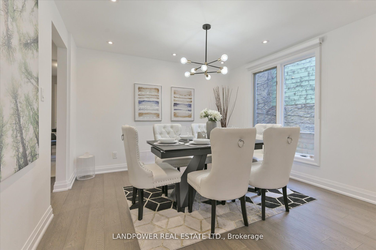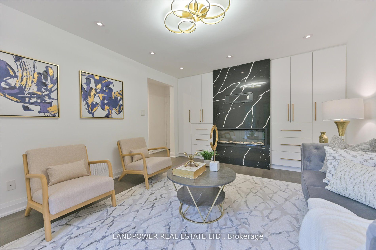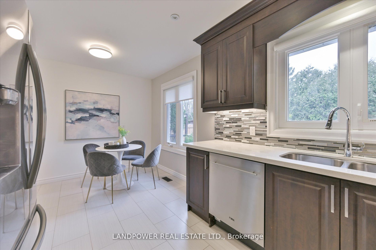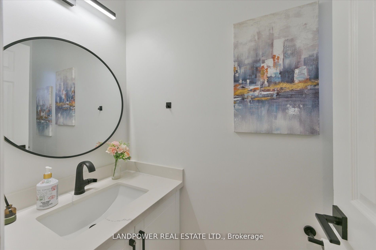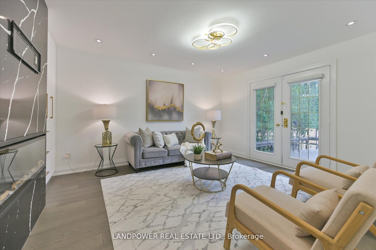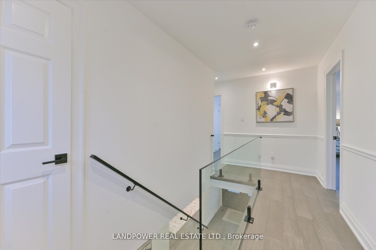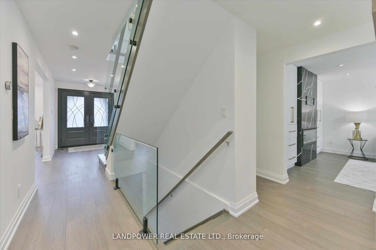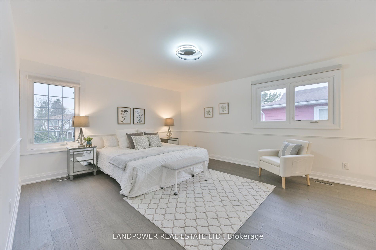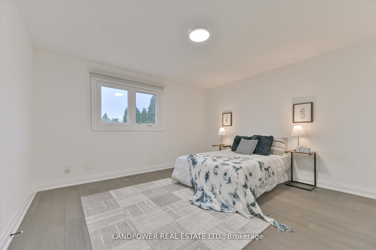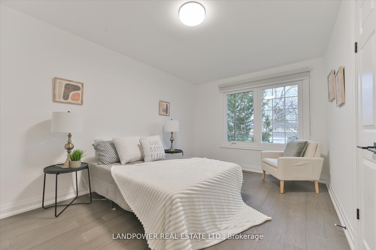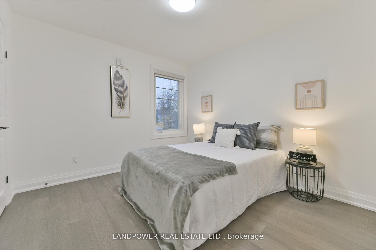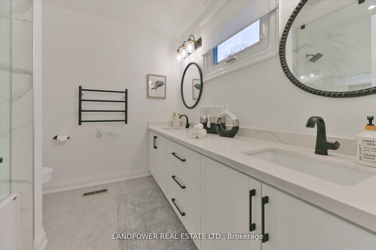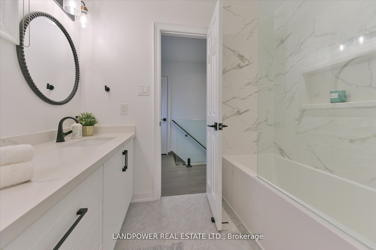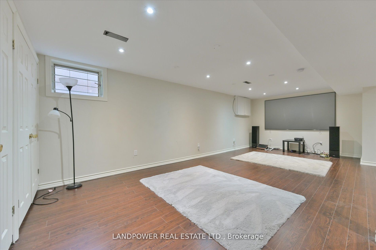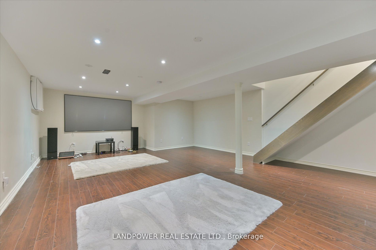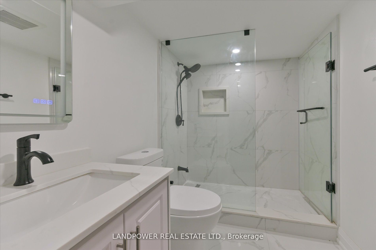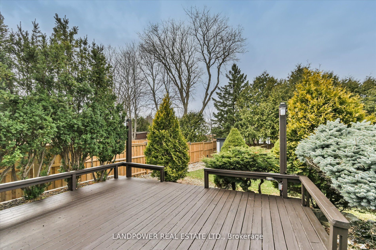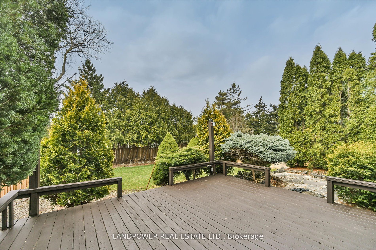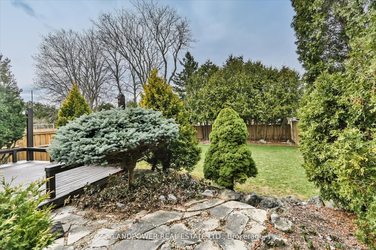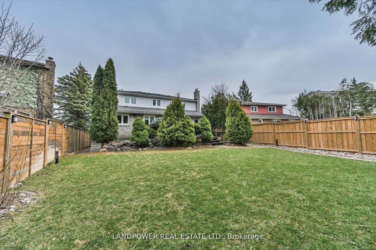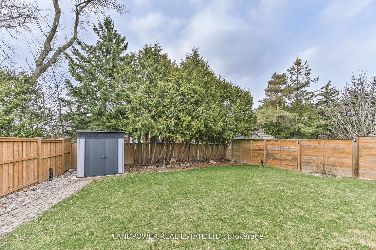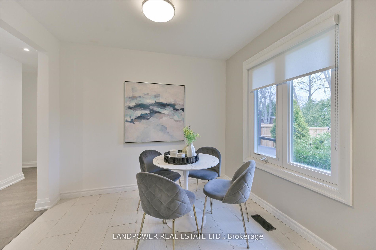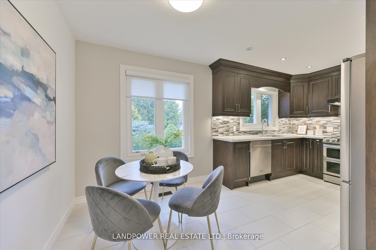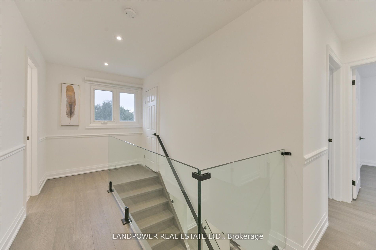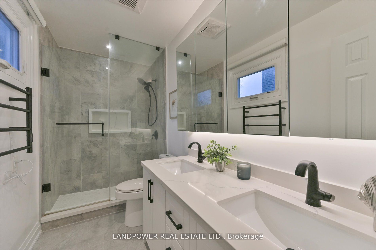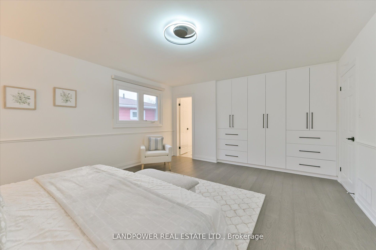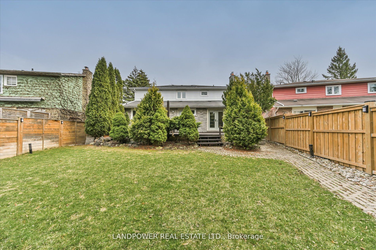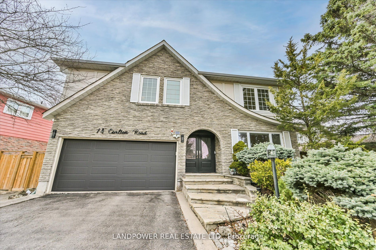
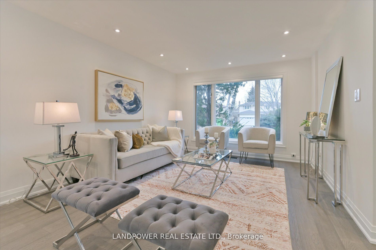

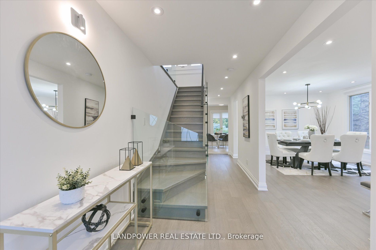
Selling
14 Carlton Road, Markham, ON L3R 1Z2
$1,748,000
Description
Immaculate And Bright 4+1 Bedroom Detached Home In Prestigious Unionville! This Beautifully Upgraded Residence Has Received Approximately $200K In New Upgrades And Past Renovations, Blending Luxury And Functionality Throughout. Ideally Located Just A Short Walk To William Berczy Public School (9.8/10) And Unionville High School (8.9/10, Ranked 6th In Ontario), And Within The Boundary Of St. Augustine Catholic High School (9.6/10, Ranked 12th In Ontario), This Home Offers Exceptional Access To Some Of Ontarios Top-Rated Schools In A Family-Friendly, Community-Oriented Neighborhood. Inside, Youll Find New Engineered Hardwood Flooring Throughout The Main And Upper Levels (2022), Smooth Ceilings And Upgraded Baseboards (2022), And A Striking Modern Glass Staircase With Contemporary Railings (2022). The Chefs Kitchen Features Custom Cabinetry, Stone Countertops, And New Stainless Steel Appliances, Including A Smart Fridge With Screen (2022), Stove (2022), And Range Hood (2022). All Bathrooms Have Been Fully Renovated, Featuring Quartz Vanities (2022), Custom Cabinetry (2022), Frameless Glass Showers Where Applicable (2022/2023), And Designer Hotel-Style Finishes (2022). Additional Upgrades Include LED Pot Lights Throughout (2022), Upgraded Light Fixtures In The Main Living Areas (2022), New Blinds Throughout The Home (2022), A Natural Stone Feature Wall With A New Electric Fireplace (2022), And Freshly Painted Interior Trims And Doors In Neutral Tones (2022). A Modern Double Front Entry Door Enhances Curb Appeal And Security (2022), While A New Laundry Area With Utility Sink And Washer/Dryer Pair (2022), New Air Conditioning Unit (2023), And Home Security System (2022) Complete The Comfort-Focused Interior.This Rare Offering Is Located Just Minutes From Main Street Unionville, Parks, Trails, Shops, Restaurants, And Major Highways Surrounded By Friendly, Long-Term Neighbors In One Of Markhams Most Desirable Neighborhoods.
Overview
MLS ID:
N12213210
Type:
Detached
Bedrooms:
5
Bathrooms:
4
Square:
2,250 m²
Price:
$1,748,000
PropertyType:
Residential Freehold
TransactionType:
For Sale
BuildingAreaUnits:
Square Feet
Cooling:
Central Air
Heating:
Forced Air
ParkingFeatures:
Attached
YearBuilt:
Unknown
TaxAnnualAmount:
7935
PossessionDetails:
Immediate/TBA
Map
-
AddressMarkham
Featured properties

