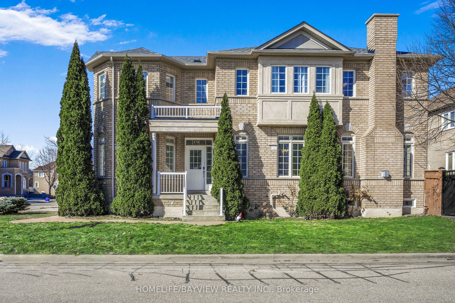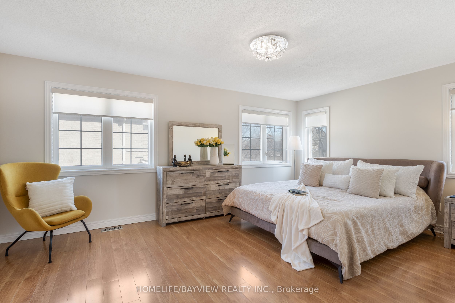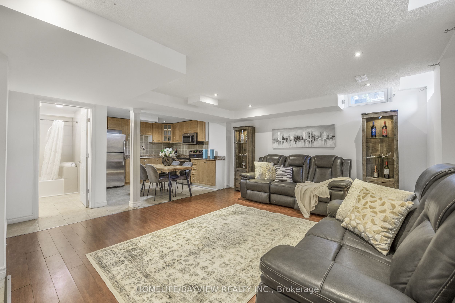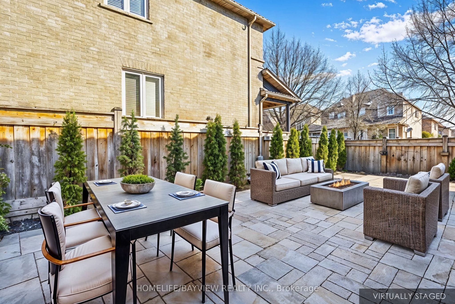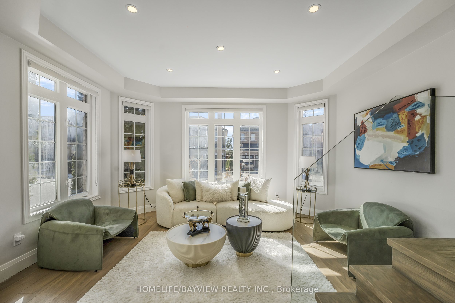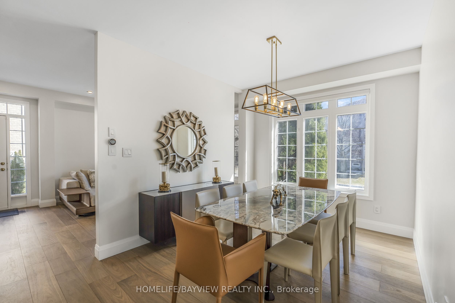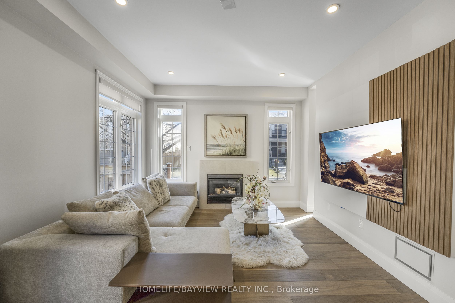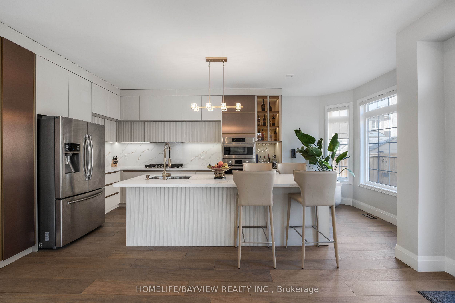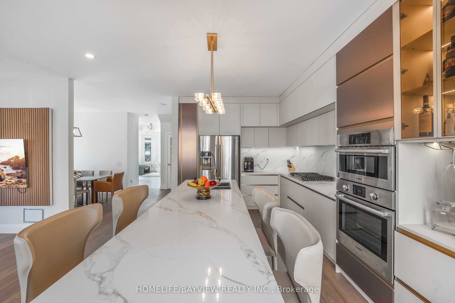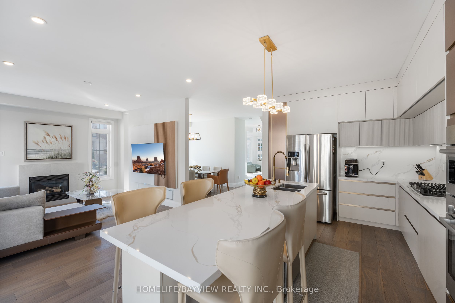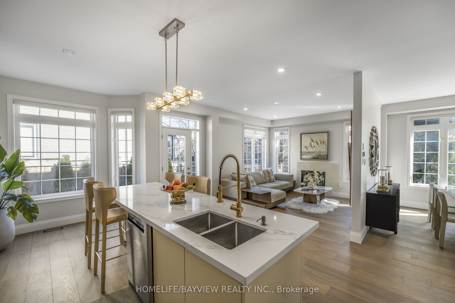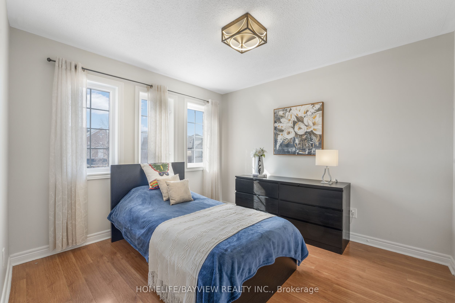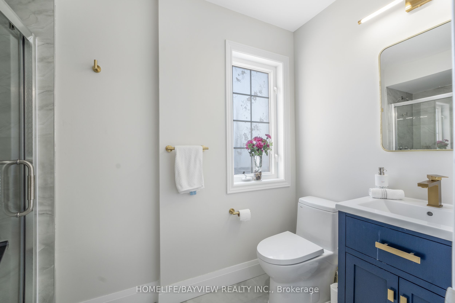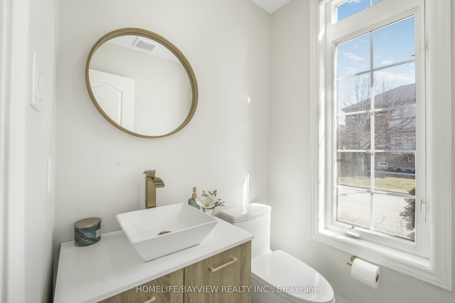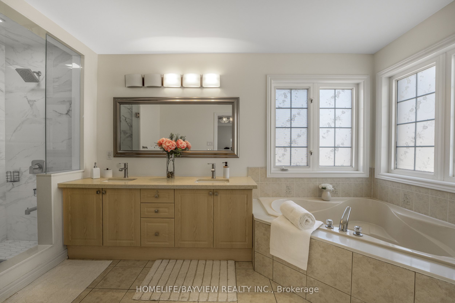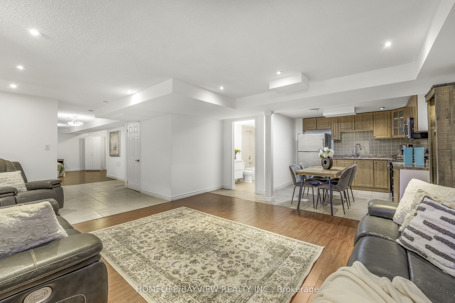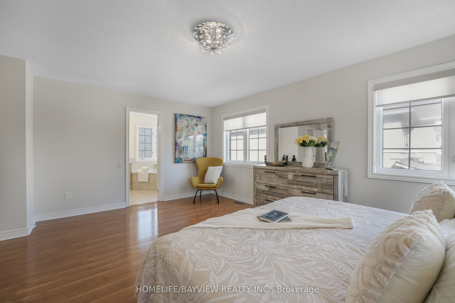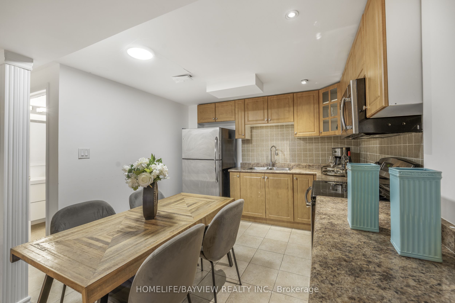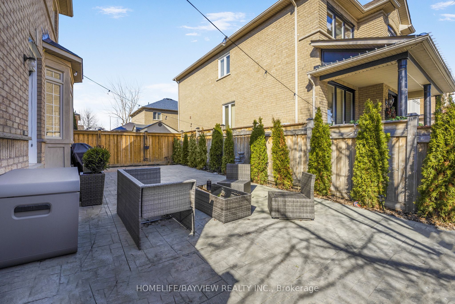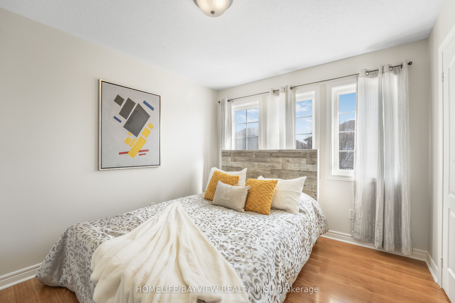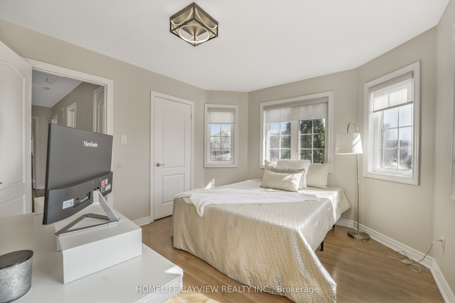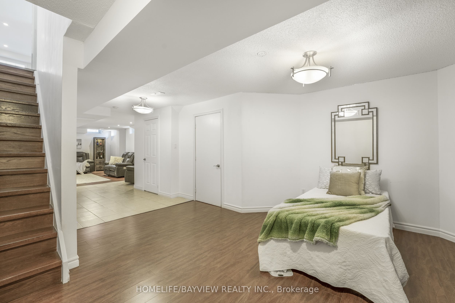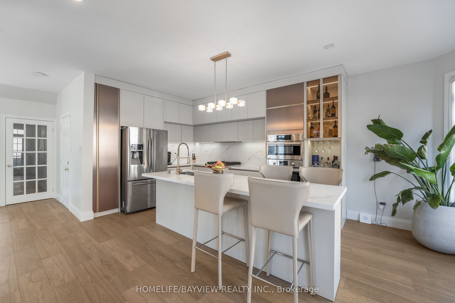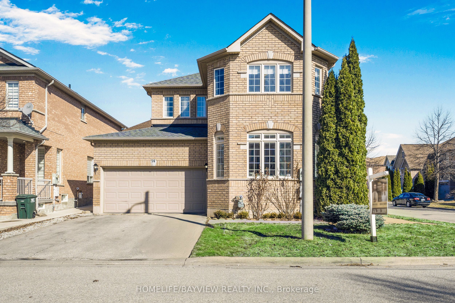

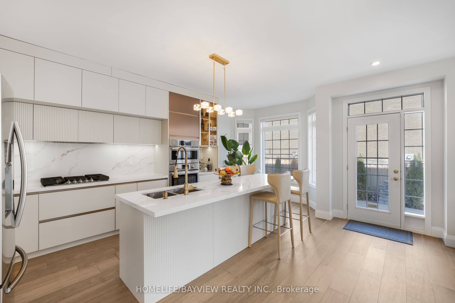
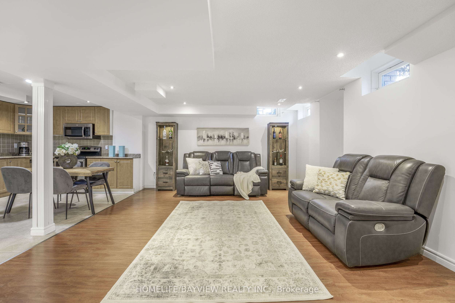
Selling
14 Montcalm Boulevard, Vaughan, ON L4H 2X6
$1,548,000
Description
Welcome to 14 Montcalm Blvd, a beautifully upgraded 4-bedroom, 4-bathroom home in one of Vaughan's most sought-after family-friendly neighborhoods. This over 2,000 sq. ft. residence offers the perfect blend of elegance, comfort, and modern upgrades. Step inside and be amazed by the brand-new flooring, soaring high ceilings, and a top-notch renovated kitchen featuring premium-quality finishes. Every detail has been thoughtfully designed to create a warm and inviting atmosphere, making this home truly move-in ready. The professionally landscaped backyard was redone just last year, adding to the homes curb appeal and outdoor enjoyment. Plus, with new attic insulation installed in 2024, you'll experience enhanced energy efficiency and comfort all year round. Prime Vaughan location Close to top-rated schools, parks, and shopping Fully upgraded and ready for you to move in Don't miss this rare opportunity! Book your private showing today before its gone!
Overview
MLS ID:
N12213818
Type:
Detached
Bedrooms:
5
Bathrooms:
4
Square:
2,250 m²
Price:
$1,548,000
PropertyType:
Residential Freehold
TransactionType:
For Sale
BuildingAreaUnits:
Square Feet
Cooling:
Central Air
Heating:
Forced Air
ParkingFeatures:
Built-In
YearBuilt:
Unknown
TaxAnnualAmount:
5660
PossessionDetails:
Immed
Map
-
AddressVaughan
Featured properties

