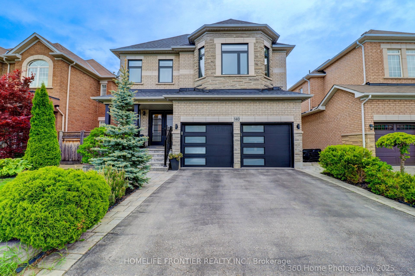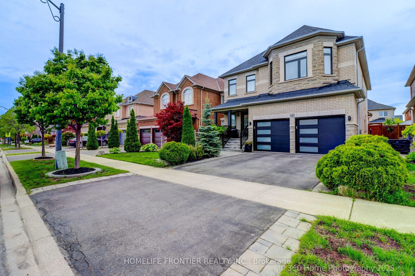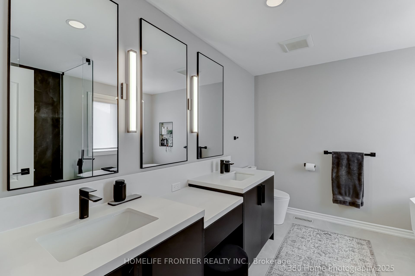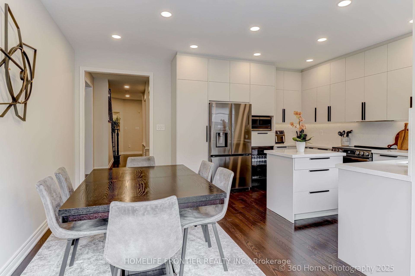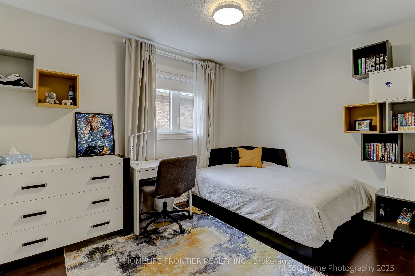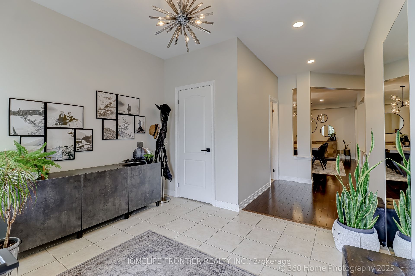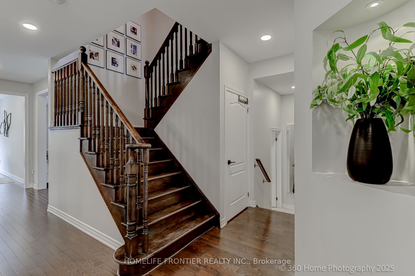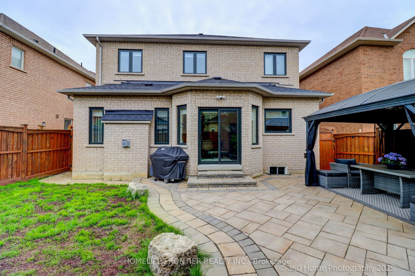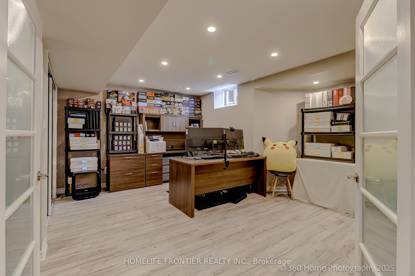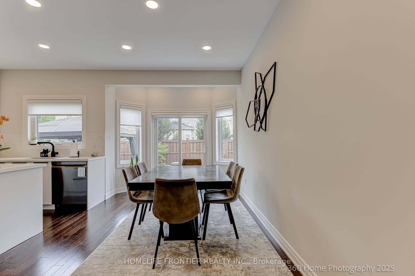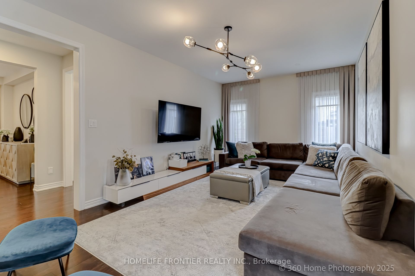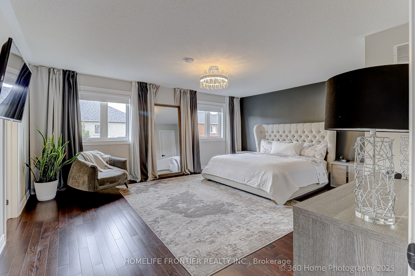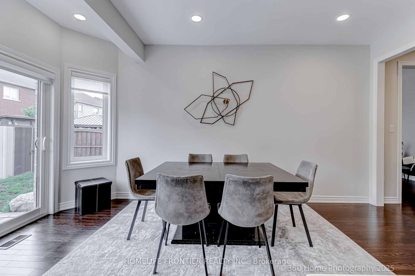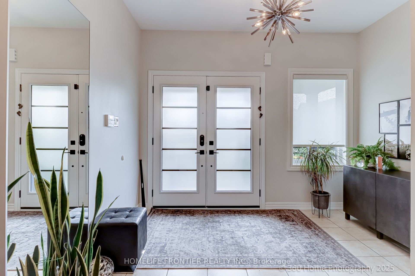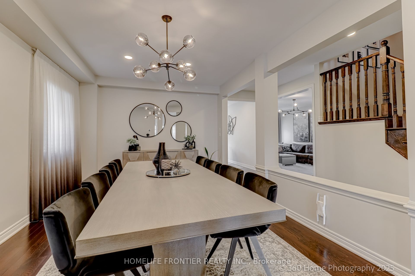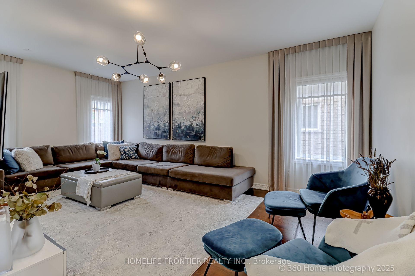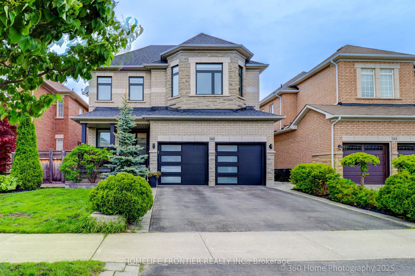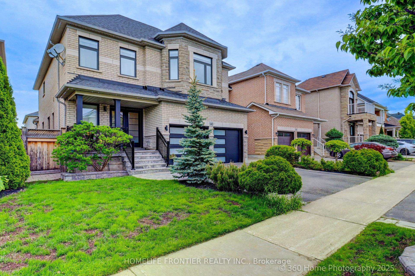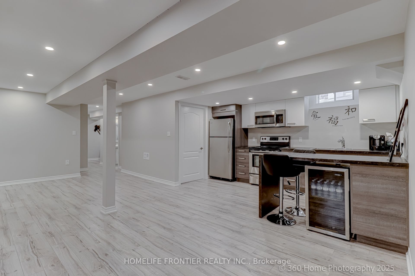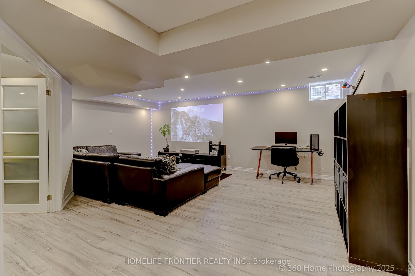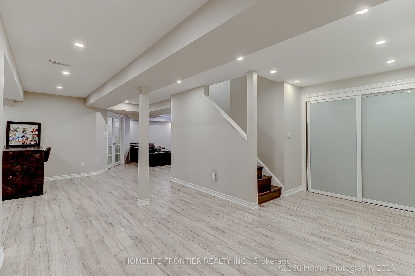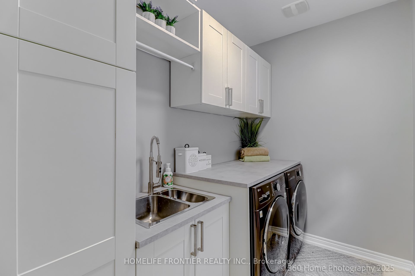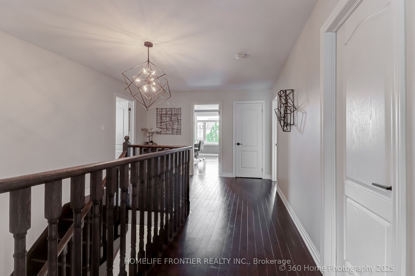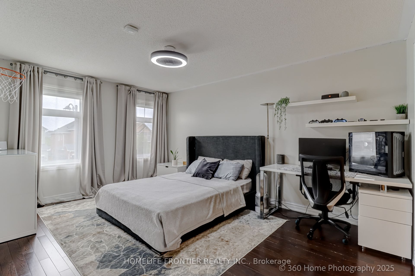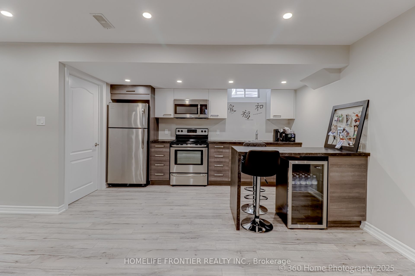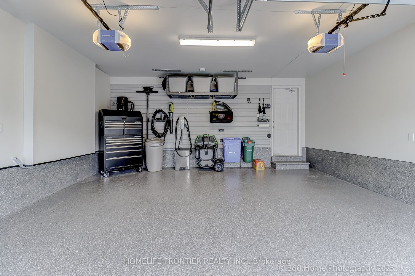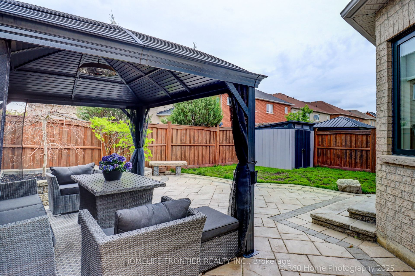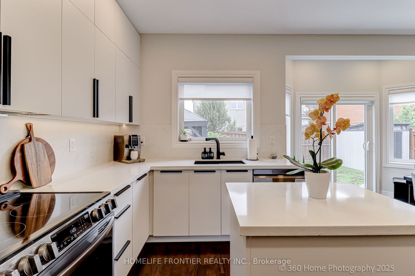
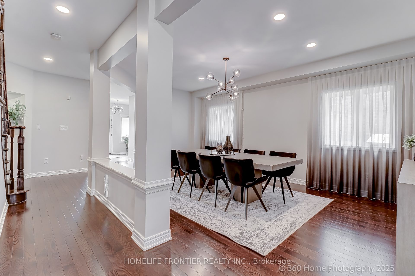
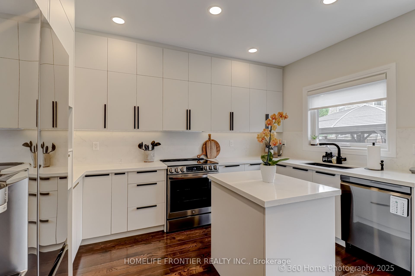

Selling
140 Lormel Gate, Vaughan, ON L4H 0C5
$1,895,000
Description
Step into this beautifully upgraded home that seamlessly blends modern upgrades with timeless style. Located in a desirable neighborhood, this property boasts 4,300 sq ft of living space, offers exceptional comfort, functionality, and contemporary décor with an open-concept design and soaring ceilings. The fully remodeled kitchen features stainless steel appliances, a large island, and quartz countertops. Hardwood floors run throughout the spacious layout, which includes four bedrooms and four bathrooms. The luxurious primary suite offers a spa-like en-suite bathroom renovated in 2023. The professionally finished garage provides polyaspartic flooring and slat wall storage completed in 2024. All new energy-efficient windows and a patio door were installed in 2023. Smart home features include app-controlled permanent Gemstone exterior lighting added in 2024. Enjoy a private backyard with a patio, perfect for relaxing or entertaining guests. The home also boasts a finished basement complete with a kitchen and a three-piece bathroom, offering additional living space and versatility. A new roof was installed in 2022 and comes with a 50-year warranty for peace of mind. The home is on a quiet, family-friendly street with easy access to schools, parks, shopping, and transit. This move-in ready home is packed with thoughtful upgrades and long-term value. Don't miss your chance to own this exceptional property.
Overview
MLS ID:
N12176553
Type:
Detached
Bedrooms:
5
Bathrooms:
5
Square:
2,750 m²
Price:
$1,895,000
PropertyType:
Residential Freehold
TransactionType:
For Sale
BuildingAreaUnits:
Square Feet
Cooling:
Central Air
Heating:
Forced Air
ParkingFeatures:
Built-In
YearBuilt:
Unknown
TaxAnnualAmount:
6916.77
PossessionDetails:
Unknown
Map
-
AddressVaughan
Featured properties

