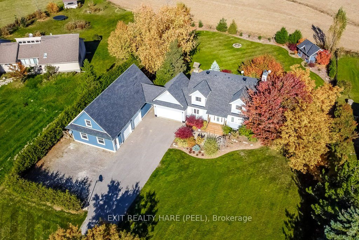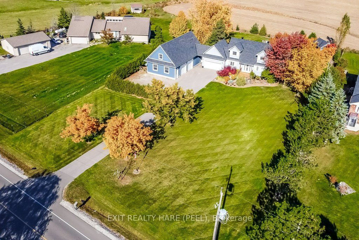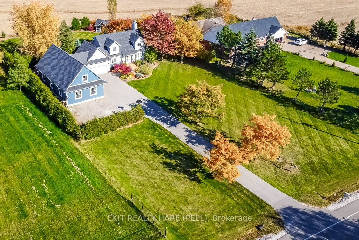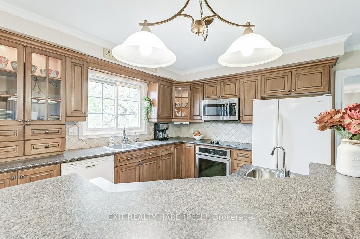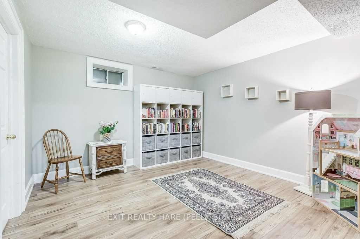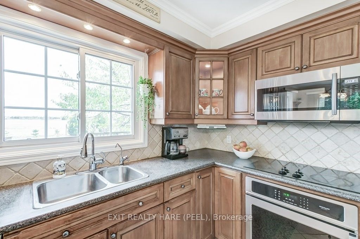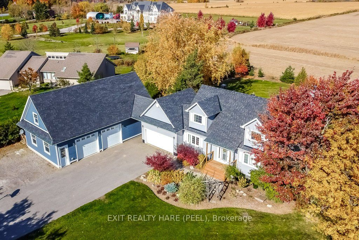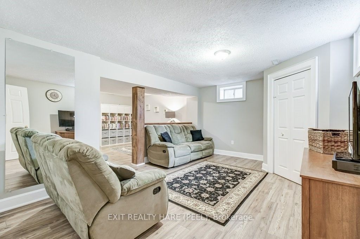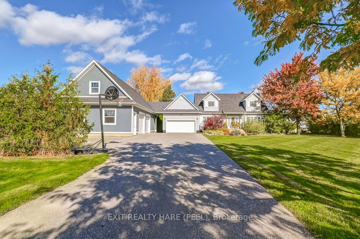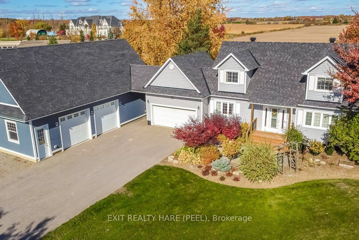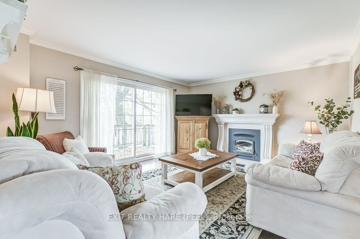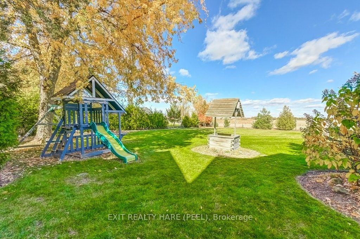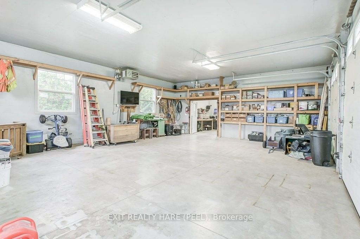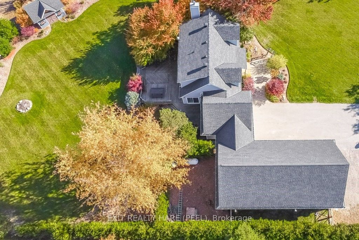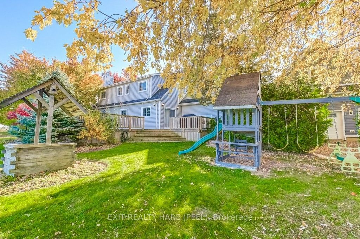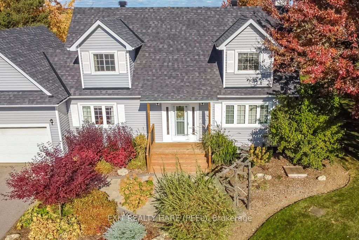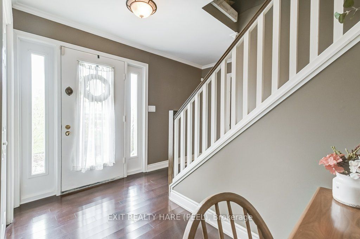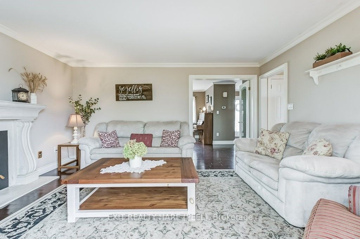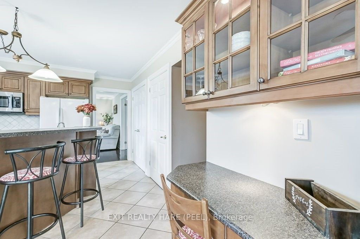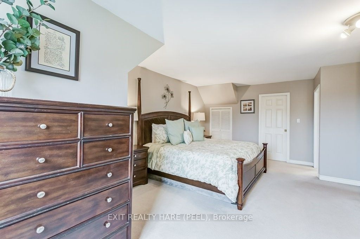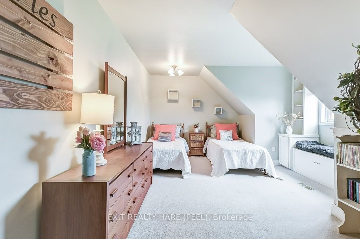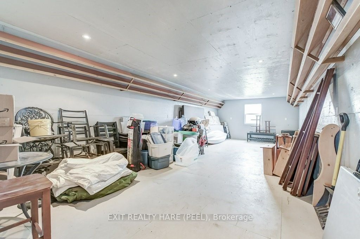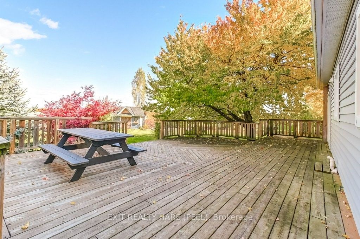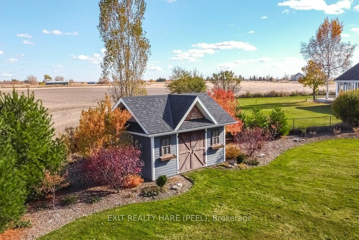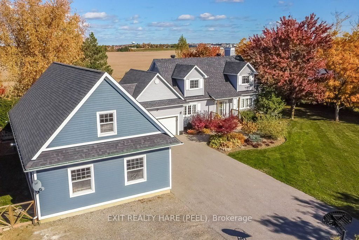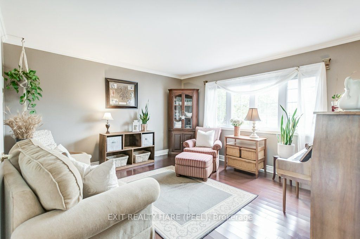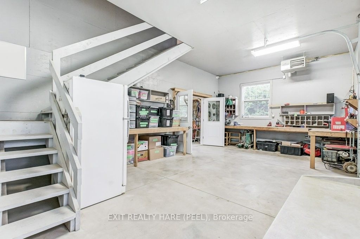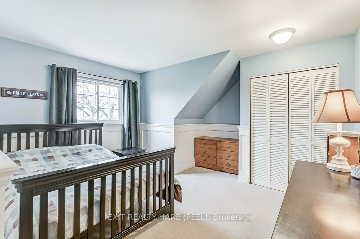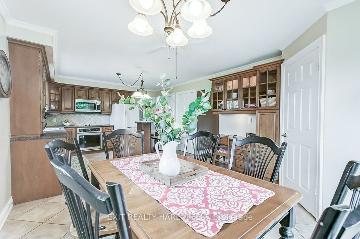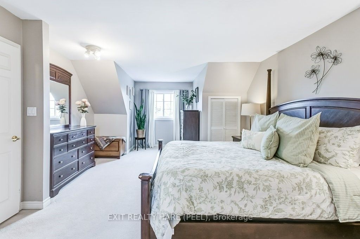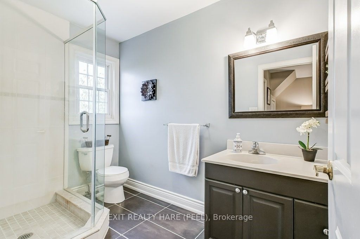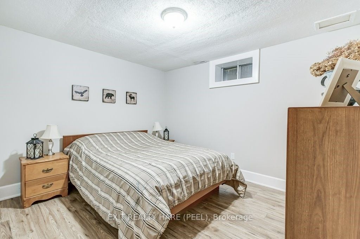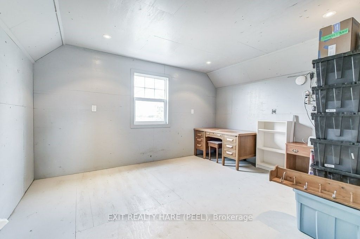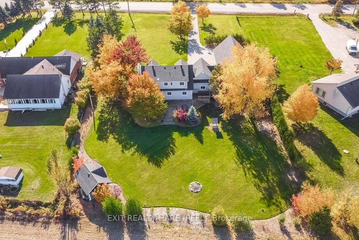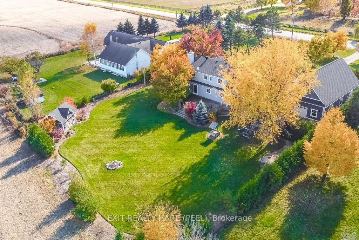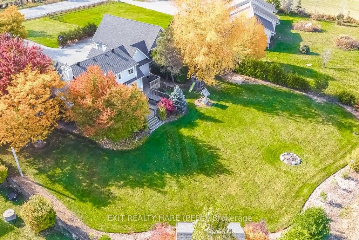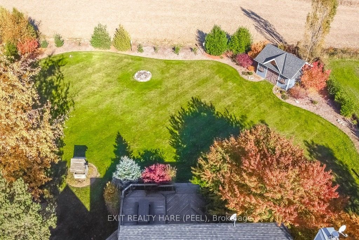
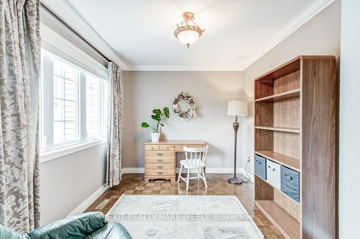
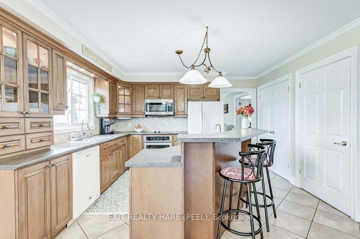
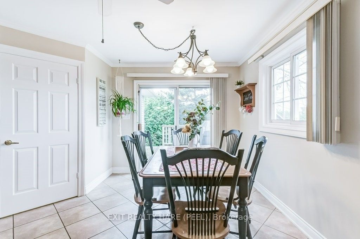
Selling
14181 Mclaughlin Road, Caledon, ON L7C 2B3
$1,849,900
Description
ABSOLUTELY STUNNING Cape Cod Style Home in Rural Caledon! This SHOW STOPPER sits on an acre lot w/3+1 BR, 3 Baths,& a massive workshop (approx.1900-2000sqft-2014). Plenty of parking available for all your guests. This property is perfectly landscaped from front to back, & simply looks beautiful w/all those fall colours. Head inside to the spacious front foyer dressed w/crown moulding, upgraded trim & hardwood floors, which is a common theme throughout the main floor. The formal living room, is a great place to sit w/family & friends while enjoying the gorgeous outdoor view. The relaxing Family Room invites you to sit back & enjoy the wood-burning fireplace. The Kitchen is certainly a Chefs Delight w/ceramic flooring, custom backsplash, pantry, upgraded cabinets, & a centre island w/a breakfast bar & extra bar sink. The Breakfast room has plenty of space for your large family dinners, an extra workspace w/spare cabinets, a W/O to the back deck, & direct access to the mud/laundry room which leads you out to the double car garage. Upstairs youll find 3 large bedrooms. The Primary comes w/a walk-in closet & a 3pc ensuite, while the 2BR has a lovely built-in bookcase w/seating & storage, for when its time to sit & read w/your little loved ones. The finished basement has a spacious rec room, a play room, & an extra bedroom. Plenty of storage areas down there as well. Looking to WORK FROM HOME? Well this Mighty WORKSHOP is the envy of any small business owner. Fully insulated, heated, wired for security & comes w/100 amps for all your electrical needs. The ground floor has 11ft ceilings & hosts a main bay w/2 oversized garage doors, & a large work rm off to the side. Head upstairs to an office area as well as a large board/storage room w/pot lighting. Home upgrades include: Roof Shingles 2018 Vinyl Siding 2023, underground electric dog fence, Washer 2022, GDO 2022, Oven/Cooktop 2022, 200 amp service, Garden Shed. Shows 10+.
Overview
MLS ID:
W12044638
Type:
Detached
Bedrooms:
4
Bathrooms:
3
Square:
2,250 m²
Price:
$1,849,900
PropertyType:
Residential Freehold
TransactionType:
For Sale
BuildingAreaUnits:
Square Feet
Cooling:
Central Air
Heating:
Forced Air
ParkingFeatures:
Attached
YearBuilt:
Unknown
TaxAnnualAmount:
6743
PossessionDetails:
60 days/TBA
Map
-
AddressCaledon
Featured properties

