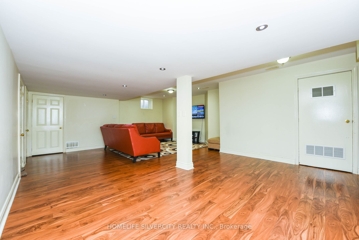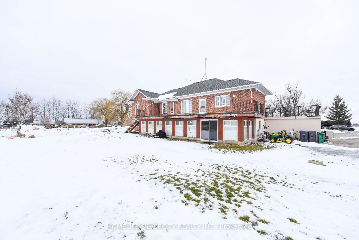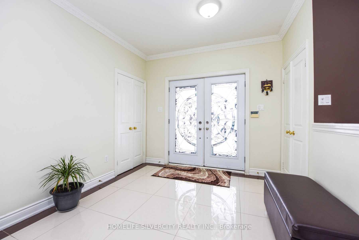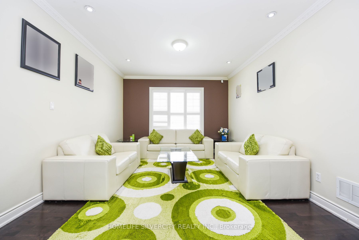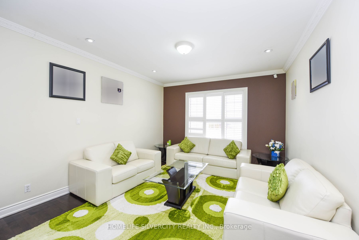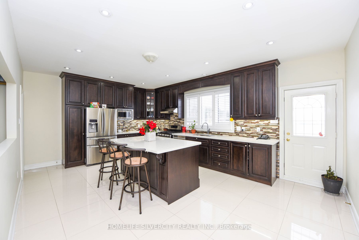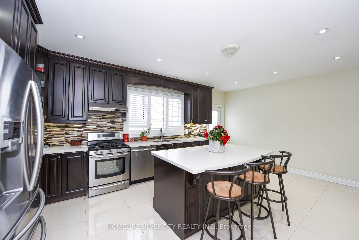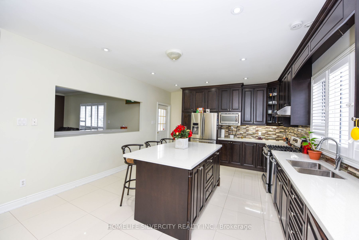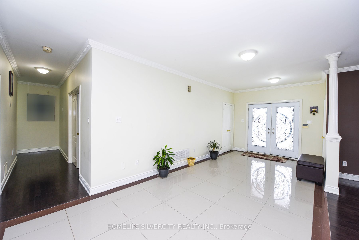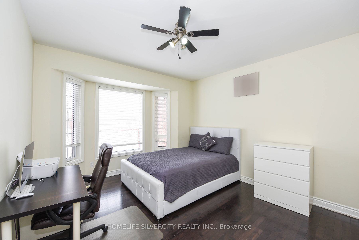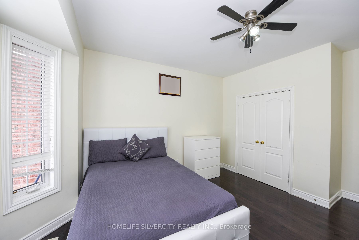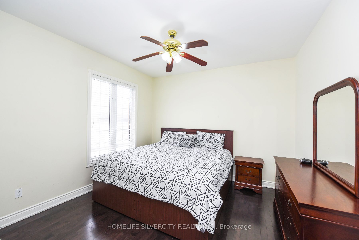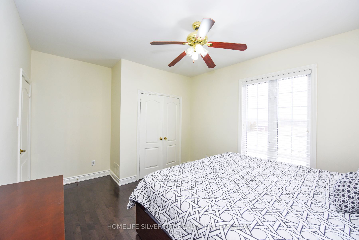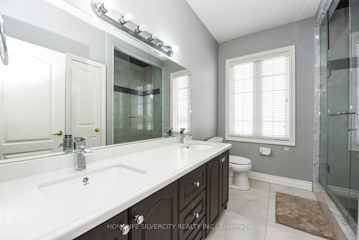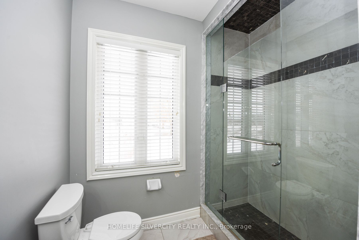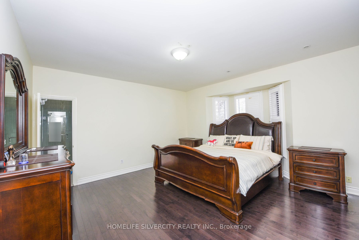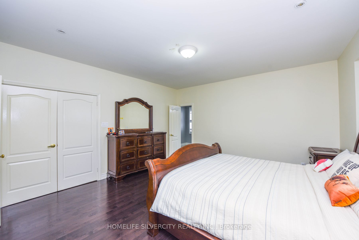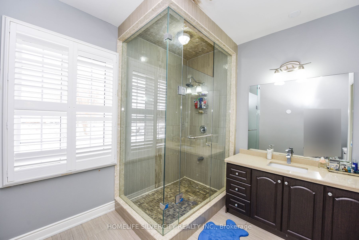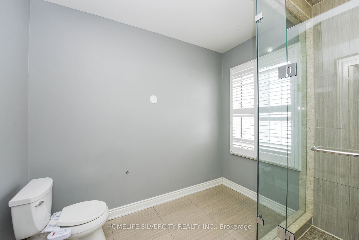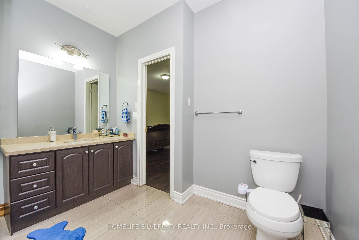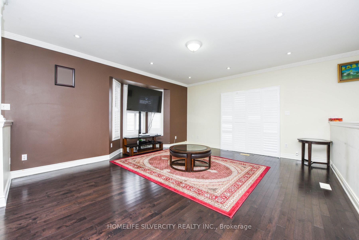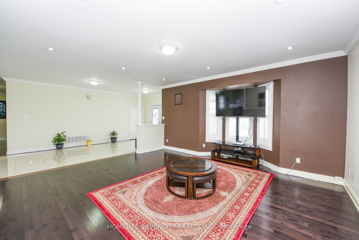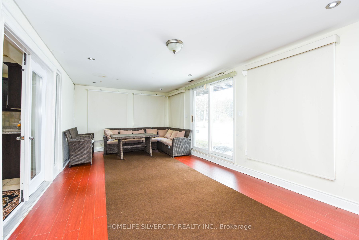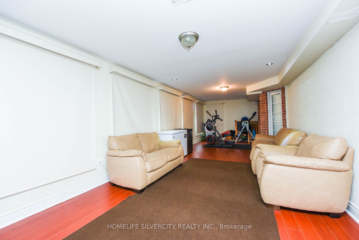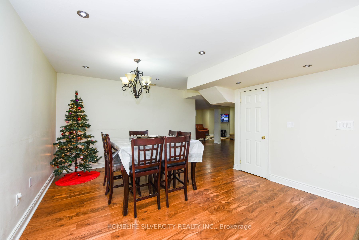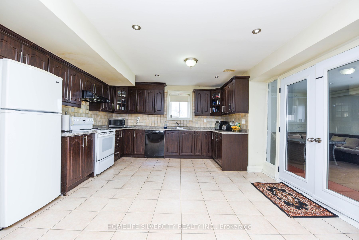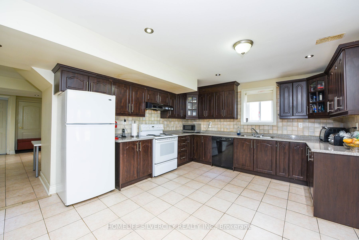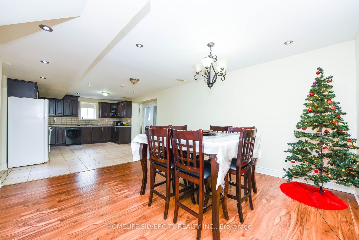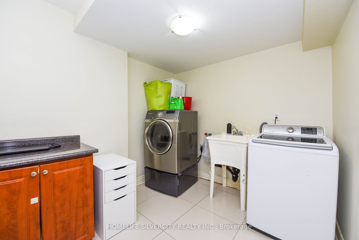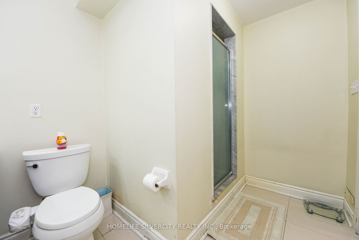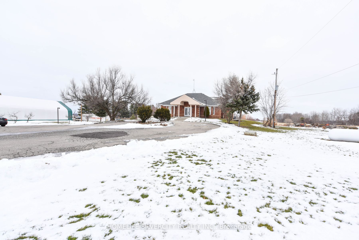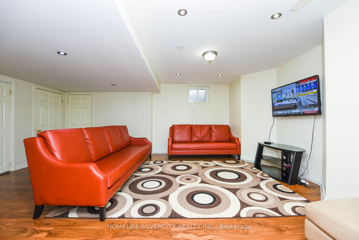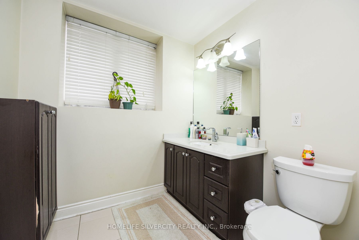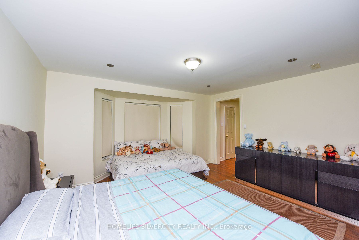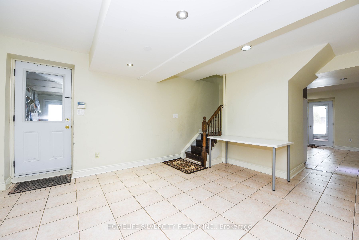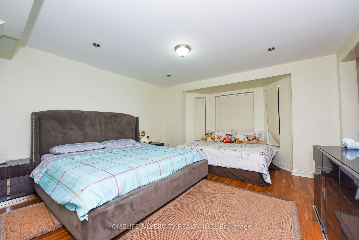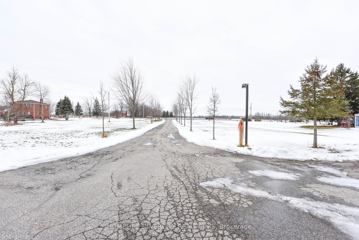
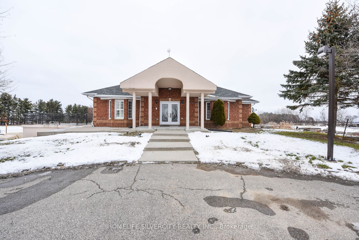
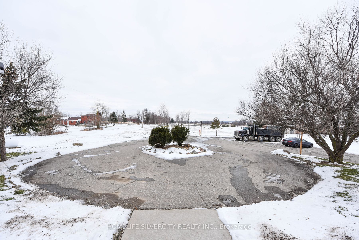
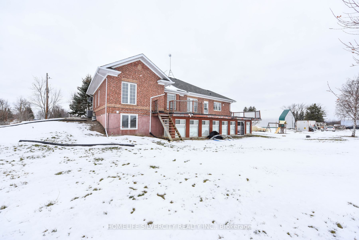
Selling
14707 Dixie Road, Caledon, ON L7C 2M9
$3,499,999
Description
Welcome to 14707 Dixie Road, Caledon-a stunning, fully renovated bungalow nestled on 10 acres of pristine farmland. This exquisite property offers a harmonious blend of modern luxury and serene country living. Key Features: Bedrooms: 3 spacious main-level bedrooms plus an additional bedroom in the walk-out basement. Bathrooms: 4 elegantly designed bathrooms. Kitchen: Brand-new, never-used kitchen featuring pot lights, granite countertops, and new appliances. Flooring: New hardwood floors throughout the main level; no carpet in the house. Ceilings: Open-concept design with 9-foot ceilings, enhancing the sense of space and light. Basement: Finished walk-out basement leading to beautiful green space, perfect for relaxation or entertainment. Updates: Modernized air conditioning and furnace systems for year-round comfort. Lot Size: An expansive 200 x 2,200-foot lot, providing ample space for outdoor activities and future possibilities. Additional Highlights: Location: Situated minutes from the city, close to all amenities, in a prestigious neighborhood. Community Features: Proximity to parks, libraries, hospitals, and wooded/treed areas, offering both convenience and tranquility. This property is ready for you to move in and enjoy the perfect blend of luxury and nature. A true buyer's delight-schedule your viewing today!
Overview
MLS ID:
W11946282
Type:
Detached
Bedrooms:
4
Bathrooms:
4
Price:
$3,499,999
PropertyType:
Residential Freehold
TransactionType:
For Sale
BuildingAreaUnits:
Square Feet
Cooling:
Central Air
Heating:
Forced Air
ParkingFeatures:
Attached
YearBuilt:
Unknown
TaxAnnualAmount:
7488.76
PossessionDetails:
TBA
Map
-
AddressCaledon
Featured properties

