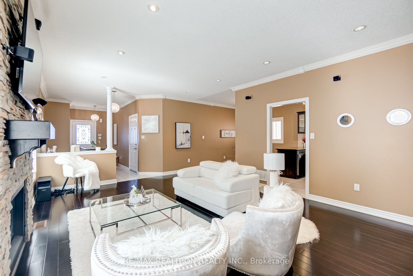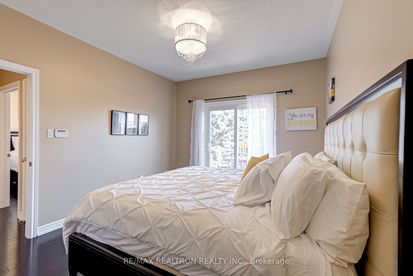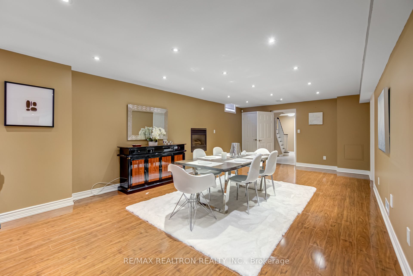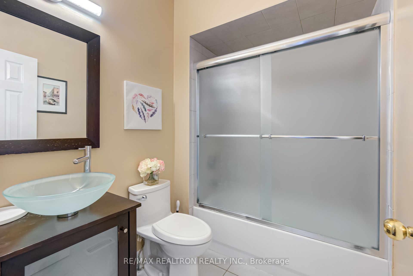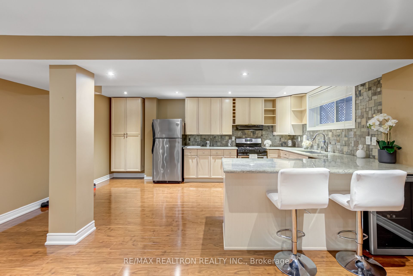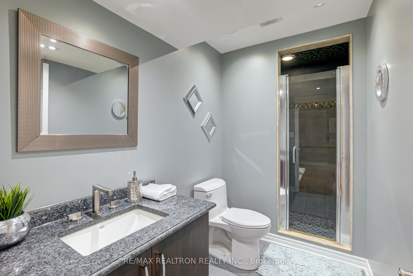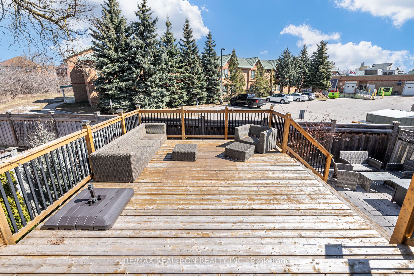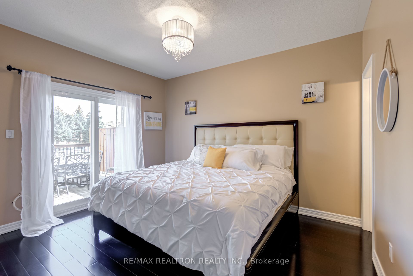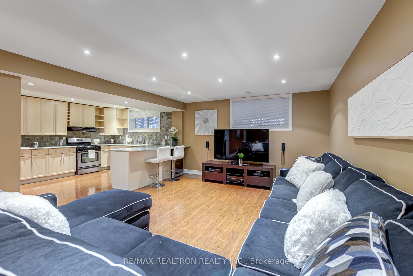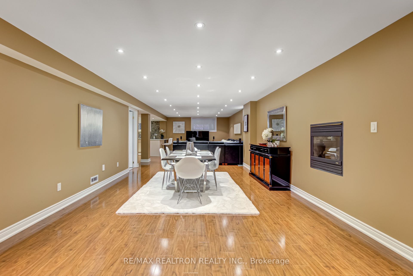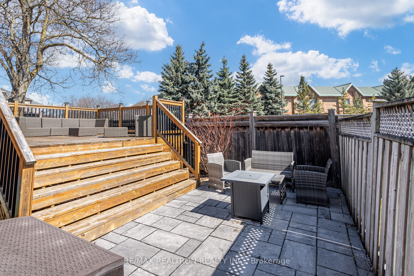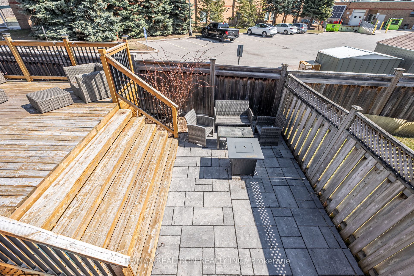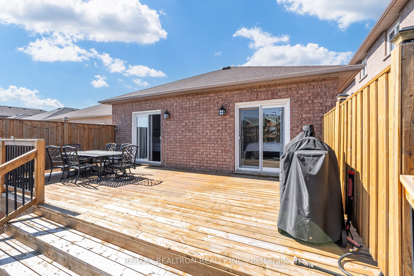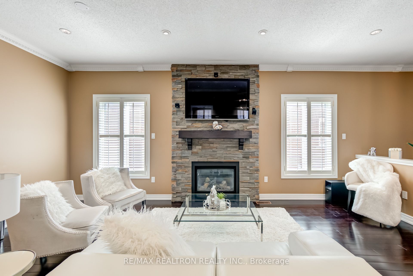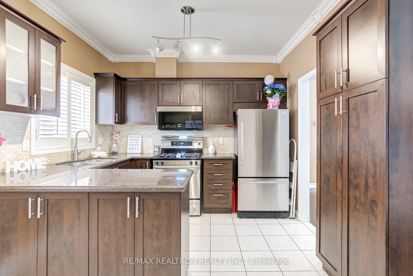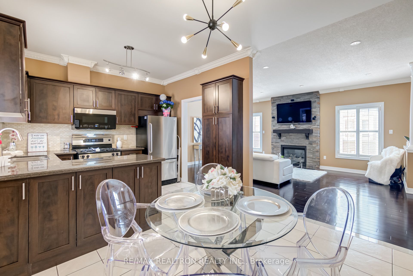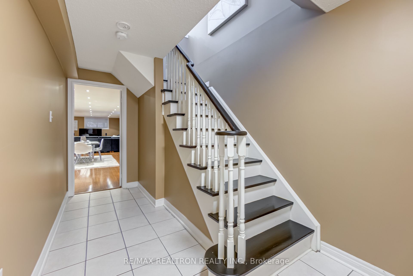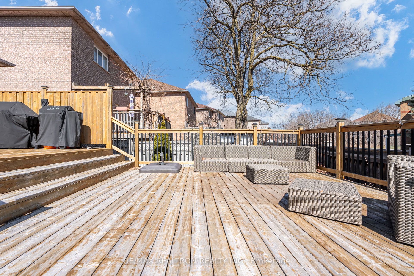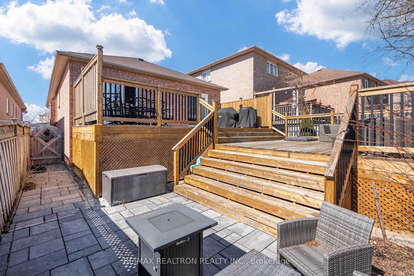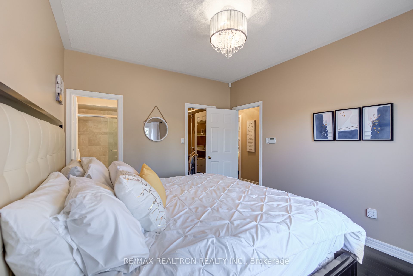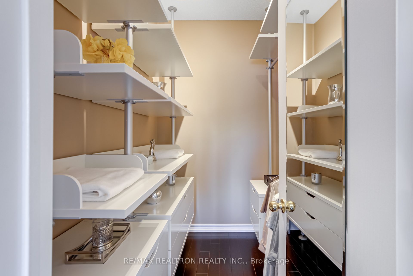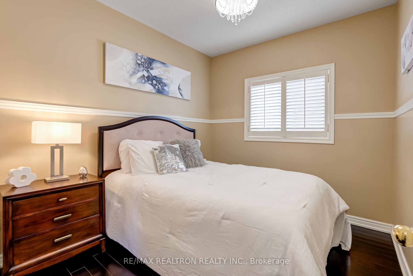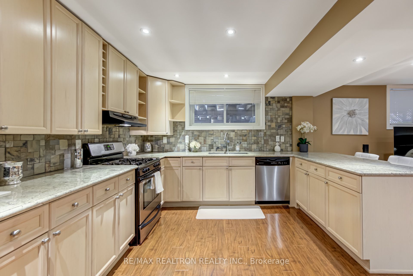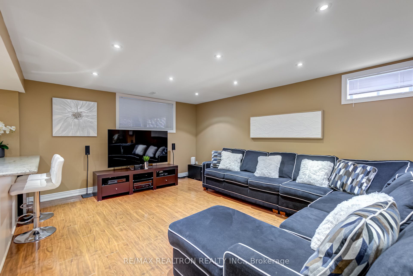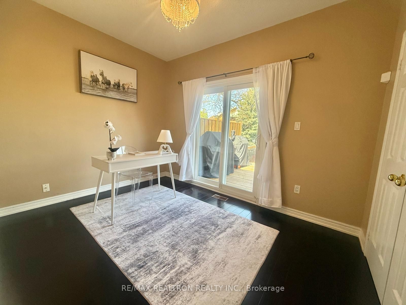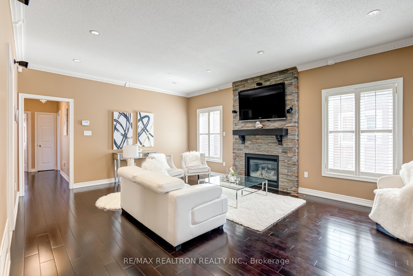
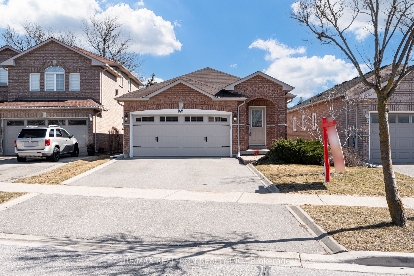
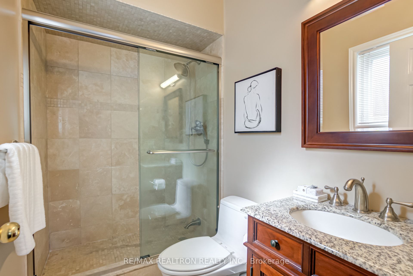
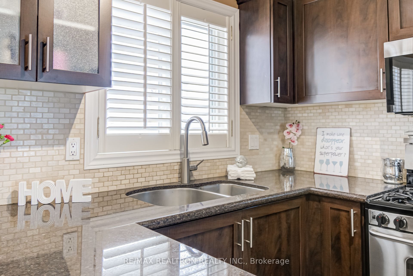
Selling
148 Solway Avenue, Vaughan, ON L6A 2X2
$1,368,888
Description
Charming Maintained Bungalow In The Heart of Maple, Where Comfort Meets Elegance! It's Perfect for A Small Family or Retiring Couple, Featuring 3 Good Sized Bedrooms, Master Closet Has Closet Organizer, Soaring 9Ft Ceilings With Crown Mouldings. Hollywood Kitchen With Large Eat-In Area & Granite Counter Tops, Upgraded California Shutters, Gleaming Hardwood Floors & Modern Light Fixtures Throughout. Professional Finished Basement Boasts Modern Touches, Huge Recreation Area, Full Bathroom And 2nd Kitchen With A Lot of Cabinets. 2 Stunning Gas Fireplaces, 2 Of The Bedrooms Can Walkout To The Oversized Patio Deck In Fully Fenced Backyard Great Outdoor BBQ For Entertainment Lovers. Minutes To St Joan of Arc Catholic H.S., Holy Jubilee Catholic E.S., & Other Top Ranking Schools, Maple Community Center, Vaughan Mills, Restaurants, Walmart & Rona, Maple GO & Hwy 400 & 407. Don't Miss Out This Gorgeous Home!!
Overview
MLS ID:
N12058463
Type:
Detached
Bedrooms:
3
Bathrooms:
3
Square:
1,300 m²
Price:
$1,368,888
PropertyType:
Residential Freehold
TransactionType:
For Sale
BuildingAreaUnits:
Square Feet
Cooling:
Central Air
Heating:
Forced Air
ParkingFeatures:
Built-In
YearBuilt:
Unknown
TaxAnnualAmount:
4932
PossessionDetails:
Tba
Map
-
AddressVaughan
Featured properties

