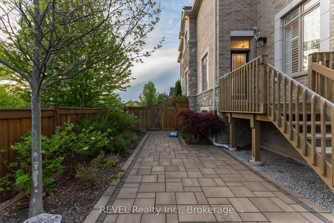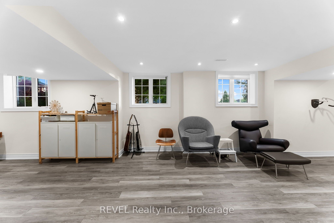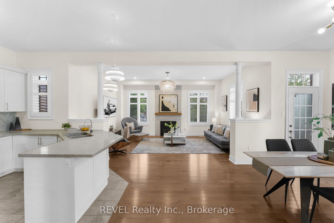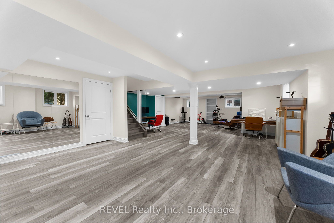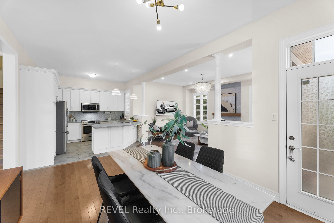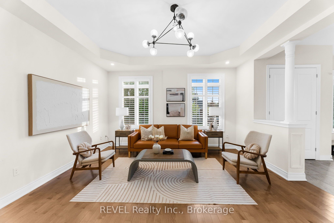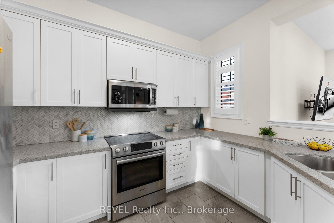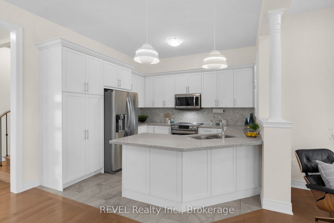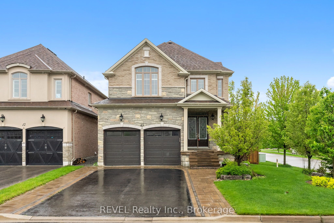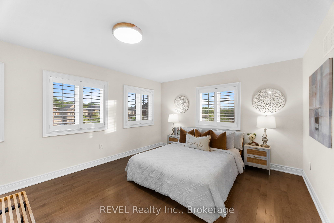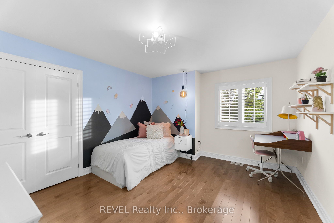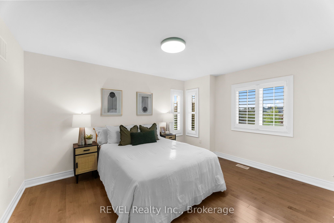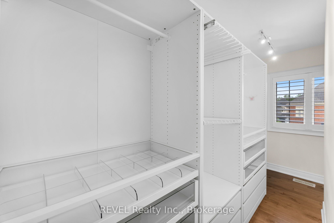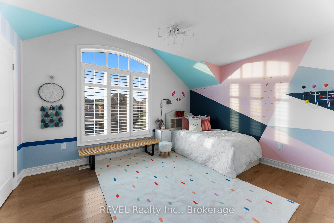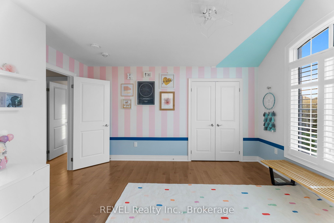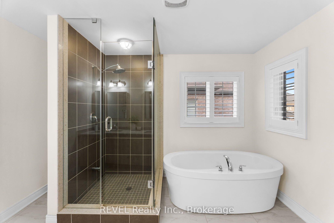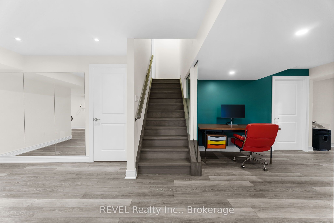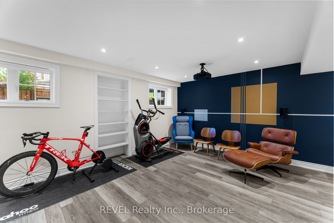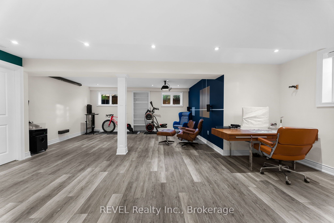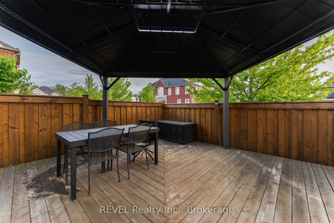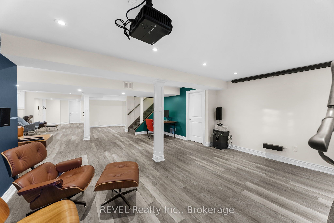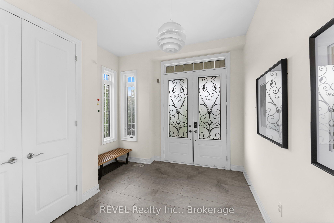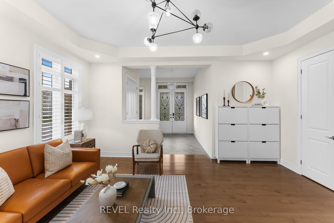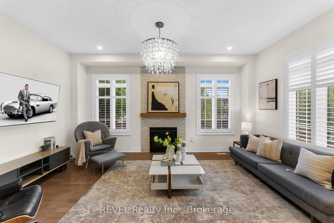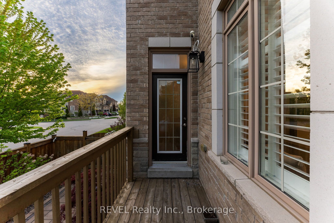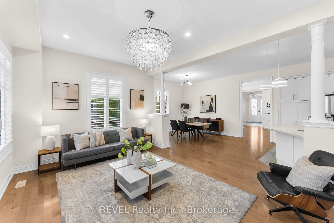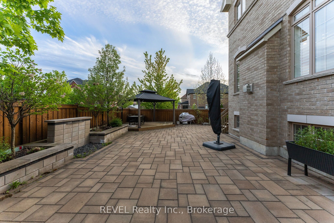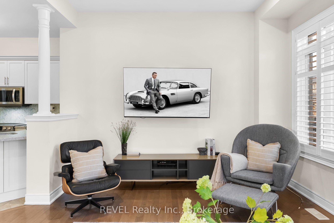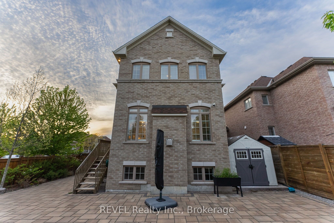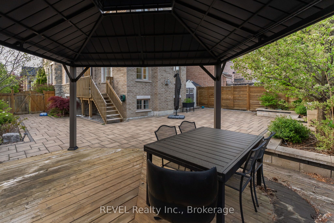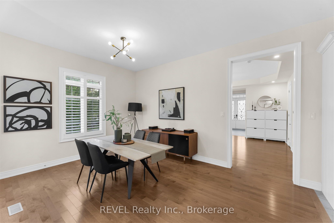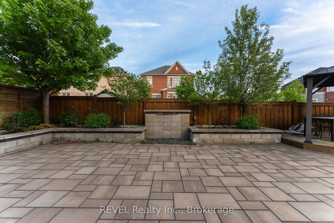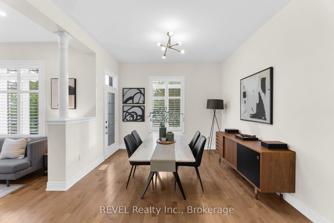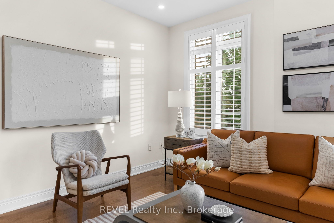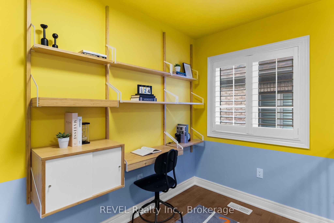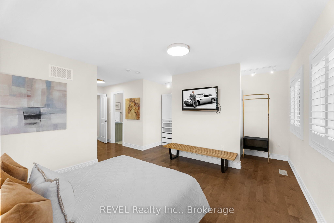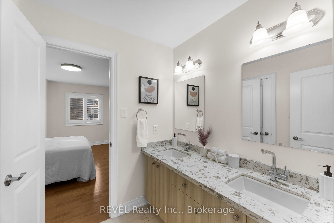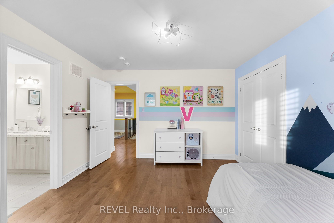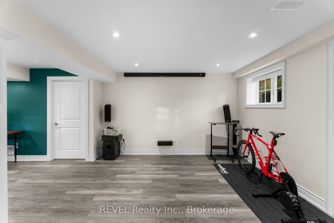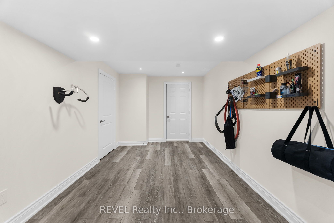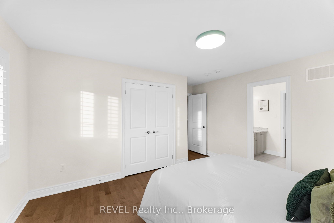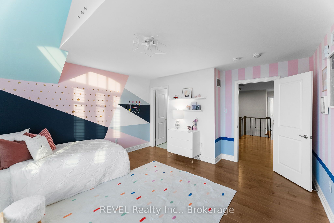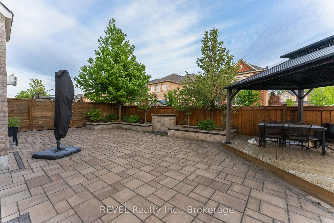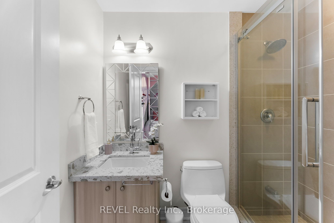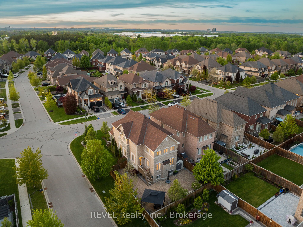
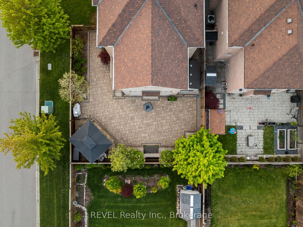
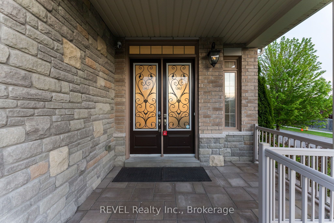
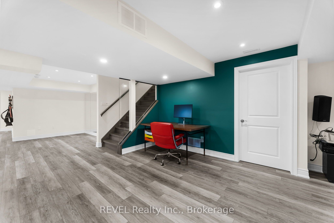
Selling
15 Glengowan Street, Whitby, ON L1R 2X2
$1,499,900
Description
Experience luxurious living in this stunning 4+ loft bedroom residence, expertly crafted by HighMark, offering an impressive 4,000 sqft of meticulously designed space. Nestled in one of Whitby's most sought-after family-friendly neighborhoods, this exceptional home is the perfect blend of sophistication and comfort. From the moment you arrive, youll be captivated by the beautiful curb appeal, featuring a striking stone facade, a stamped concrete driveway, and a charming covered porch with cozy seating that welcomes you before entering through stylish double French doors. The main level boasts soaring 10-foot ceilings and a spacious great room that flows seamlessly into the open-concept kitchen, dining, and living areas, making it a haven for family gatherings. The living room, adorned with a gas fireplace, provides a warm focal point, while the gourmet kitchen is a chef's delight, featuring luxurious quartz countertops and stainless steel appliances. Hardwood floors and tiles throughout ensure a carpet-free home, complemented by a convenient 2-piece bath and a well-placed laundry room. Ascend to the 2nd floor to find 4 generously sized bedrooms plus a versatile loft. The master bedroom features a floating wall design, pre-installed organizers in closet, and an ensuite bath with separate bathtub and shower. Th 2nd primary bedroom also has an ensuite, while two additional large bedroom share a designed Jack Jill bathroom. The finished basement is filled with natural light, thanks to big windows and high ceilings, and includes a cold room, media area, office, and a gym area. Patio door from the dining leads to a fully fenced yard with a stunning water feature wall and a gazebo over the deck, perfect for outdoor entertaining, all surrounded by low-maintenance landscaping with large patios and raised planting beds. Located minutes from Highway 407 and Costco, this remarkable property is close to top-rated schools, golf courses, dining, and the luxurious Thermea Spa.
Overview
MLS ID:
E12170424
Type:
Detached
Bedrooms:
4
Bathrooms:
4
Square:
2,750 m²
Price:
$1,499,900
PropertyType:
Residential Freehold
TransactionType:
For Sale
BuildingAreaUnits:
Square Feet
Cooling:
Central Air
Heating:
Forced Air
ParkingFeatures:
Built-In
YearBuilt:
6-15
TaxAnnualAmount:
10772
PossessionDetails:
End of Aug
Map
-
AddressWhitby
Featured properties

