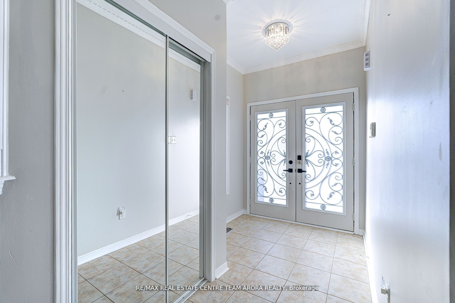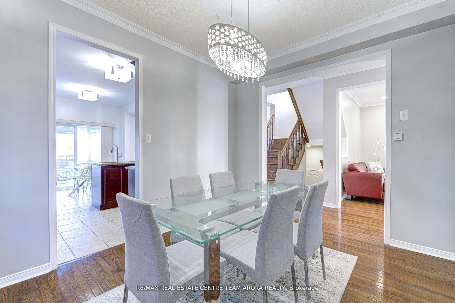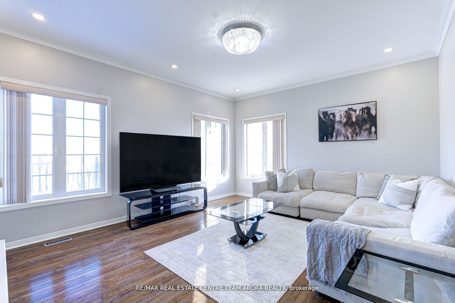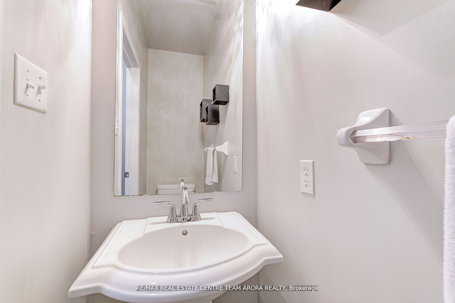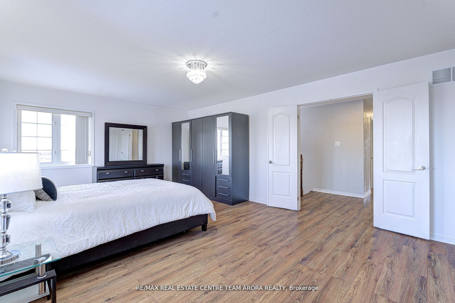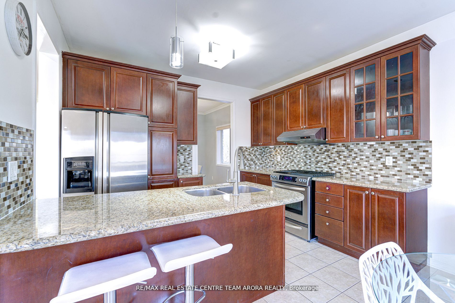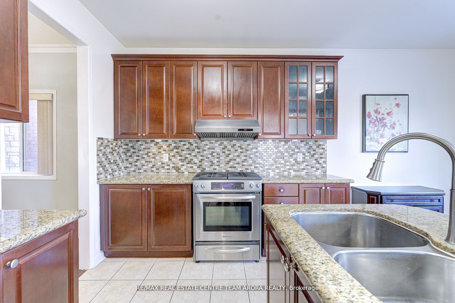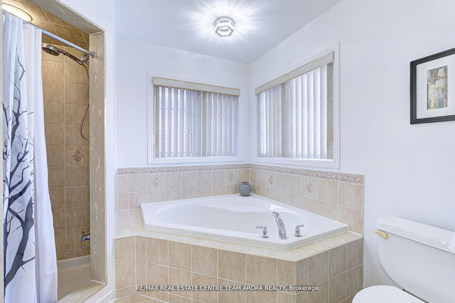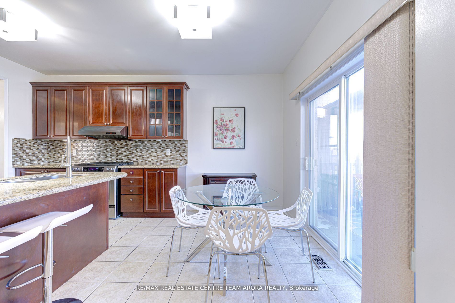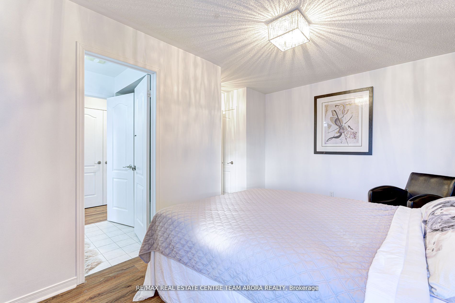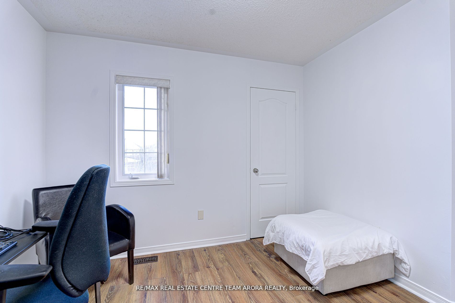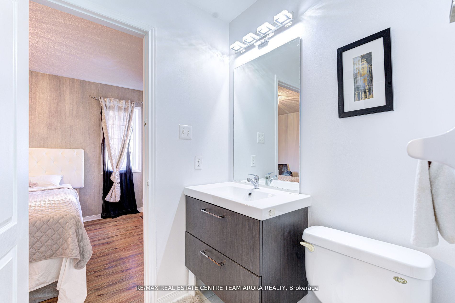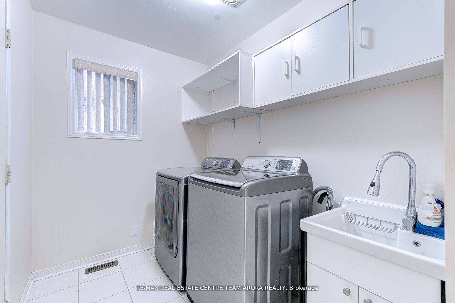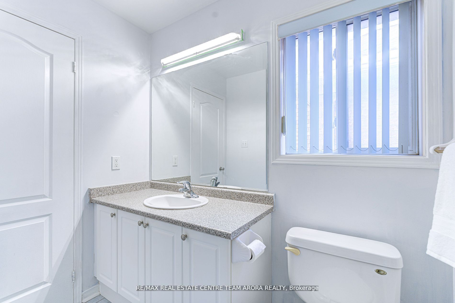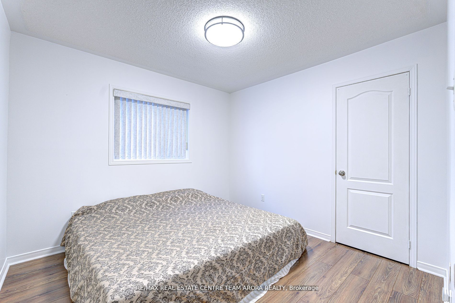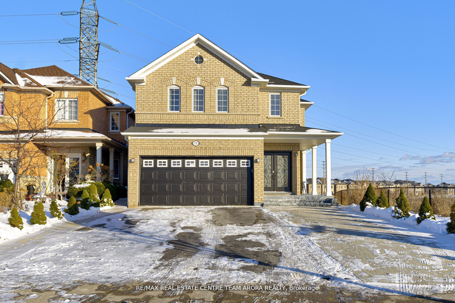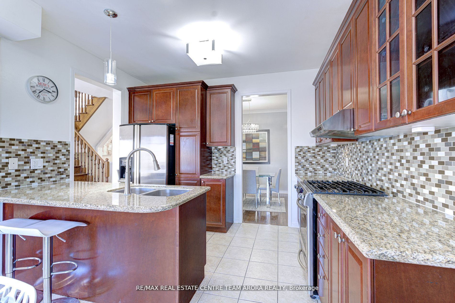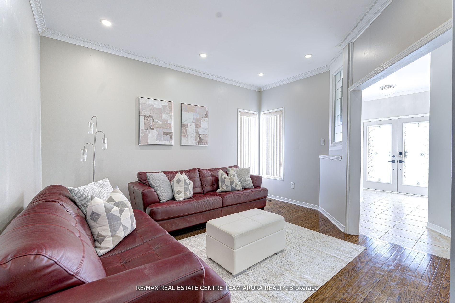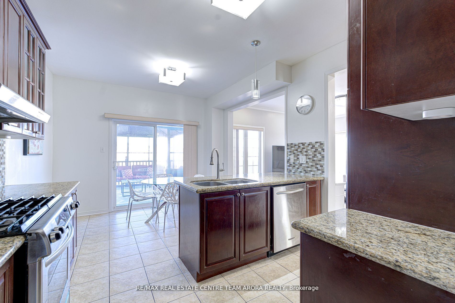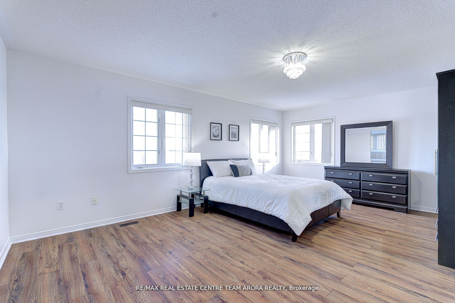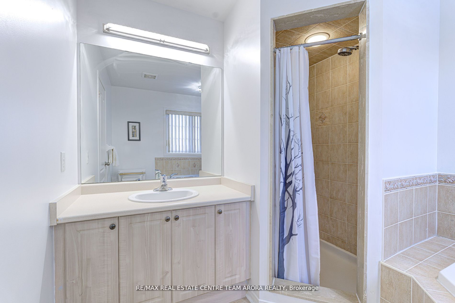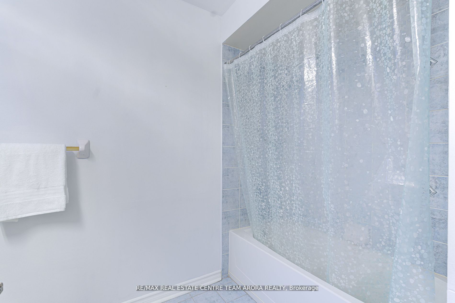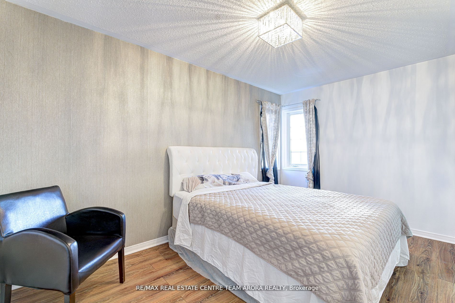
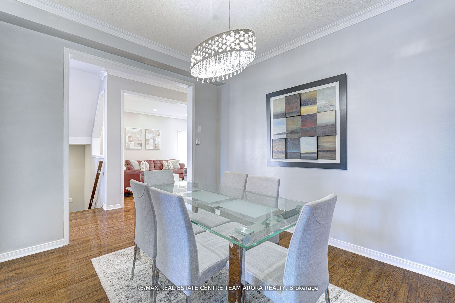
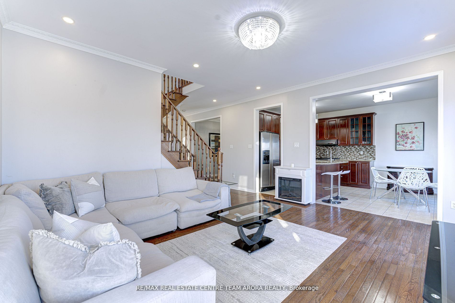
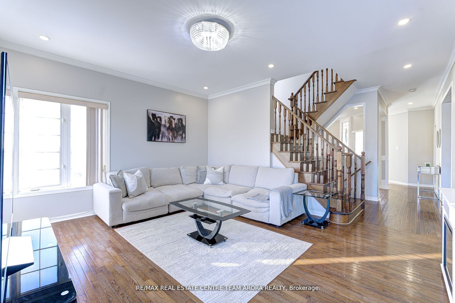
Selling
15 Roundstone Drive, Brampton, ON L6X 0K7
$1,499,900
Description
Don't Miss This Rare Opportunity to own a Corner Ravine Lot with Stunning 5-Bedroom Home with Finished 2-Bedroom Walk-Out Basement with Separate Entrance in the Prestigious Credit Valley Community. The bright and airy living and dining areas feature elegant hardwood floors and are filled with natural light. The spacious family room offers an unobstructed backyard view and flows seamlessly into the kitchen, which boasts upgraded stainless steel appliances, a gas stove, and granite countertops. Upstairs, discover five generously sized bedrooms, including a serene primary suite overlooking the backyard with an ensuite bath. The walk-out basement features large windows, two additional bedrooms, and a separate laundry area for added convenience. Step outside to a custom-built deck, complete with a hardtop gazebo and patio furniture, ideal for entertaining. Situated in a prime neighborhood with top-rated schools, Close to Mount pleasant GO Station, this home is conveniently close to highways, parks, public transit, grocery stores, and shopping. **EXTRAS** New Roof (2022), New Furnance (2021).
Overview
MLS ID:
W12198932
Type:
Detached
Bedrooms:
7
Bathrooms:
5
Square:
2,750 m²
Price:
$1,499,900
PropertyType:
Residential Freehold
TransactionType:
For Sale
BuildingAreaUnits:
Square Feet
Cooling:
Central Air
Heating:
Forced Air
ParkingFeatures:
Attached
YearBuilt:
Unknown
TaxAnnualAmount:
7415.9
PossessionDetails:
TBA
Map
-
AddressBrampton
Featured properties

