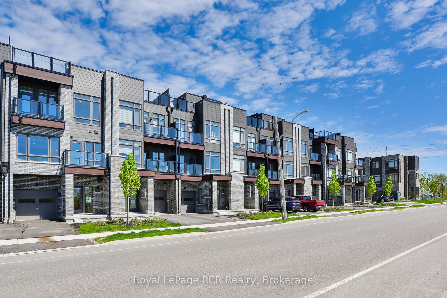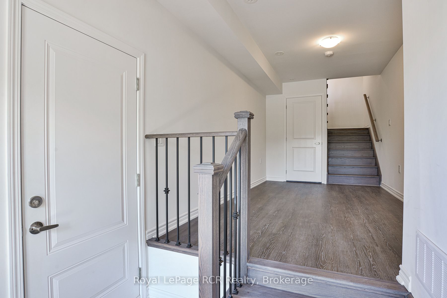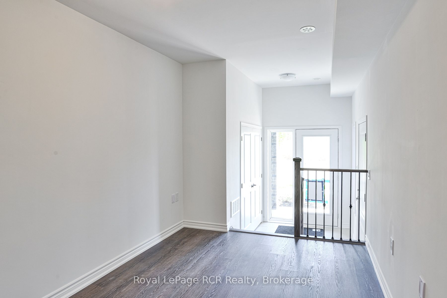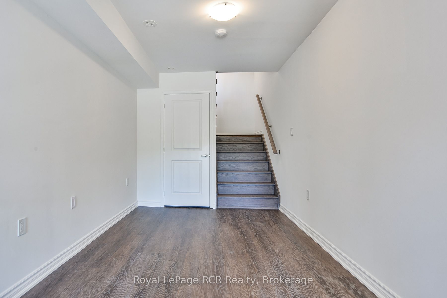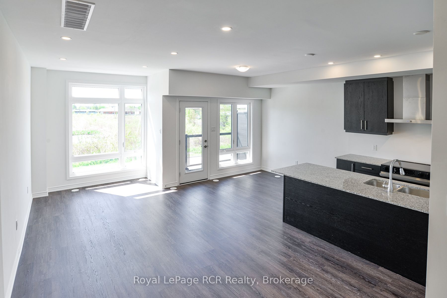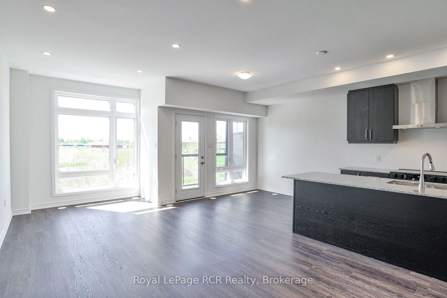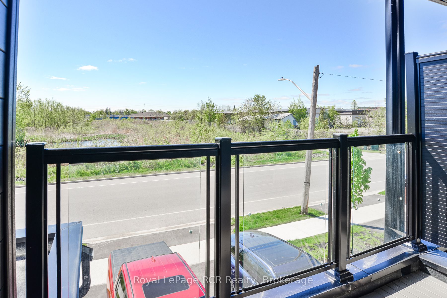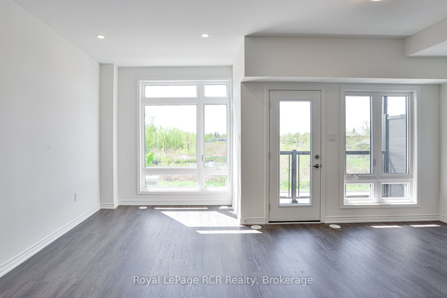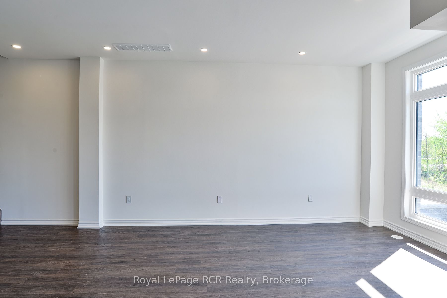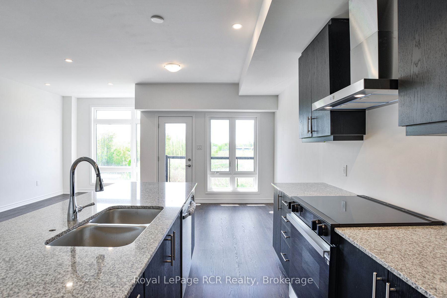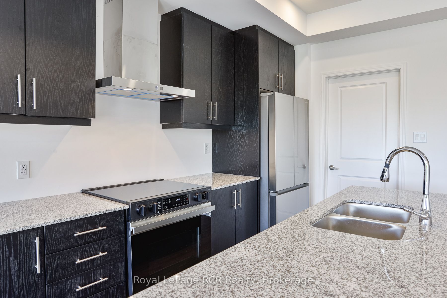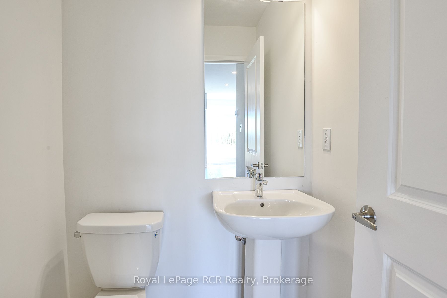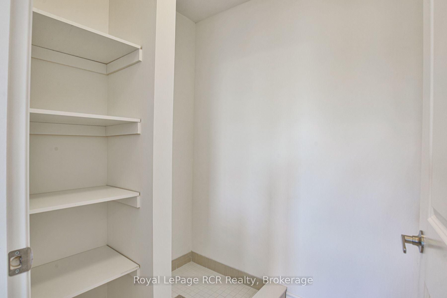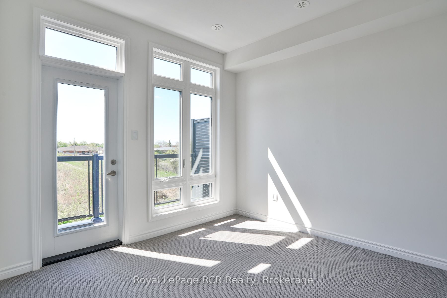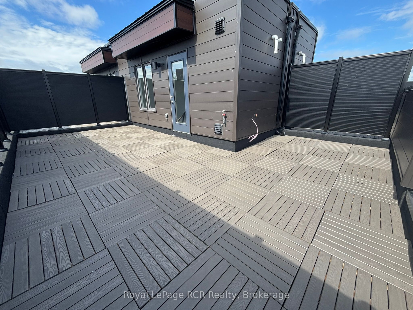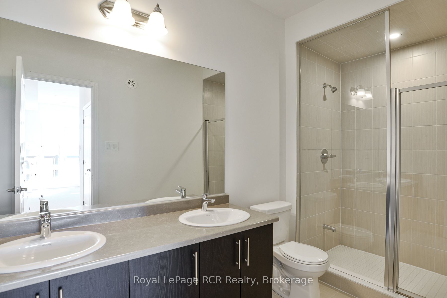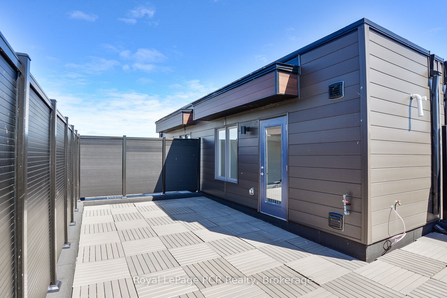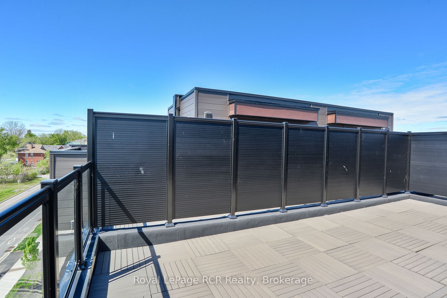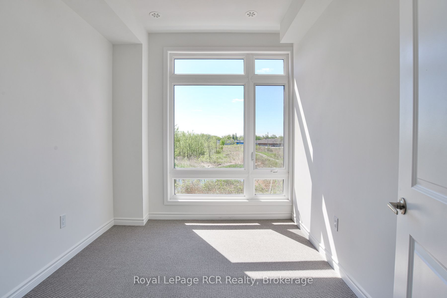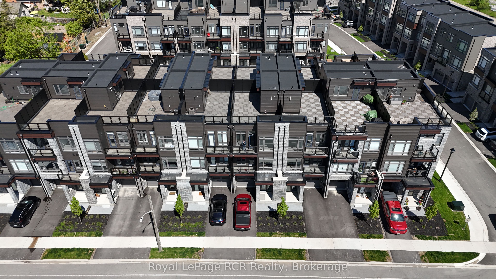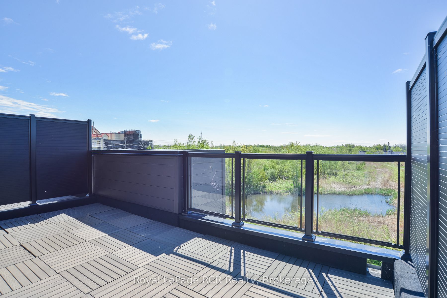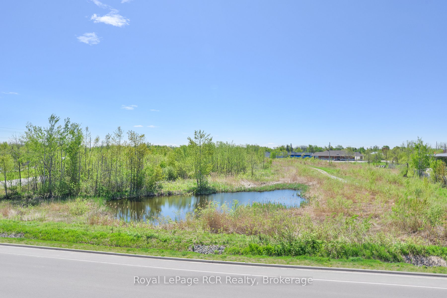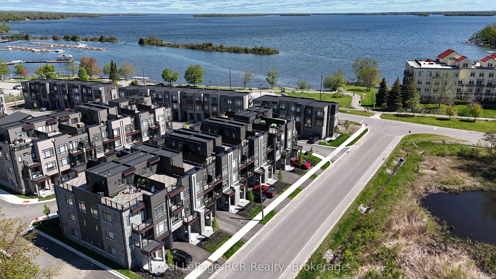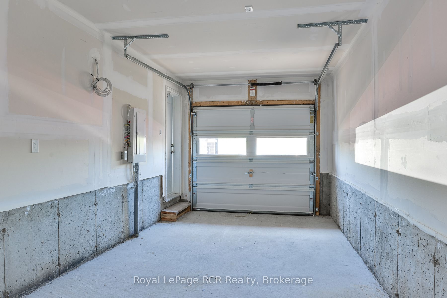
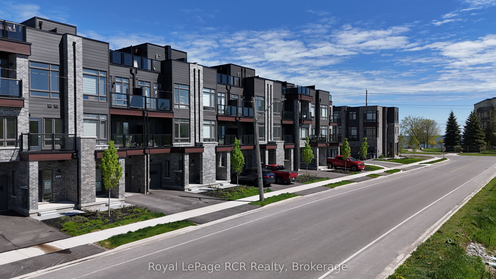
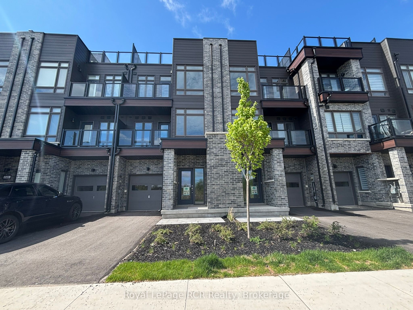
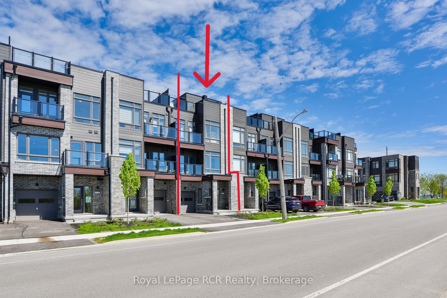
Selling
150 Elgin Street, Orillia, ON L3V 8P7
$639,990
Description
LAKESIDE LIVING COMMUNITY! New Orillia Home with Stunning Rooftop Terrace! Be the first one to call this unit, home! Experience the pinnacle of modern living in this brand-new, exquisitely designed home in the heart of Orillia, just moments from the sparkling waters of Lake Couchiching! This 2 Bedroom, 2.5 Bathroom home offers an elegant open-concept living and dining area, with an abundance of natural light- perfect for hosting gatherings or unwinding after a long day. On the ground level you will find a second living space (rec room), a bight and open foyer, and access to the garage. The second floor features the open concept living space, along with the kitchen, laundry room & powder room. Making your way to the third level is where you will find two bedrooms, main bathroom & ensuite bathroom. Last (but certainly not least), the fourth floor offers access to the beautiful, and private roof top terrace, looking out at a pond. This home is located a short walk to the vibrant downtown core of Orillia. Discover unique boutiques, art galleries, diverse dining options, a historic opera house, and a lively farmers' market. This is more than just a home; its a lifestyle. Don't miss the chance to own this extraordinary new construction property in one of Orillia's most desirable locations. Clubhouse is under construction, nearing completion. **HST REBATE TO BE ASSIGNED BACK TO BUILDER, AS HST HAS BEEN INCLUDED IN THE PRICE** AC unit on order for install. Property tax has not yet been assessed.
Overview
MLS ID:
S12157710
Type:
Att/Row/Townhouse
Bedrooms:
2
Bathrooms:
3
Square:
1,300 m²
Price:
$639,990
PropertyType:
Residential Freehold
TransactionType:
For Sale
BuildingAreaUnits:
Square Feet
Cooling:
None
Heating:
Forced Air
ParkingFeatures:
Attached
YearBuilt:
New
TaxAnnualAmount:
0
PossessionDetails:
Unknown
Map
-
AddressOrillia
Featured properties

