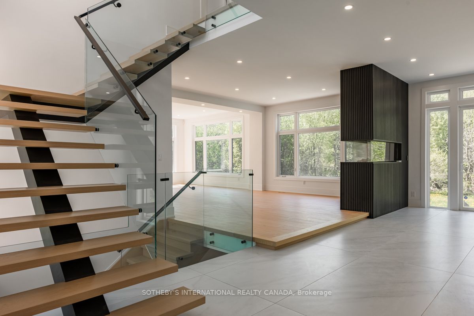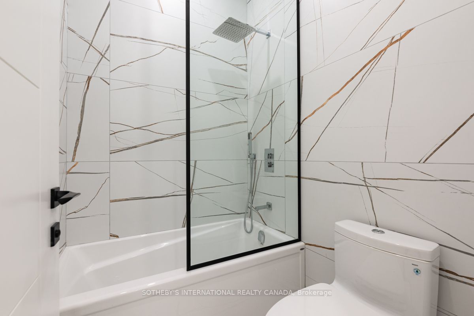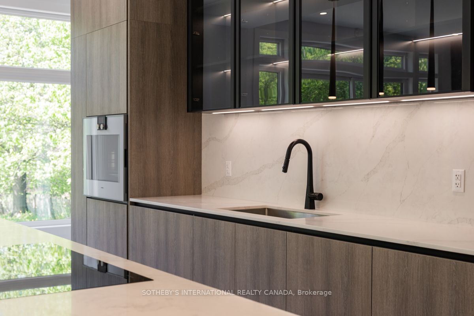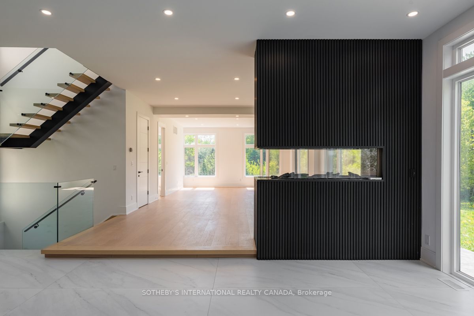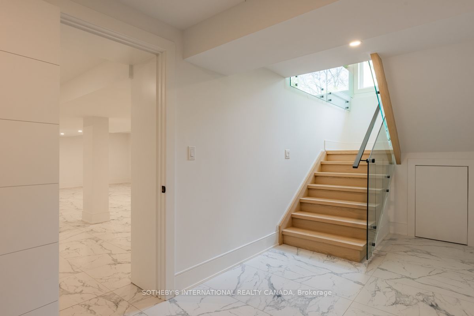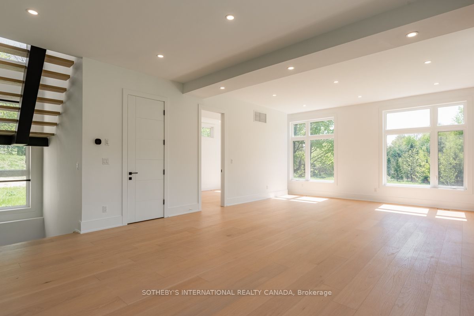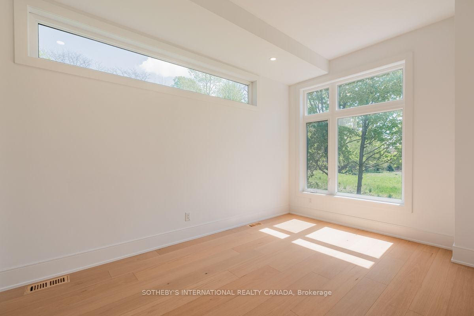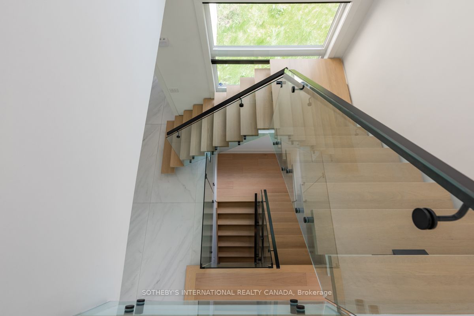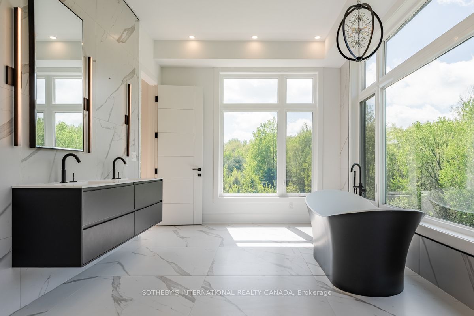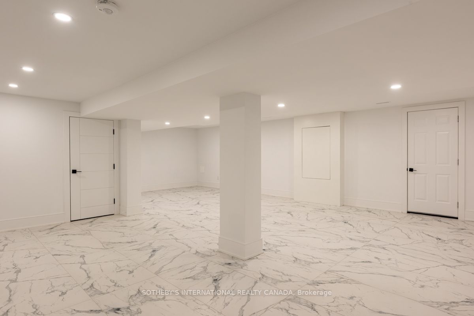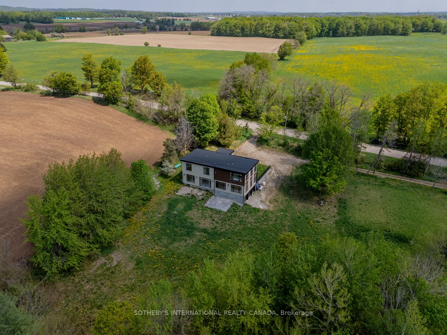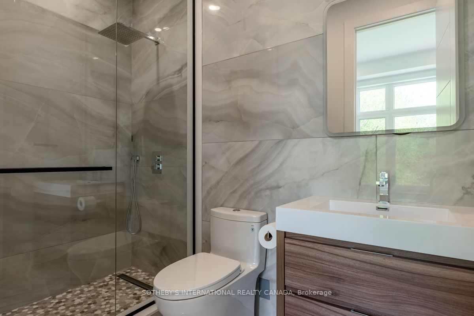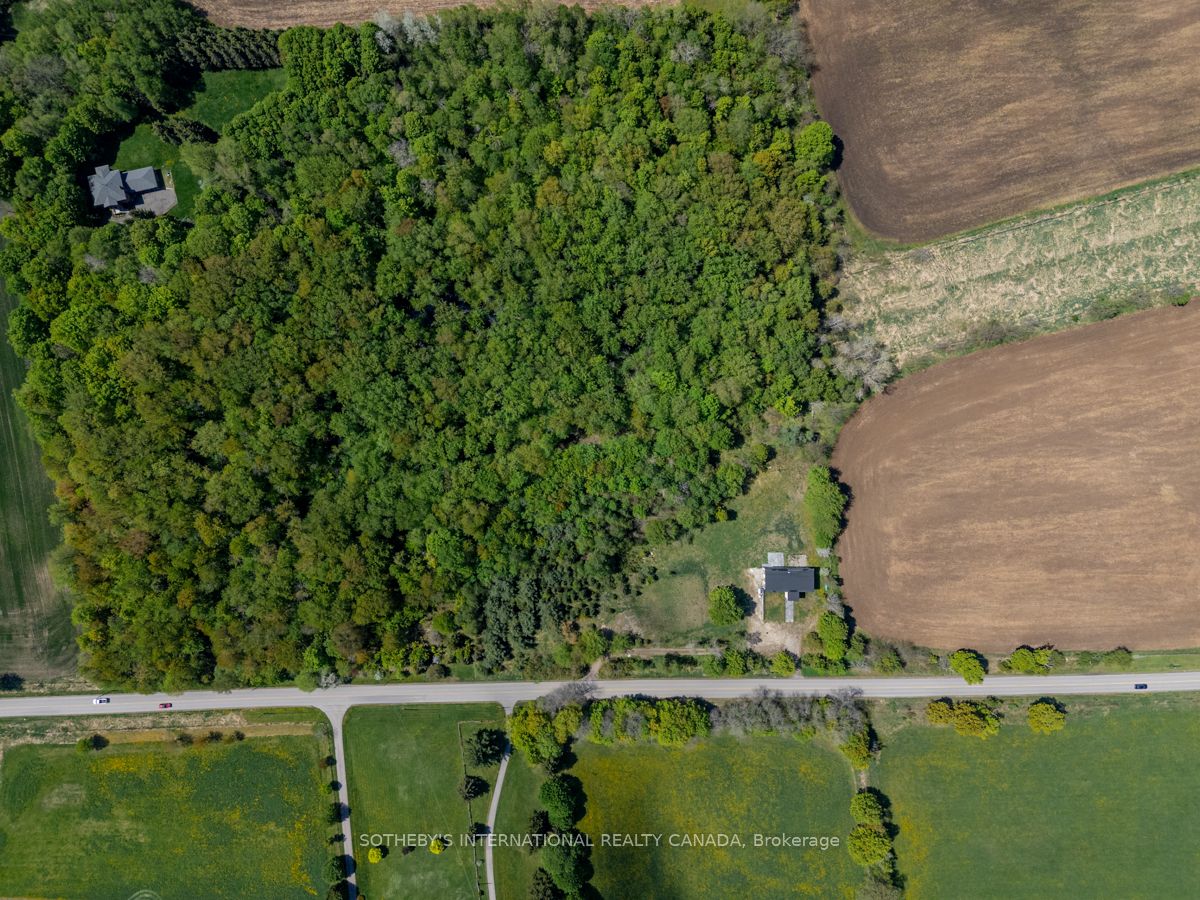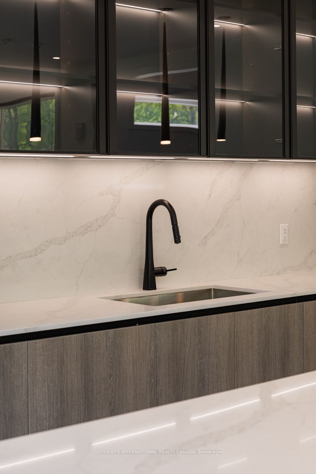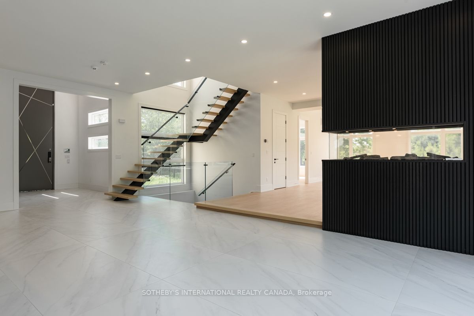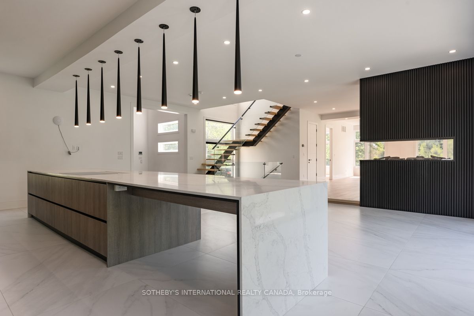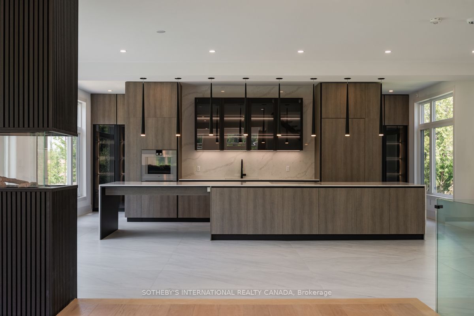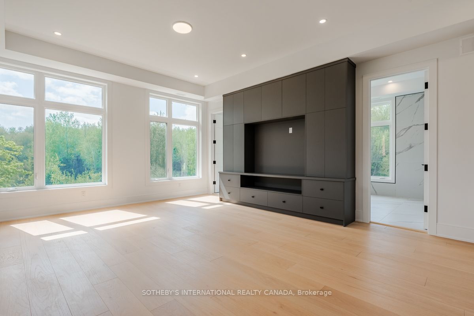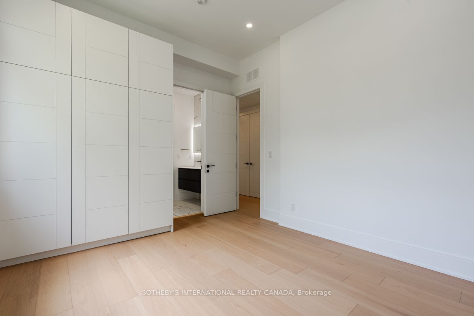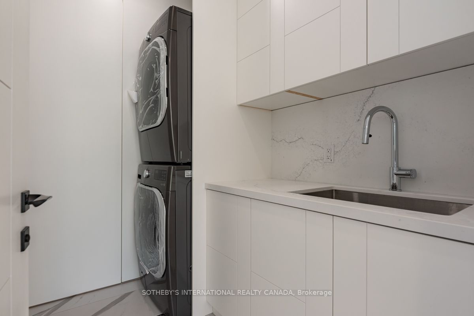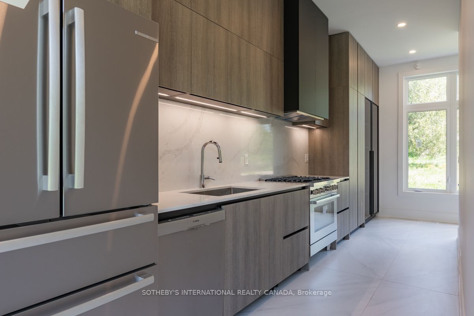
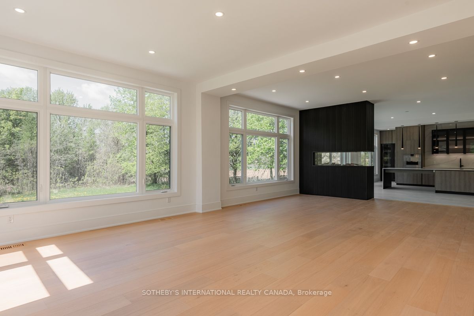
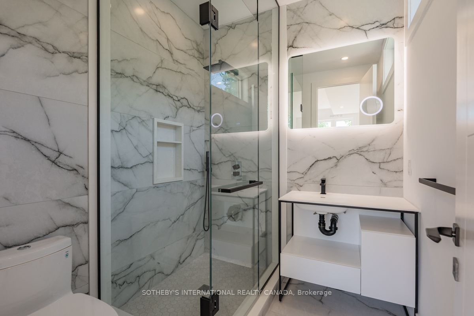
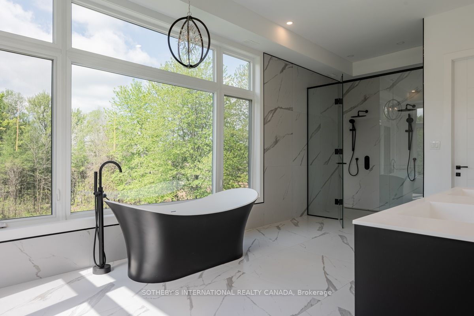
Selling
15206 Bramalea Road, Caledon, ON L7C 2P8
$2,900,000
Description
Nestled within the rolling hills of Caledon East, this newly constructed contemporary home offers an unparalleled blend of modern luxury and tranquil rural living on ten acres. Designed with a keen eye for minimalist aesthetics and seamless integration with its natural surroundings, the residence includes clean lines, expansive glazing, and a sophisticated sensibility Upon arrival, a striking architectural presence unfolds with an approx. 16-foot door imported from Brazil. A light-filled, open-plan interior within includes panoramic views of fields, mature trees, and an ever-changing sky, inviting the outdoors in and blurring the lines between the home and a natural landscape. At the heart of the home, a dramatic central black fireplace sets the stage dividing an open living space with an expansive Muti gourmet kitchen featuring state-of-the-art appliances and a generous island. Tucked behind this dramatic kitchen is a spicy kitchen ideal for hiding prep work and the chaos of gatherings. Bedrooms are conceived as private retreats and include spa-like bathrooms. The primary is serene and includes built-in cabinetry and en suite with walk-in double shower and a freestanding tub that invites relaxation with pastoral views. Beyond the pristine interior, the property extends to the peace and quiet of the countryside. The exterior is an opportunity for a landscape architect to create a sanctuary. This is more than just a home; it's a statement of modern living where cutting-edge design meets the timeless beauty of nature.
Overview
MLS ID:
W12164998
Type:
Detached
Bedrooms:
6
Bathrooms:
6
Square:
4,250 m²
Price:
$2,900,000
PropertyType:
Residential Freehold
TransactionType:
For Sale
BuildingAreaUnits:
Square Feet
Cooling:
Central Air
Heating:
Forced Air
ParkingFeatures:
Attached
YearBuilt:
0-5
TaxAnnualAmount:
4573.49
PossessionDetails:
Immediate
Map
-
AddressCaledon
Featured properties

