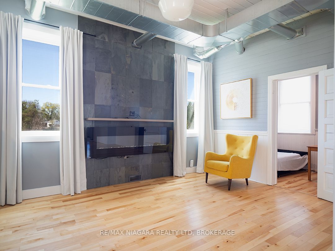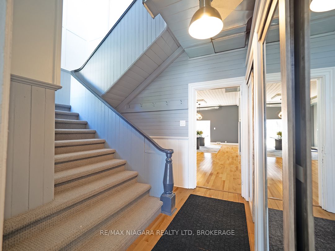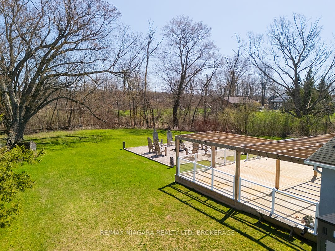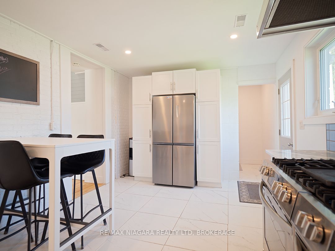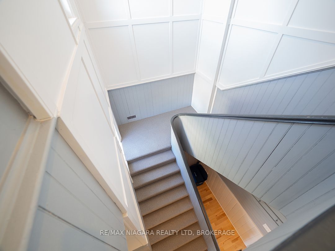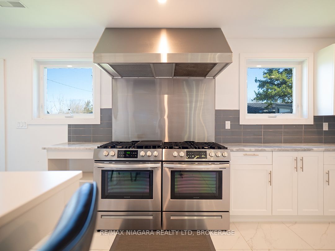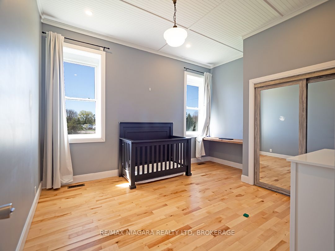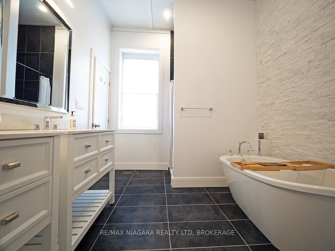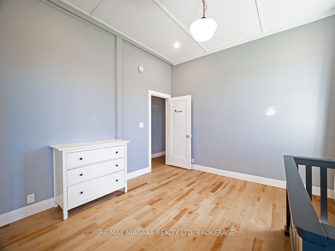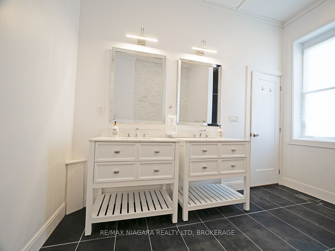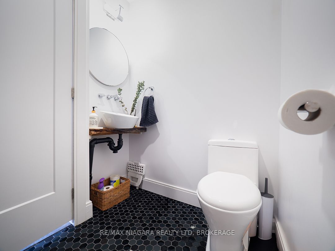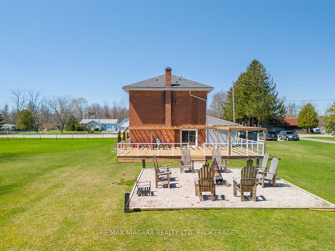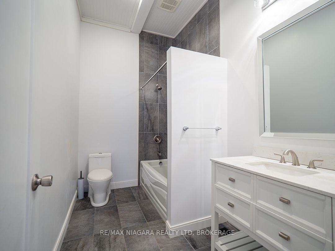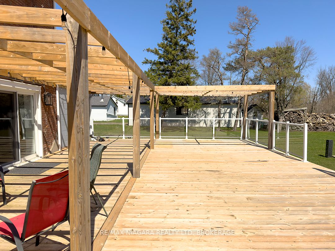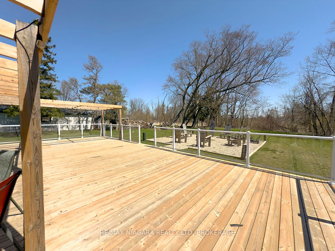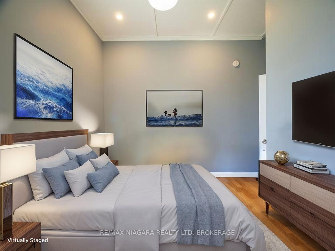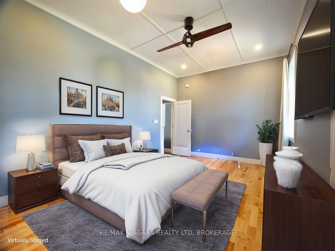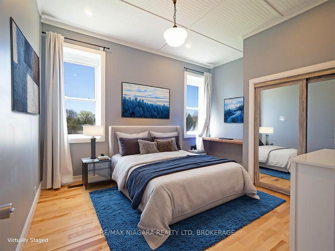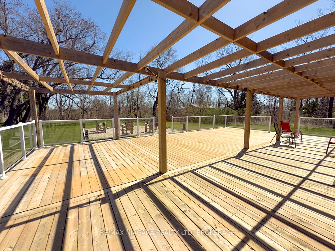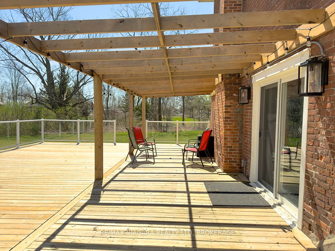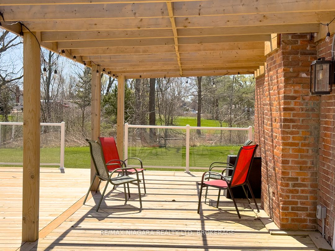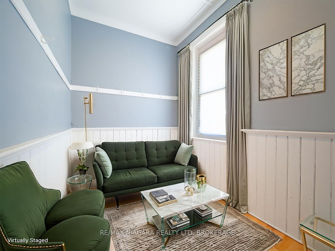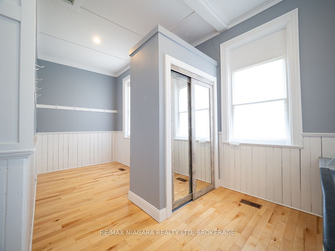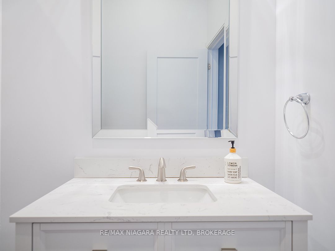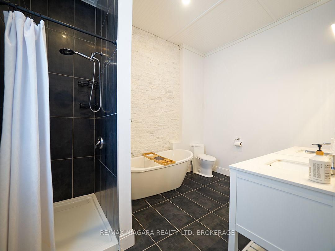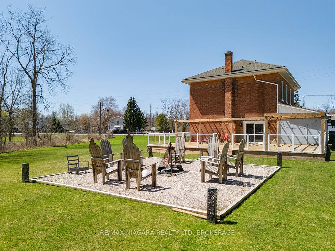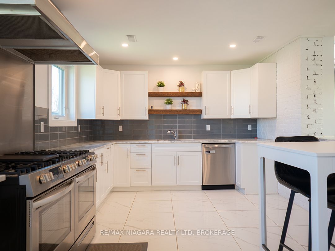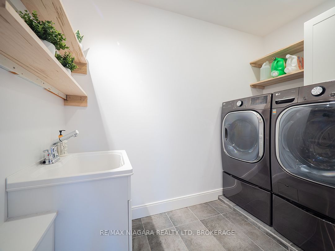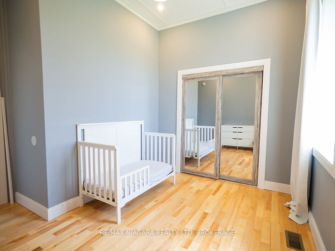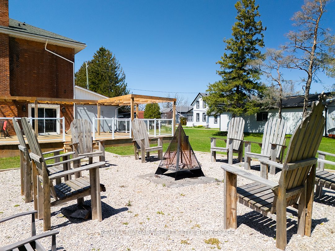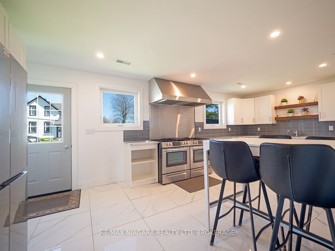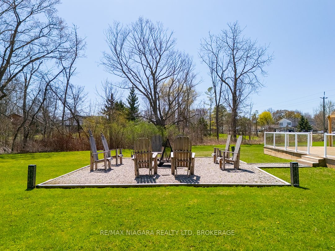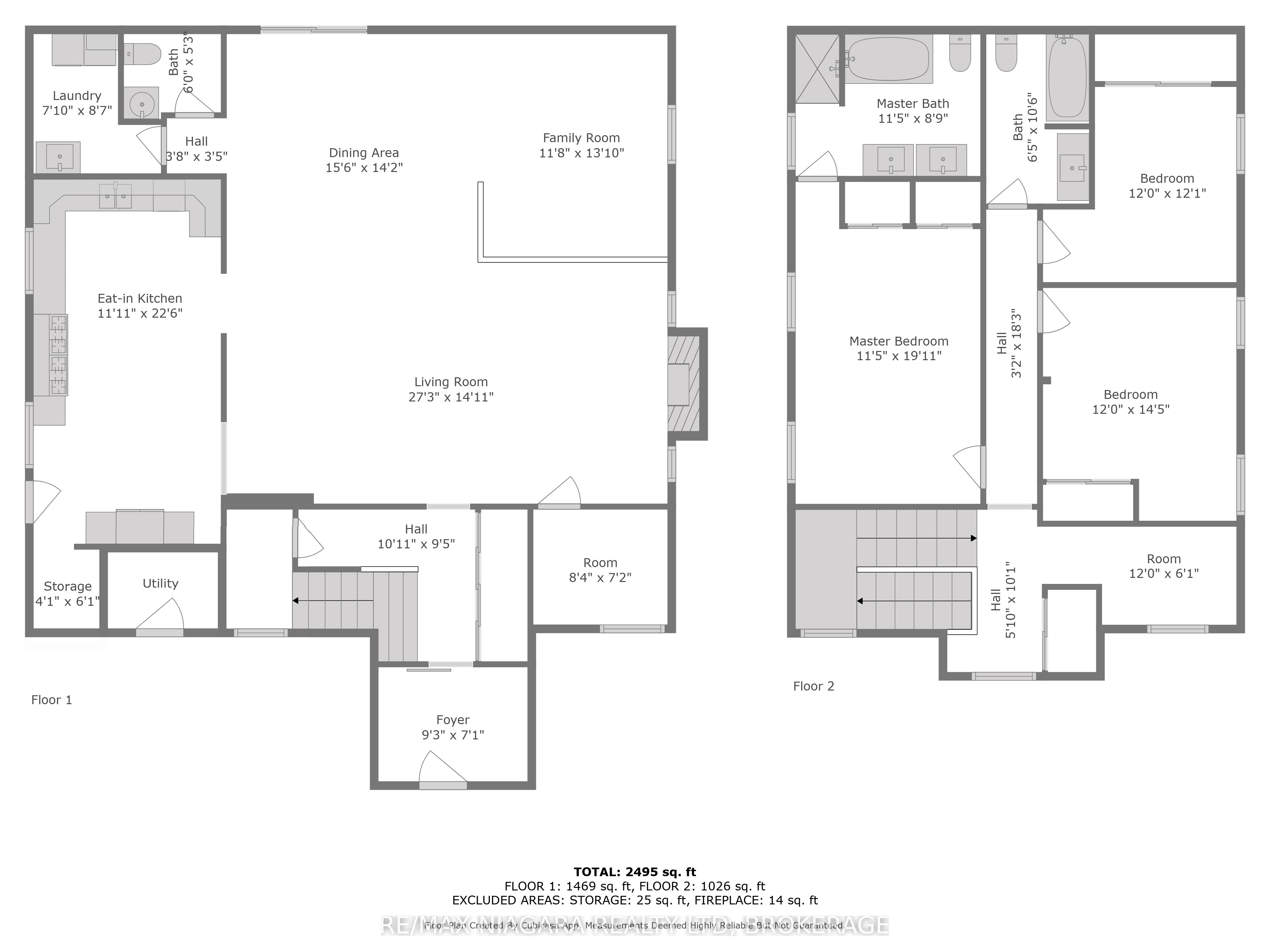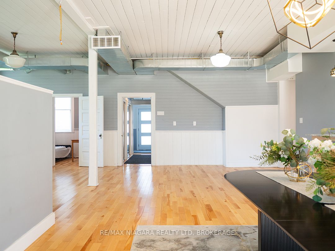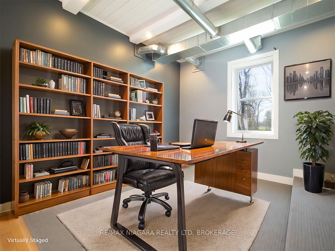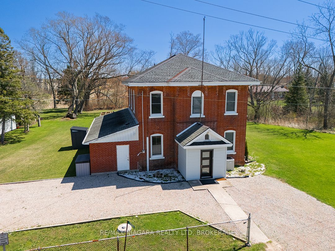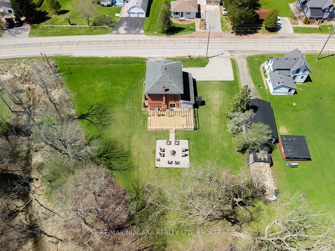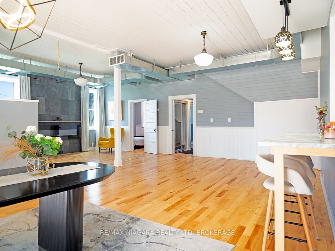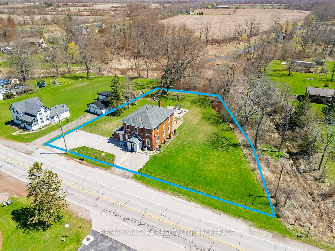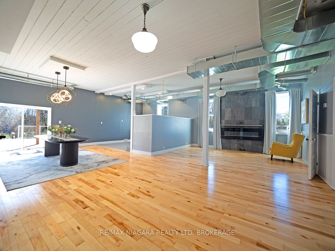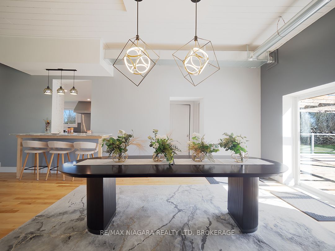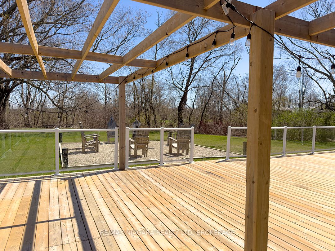
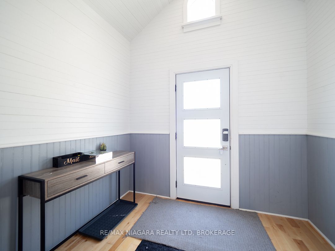
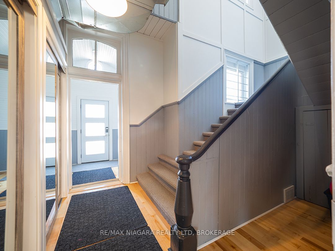
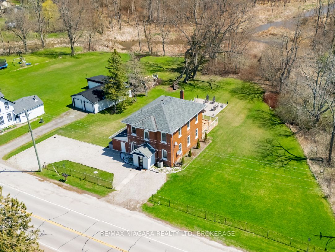
Selling
1561 North Shore Drive, Haldimand, ON N0A 1K0
$789,900
Description
A Landmark Reimagined: Sitting in the quiet hamlet of Stromness, just minutes from Dunnville and Lake Eries shores, 1561 North Shore Drive is a blend of heritage and sophistication. Once a historic schoolhouse, this 2,900 sq ft, 3 bedroom, 2.5 bath home has been restored into a luxurious country retreat. The contemporary design is enhance by 10-ft ceilings, expansive windows, and refined finishes. A chefs kitchen equipped with a 10-burner double gas stove, granite countertops, walk-in pantry, and stainless steel appliances is adjacent the main living space. The living room with fireplace, dining room & family room area benefits from an open-concept design and opens to the back yard entertainment retreat. Timeless architectural details like wide staircases and wainscotting lend character and depth throughout and multiple den and office spaces provide flexibility for work or creative pursuits. Situated on a generous 3/4-acre lot and backing onto a serene stream, there is over 1,000 sq ft of deck with clear railing panels, pergola and a dedicated fire pit area, ideal for entertaining or peaceful evenings under the stars.Whether you're seeking a permanent residence or a refined country escape, this property is a rare opportunity to own a beautifully executed piece of local history.
Overview
MLS ID:
X12117917
Type:
Detached
Bedrooms:
3
Bathrooms:
3
Square:
2,750 m²
Price:
$789,900
PropertyType:
Residential Freehold
TransactionType:
For Sale
BuildingAreaUnits:
Square Feet
Cooling:
Central Air
Heating:
Forced Air
ParkingFeatures:
None
YearBuilt:
100+
TaxAnnualAmount:
4288
PossessionDetails:
Immediate
🏠 Room Details
| # | Room Type | Level | Length (m) | Width (m) | Feature 1 | Feature 2 | Feature 3 |
|---|---|---|---|---|---|---|---|
| 1 | Foyer | Main | 2.81 | 2.16 | — | — | — |
| 2 | Living Room | Main | 8.3 | 4.55 | Electric Fireplace | — | — |
| 3 | Dining Room | Main | 4.72 | 4.32 | W/O To Sundeck | — | — |
| 4 | Kitchen | Main | 3.63 | 6.85 | Eat-in Kitchen | — | — |
| 5 | Family Room | Main | 3.55 | 4.22 | — | — | — |
| 6 | Office | Main | 2.54 | 2.18 | — | — | — |
| 7 | Pantry | Main | 1.24 | 1.85 | — | — | — |
| 8 | Laundry | Main | 2.39 | 2.62 | — | — | — |
| 9 | Primary Bedroom | Second | 3.48 | 6.07 | — | — | — |
| 10 | Bedroom 2 | Second | 3.66 | 4.39 | — | — | — |
| 11 | Bedroom 3 | Second | 3.66 | 3.68 | — | — | — |
| 12 | Study | Second | 3.66 | 1.85 | — | — | — |
Map
-
AddressHaldimand
Featured properties

