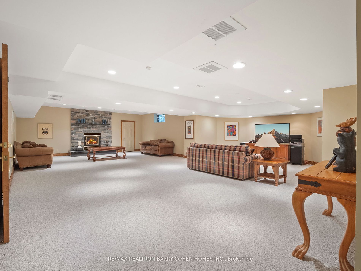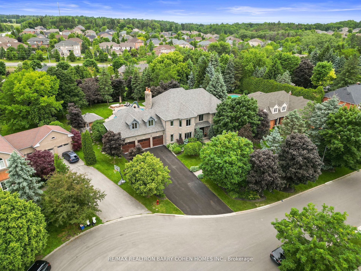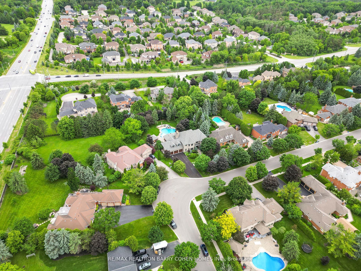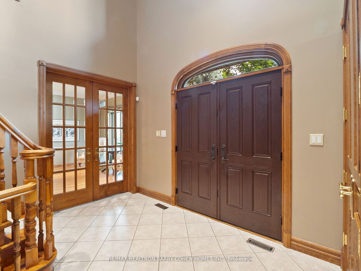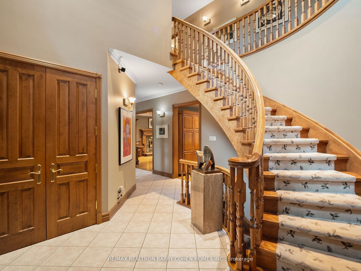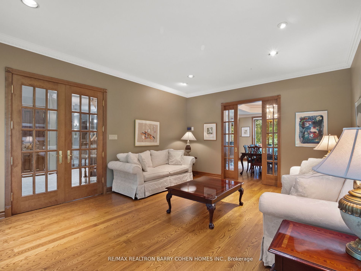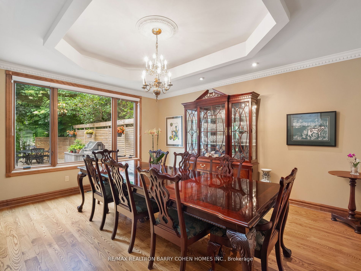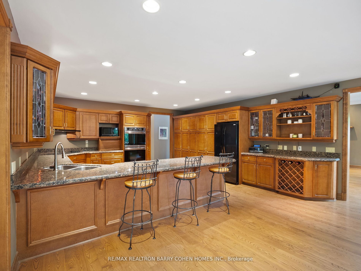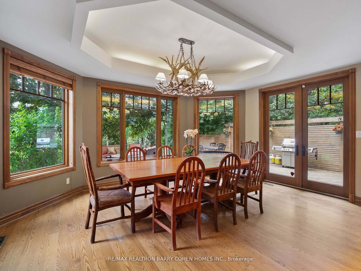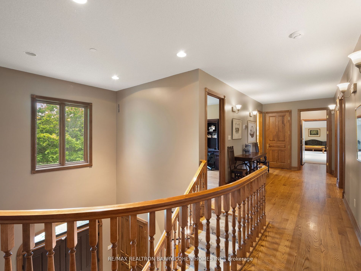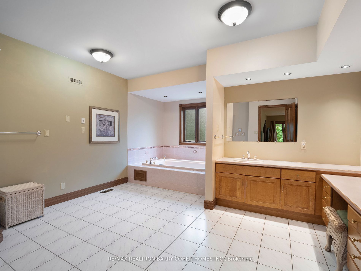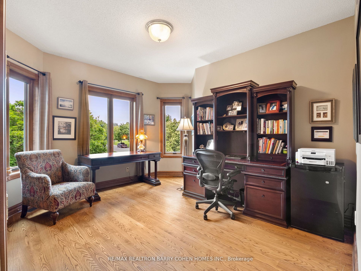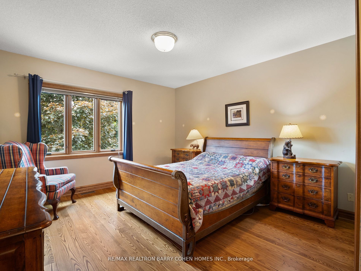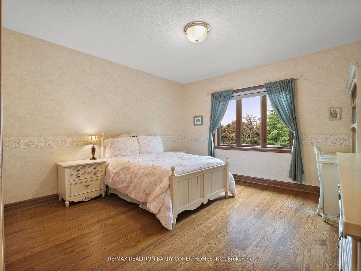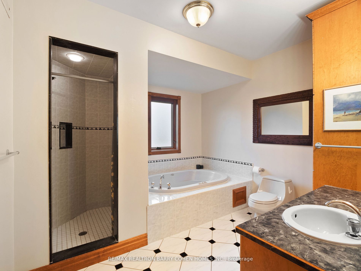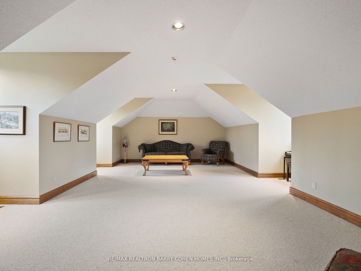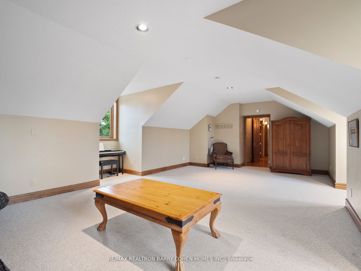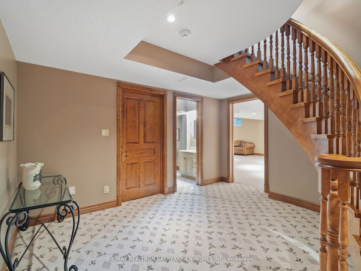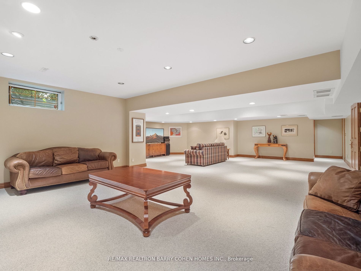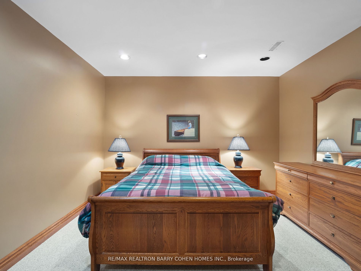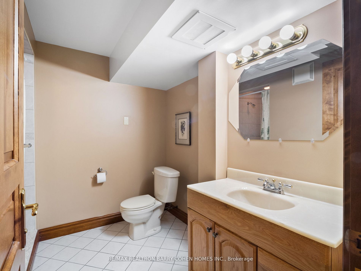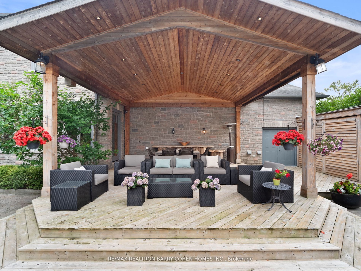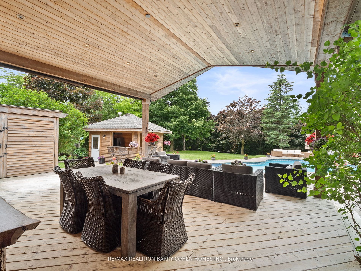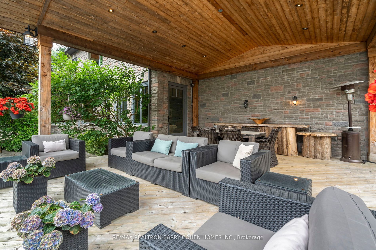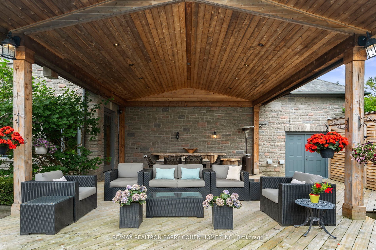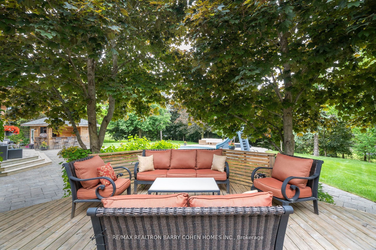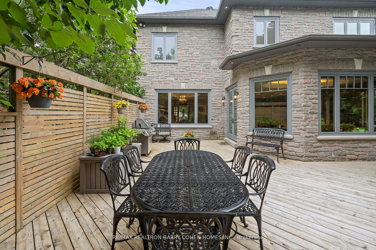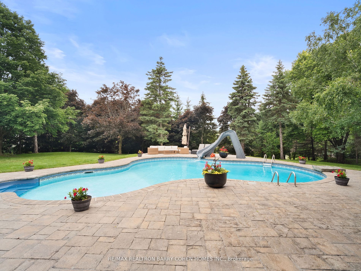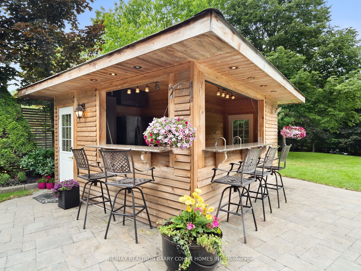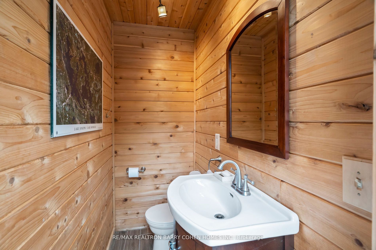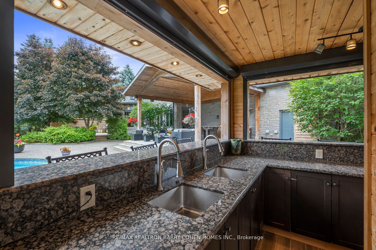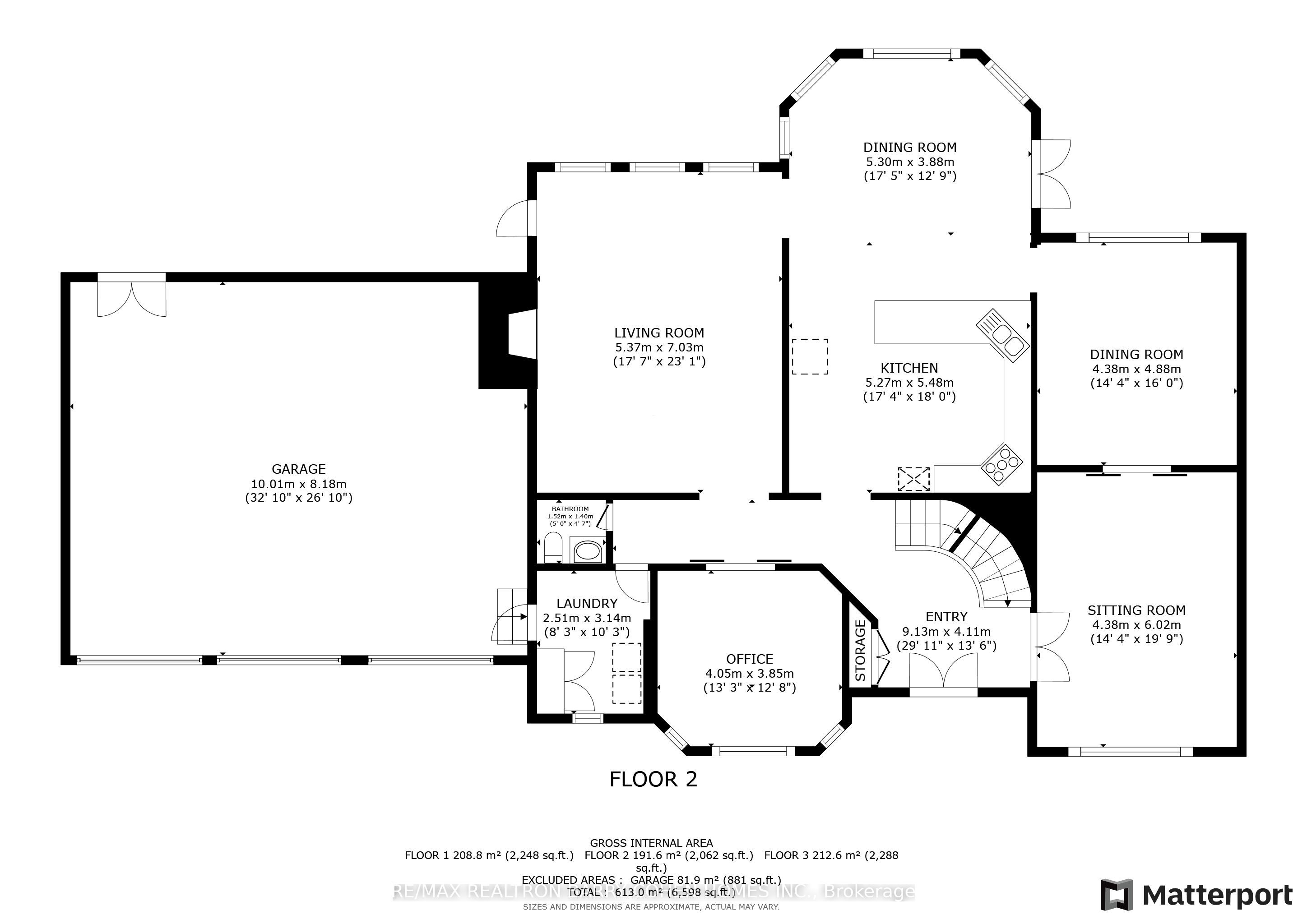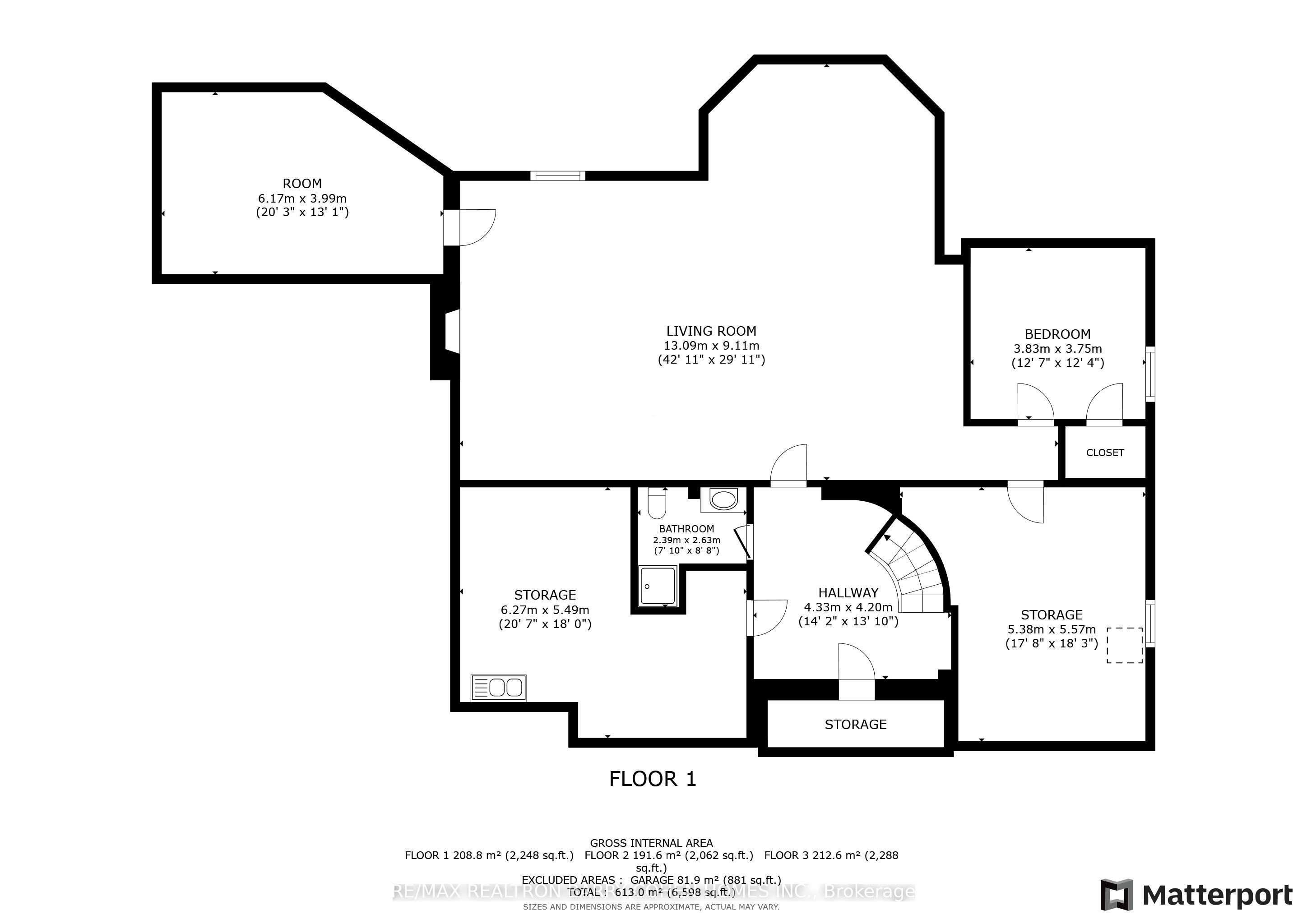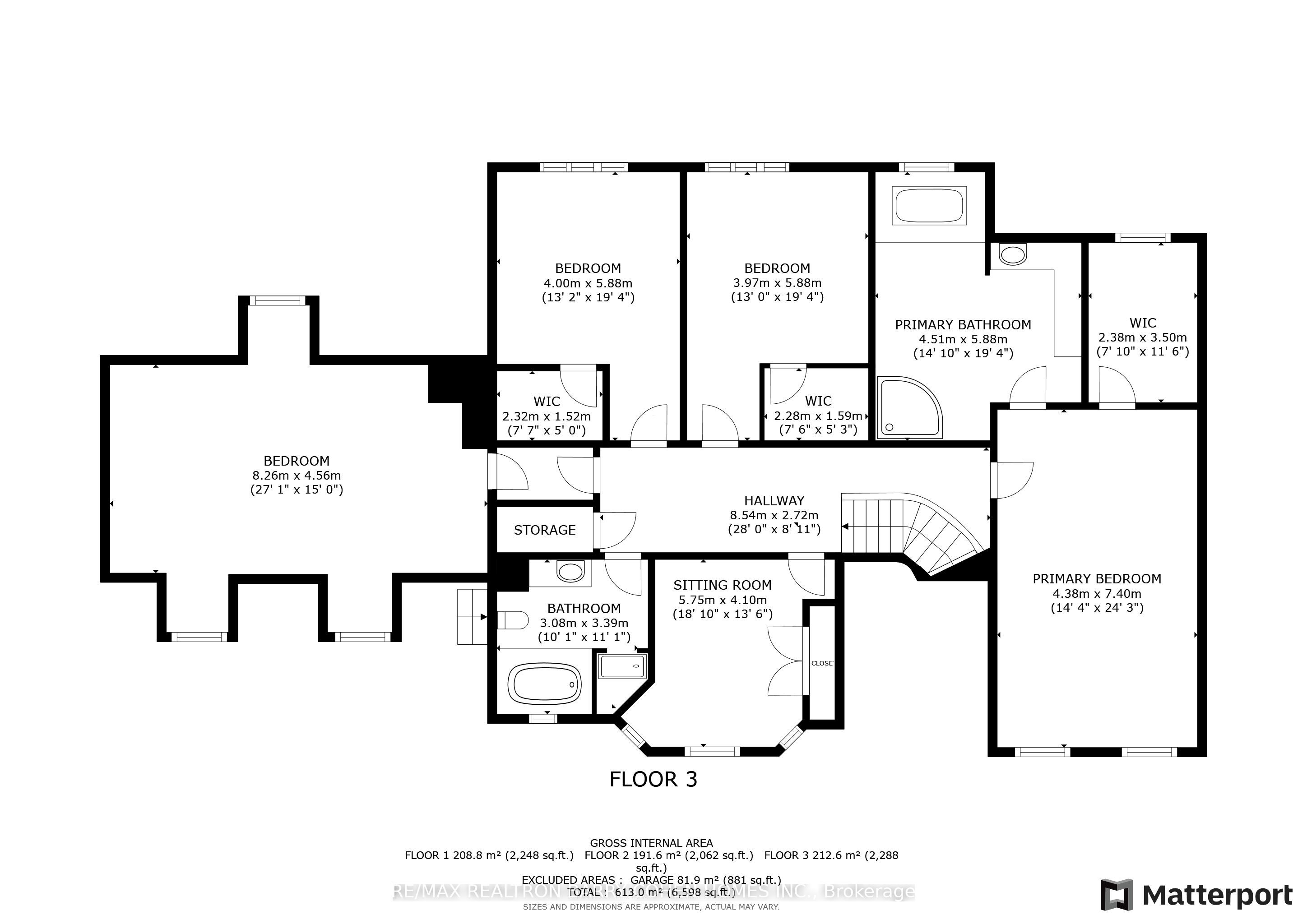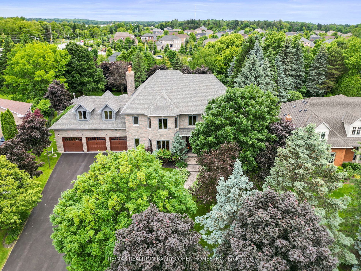
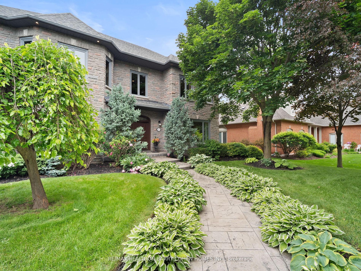
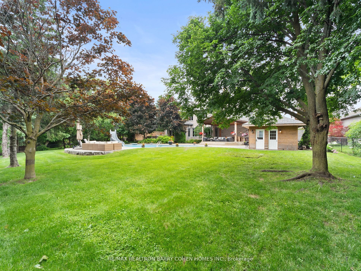
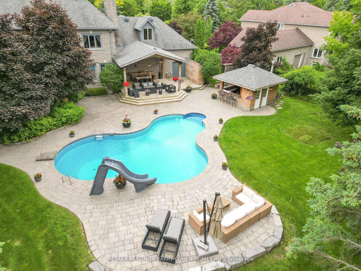
Selling
157 Treegrove Circle, Aurora, ON L4G 6M1
$3,099,000
Description
Large Custom Built and Beautifully Maintained Home Nestled Amongst The Picturesque Backdrop Of The Hills of St Andrews. Over 6,500 sq ft Of Living Space With High Ceilings On A Fully Landscaped Setting that Changes with the Seasons and Inspired by the Surroundings. One Of The Largest Properties In The Neighbourhood With Over Half-An Acre Of Fenced Privacy. The Perfect Place To Unwind And Entertain, From The Extra Long Driveway To The Oasis In The Back, With A Solid Wood Constructed Muskoka Room, Huge Salt-Water Pool with Slide and Lounge Area, Cabana and 2 Separate Deck Spaces. An Elegant and Timeless All Stone Facade With 3 Large Garage Spaces To House Plenty Of Vehicles. Features 5+1 Bedrooms, Large Principal Rooms, Solid Ash Wood Floors, Doors And Elegant Trim Throughout. Close Proximity To Many of Canadas Most Prestigious Private and Public Schools, Including St Andrews College, St Annes And Country Day School.
Overview
MLS ID:
N12162369
Type:
Detached
Bedrooms:
6
Bathrooms:
4
Square:
4,250 m²
Price:
$3,099,000
PropertyType:
Residential Freehold
TransactionType:
For Sale
BuildingAreaUnits:
Square Feet
Cooling:
Central Air
Heating:
Forced Air
ParkingFeatures:
Built-In
YearBuilt:
Unknown
TaxAnnualAmount:
13851
PossessionDetails:
TBD
Map
-
AddressAurora
Featured properties

