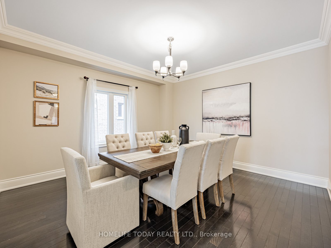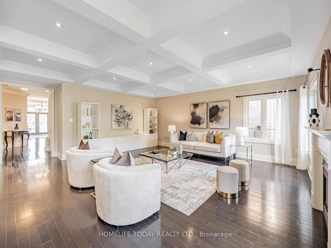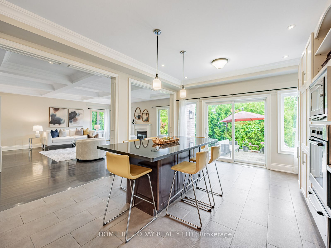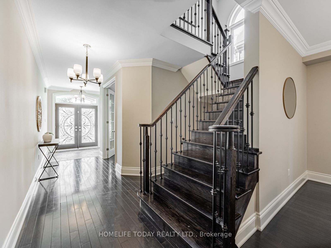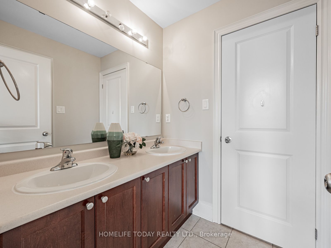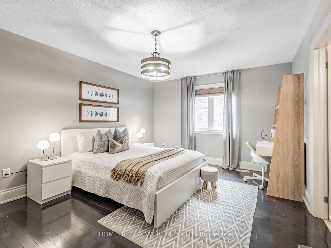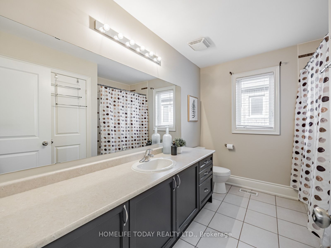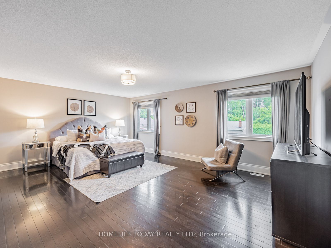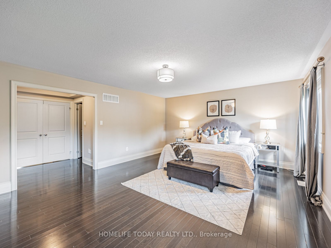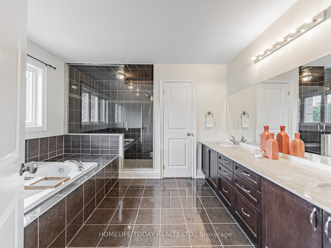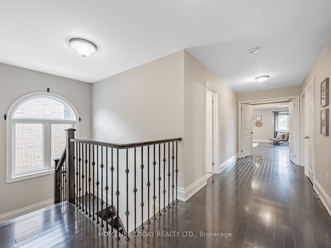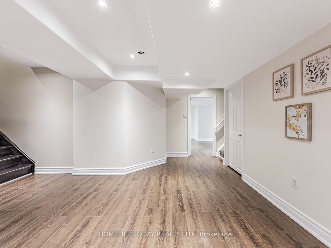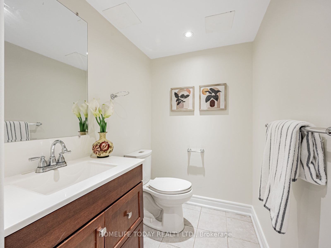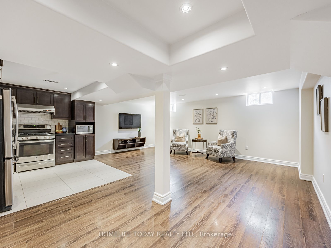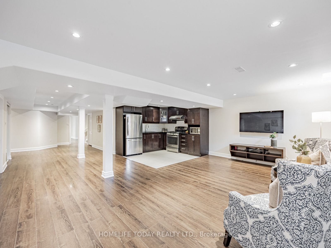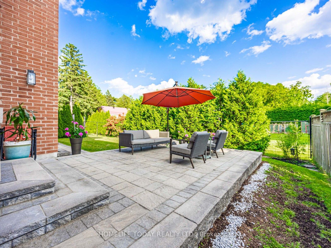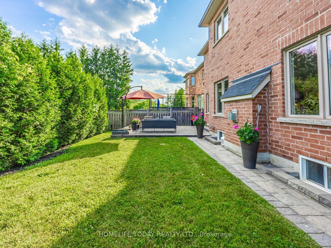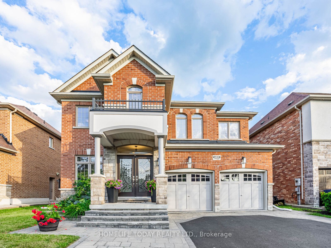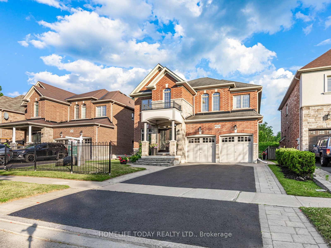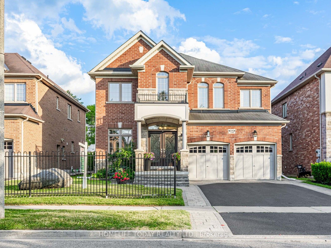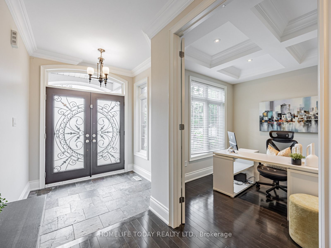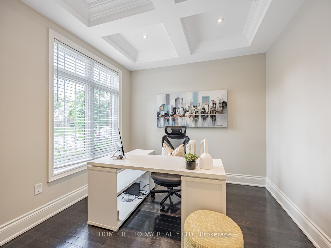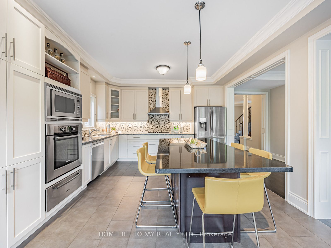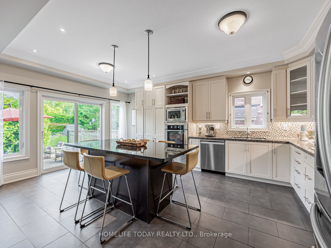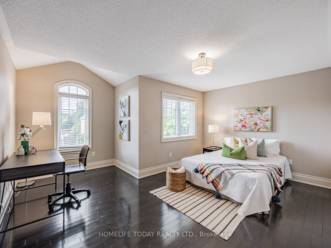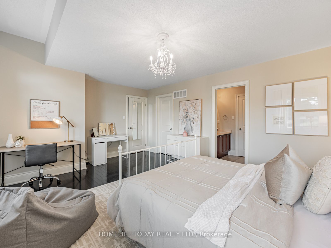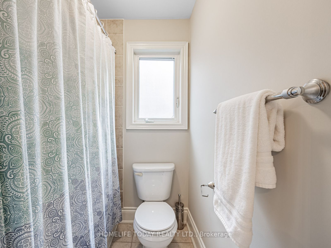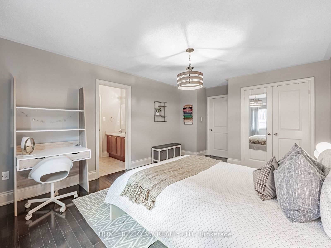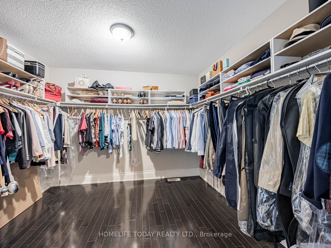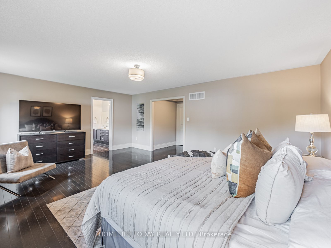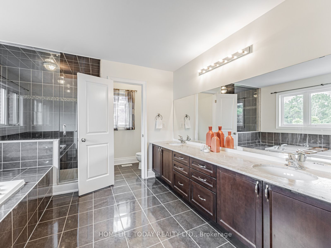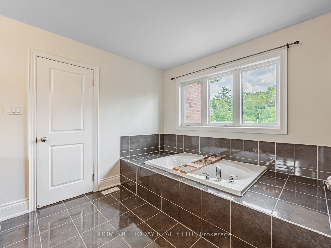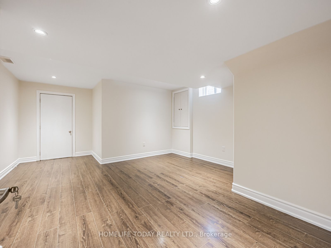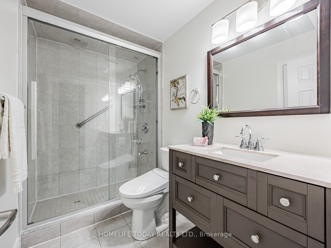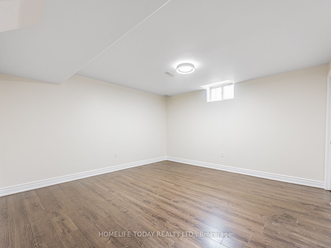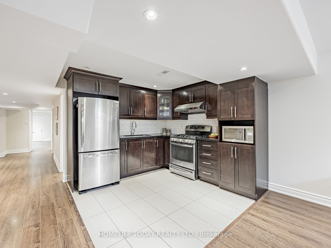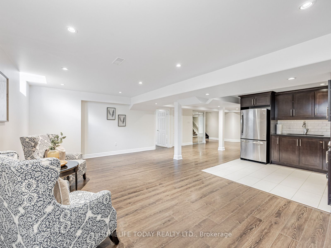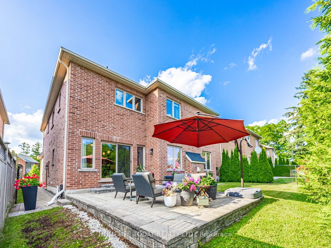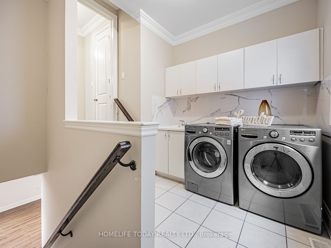
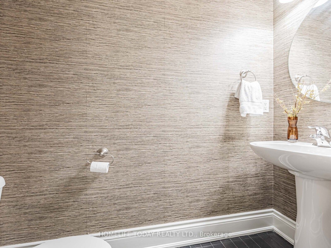
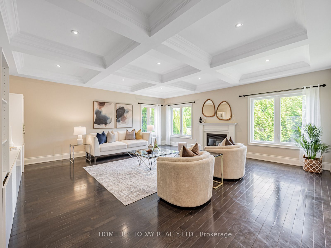
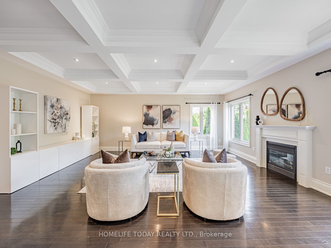
Selling
1596 Valley Ridge Crescent, Pickering, ON L1V 6S2
$1,499,999
Description
Don't miss this opportunity to own this Impeccably maintained and custom-built home with four bedroom and four bathrooms offering nearly 3,300 sq ft of above grade living space, situated on a quiet street in Pickering's prestigious Highbush community near a conservation land for natural beauty. From its exceptional curb appeal to its thoughtfully designed interior, every inch of this home exudes sophistication, comfort and filled with abundance of natural light due its open layout floor plan. Inside, 10 ft ceiling on the main floor, decorative waffle ceilings, ultra-wide baseboards, pot lights, wood staircase, iron railings, a gas fireplace and hardwood floors elevate the architectural character. The chef inspired kitchen boasts premium stainless-steel appliances, granite countertops, a large center island with granite counter that can seat 8 - 10 people, and a seamless flow to the backyard patio, which is a pure oasis, perfect for entertaining. Enjoy a stunning formal dining room, a bright and spacious office room with French doors off the main foyer and an expansive family room with a fireplace adjacent to the large chef inspired kitchen the begs entertainment whether with your family or friends. Upstairs, the primary bedroom features a spacious walk-in closet with organizers and a luxurious 5pc ensuite, soaker tub, and a glass walled shower, two bedrooms with a jack and jill washroom and another spacious bedroom with a separate 4-piece washroom. Basement apartment with two bedrooms, two washrooms, fully functional kitchen and a living room previously rented for $2200. Also, can serve as an in-law suite and the basement also can be accessed through the main foyer apart from the separate entrance. This beautiful home is Ideally located near top-rated schools and the express GO train from Pickering Go station takes you to downtown in less than 30 minutes providing easy commute for those working downtown without the hassle of a long drive.
Overview
MLS ID:
E12245824
Type:
Detached
Bedrooms:
6
Bathrooms:
6
Square:
3,250 m²
Price:
$1,499,999
PropertyType:
Residential Freehold
TransactionType:
For Sale
BuildingAreaUnits:
Square Feet
Cooling:
Central Air
Heating:
Forced Air
ParkingFeatures:
Built-In
YearBuilt:
Unknown
TaxAnnualAmount:
10821.22
PossessionDetails:
TBD
Map
-
AddressPickering
Featured properties

