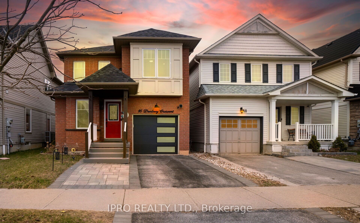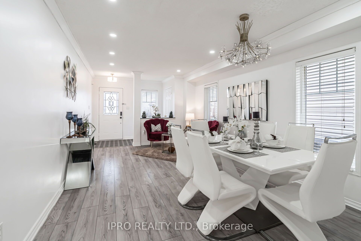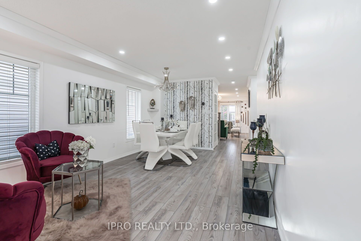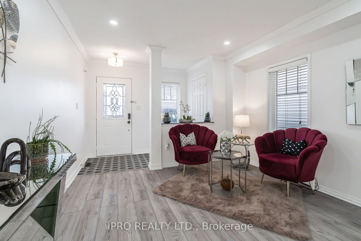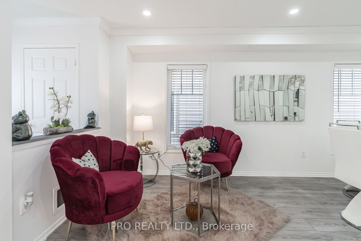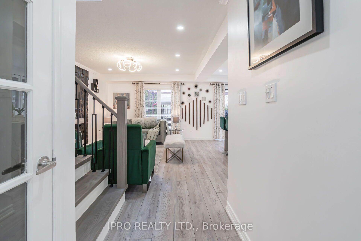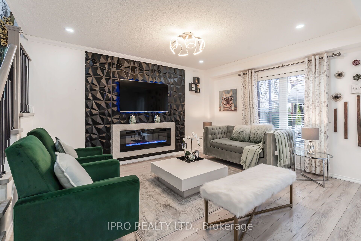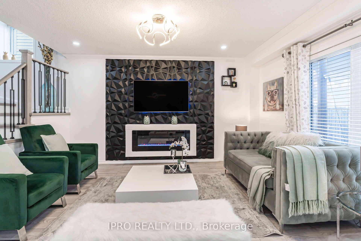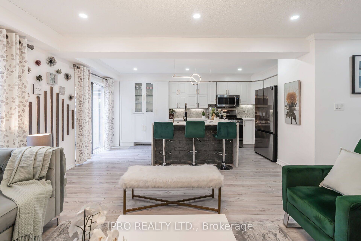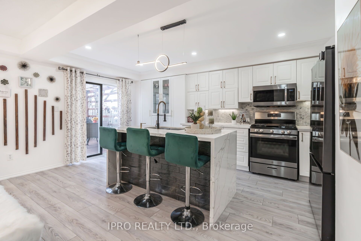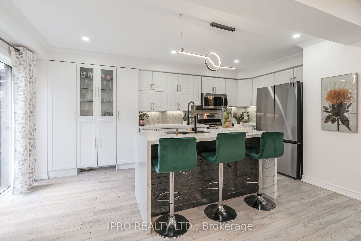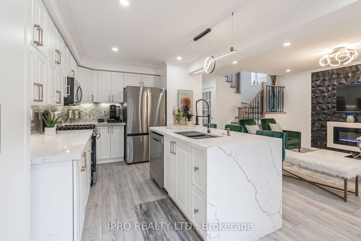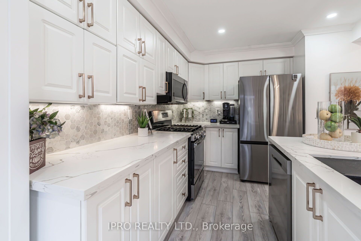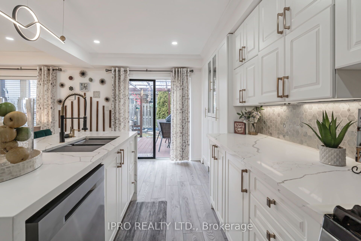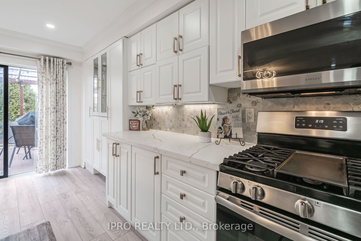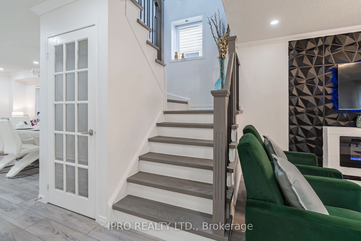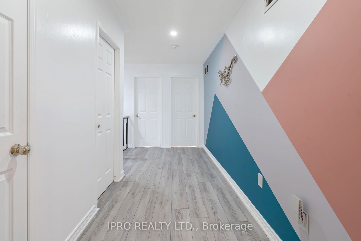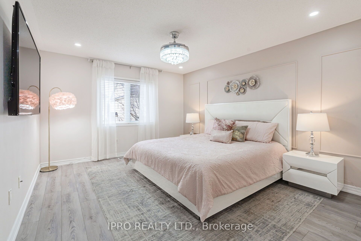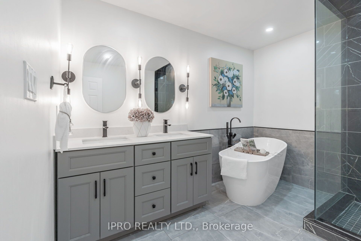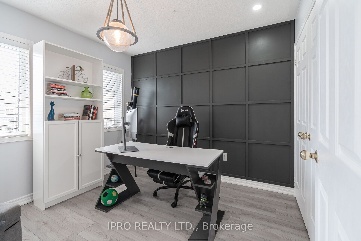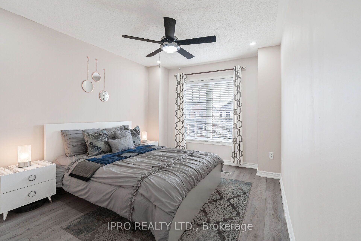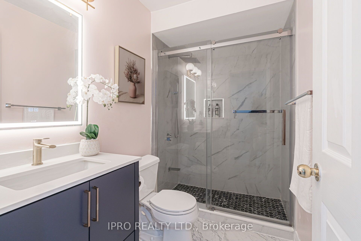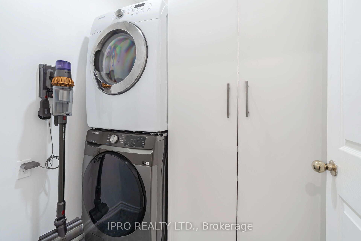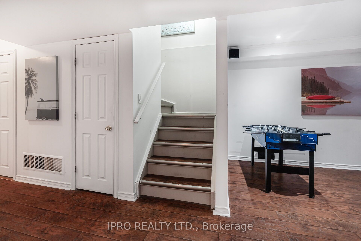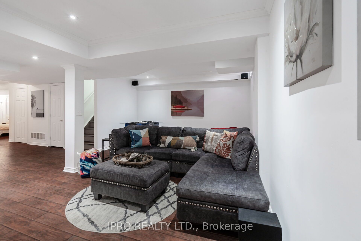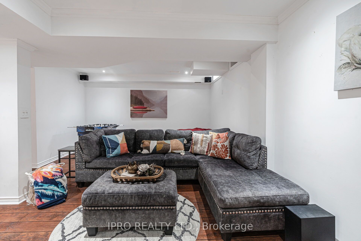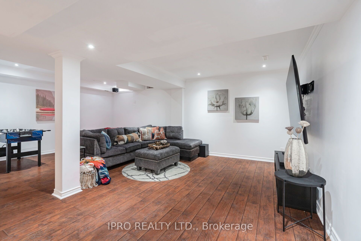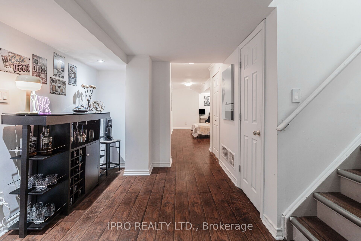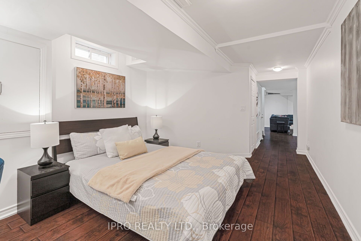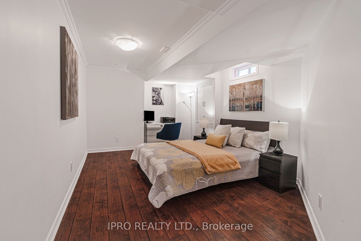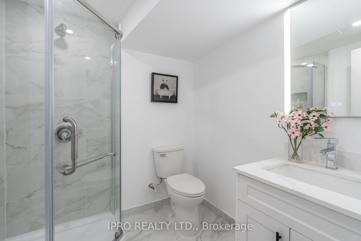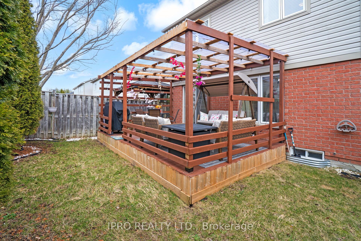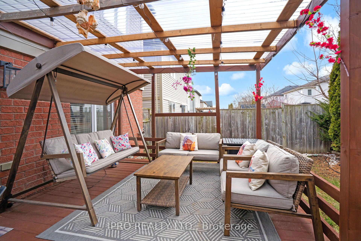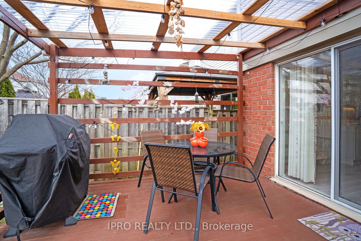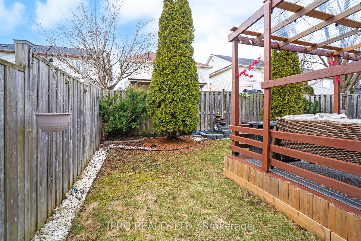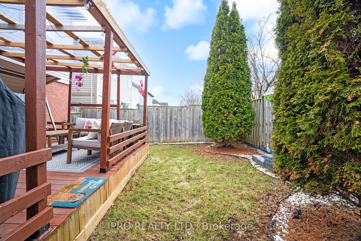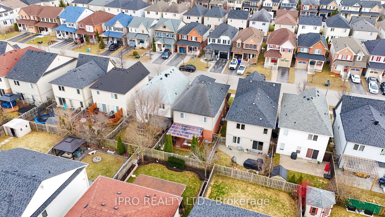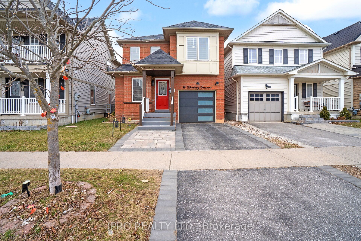
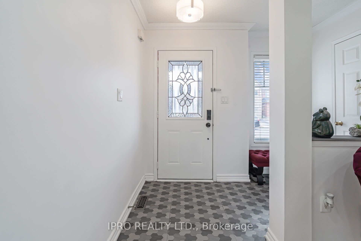
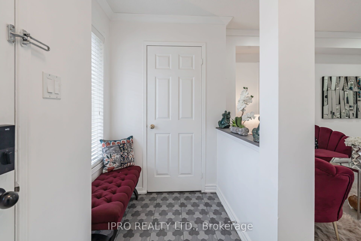
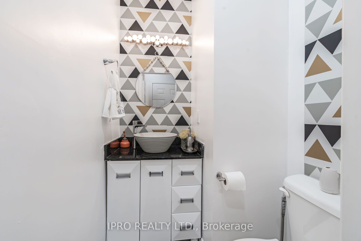
Selling
16 Donlevy Crescent, Whitby, ON L1R 0B8
$1,079,900
Description
Stunning Executive 4+1 (Open Concept) Bedroom Home in the esteemed Taunton North Neighbourhood of Whitby. Grand Entry to an unmatched, unbelievable Upgraded Home from Top to Bottom. Captured Beauty Encompasses The Elegant Details thru-out. Gourmet Kitchen with Huge Island and Sink, Quartz Countertop and Undercabinet Lighting. Family Room boasts of Electric Fireplace with Amazing TV Wall. Beautiful Powder Room with intricate details. Open Concept Dining and Living Area. Main Floor Laundry with Storage Cabinet. Led Pot Lights and Custom Lights throughout the House. Huge Primary Bedroom with Walk-In Closet and 5pc Ensuite with Soaker Tub. Beautiful 4 Bedrooms with Large WIndows and Closets, Room for Guests and Extended Family. Lots of WIndows throughout the House with Tons of Natural Light. French Glass Doors leading to a One of a Kind Finished Basement with 3pc Newly Finished Bath and Open Concept Bedroom, ready to accommodate In-Laws. Detailed Backyard Oasis to host Parties or Relax with Wine after a hard day of work overlooking the Fountain to Enjoy even when it rains !!
Overview
MLS ID:
E12166638
Type:
Detached
Bedrooms:
5
Bathrooms:
4
Square:
1,750 m²
Price:
$1,079,900
PropertyType:
Residential Freehold
TransactionType:
For Sale
BuildingAreaUnits:
Square Feet
Cooling:
Central Air
Heating:
Forced Air
ParkingFeatures:
Attached
YearBuilt:
Unknown
TaxAnnualAmount:
6086
PossessionDetails:
60-89 Days
Map
-
AddressWhitby
Featured properties

